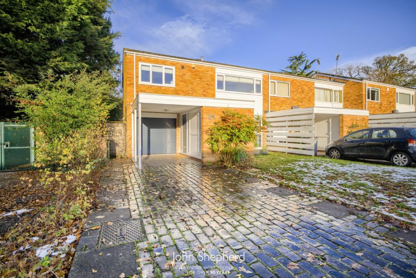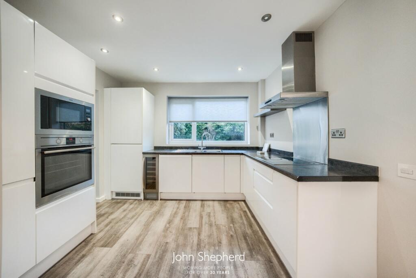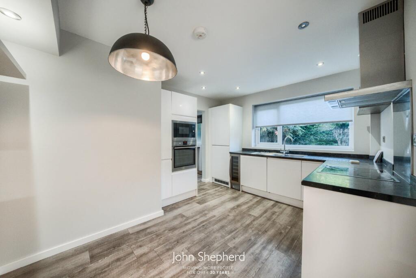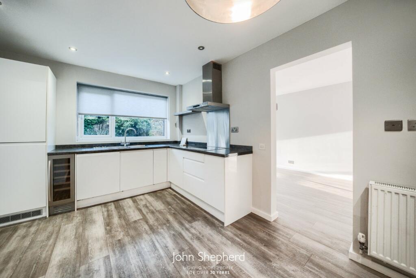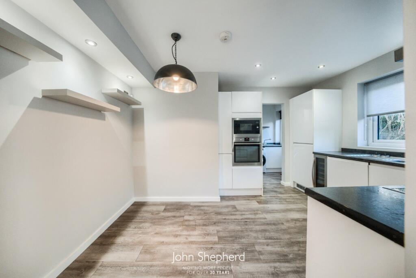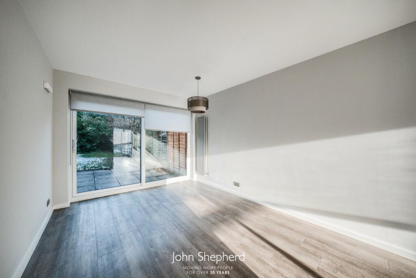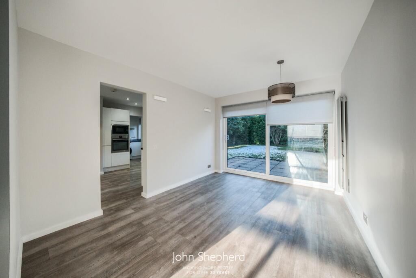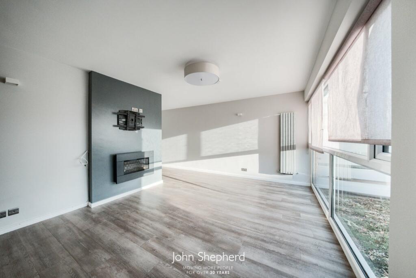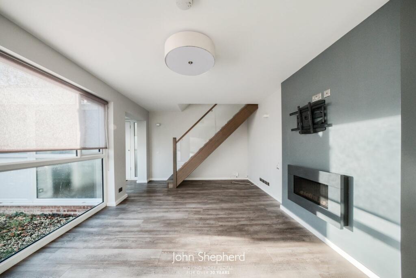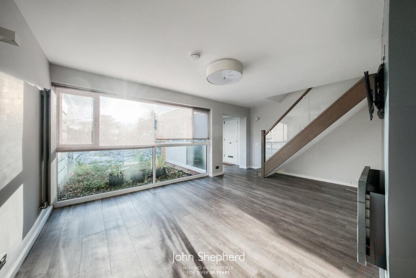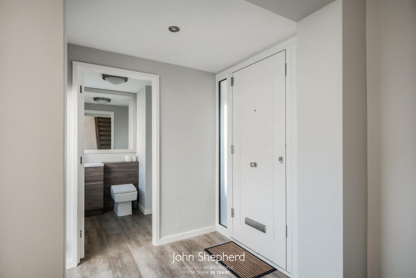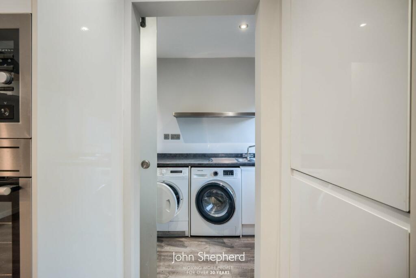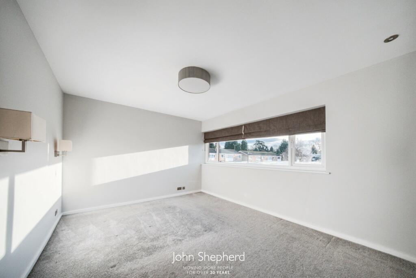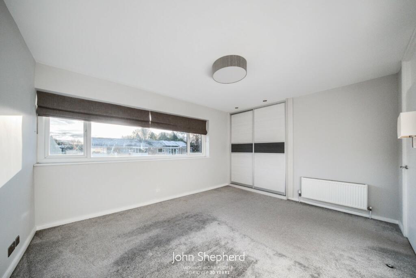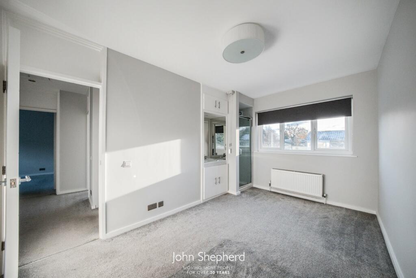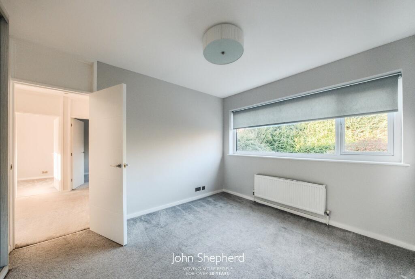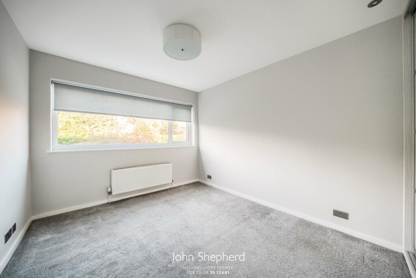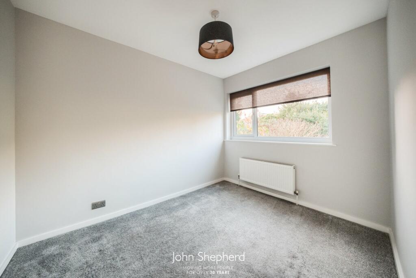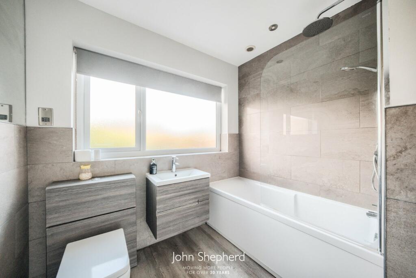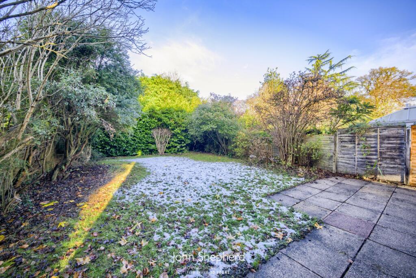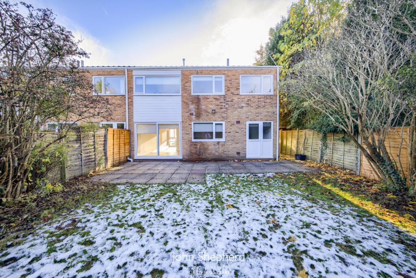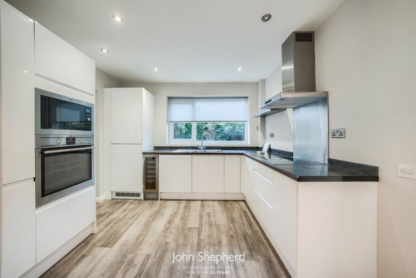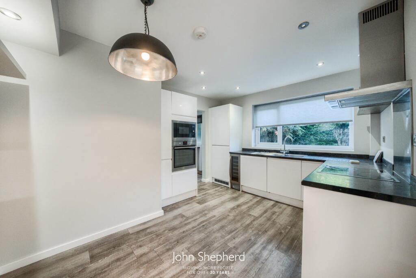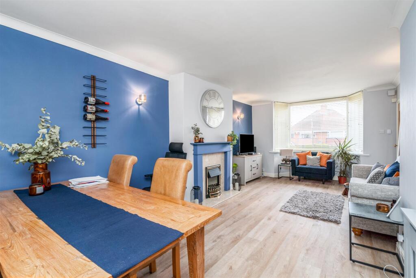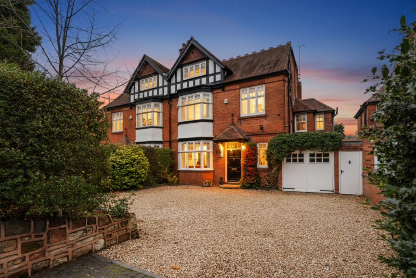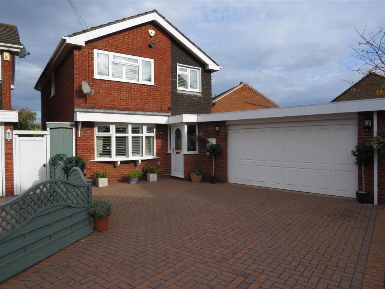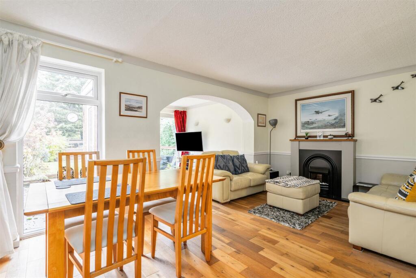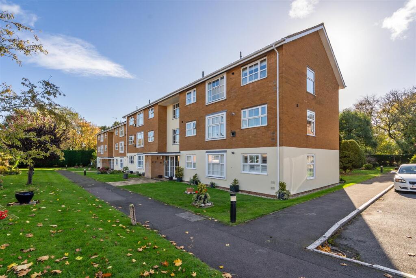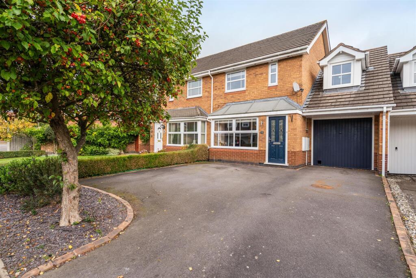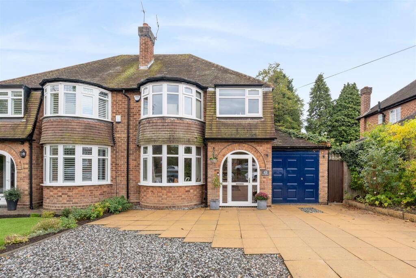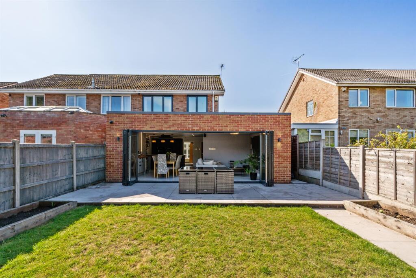Milcote Road, Solihull, West Midlands, B91
Property Details
Bedrooms
4
Bathrooms
2
Property Type
End of Terrace
Description
Property Details: • Type: End of Terrace • Tenure: N/A • Floor Area: N/A
Key Features: • Prime Solihull Location • No Onward Chain • Spacious Living Room • Stunning Modern Kitchen • Four Double Bedrooms • High Standard of Finish • Private Rear Garden • EPC Rating: C
Location: • Nearest Station: N/A • Distance to Station: N/A
Agent Information: • Address: 6-8, Drury Lane Solihull B91 3BD
Full Description: A beautifully presented four-bedroom end-terrace home situated in the heart of Solihull, offering the perfect blend of comfort, style, and convenience. Ideally located within walking distance to the town centre, this property provides easy access to a wide range of amenities, making it an ideal choice for families and professionals alike. The ground floor boasts spacious and thoughtfully designed living spaces. The large family living room, with its charming feature staircase, provides a welcoming space for relaxation and entertainment. A convenient ground-floor WC and cloakroom add practicality to the layout. The dining room, enhanced by French doors opening onto the private rear patio, seamlessly connects indoor and outdoor living, perfect for hosting gatherings or enjoying quiet moments outdoors.The modern, updated kitchen is a chef’s delight, offering ample storage and preparation space. Its sleek design ensures functionality while maintaining a contemporary aesthetic. A separate utility room, providing additional storage and laundry space, leads directly to the garage, which can be used for secure parking or extra storage.Upstairs, the property offers four generously sized double bedrooms, each with its own unique features. The light-filled master bedroom and second bedroom include fitted wardrobes for convenience. The third bedroom benefits from an ensuite-style shower and basin, adding a touch of luxury. The family bathroom has been finished to a high standard, featuring a shower-over-bath, a storage-integrated basin, and a WC.The exterior is equally impressive, with a sunny and private rear garden perfect for relaxation or family activities. The property also includes a spacious driveway providing off-road parking and easy access to the garage.This stunning home in a prime location is a must-see, offering a perfect balance of modern living and accessibility.The vendors have opted to provide a legal pack for the sale of their property which includes a set of searches. The legal pack provides upfront the essential documentation that tends to cause or create delays in the transactional process.The legal pack includes• Evidence of title• Standard searches (regulated local authority, water & drainage & environmental)• Protocol forms and answers to standard conveyancing enquiries The legal pack is available to view in the branch prior to agreeing to purchase the property. The vendor requests that the buyer buys the searches provided in the pack which will be billed at £360 inc VAT upon completion.Council Tax Band: Band ETenure: Freehold Parking Arrangements: Driveway & GarageProperty Construction: Standard Electricity Supply: Mains Water Supply: Mains Sewerage: Mains Heating Supply: Gas central heating Broadband: Please refer to Ofcom Mobile Signal Coverage: No issues Building Safety Issues: None Restrictions: None knownRights And Easements: None known Flood Risks Or Previous Flooding: NonePast Or Present Planning Permissions Or Applications: NoneIs the property located in a Coalfield Or Mining Area: NoAGENTS NOTE:We have not tested any of the electrical, central heating or sanitaryware appliances. Purchasers should make their own investigations as to the workings of the relevant items. Floor plans are for identification purposes only and not to scale. All room measurements and mileages quoted in these sales particulars are approximate. In line with The Money Laundering Regulations 2007 we are duty bound to carry out due diligence on all our clients to confirm their identity. Rather than traditional methods in which you would have to produce multiple utility bills and a photographic ID we use an electronic verification system. This system allows us to verify you from basic details using electronic data, however it is not a credit check of any kind so will have no effect on you or your credit history.FIXTURES AND FITTINGS:All those items mentioned in these particulars by way of fixtures and fittings are deemed to be included in the sale price. Others, if any, are excluded. However, we would always advise that this is confirmed by the purchaser at the point of offer.BrochuresParticulars
Location
Address
Milcote Road, Solihull, West Midlands, B91
City
Metropolitan Borough of Solihull
Features and Finishes
Prime Solihull Location, No Onward Chain, Spacious Living Room, Stunning Modern Kitchen, Four Double Bedrooms, High Standard of Finish, Private Rear Garden, EPC Rating: C
Legal Notice
Our comprehensive database is populated by our meticulous research and analysis of public data. MirrorRealEstate strives for accuracy and we make every effort to verify the information. However, MirrorRealEstate is not liable for the use or misuse of the site's information. The information displayed on MirrorRealEstate.com is for reference only.
