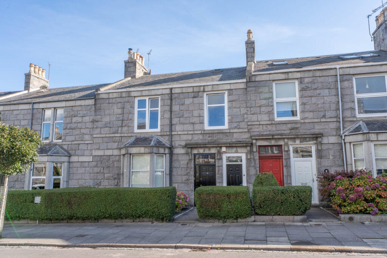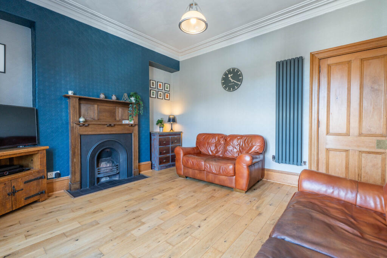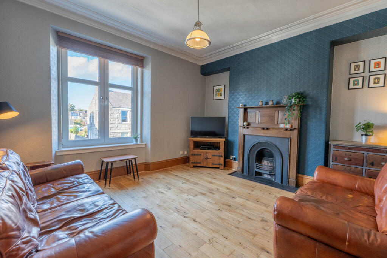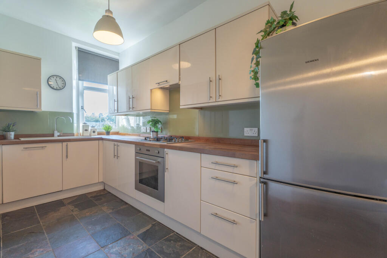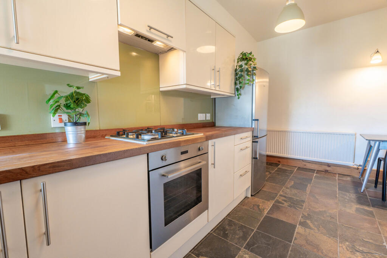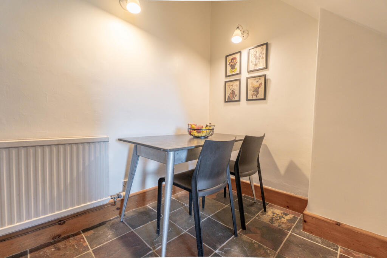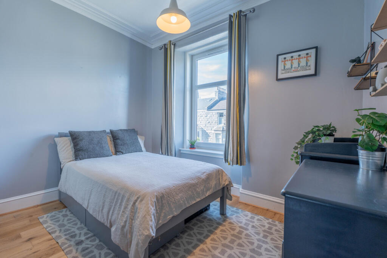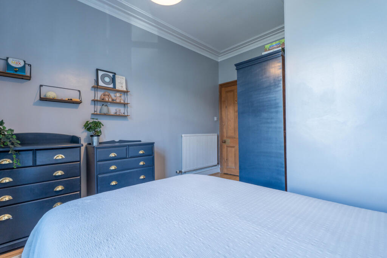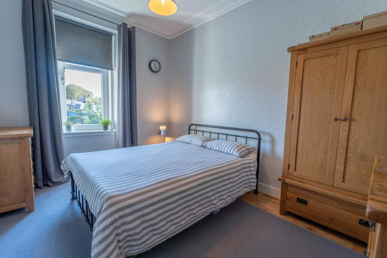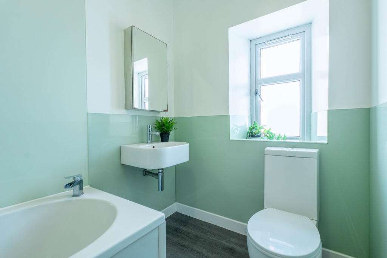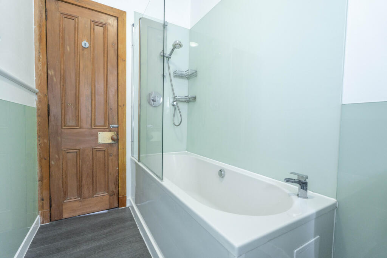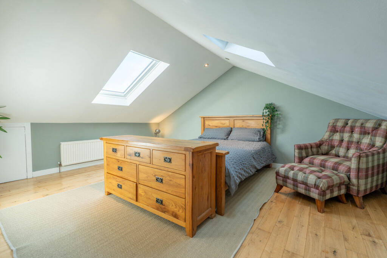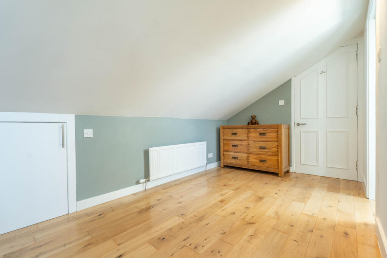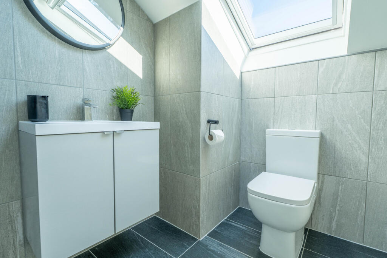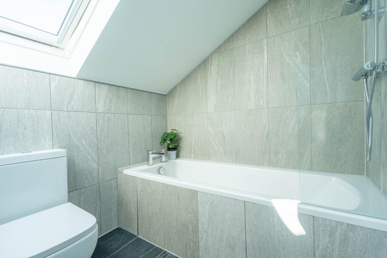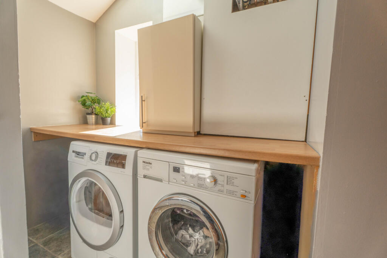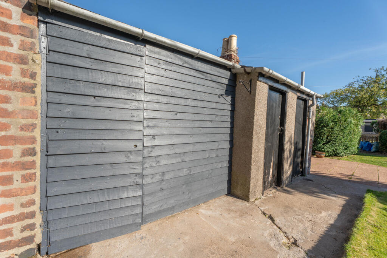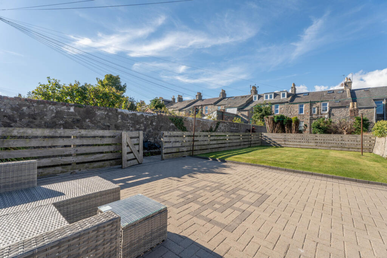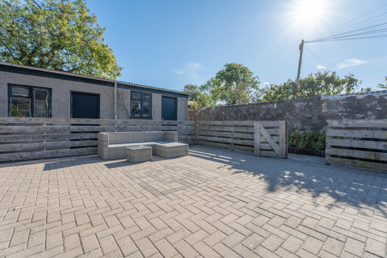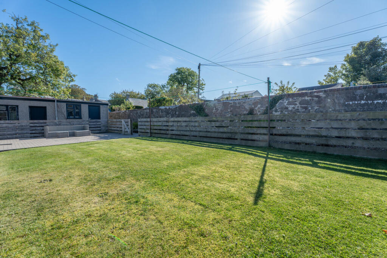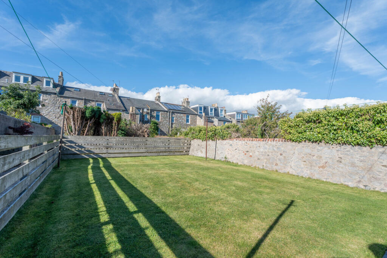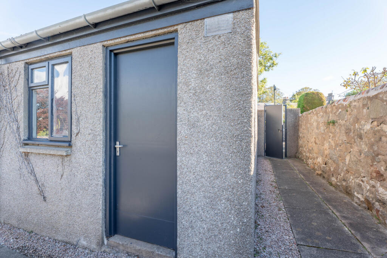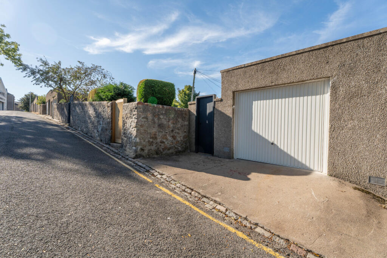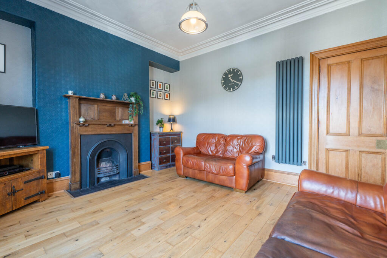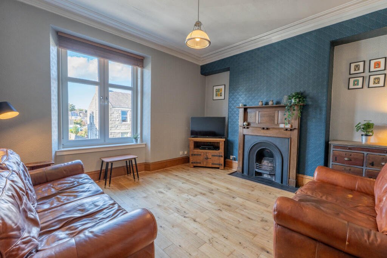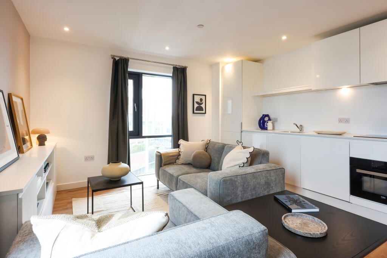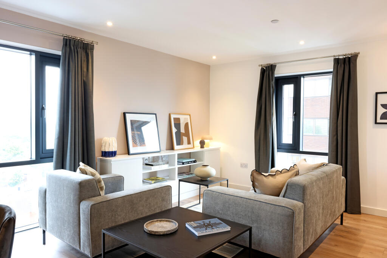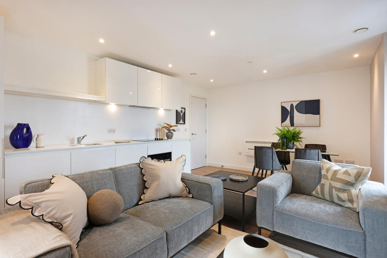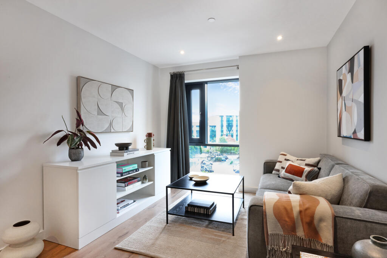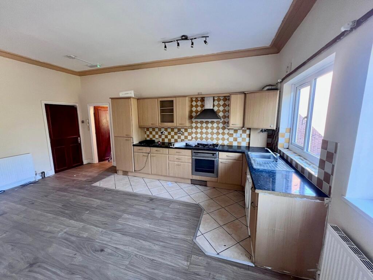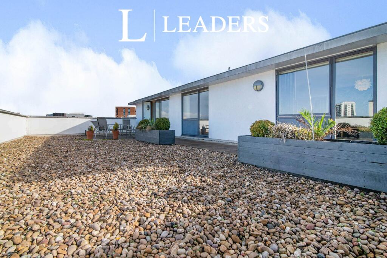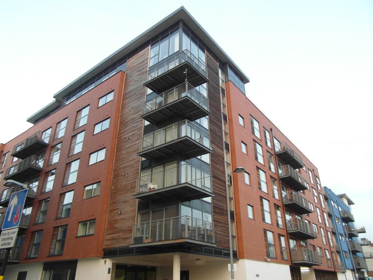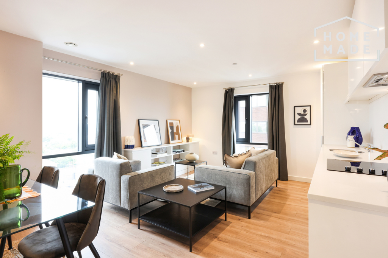Mile End Avenue, Aberdeen, AB15
Property Details
Bedrooms
3
Bathrooms
2
Property Type
Maisonette
Description
Property Details: • Type: Maisonette • Tenure: Freehold • Floor Area: N/A
Key Features: • Primary bedroom with en-suite bathroom • Garage & Parking • Enclosed area of private garden • Self contained • Rear lane access • Zoned for Mile End Primary • Zoned for Aberdeen Grammar School
Location: • Nearest Station: N/A • Distance to Station: N/A
Agent Information: • Address: Aberdeen
Full Description: Judith Mackie is pleased to present for sale this charming self-contained three-bedroom family home. Set within a traditional granite double upper, the property enjoys a sought-after West End location.Generously proportioned, the accommodation features three double bedrooms, including a principal bedroom with a contemporary en-suite bathroom. Retaining many original period details, this home offers warmth and character throughout. A spacious reception room with a feature fireplace, two well-appointed bathrooms—one on each level—and a modern fitted dining/kitchen complete the living spaces. The adjoining utility room provides access to a private fenced garden and garage.Nestled in a quiet residential area near the hospital, the property lies within the catchment for Mile End Primary and Aberdeen Grammar School. It is also within walking distance of several independent schools and nurseries, making it an ideal choice for families.Lounge13'1" x 13'5" (4.00m x 4.10m)Large bright lounge with period features and feature fireplace.Kitchen / Diner10'2" x 12'9" (3.10m x 3.90m)Modern fitted kitchen with family dining area.Bedroom 29'6" x 13'1" (2.90m x 4.00m)Spacious double bedroom.Bedroom 311'1" x 13'5" (3.40m x 4.10m)Spacious double bedroom.Bathroom5'2" x 6'10" (1.60m x 2.10m)White bathroom suite with shower over bath.Utility Room5'6" x 7'10" (1.70m x 2.40m)Handy utility room with access to the garden.Primary Bedroom15'8" x 21'7" (4.80m x 6.60m)Spacious double bedroom with en-suite bathroom.En-suite Bathroom5'10" x 7'2" (1.80m x 2.20m)White suite with shower over bath.GarageSingle garage with up and over door.DisclaimerThese particulars are intended to give a fair description of the property but their accuracy cannot be guaranteed, and they do not constitute or form part of an offer of contract. Intending purchasers must rely on their own inspection of the property. None of the above appliances/services have been tested by ourselves. We recommend that purchasers arrange for a qualified person to check all appliances/services before making a legal commitment. Whilst every attempt has been made to ensure the accuracy of the floorplan contained here, measurements of doors, windows, rooms and any other items are approximate and no responsibility is taken for any error, omission, or misstatement. This plan is for illustrative purposes only and should be used as such by any prospective purchaser. Photos may have been altered, enhanced or virtually staged for marketing purposes.
Location
Address
Mile End Avenue, Aberdeen, AB15
City
Aberdeen City
Features and Finishes
Primary bedroom with en-suite bathroom, Garage & Parking, Enclosed area of private garden, Self contained, Rear lane access, Zoned for Mile End Primary, Zoned for Aberdeen Grammar School
Legal Notice
Our comprehensive database is populated by our meticulous research and analysis of public data. MirrorRealEstate strives for accuracy and we make every effort to verify the information. However, MirrorRealEstate is not liable for the use or misuse of the site's information. The information displayed on MirrorRealEstate.com is for reference only.
