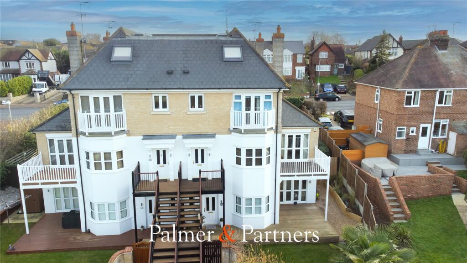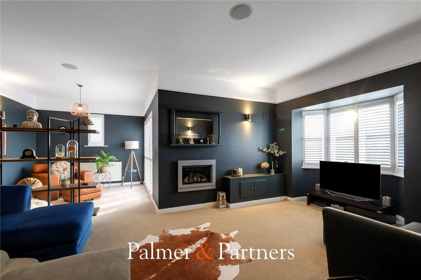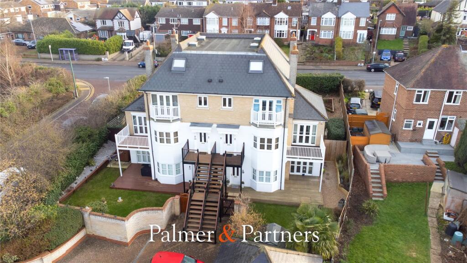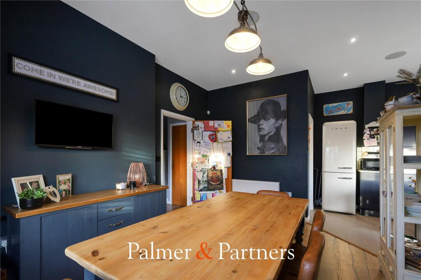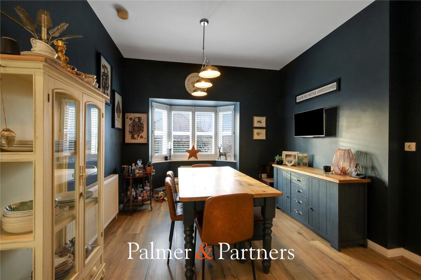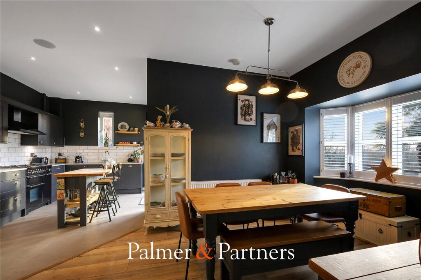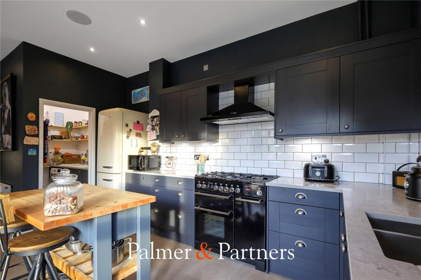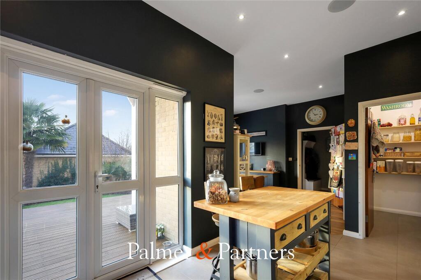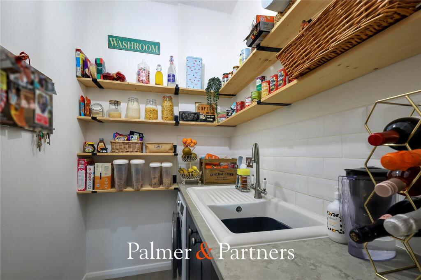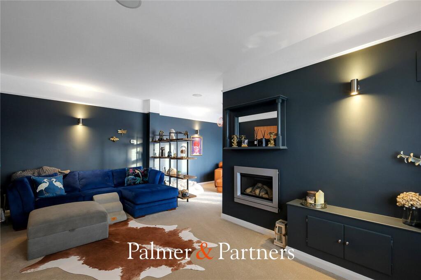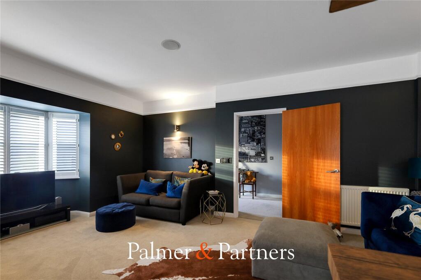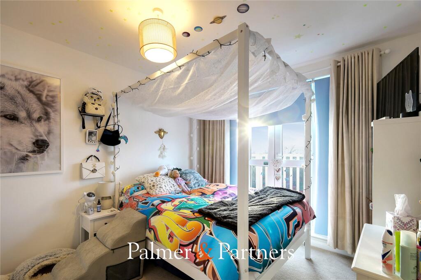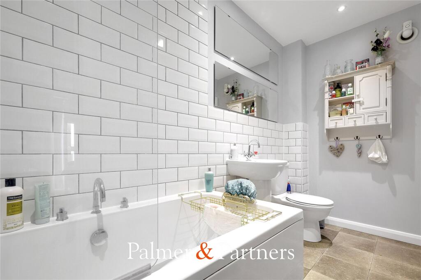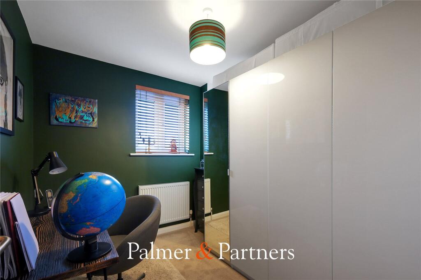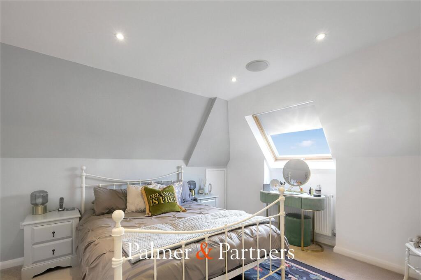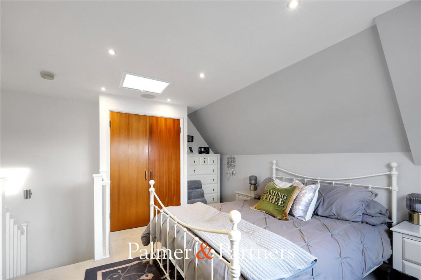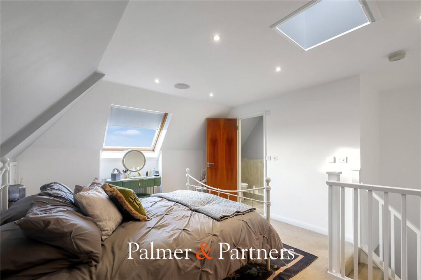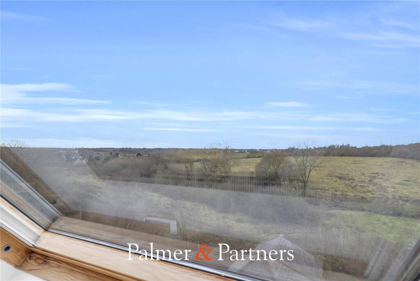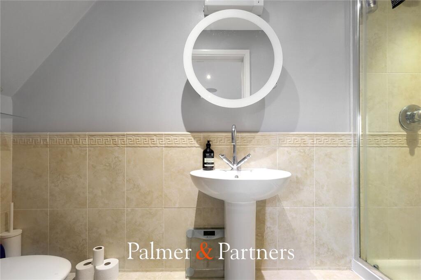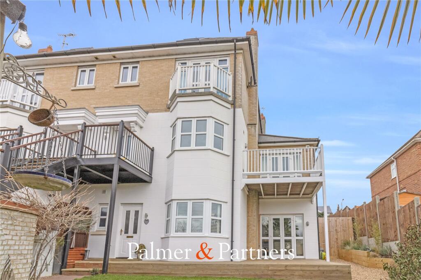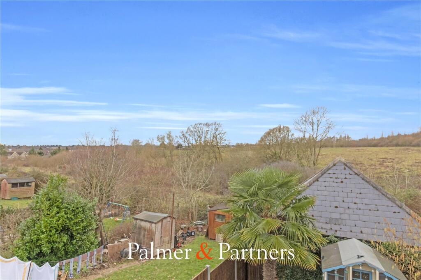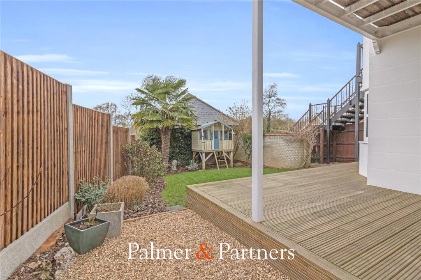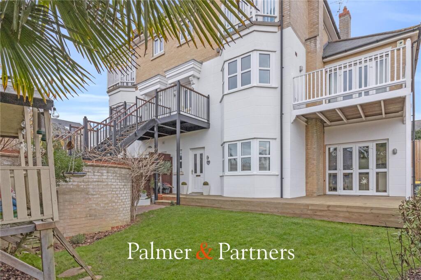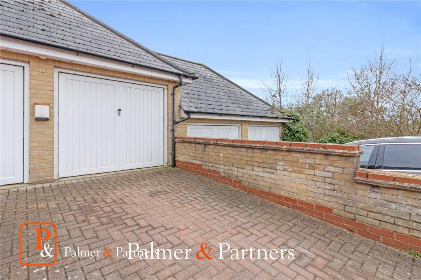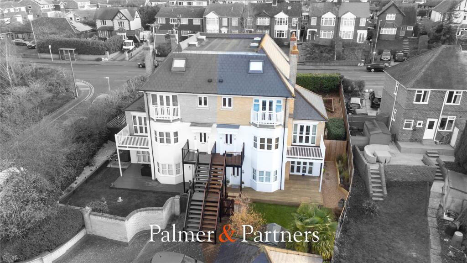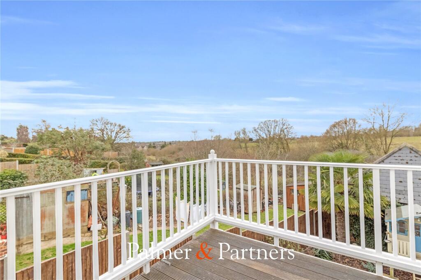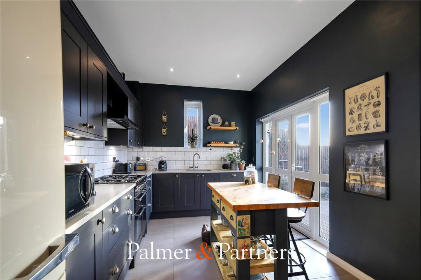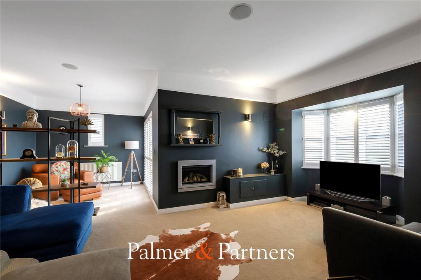Mile End Road, Colchester, Essex, CO4
Property Details
Bedrooms
3
Bathrooms
2
Property Type
Terraced
Description
Property Details: • Type: Terraced • Tenure: N/A • Floor Area: N/A
Key Features: • Unique Three Bedroom Town House • Situated To The North Of Colchester • Close To Local Schools, Shops, Amenities & Transport Links • Accommodation Arranged Over Four Floors • Ample Off Road Parking & Garage • Must Be Viewed
Location: • Nearest Station: N/A • Distance to Station: N/A
Agent Information: • Address: 43 Crouch Street Colchester CO3 3EN
Full Description: **GUIDE PRICE £425,000-£450,000**Palmer & Partners are delighted to offer to the market this unique three bedroom townhouse, situated to the north of Colchester, with excellent access to both Colchester's mainline stations, A12 and General Hospital, as well as local schools, shops and other amenities.Internally the beautifully presented accommodation is arranged over four floors and comprises entrance hall, cloakroom, kitchen/diner and utility room on the ground floor and stunning lounge/diner with south-west facing terrace which overlooks the garden and fields to front, on the first floor. On the second floor are two bedrooms, one of which has a Juliet balcony, and Jack & Jill bathroom, whilst on the third floor is the master bedroom with en-suite shower room.The property is further enhanced by having a good size garden, driveway providing ample off road parking & single garage. Palmer & Partners would strongly advise an early internal viewing to avoid disappointment. EPC: CDouble glazed entrance door to Entrance HallRadiator, large under-stairs storage cupboard and doors off to;CloakroomLow level WC and wash hand basin.Kitchen/Diner22' 0" x 18' 4"Granite work-surfaces with cupboards under, wall mounted cupboards over, stainless steel sink and drainer, four ring gas hob, electric extractor, Bosch waist height oven and grill, boiler housing, double glazed doors to rear with glass panels either side, double glazed bay window to front and door to;Utility Room6' 11" x 4' 7"Space for washing machine and fridge and ceramic sink and drainer.First Floor LandingDouble glazed door to front, radiator and door to;Lounge/DinerDouble glazed bay window to front, double glazed window to side, feature gas fireplace, three radiators and double glazed doors out to the south-west facing terrace which overlooks the garden and fields to front.Second Floor LandingDoors off to;Bedroom Two10' 2" x 9' 6"Double glazed window to front, Juliet balcony to front overlooking fields, radiator and door to;Jack & Jill BathroomLow level WC, wash hand basin and panel enclosed bath with shower over.Bedroom Three9' 2" x 7' 7"Double glazed window to front and radiator.Third Floor - Bedroom One11' 6" x 16' 5"Velux window, built-in wardrobe and door to;En-SuiteDouble shower cubicle, low level WC, wash hand basin and heated towel rail.OutsideThe rear garden is mainly laid to lawn with decking area.
To the front of the property is ample off road parking and garage.Agents NotesWe have been advised by the current owners that some work has been carried out under the NHBC 10 year guarantee. Please contact the office for any further information.
There is a service charge of £300.00 payable per annum.
Location
Address
Mile End Road, Colchester, Essex, CO4
City
Colchester
Features and Finishes
Unique Three Bedroom Town House, Situated To The North Of Colchester, Close To Local Schools, Shops, Amenities & Transport Links, Accommodation Arranged Over Four Floors, Ample Off Road Parking & Garage, Must Be Viewed
Legal Notice
Our comprehensive database is populated by our meticulous research and analysis of public data. MirrorRealEstate strives for accuracy and we make every effort to verify the information. However, MirrorRealEstate is not liable for the use or misuse of the site's information. The information displayed on MirrorRealEstate.com is for reference only.
