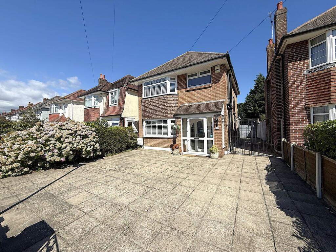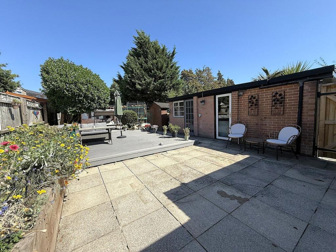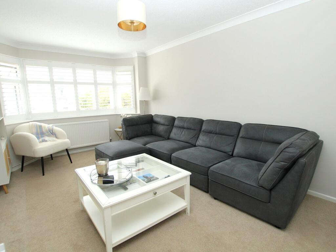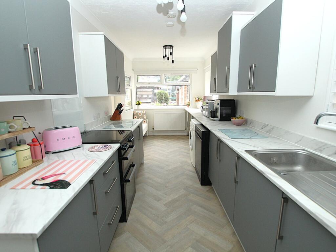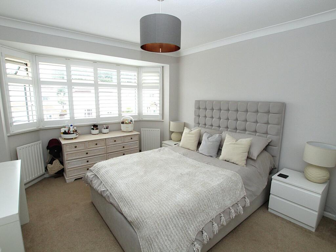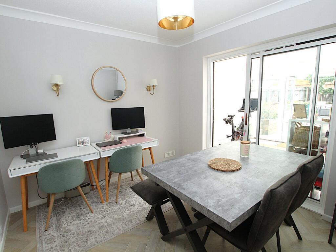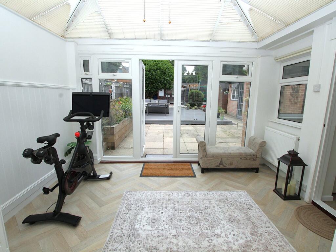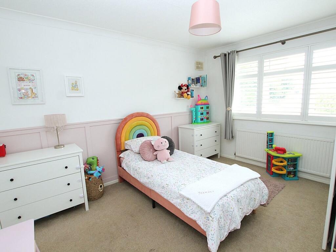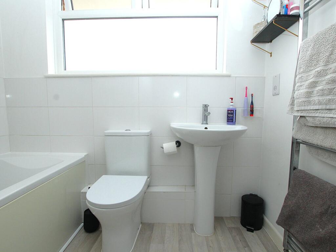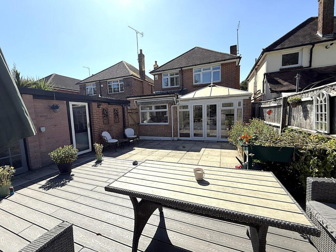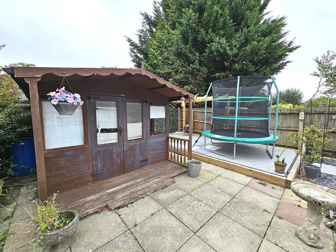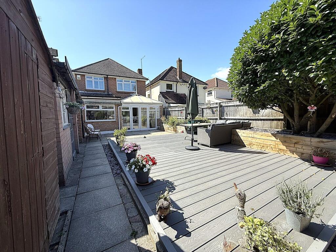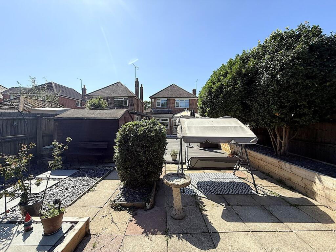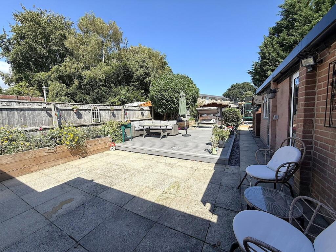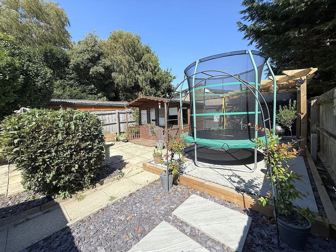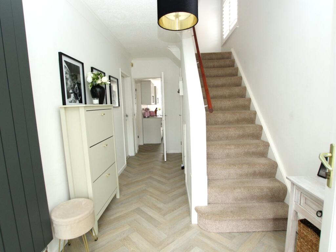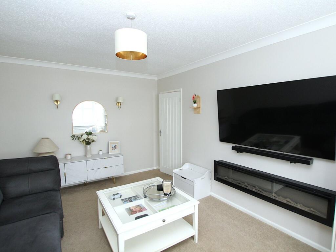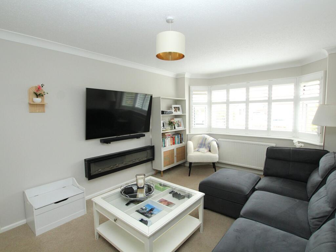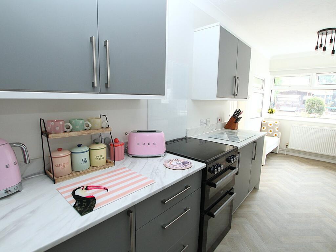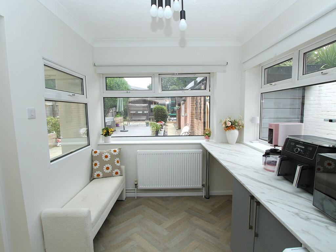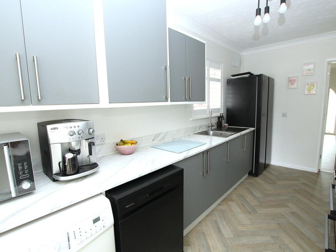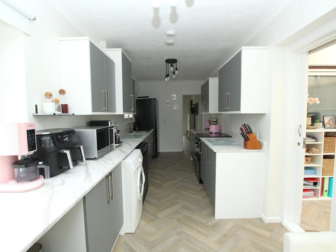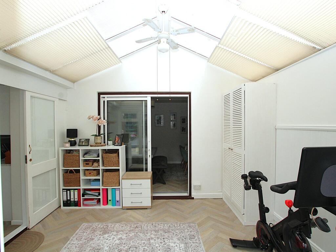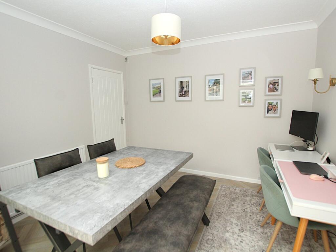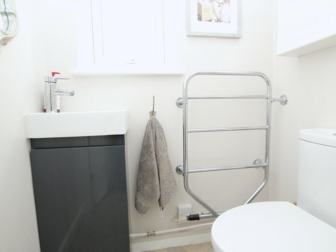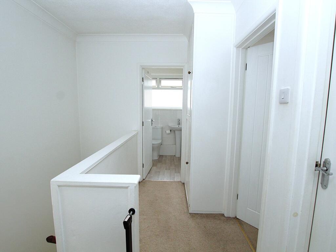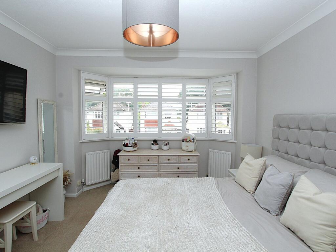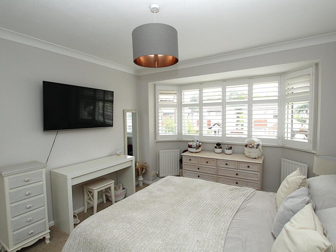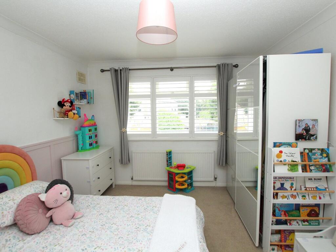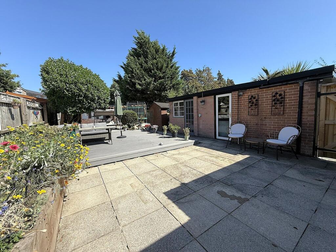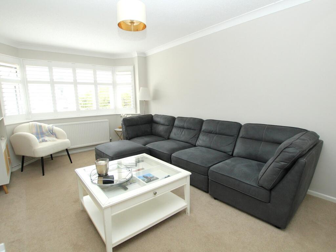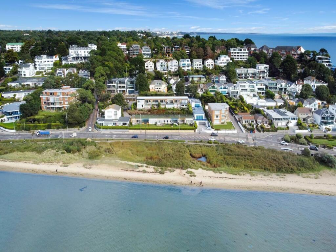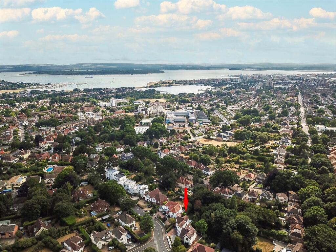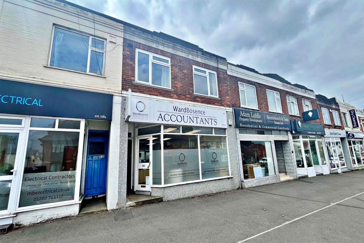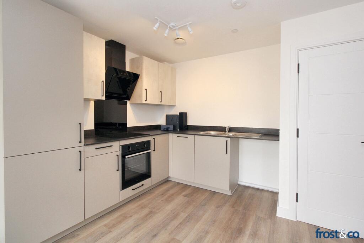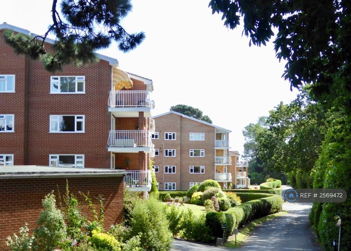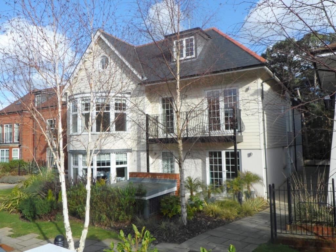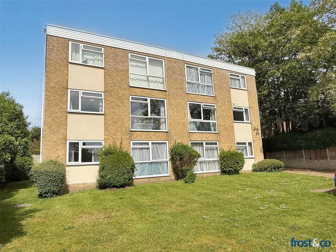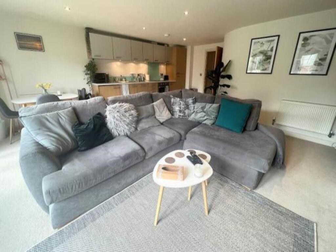Milestone Road, Oakdale, Poole, BH15
Property Details
Bedrooms
3
Bathrooms
1
Property Type
Detached
Description
Property Details: • Type: Detached • Tenure: Freehold • Floor Area: N/A
Key Features: • THREE BEDROOMS • LOUNGE • DINING ROOM • CONSERVATORY • MODERN KITCHEN • DETACHED GARAGE • GOOD SIZED GARDEN • SUMMER HOUSE • OFF ROAD PARKING X 3 • WINDOW SHUTTERS
Location: • Nearest Station: N/A • Distance to Station: N/A
Agent Information: • Address: 126 Fernside Road, Oakdale, Poole, BH15 2ER
Full Description: A superb three bedroom detached house situated on this premier residential road in the heart of Oakdale close to shops, doctors surgery, library and schools. This immaculate property presents an ideal family home and viewing is imperative to appreciate not only its sought after location but also the accommodation on offer, which comprises: lounge, modern kitchen, dining room, conservatory, downstairs cloakroom, two double bedrooms, single bedroom and bathroom. Externally the property boasts a good sized garden with sun patio, raised decked area and a further patio which houses a summer house. To the front the driveway provides off road parking with gated side access to a detached garage and garden store both with power and light. Further features of this 'must see' property include; understairs storage, window shutters, garden shed, gas central heating and UPVC double glazing. Nearby Schools - Stanley Green Infants, Oakdale Juniors (both a level walk away), Poole High and St Edwards Rc/CoE Secondary. Building SafetyNoMobile Signal4G excellent data and voiceConstruction TypeFloor: Solid, no insulation (assumed)Roof: Pitched, 250 mm loft insulationWalls: Cavity wall, filled cavityWindows: Fully double glazedLighting: Low energy lighting in all fixed outletsExisting Planning PermissionNoCoalfield or MiningNoEntrance HallEntrance HallLounge 17' 5" x 10' 10" (5.31m x 3.30m)Kitchen/Breakfast Room21' 0" x 7' 5" (6.40m x 2.26m)Dining Room10' 10" x 9' 5" (3.30m x 2.87m)Conservatory 11' 8" x 10' 3" (3.56m x 3.12m)Downstairs Cloakroom 4' 4" x 2' 11" (1.32m x 0.89m)Landing Dooors toBedroom One 14' 1" x 10' 10" (4.29m x 3.30m)Bedroom Two 12' 11" x 10' 10" (3.94m x 3.30m)Bedroom Three9' 4" x 7' 5" (2.84m x 2.26m)Bathroom 7' 4" x 5' 10" (2.24m x 1.78m)Garage 13' 8" x 7' 4" (4.17m x 2.24m)Storage 7' 5" x 7' 4" (2.26m x 2.24m)Garden Good SizedDriveway Off road parking x 3Council Tax Band DBrochuresBrochure 1Brochure 2
Location
Address
Milestone Road, Oakdale, Poole, BH15
City
Poole
Features and Finishes
THREE BEDROOMS, LOUNGE, DINING ROOM, CONSERVATORY, MODERN KITCHEN, DETACHED GARAGE, GOOD SIZED GARDEN, SUMMER HOUSE, OFF ROAD PARKING X 3, WINDOW SHUTTERS
Legal Notice
Our comprehensive database is populated by our meticulous research and analysis of public data. MirrorRealEstate strives for accuracy and we make every effort to verify the information. However, MirrorRealEstate is not liable for the use or misuse of the site's information. The information displayed on MirrorRealEstate.com is for reference only.
