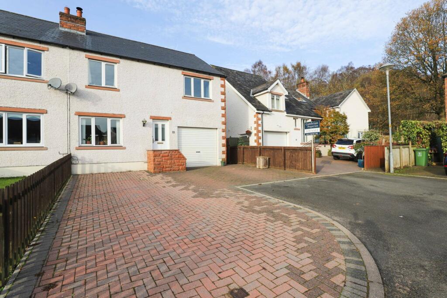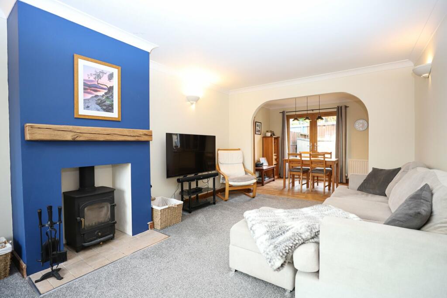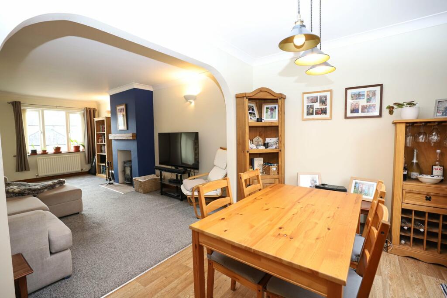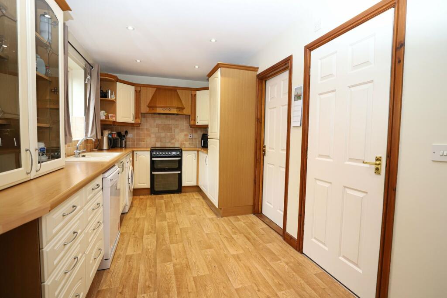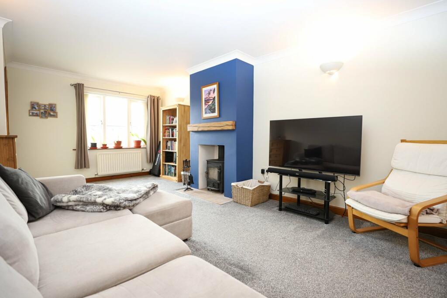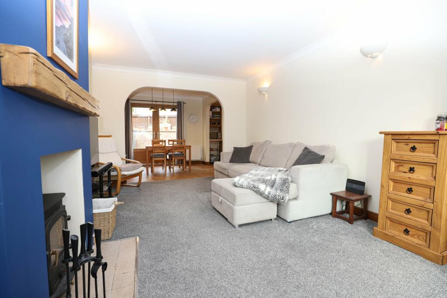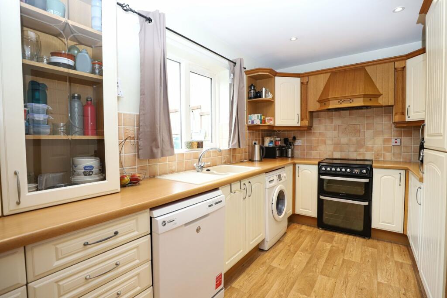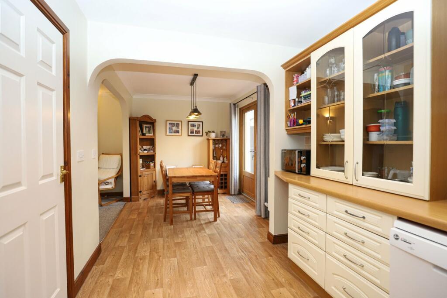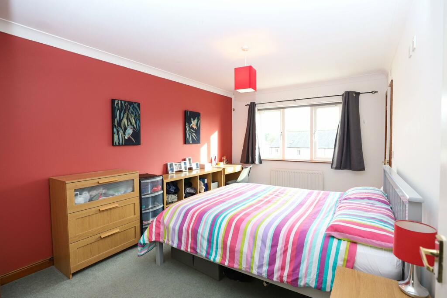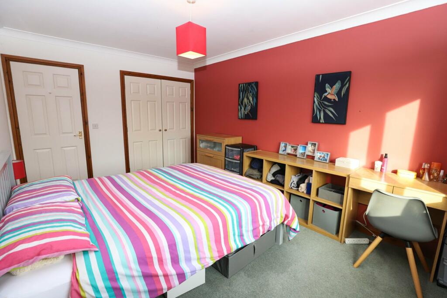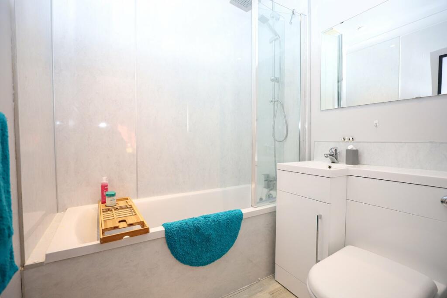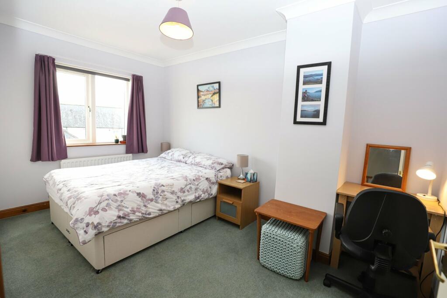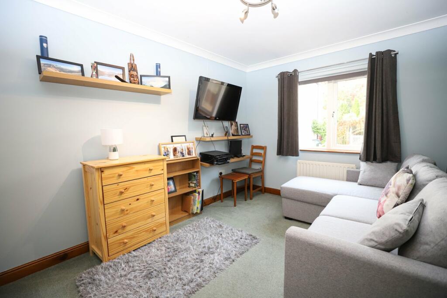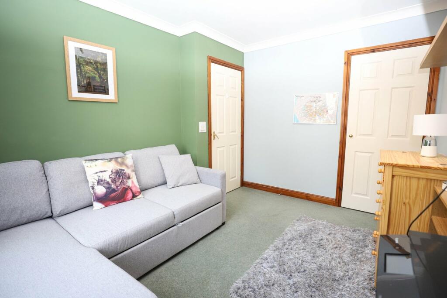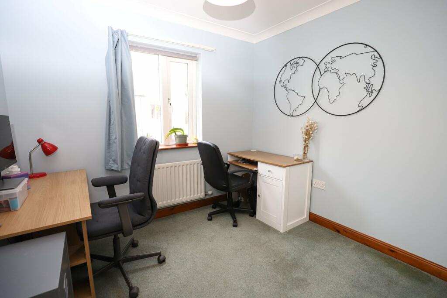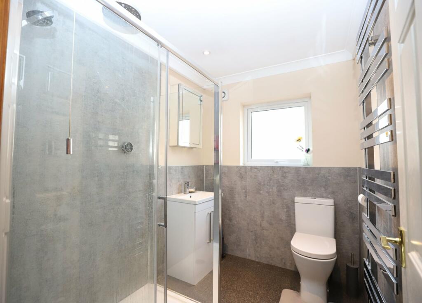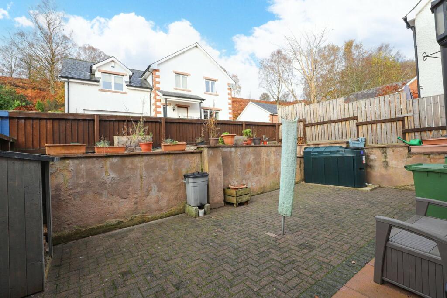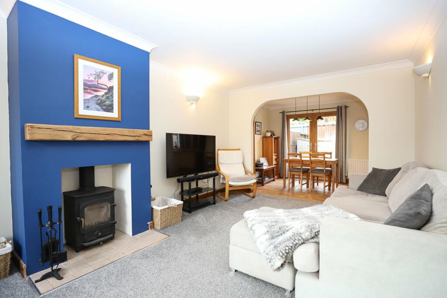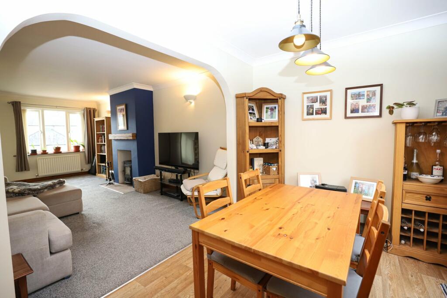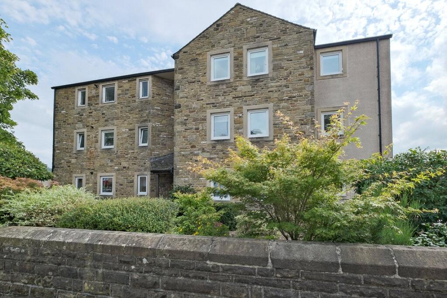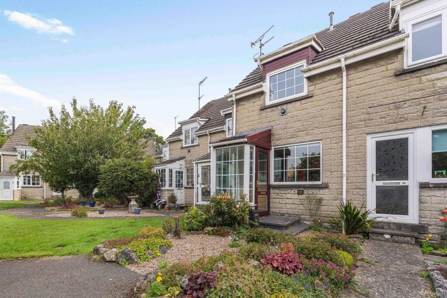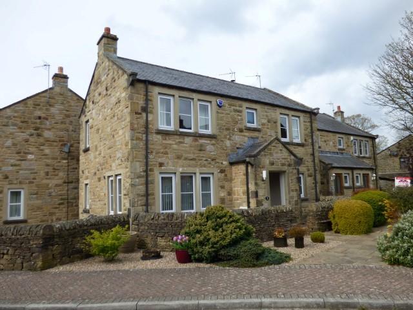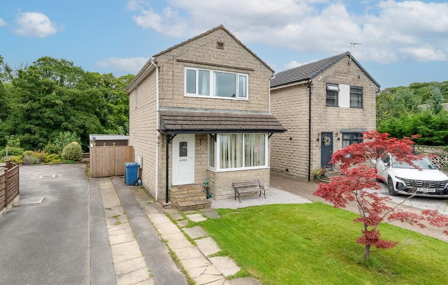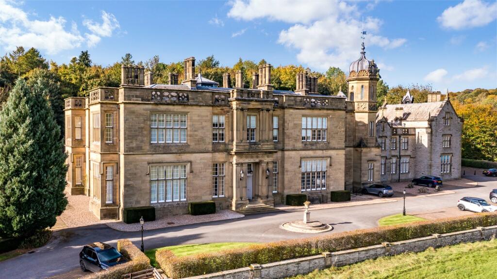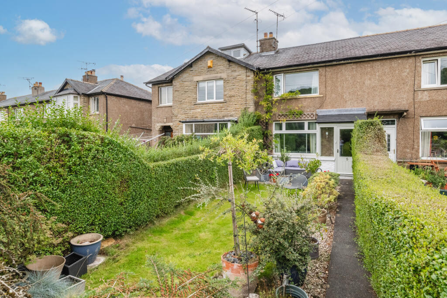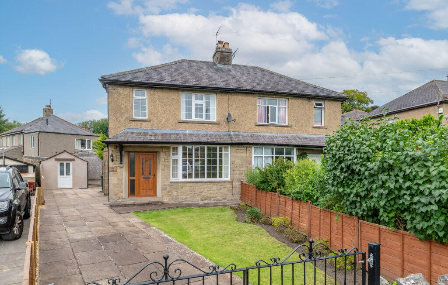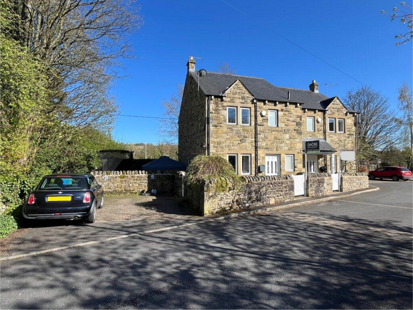Mill Brow, Armathwaite, Carlisle, CA4
Property Details
Bedrooms
4
Bathrooms
2
Property Type
Semi-Detached
Description
Property Details: • Type: Semi-Detached • Tenure: N/A • Floor Area: N/A
Key Features: • Semi-detached house • Four bedrooms • Two bathrooms • Garden & ample parking • Garage with inspection pit • Desirable Eden Valley village
Location: • Nearest Station: N/A • Distance to Station: N/A
Agent Information: • Address: Fenton House Corney Square Penrith CA11 7PX
Full Description: A fantastic four bedroom semi-detached house located in a quiet cul-de-sac within the desirable village of Armathwaite, with beautiful walks from your doorstep, a great range of amenities and located within easy reach of both Penrith and Carlisle. Offering spacious accommodation throughout, this affordable family home provides ample space for a growing family with an open plan lounge and dining kitchen, cloakroom and integral garage with inspection pit. Upstairs there are four well-proportioned bedrooms with modern family shower room and an en-suite bathroom to the master bedroom. Outside the property boasts a low maintenance garden and parking for 3/4 cars to the front. This property has been lovingly maintained and updated by the present owners, but with further scope to improve and add value makes this an exciting opportunity for those looking to put their own stamp on a great home.The accommodation with approximate measurements briefly comprises:Front door into entrance hall.Entrance HallRadiator, staircase to the first floor and door to lounge.Lounge19' 0" x 11' 0" (5.79m x 3.35m) UPVC double glazed window to the front, radiator, wood burning stove on a tiled hearth, coving to the ceiling and archway to the dining kitchen.Dining Lounge24' 8" x 8' 0" (7.52m x 2.44m) Fitted kitchen incorporating a one and a half bowl sink unit with mixer tap, integrated fridge freezer, space for freestanding cooker with extractor hood above, plumbing for washing machine and dishwasher. Part tiled walls, UPVC double glazed window to the rear, UPVC double glazed French doors to the garden, two radiators, wood effect flooring, doors to cloakroom and integral garage.CloakroomLow level WC, wash hand basin with tiled splashback, radiator and wood effect flooring.LandingSpacious landing with loft access, linen cupboard with radiator, doors to bedrooms and shower room.Bedroom 114' 5" x 10' 0" (4.39m x 3.05m) Wood framed double glazed window to the front enjoying a lovely outlook towards Coombs Wood, radiator, built-in double wardrobe, coving to the ceiling and door to en-suite bathroom.En-Suite BathroomThree piece suite comprising shower above bath, low level WC and vanity unit wash hand basin.Bedroom 213' 0" x 8' 0" (3.96m x 2.44m) Wood framed double glazed window to the front enjoying a lovely outlook towards Coombs Wood, radiator, coving to the ceiling and built-in wardrobe.Bedroom 312' 0" x 9' 0" (3.66m x 2.74m) Wood framed double glazed window to the rear, radiator, coving to the ceiling and built-in wardrobe.Bedroom 49' 0" x 8' 0" (2.74m x 2.44m) Wood framed double glazed window to the rear, radiator, coving to the ceiling and built-in double wardrobe.Shower RoomThree piece suite comprising shower cubicle, low level WC and vanity unit wash hand basin. Coving to the ceiling, heated towel rail and UPVC double glazed window to the rear.OutsideBlock paved driveway to the front providing parking for four cars. Low maintenance enclosed rear garden with gated side access leading to the front.Integral Garage19' 8" x 9' 8" (5.99m x 2.95m) Roller door, inspection pit, floor standing boiler, power and light, wash hand basin with tiled splashback, and door to the side.NotesTENURE We are informed the tenure is Freehold.COUNCIL TAX We are informed the property is Tax Band D.NOTE These particulars, whilst believed to be accurate, are set out for guidance only and do not constitute any part of an offer or contract - intending purchasers or tenants should not rely on them as statements or representations of fact but must satisfy themselves by inspection or otherwise as to their accuracy. No person in the employment of Cumbrian Properties has the authority to make or give any representation or warranty in relation to the property. All electrical appliances mentioned in these details have not been tested and therefore cannot be guaranteed to be in working order.BrochuresBrochure 1
Location
Address
Mill Brow, Armathwaite, Carlisle, CA4
City
Carlisle
Features and Finishes
Semi-detached house, Four bedrooms, Two bathrooms, Garden & ample parking, Garage with inspection pit, Desirable Eden Valley village
Legal Notice
Our comprehensive database is populated by our meticulous research and analysis of public data. MirrorRealEstate strives for accuracy and we make every effort to verify the information. However, MirrorRealEstate is not liable for the use or misuse of the site's information. The information displayed on MirrorRealEstate.com is for reference only.
