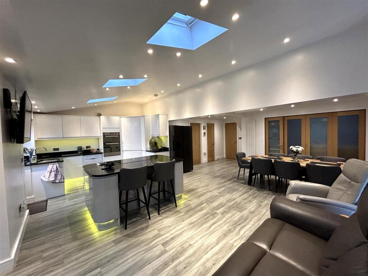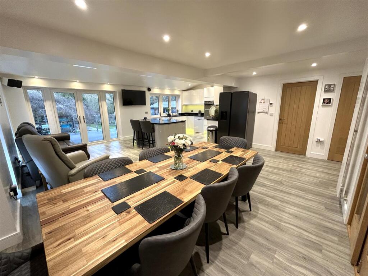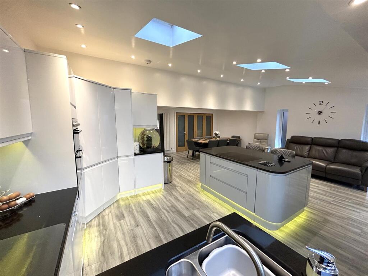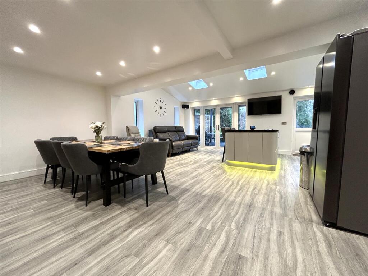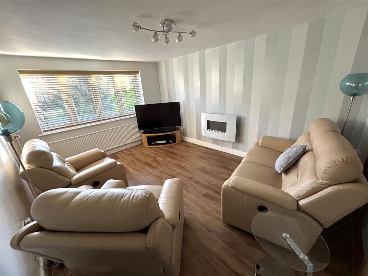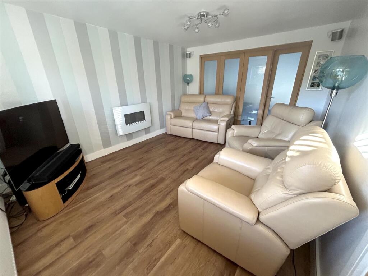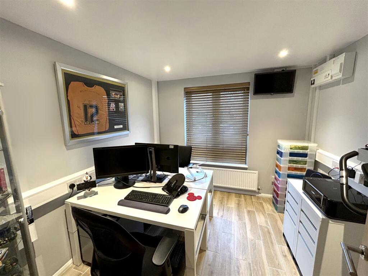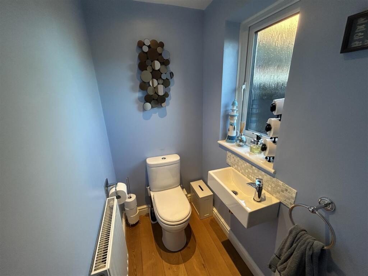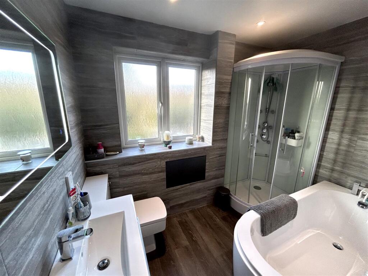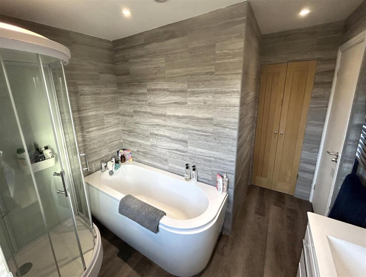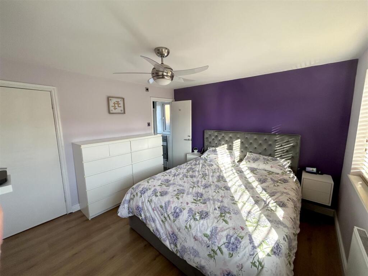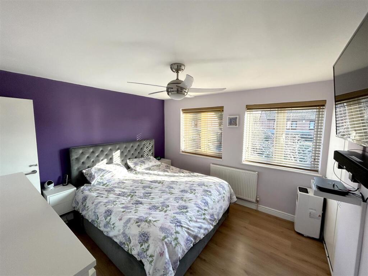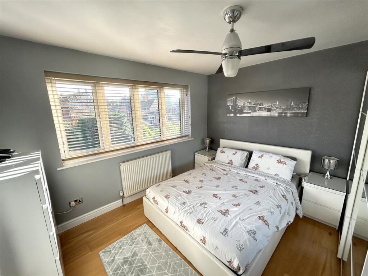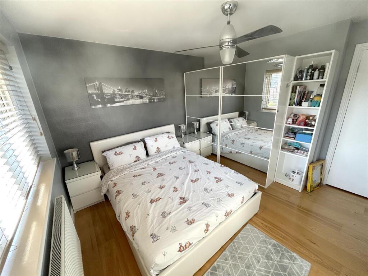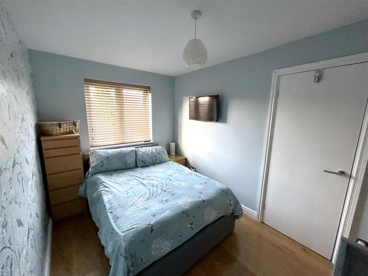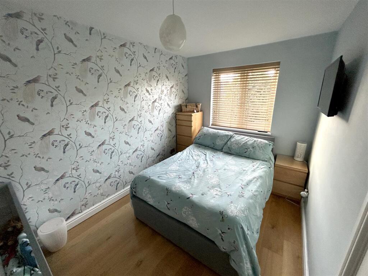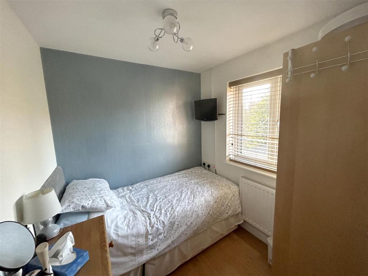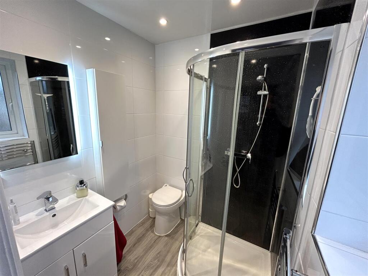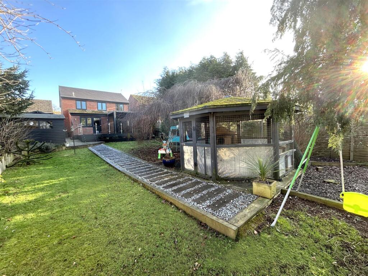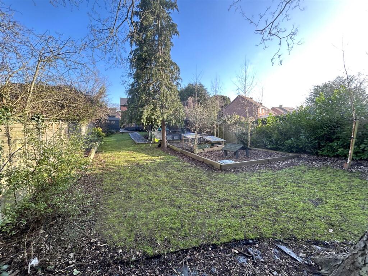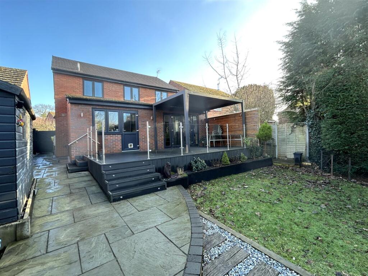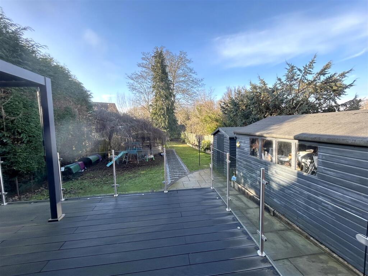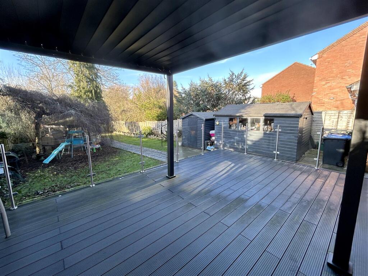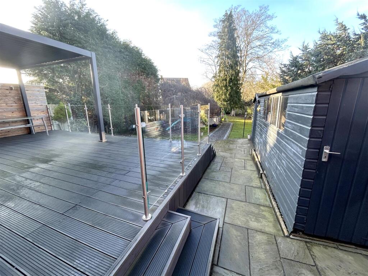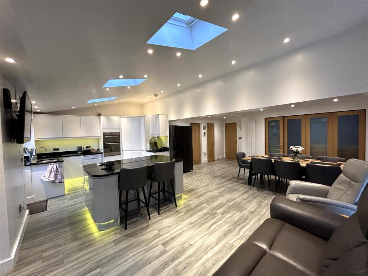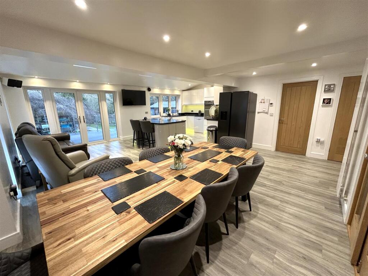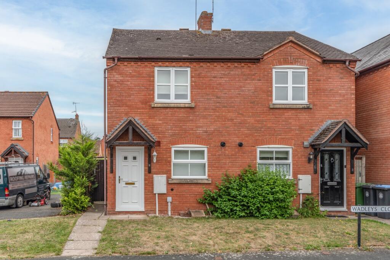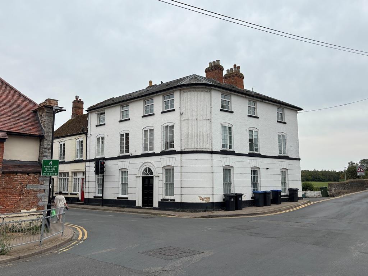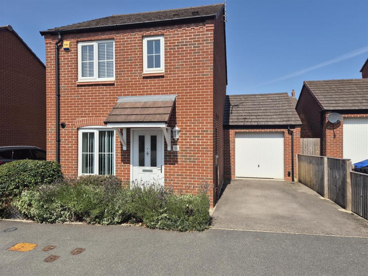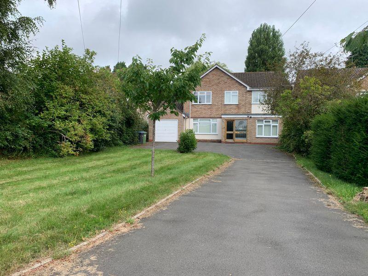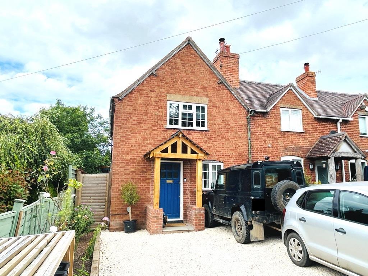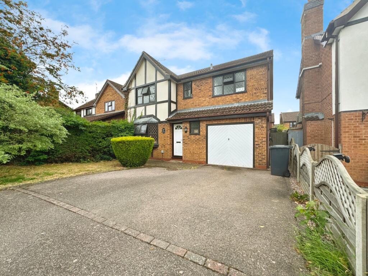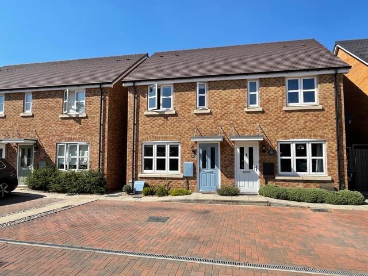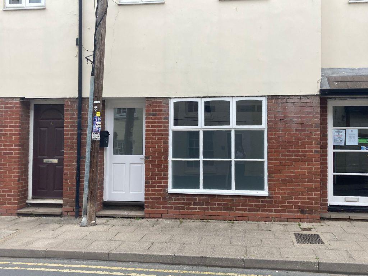Mill Close, Broom, Alcester
Property Details
Bedrooms
4
Bathrooms
2
Property Type
Detached
Description
Property Details: • Type: Detached • Tenure: N/A • Floor Area: N/A
Key Features: • Detached Family Home • Four Good Sized Bedrooms • Village Location • Detached Garage And Parking • Open Plan Kitchen • EPC Rating: C
Location: • Nearest Station: N/A • Distance to Station: N/A
Agent Information: • Address: 21 High Street, Alcester, B49 5AE
Full Description: Nestled in the charming village of Broom, Mill Close presents an exceptional opportunity to acquire a delightful detached house, perfect for family living. This spacious property boasts four well-proportioned bedrooms, providing ample space for relaxation and privacy. The heart of the home is undoubtedly the expansive open-plan kitchen, dining family room, designed to foster a warm and inviting atmosphere for both everyday living and entertaining. This area is perfect for family gatherings or hosting friends, allowing for seamless interaction while preparing meals. In addition to the generous living space, the property features parking for several vehicles and EV charging point, a detached single garage & sheds, offering convenient storage for vehicles or additional belongings. The good-sized garden is a wonderful outdoor retreat, ideal for children to play, gardening enthusiasts, or simply enjoying the fresh air on sunny days. Don't miss the chance to make this delightful property your new home.Open Plan Kitchen/Dining/Family Room - 3.63m x 7.05m (11'10" x 23'1") - The family hub of the house from cooking to entertaining this space has been well thought out with quartz worktops, walk-in pantry and centre island with induction hob and provision for gas connection if needed. Underfloor heating to the kitchen and triple glazed Single door and double French doors leading out onto the large composite decking area.Living Room - 4.35m x 3.34m (14'3" x 10'11") - With Bi-fold doors that open out into the Open plan Kitchen/Dining room and Contemporary electric fire, radiator and large triple glazed window.Office/Study - 2.87m x 2.70m (9'4" x 8'10") - With tiled floor, triple glazed window and full trunking housing multiple power sockets and ethernet ports.Utility Room - 2.16m x 2.26m (7'1" x 7'4") - Multiple storage units including space for microwave and air fryer. Sink with space for washing machine and tumble drier. Wall cupboard housing Worcester Combi Boiler. Triple glazed window.Downstairs Toilet - 2.16m x 2.26 (7'1" x 7'4") - Toilet and basin with radiator and triple glazed window.Cloakroom - 1.57m x 1.06m (5'1" x 3'5") - Coat and shoe storage with radiatorBedroom One - 3.48m (max) x 4.22m (11'5" (max) x 13'10" ) - Wood laminate flooring, built-in wardrobe, radiator triple glazing and door leading into the;En-Suite - 1.60m x 1.62m (5'2" x 5'3") - Toilet, shower cubicle, vanity sink, towel rail and triple glazed window.Bedroom Two - 3.24m x 3.66m (10'7" x 12'0") - Wood laminate flooring, large mirrored sliding door wardrobes, radiator and triple glazed window.Bedroom Three - 3.78m x 2.41m (12'4" x 7'10") - Wood laminate flooring, with space for double bed. Radiator and triple glazed window.Bedroom Four - 2.13m x 2.68m (6'11" x 8'9") - Wood laminate flooring, radiator and triple glazed window.Family Bathroom - 3.55m x 2.70m (11'7" x 8'10") - 4 piece bathroom suite including shower cubicle, bath, vanity sink, toilet, heated towel rail, useful storage cupboard and triple glazed window.Garage - 5.44m x 2.72m (17'10" x 8'11") - With up and over door front door and side door with double glazed window to the rear. Various sockets and useful loft storage.Wooden Workshop - 3.52m x 2.75m (11'6" x 9'0") - Multiple sockets with work benches.Wooden Shed - 1.80m x 2.99m (5'10" x 9'9") - Storage for garden tools.Potential Summerhouse - 3.66m x 3.66m (12'0" x 12'0") - Currently being used to house chickens but has electric supply and can easily be converted to Summerhouse/entertaining space.Decking With Aluminum Louvered Pergola - 4m x 7m (13'1" x 22'11") - Raised composite decking with electric socket and louvered aluminium pergola perfect for entertaining/relaxing in the summer.Garden - Mostly laid to lawn with various plants and trees. Useful underground watering system to all the borders and trees.Additional Information - Services:Mains drainage, electricity, gas and water are connected to the property. Tenure:The property is Freehold. Vacant possession will be given upon completion of the sale.Broadband:Ultrafast broadband speed is available in the area, with predicted highest available download speed 1000 Mbps and highest available upload speed 1000 Mbps. For more information visit: Council Tax: Stratford-on-Avon District Council - Band EFixtures & Fittings: All those items mentioned in these particulars will be included in the sale, others, if any, are specifically excluded. Viewing:Strictly by prior appointment with Earles / ).Earles is a Trading Style of 'John Earle & Son LLP' Registered in England. Company No: OC326726 for professional work and 'Earles Residential Ltd' Company No: 13260015 Agency & Lettings. Registered Office: Carleton House, 266 - 268 Stratford Road, Shirley, West Midlands, B90 3AD.BrochuresMill Close, Broom, AlcesterBrochure
Location
Address
Mill Close, Broom, Alcester
City
Bidford-on-Avon
Features and Finishes
Detached Family Home, Four Good Sized Bedrooms, Village Location, Detached Garage And Parking, Open Plan Kitchen, EPC Rating: C
Legal Notice
Our comprehensive database is populated by our meticulous research and analysis of public data. MirrorRealEstate strives for accuracy and we make every effort to verify the information. However, MirrorRealEstate is not liable for the use or misuse of the site's information. The information displayed on MirrorRealEstate.com is for reference only.

