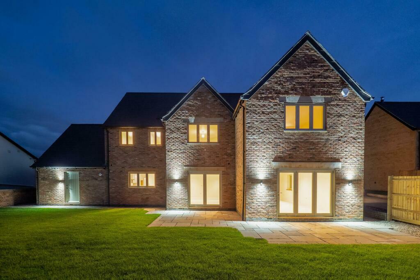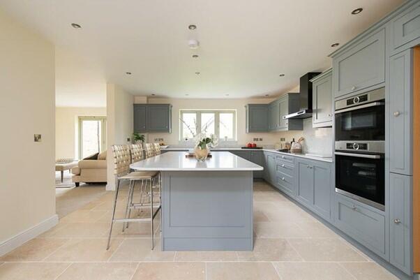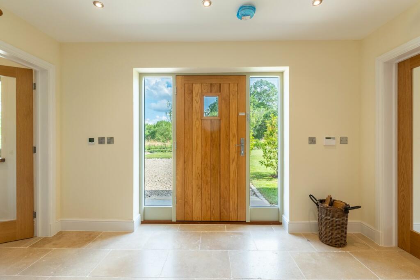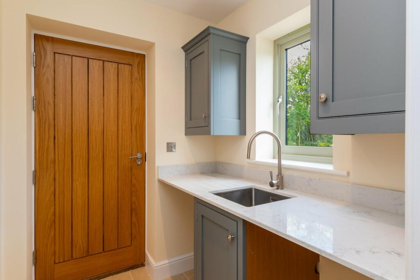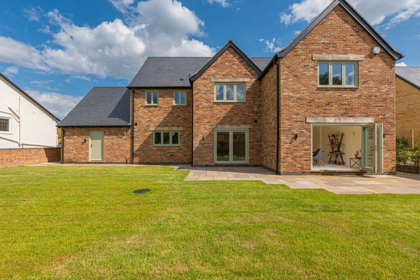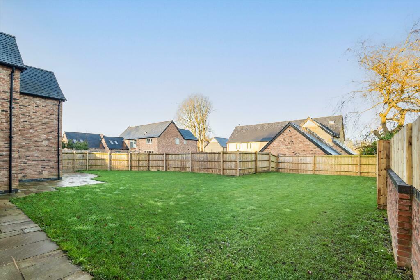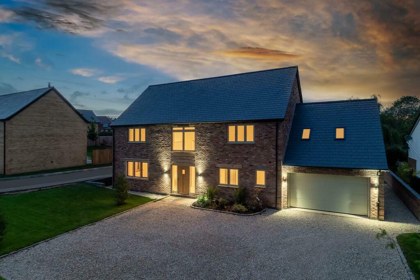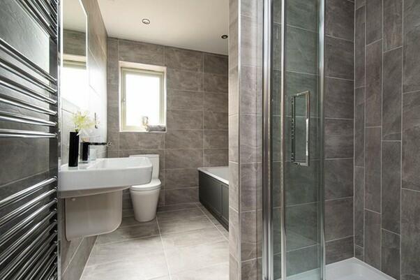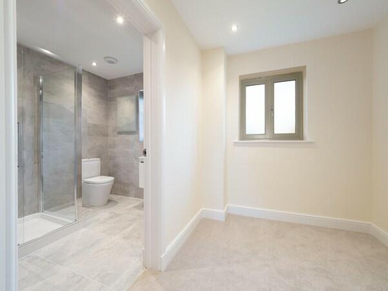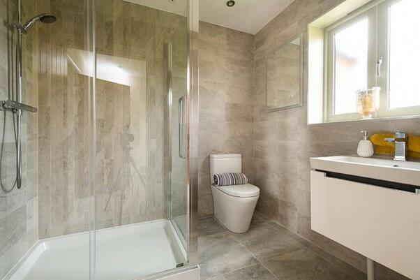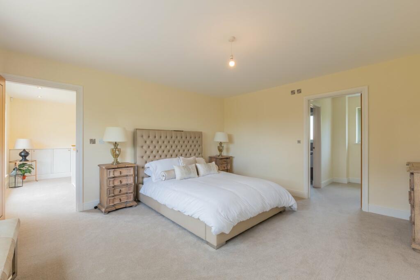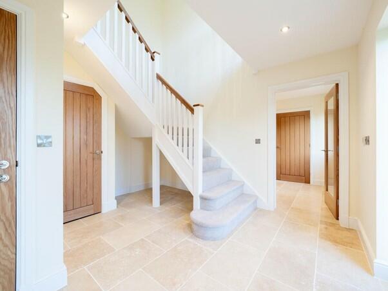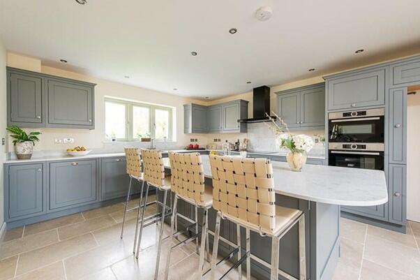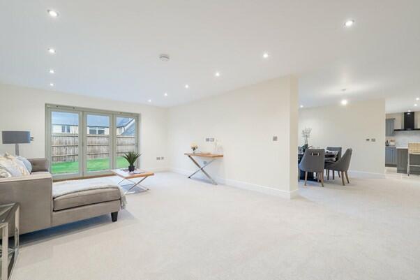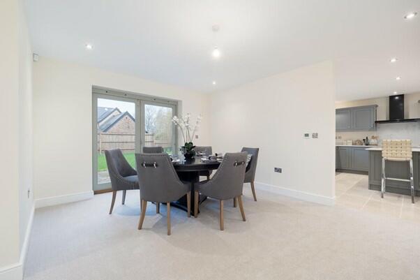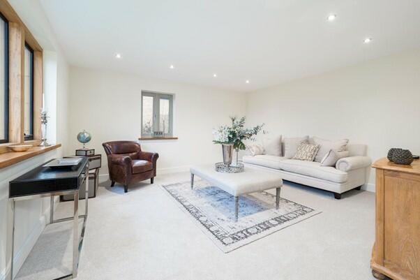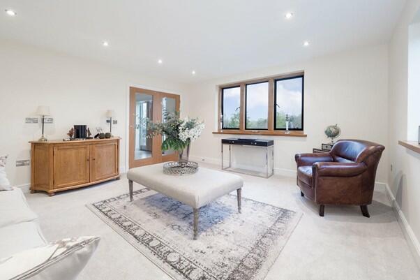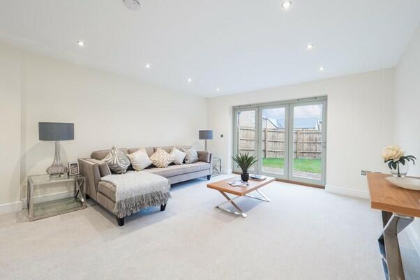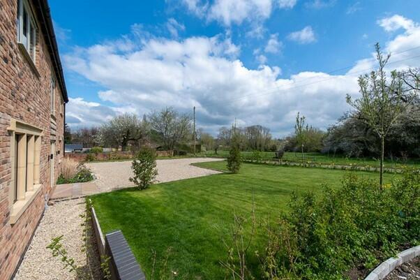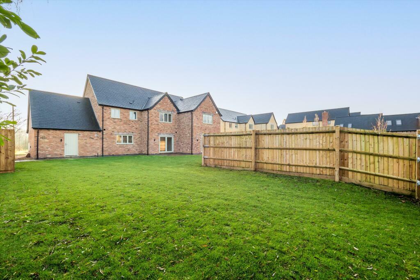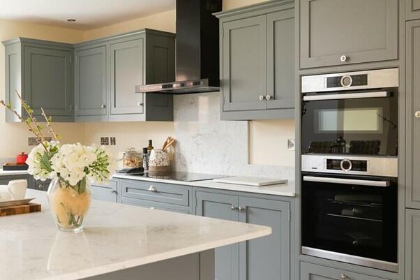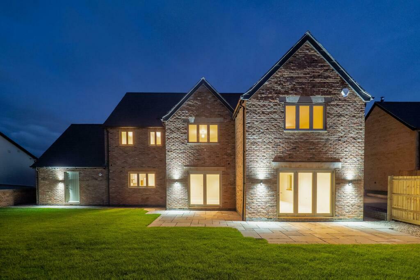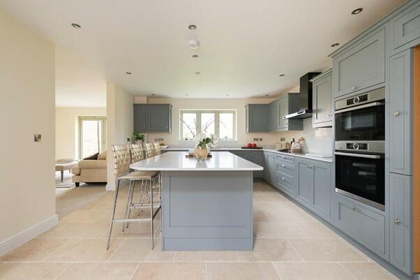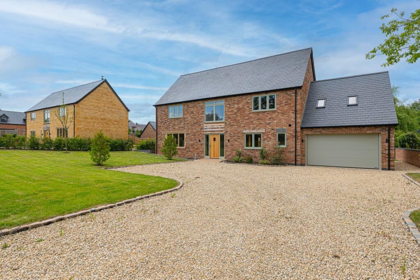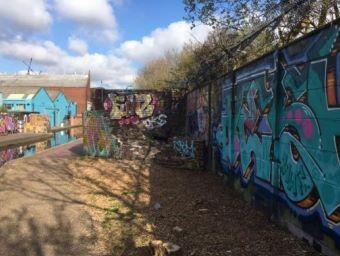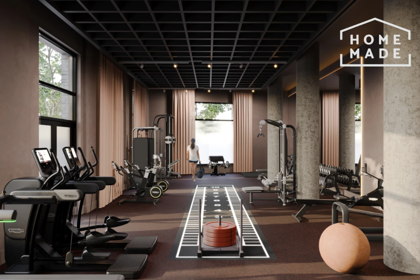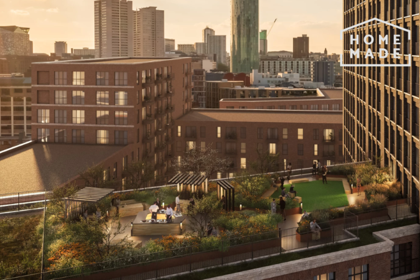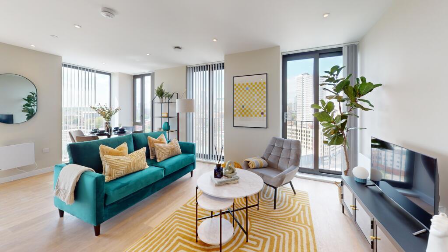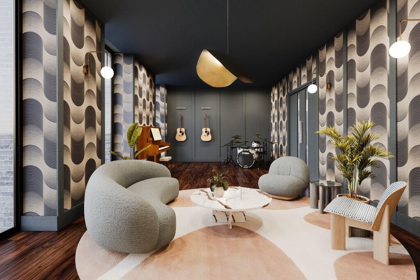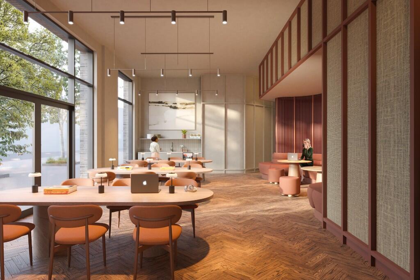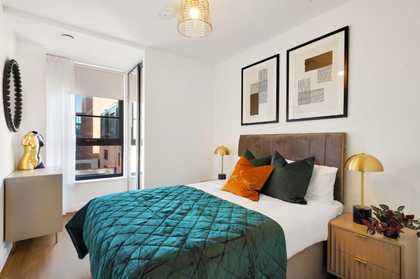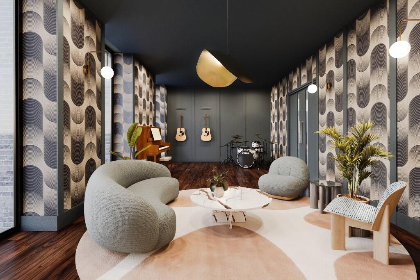Mill Lane, Newbold on Stour, Warwickshire, CV37
Property Details
Bedrooms
5
Bathrooms
5
Property Type
Detached
Description
Property Details: • Type: Detached • Tenure: N/A • Floor Area: N/A
Key Features: • Over 3000 square feet • Exclusive development of just 5 individually designed detached homes • Brand new detached family home • Located off the peaceful no-through Mill Lane on the edge of Newbold on Stour • Bespoke kitchen dining room with Bosch Series 8 cooking appliances • Five bedroom with three having ensuite shower rooms • Double garage and large driveway • 10 Year ABC+ Warranty • Excellent Living room with doors to the rear garden
Location: • Nearest Station: N/A • Distance to Station: N/A
Agent Information: • Address: 86A High Street Henley-In-Arden B95 5BY
Full Description: Brand new five bedroom detached house offering over 3000 square feet is ready to move in, situated on an exclusive development of just five properties, finished to a very high level of specification located in a quiet leafy lane in the pleasant village of Newbold on Stour. Superb well proportioned accommodation with a useful guest suite or home office above the garage. Excellent drive way, and gardens with countryside views.Oldacre Gardens is an exclusive development of just five luxury detached properties situated off the quiet no-through Mill Lane on the edge of Newbold on Stour. Combining traditional features with contemporary construction methods and the properties, built by C.E. Gilbert & Son, are finished to a high level of specification. Plot 2 is constructed with a mellow, hand-made brick under a natural slate roof with a mixture of traditional timber casement windows and stone mullion windows. Zoned under floor heating throughout the property and solid oak veneer internal doors with travertine tiled and carpeted flooring. The property also benefits from PV electric solar panels and is wired for high speed fibre optic broadband.On the ground floor the solid oak front door leads through to the entrance hall with stone flooring which includes a downstairs cloakroom with staircase leading to the first floor. Bespoke kitchen/dining room and family room Bosch Series 8 appliances, American style fridge freezer, central island, boiling tap and Franke sink, there is also a utility room with door leading through to the double garage with electric car charging point. Excellent large living room, Dining room with bifold doors to the rear garden. Pleasant sitting room to the front.On the first floor you will find five spacious bedrooms with the principle bedroom having an ensuite shower room and dressing room, three further bedrooms, and then a useful fifth bedroom suite or guest accommodation with a separate entrance and staircase off the garage. All bathrooms and ensuites with Villeroy & Boch sanitary ware and Grohe showers.Newbold-on-Stour is a pleasant, South Warwickshire country village with its own local amenities including a shop, post office, nursery and infant school, public house, a church, and a public bridleway for country walking. There is a junior school nearby in Tredington. There are good local shopping facilities available close by in Shipston-on-Stour, approximately 3½ miles to the south. Stratford-upon-Avon is approximately 6 miles to the north with a wide selection of pubs, restaurants and independent shops together with the Royal Shakespeare Theatre, whilst Junction 15 of the M40 motorway is about 14 miles to the north, which gives speedy access to the National Exhibition Centre, Birmingham International Airport and Railway Station, and all the major commercial centres of the West Midlands.BrochuresBrochure 1Brochure 2
Location
Address
Mill Lane, Newbold on Stour, Warwickshire, CV37
City
Stratford-on-Avon
Features and Finishes
Over 3000 square feet, Exclusive development of just 5 individually designed detached homes, Brand new detached family home, Located off the peaceful no-through Mill Lane on the edge of Newbold on Stour, Bespoke kitchen dining room with Bosch Series 8 cooking appliances, Five bedroom with three having ensuite shower rooms, Double garage and large driveway, 10 Year ABC+ Warranty, Excellent Living room with doors to the rear garden
Legal Notice
Our comprehensive database is populated by our meticulous research and analysis of public data. MirrorRealEstate strives for accuracy and we make every effort to verify the information. However, MirrorRealEstate is not liable for the use or misuse of the site's information. The information displayed on MirrorRealEstate.com is for reference only.
