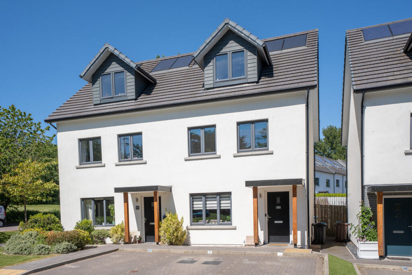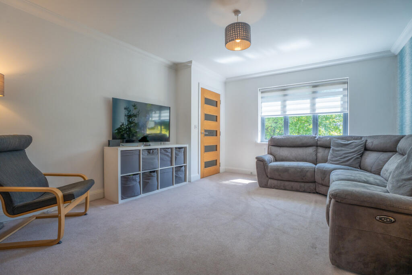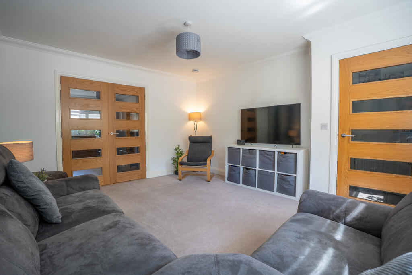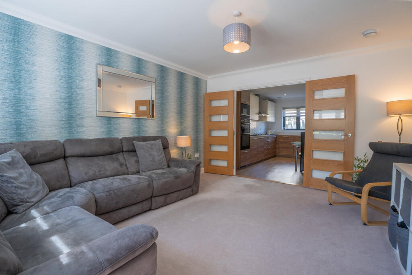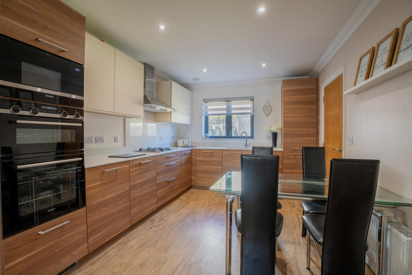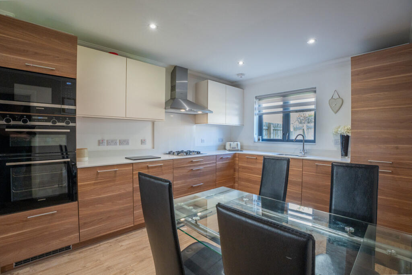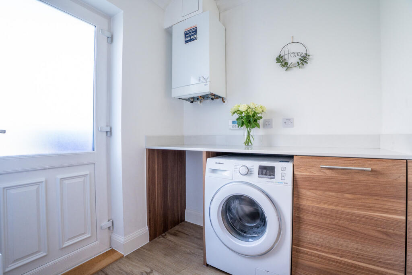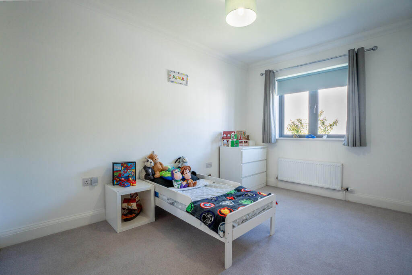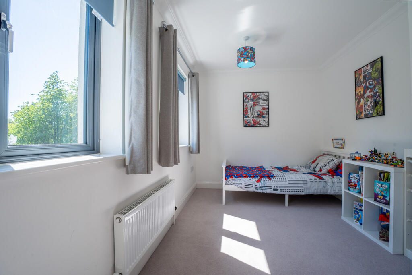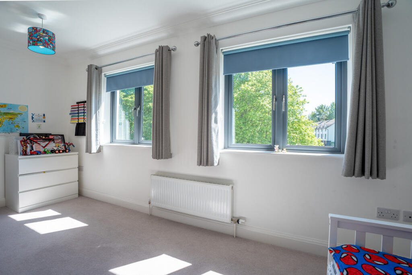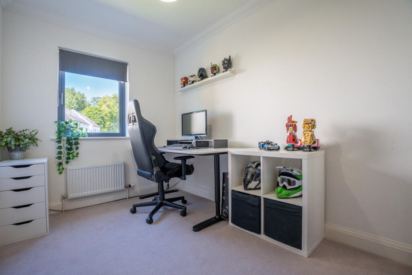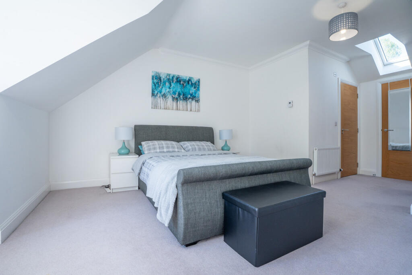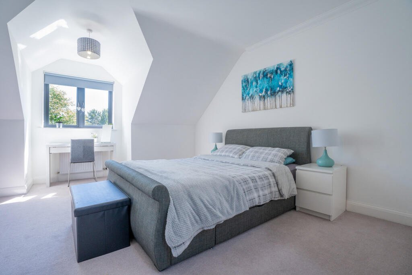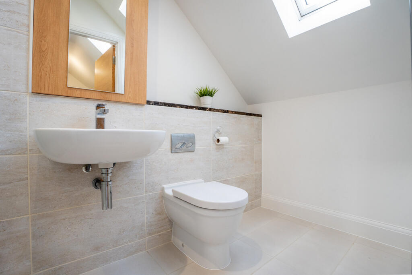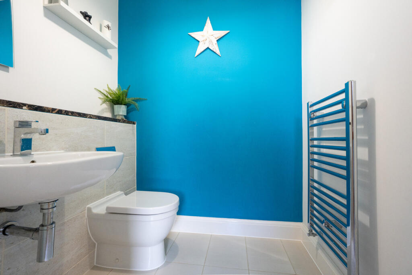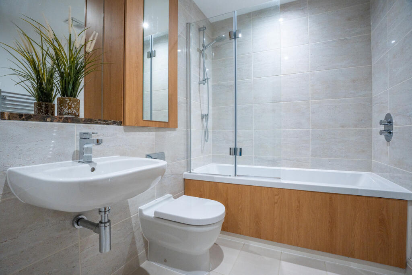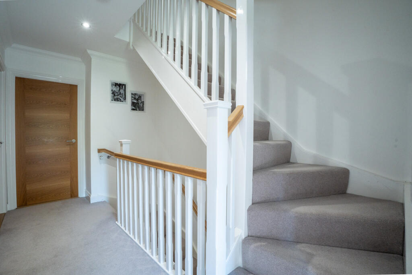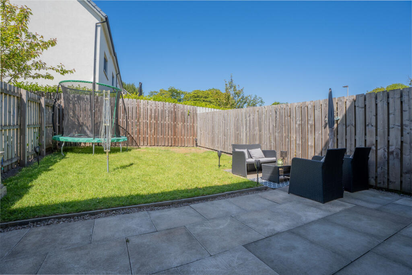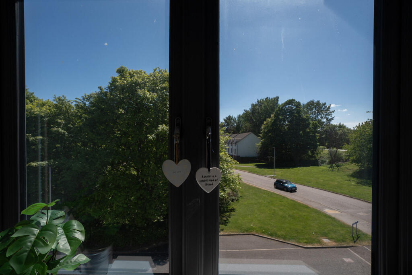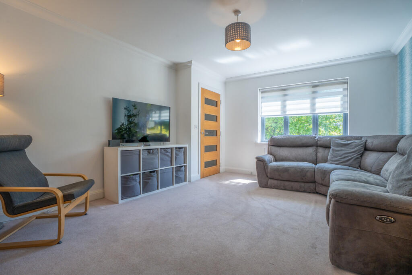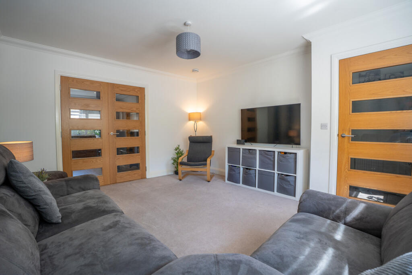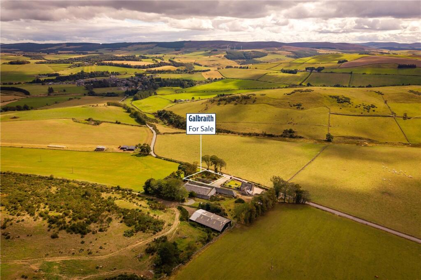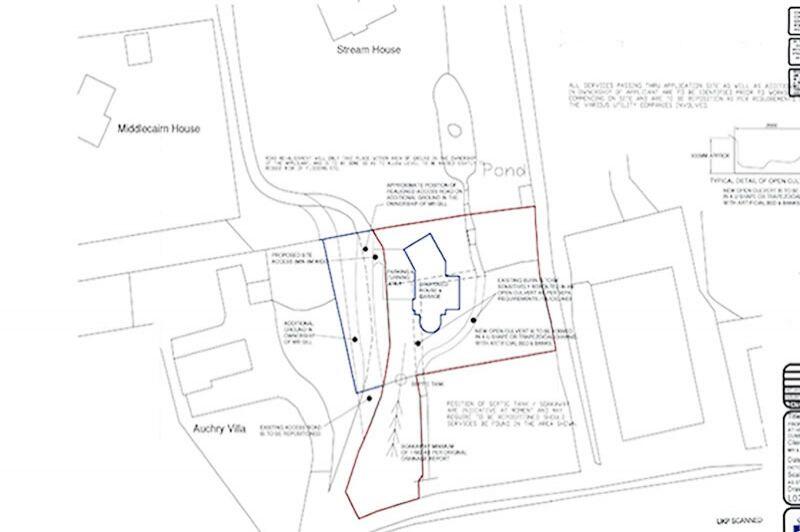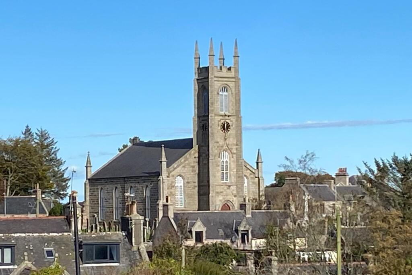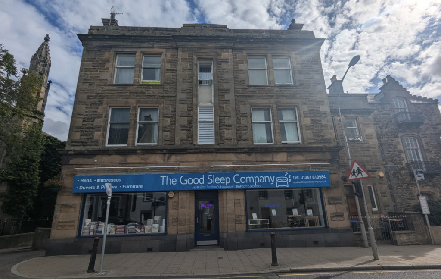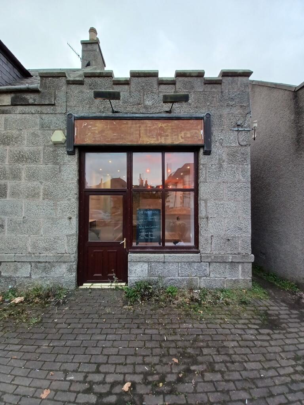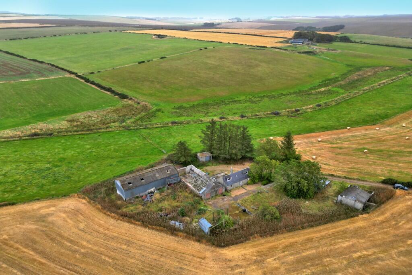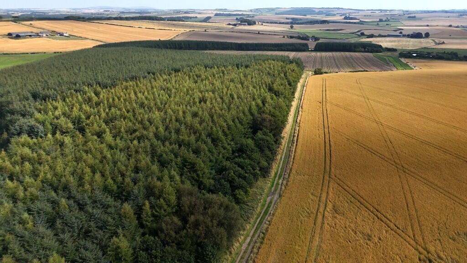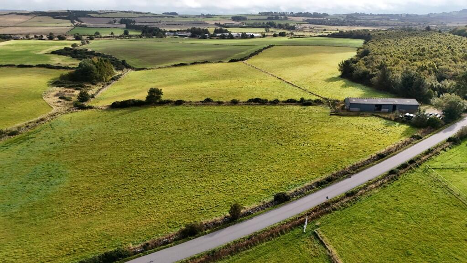Mill Park View, Aberdeen, AB21
Property Details
Bedrooms
4
Bathrooms
2
Property Type
Semi-Detached
Description
Property Details: • Type: Semi-Detached • Tenure: Freehold • Floor Area: N/A
Key Features: • Four Bedrooms • Solar panels • Stunning primary suite • Garden • Parking
Location: • Nearest Station: N/A • Distance to Station: N/A
Agent Information: • Address: Aberdeen
Full Description: Judith Mackie is thrilled to present this beautifully designed four-bedroom semi-detached townhouse, situated in the sought-after Stoneywood area. Built by Dandara in 2019, this contemporary family home combines stylish living with modern eco-conscious features.Spread across three spacious levels, the property boasts high-quality finishes and cutting-edge technology throughout. Designed with energy efficiency in mind, it features state-of-the-art insulation and solar panels—perfect for meeting the needs of today’s family lifestyle.The ground floor offers a versatile living space that can function as an open-plan area or be divided using elegant double doors. The sleek, fully integrated dining kitchen is ideal for both everyday living and entertaining. A convenient WC and utility room complete this level, with direct access to a fully enclosed garden that benefits from sunlight throughout the day.Upstairs on the first floor, you’ll find three generously sized double bedrooms. One of these enjoys en-suite access to the contemporary family bathroom, making it an ideal guest or teenager’s room, one is currently being used as a home office. The entire top floor is dedicated to an impressive principal suite, complete with a private shower room, dressing area, and a large storage cupboard.Located in the popular residential suburb of Stoneywood, this home is perfectly positioned for family living. Educational facilities from nursery to secondary level are within walking distance, along with local amenities including a Co-Op and M&S Foodhall. Additional shopping options are available nearby in Bucksburn. Excellent transport links offer easy access both north and south of the city. For outdoor enthusiasts, the area also features the scenic Stoneywood Riverside Trail and woodland path—ideal for walks with the family or peaceful moments in nature.Lounge12'5" x 14'5" (3.80m x 4.40m)Bright spacious lounge with double doors leading to the kitchen diner.Kitchen / Diner10'2" x 15'5" (3.10m x 4.70m)Contemporary fitted dining kitchen with ample storage and integrated appliances.Utility Room5'10" x 6'2" (1.80m x 1.90m)Spacious utility room with back garden access.WC4'7" x 5'10" (1.40m x 1.80m)Handy ground floor WCBedroom 28'6" x 14'5" (2.60m x 4.40m)Double bedroom with built in wardrobe and family bathroom access.Bedroom 38'2" x 16'4" (2.50m x 5.00m)Front facing double bedroom with 2 large windows.Bedroom 47'2" x 11'1" (2.20m x 3.40m)Double bedroom, currently being used as a home office.Family Bathroom5'2" x 8'10" (1.60m x 2.70m)Family bathroom with shower over bath, sink & WC.Primary Bedroom Suite15'8" x 25'7" (4.80m x 7.80m)Stunning primary bedroom suite, with en-suite shower and dressing room.Ensuite shower4'11" x 6'6" (1.50m x 2.00m)Large en-suite shower room with sink & toilet.Dressing Room5'2" x 7'6" (1.60m x 2.30m)Dressing room.DisclaimerThese particulars are intended to give a fair description of the property but their accuracy cannot be guaranteed, and they do not constitute or form part of an offer of contract. Intending purchasers must rely on their own inspection of the property. None of the above appliances/services have been tested by ourselves. We recommend that purchasers arrange for a qualified person to check all appliances/services before making a legal commitment. Whilst every attempt has been made to ensure the accuracy of the floorplan contained here, measurements of doors, windows, rooms and any other items are approximate and no responsibility is taken for any error, omission, or misstatement. This plan is for illustrative purposes only and should be used as such by any prospective purchaser. Photos may have been altered, enhanced or virtually staged for marketing purposes.
Location
Address
Mill Park View, Aberdeen, AB21
City
Aberdeen
Features and Finishes
Four Bedrooms, Solar panels, Stunning primary suite, Garden, Parking
Legal Notice
Our comprehensive database is populated by our meticulous research and analysis of public data. MirrorRealEstate strives for accuracy and we make every effort to verify the information. However, MirrorRealEstate is not liable for the use or misuse of the site's information. The information displayed on MirrorRealEstate.com is for reference only.
