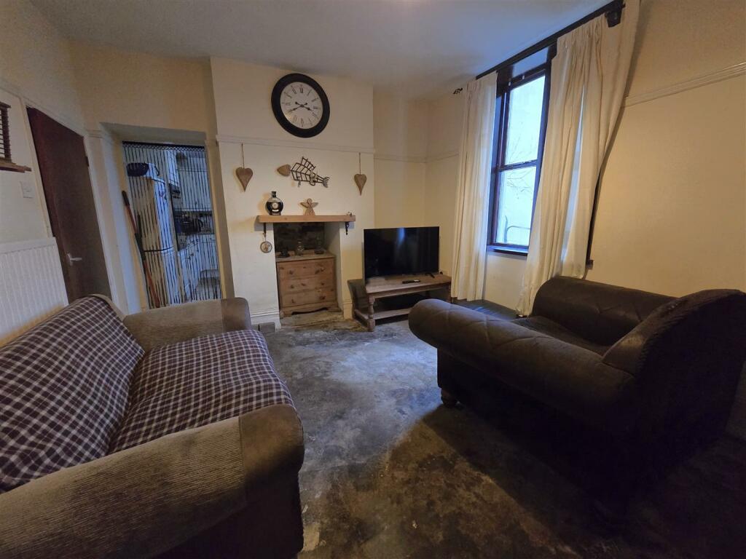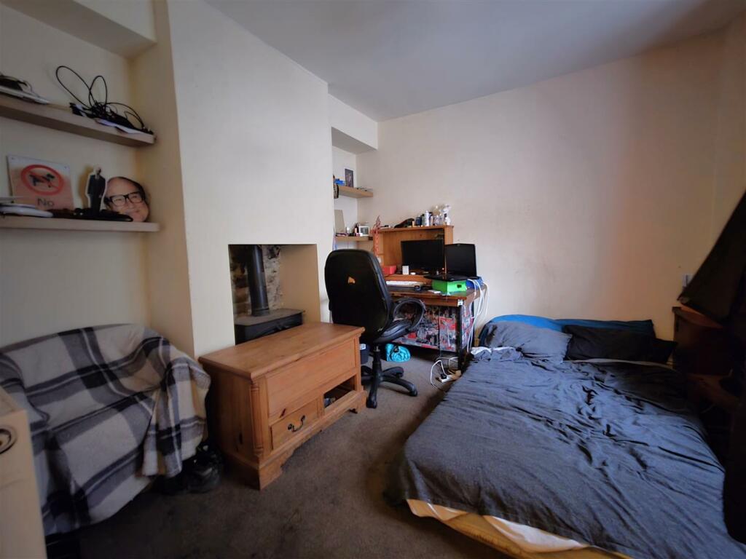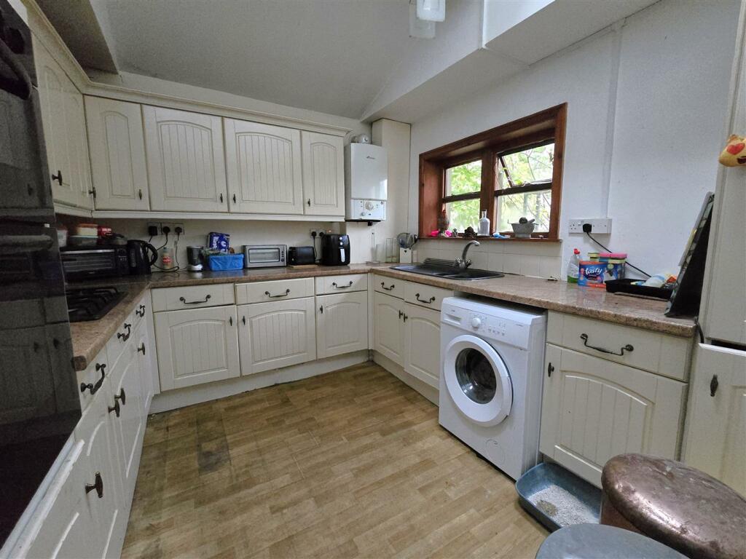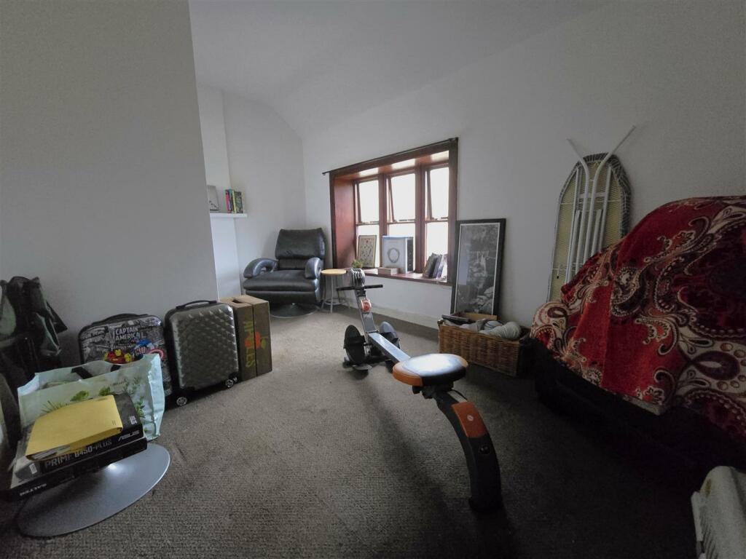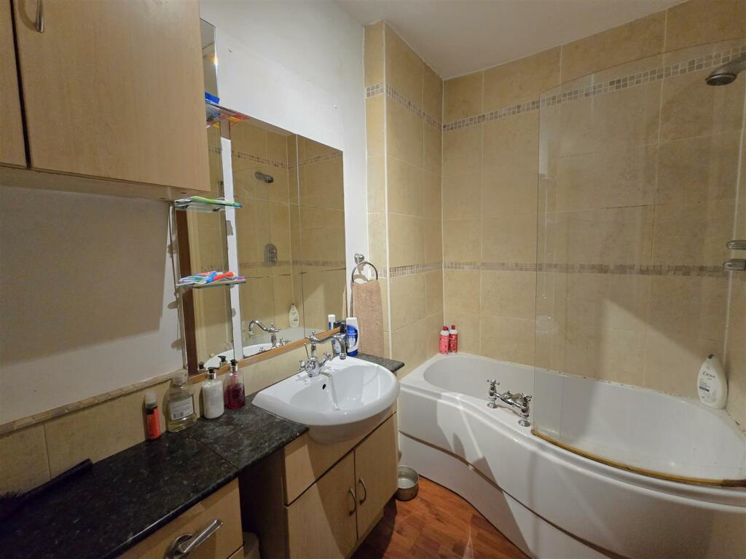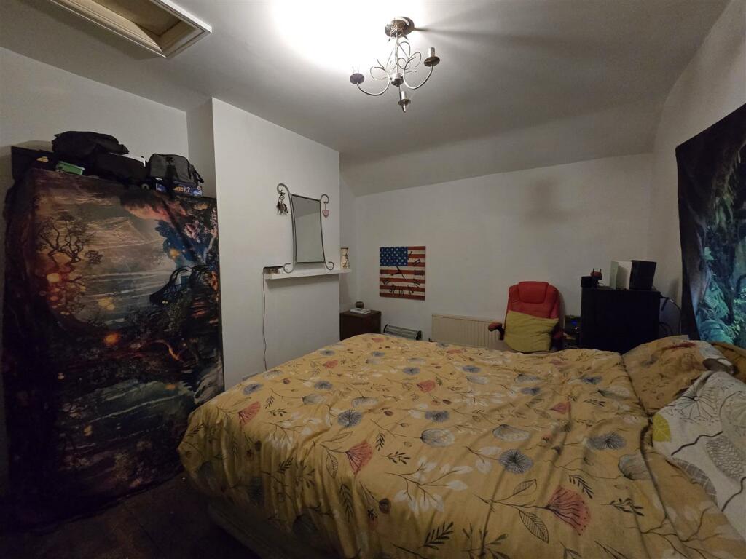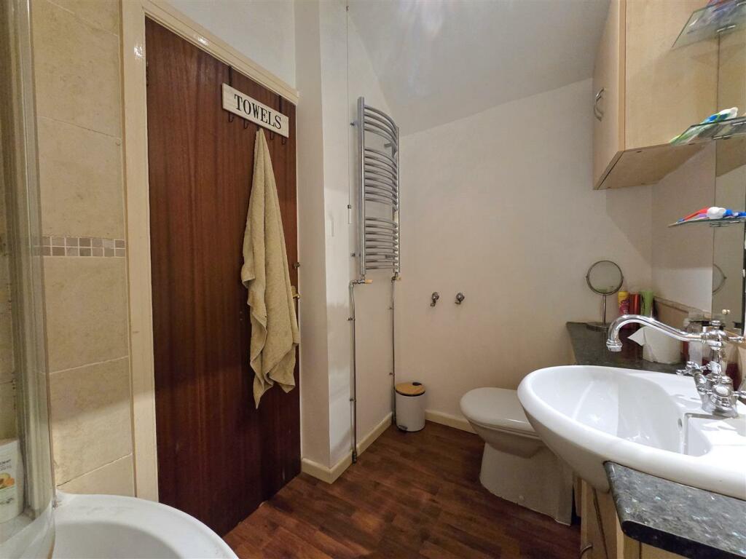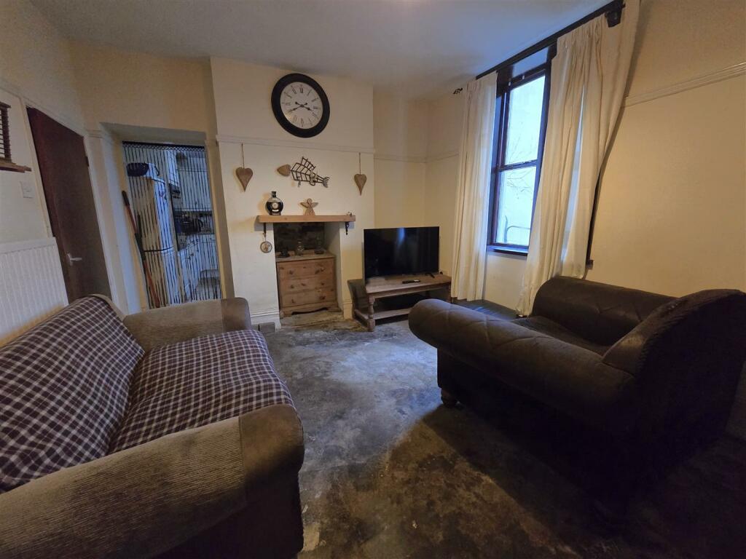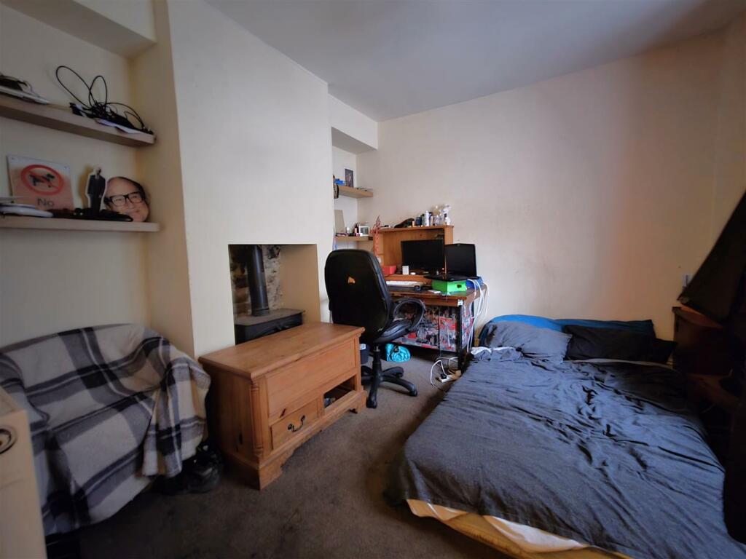Mill Street, Padiham
Property Details
Bedrooms
2
Bathrooms
1
Property Type
Terraced
Description
Property Details: • Type: Terraced • Tenure: N/A • Floor Area: N/A
Key Features: • Grade Two Listed • Two Reception Rooms • Two Bedrooms • Thee Piece Bathroom • In keeping features
Location: • Nearest Station: N/A • Distance to Station: N/A
Agent Information: • Address: 78 Coal Clough Lane, Burnley, BB11 4NW
Full Description: *** SOLD WITH VACANT POSSESSION * NO CHAIN DELAY ***Situated in the heart of Padiham Town Centre - and a rare opportunity to purchase a Grade 2 Listed property - this deceptively spacious two-bedroom end terrace cottage would be the ideal family home.You first enter into the entrance hallway - with access to two bright reception rooms and convenient understairs storage. From the rear of the second reception room, you find the contemporary kitchen with integrated oven and stylish farmhouse-style units, and two Velux skylights allowing light to flood the room. Following the stairs to the first floor, you find two double bedrooms and a three-piece family bathroom with additional direct feed shower over the bath.Additional benefits include Gas Fired Central Heating and hardwood mullion windows throughout.Picture living in this family home and call us today on or email to arrange a viewing.EPC:- Current D (59), Potential B (83)Council Tax:- Band A, Burnley Borough CouncilFreeholdReception Room One - 3.30m x 3.20m (10'10 x 10'6) - CH radiator, central ceiling light, hardwood mullion window, gas stove effect fire and meter cupboard housing consumer unit & meters.Reception Room Two - 4.45m x 3.51m (14'7 x 11'6) - Hardwood external door & mullion window, CH radiator, central ceiling lightKitchen - 3.35m x 2.92m (11'00 x 9'7) - Range of farmhouse base & wall units with integrated double oven, four-ring gas hob and black sink & drainer with chrome mixer tap. Wall-mounted Worcester boiler. 2x Ceiling lights. Two Velux double-glazed skylights. Hardwood mullion window.Bedroom One - 4.47m x 3.33m (14'8 x 10'11) - Hardwood mullion window, CH radiator, central ceiling light & loft hatch.Bedroom Two - 4.52m x 2.77m (14'10 x 9'1) - Hardwood three-mullion window, loft hatch, CH radiator & central ceiling light.Bathroom - 2.51m x 1.63m (8'3 x 5'4) - White P-Shaped bath with chrome drain & mixer tap, glass shower screen and direct feed chrome shower. Vanity white wash basin with white low-level WC and matching medicine cabinet. Chrome heated towel rail. Central 3-spotlight and extractor fan.BrochuresMill Street, PadihamBrochure
Location
Address
Mill Street, Padiham
City
Mill Street
Features and Finishes
Grade Two Listed, Two Reception Rooms, Two Bedrooms, Thee Piece Bathroom, In keeping features
Legal Notice
Our comprehensive database is populated by our meticulous research and analysis of public data. MirrorRealEstate strives for accuracy and we make every effort to verify the information. However, MirrorRealEstate is not liable for the use or misuse of the site's information. The information displayed on MirrorRealEstate.com is for reference only.

