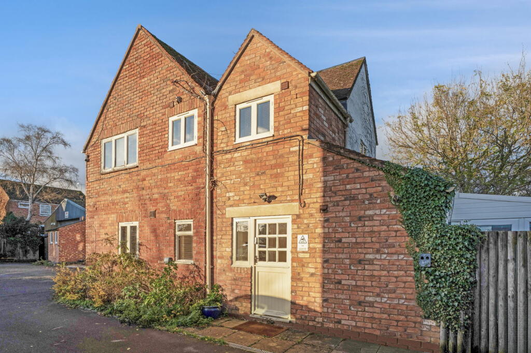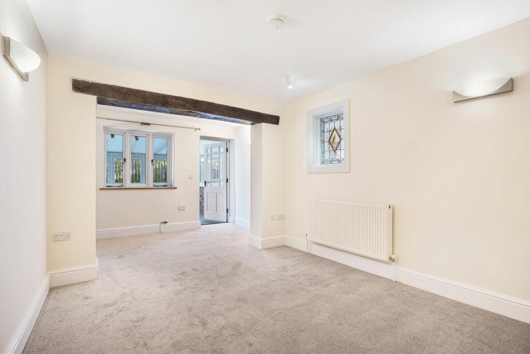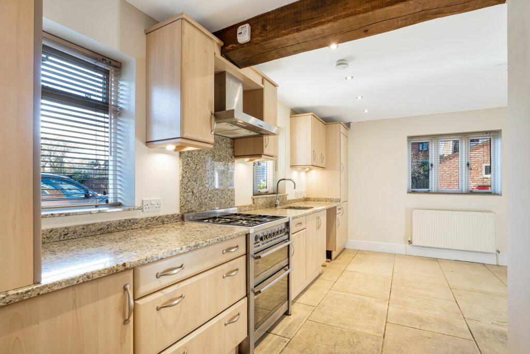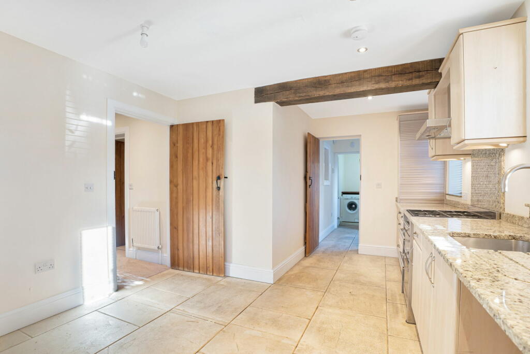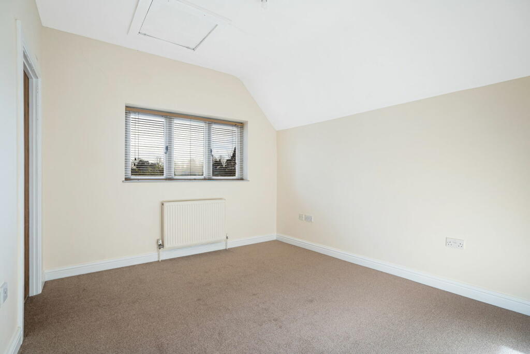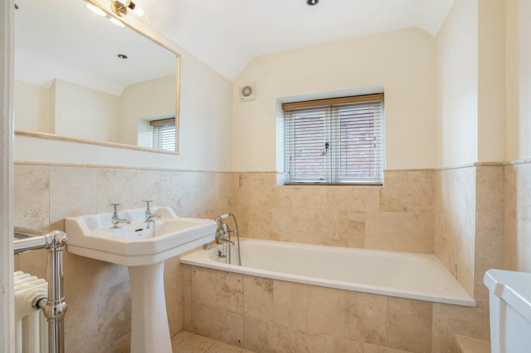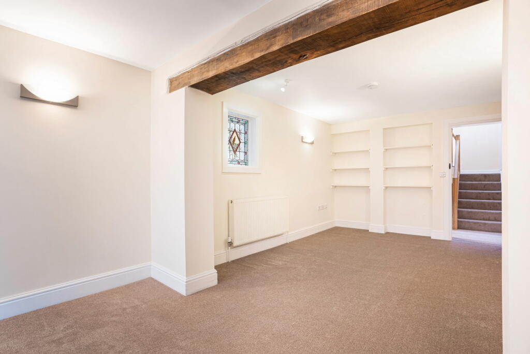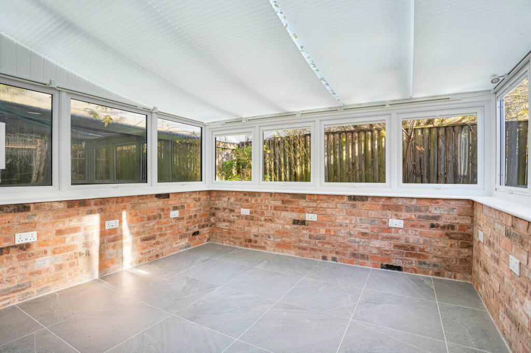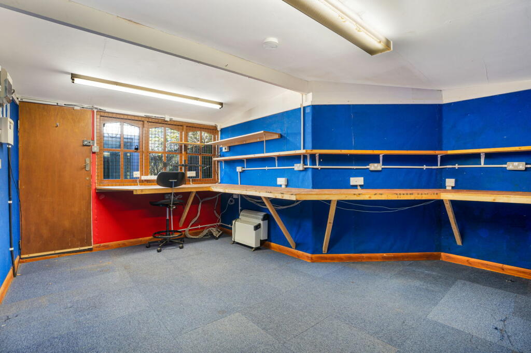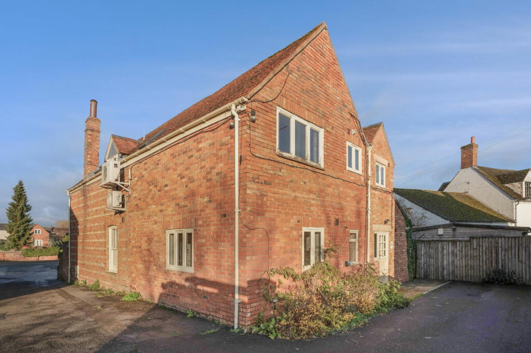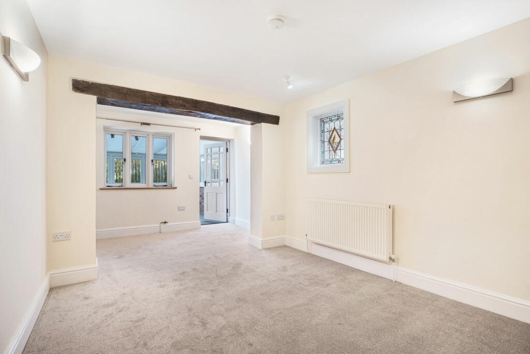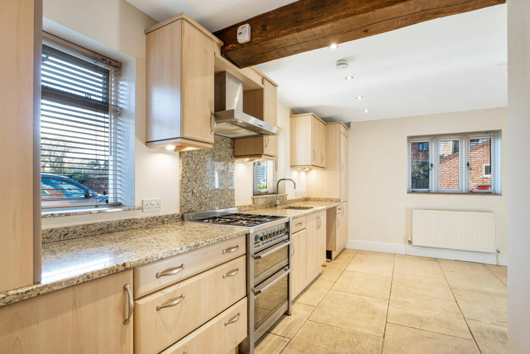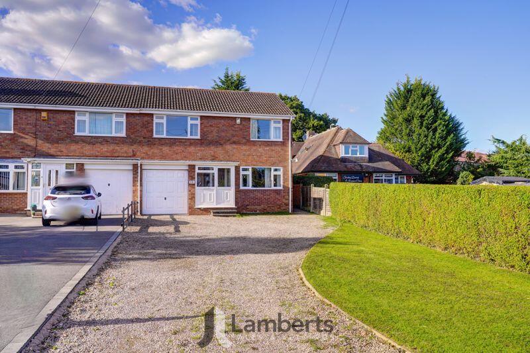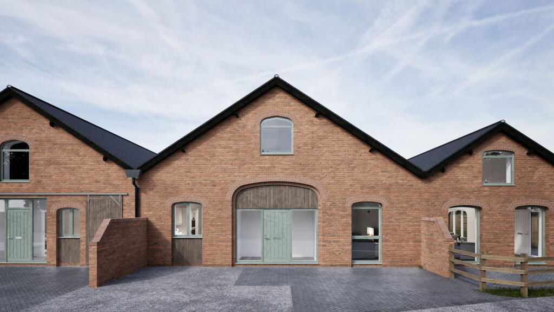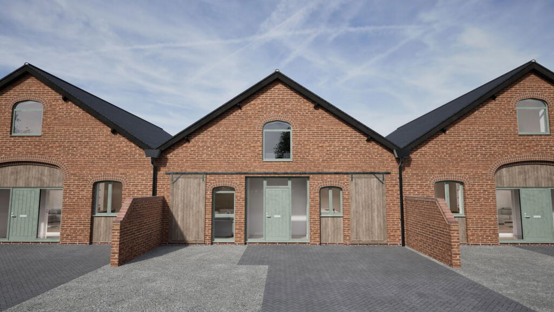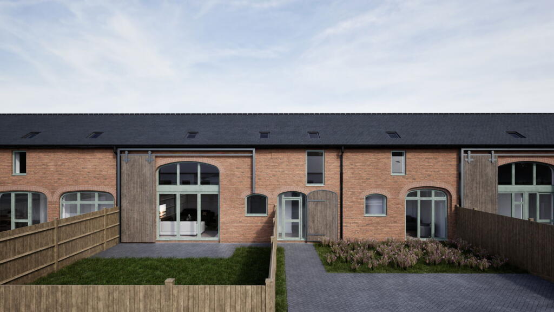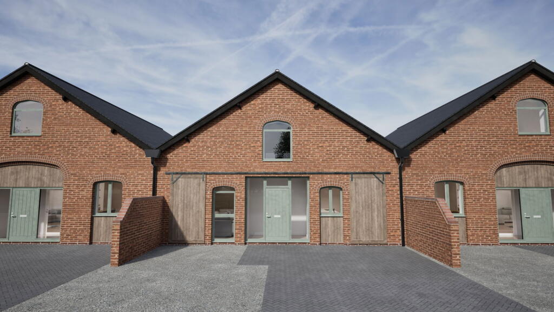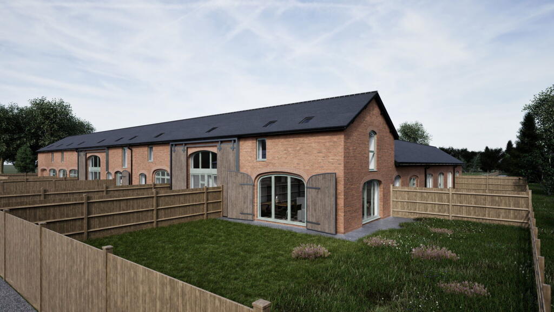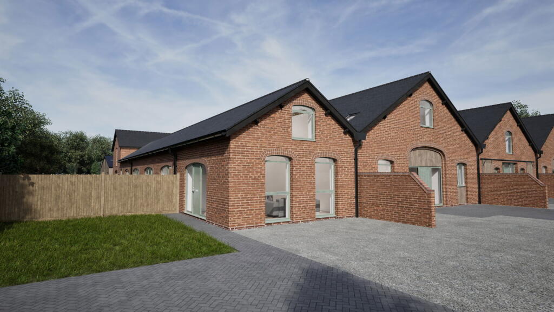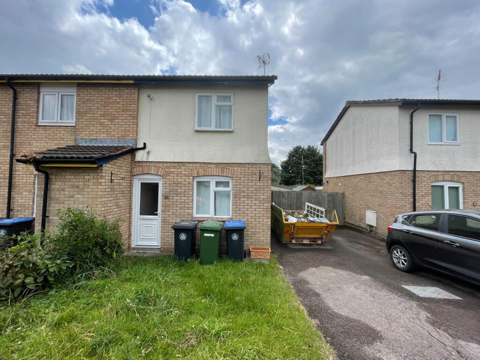Mill Street, Shipston-on-stour, CV36 4AW
Property Details
Bedrooms
2
Bathrooms
2
Property Type
Semi-Detached
Description
Property Details: • Type: Semi-Detached • Tenure: N/A • Floor Area: N/A
Key Features: • NO ONWARD CHAIN • PERIOD SEMI DETACHED PERIOD TOWN HOUSE WITH CURRENT OFFICE USE • WELL APPOINTED AND SPACIOUS • TWO DOUBLE BEDROOMS EACH WITH ENSUITES • CONSERVATORY • TWO OFF-ROAD PARKING SPACES • DETACHED WORKSHOP/STUDIO/OFFICE WITH POWER AND LIGHT • EASY WALKING DISTANCE TO THE HIGH STREET
Location: • Nearest Station: N/A • Distance to Station: N/A
Agent Information: • Address: 10 Market Place, Shipston-On-Stour, CV36 4AG
Full Description: Shipston on Stour is an attractive former market town in South Warwickshire. The town is a busy local centre with good shopping, schooling and recreational facilities serving its own population and a number of surrounding villages. The larger centres of Stratford upon Avon, Banbury, and Oxford are easily accessible. Mill Bank House is a spacious and well-appointed town house situated a short distance from the centre of Shipston on Stour. It is understood the property is an extended period property and in the mid-2000s was renovated and modernised by the local and renowned award-winning builders, Johnson and Johnson, and incorporates a well-appointed kitchen and bathrooms. Situated off the living room is a conservatory and outside is a timber workshop/studio/office with power and light connected. In addition, there are two off-road parking spaces. The accommodation briefly comprises Ground FloorStable door into Entrance Hall with stone tiled floor, feature stained glass window to the Living Room. Door to Utility/Cloakroom with glazed china sink, wood work-surface to either side, plumbing for washing machine and space for tumble dryer, w.c., Worcester combi-boiler for central heating and hot water, stone tiled floor. Dining/Kitchen double-aspect with well-appointed kitchen comprising single stainless steel sink unit with fitted cupboards under, fitted base units with granite worksurfaces over, fitted wall units with concealed lighting under, built-in fridge/freezer, space for dishwasher, built in Smeg double oven with four-ring gas hob over and extractor hood above, stone tiled floor, exposed beam, door to Inner Hall with understairs cupboard and door to Living Room with stained glass window to entrance hall, two shelved display recesses/alcoves, exposed beam. Door to Conservatory with ceramic tiled floor and door to outside. Stairs rise to the first floor Landing. Bedroom One with access to the roof space. Door to Ensuite Shower Room with shower cubicle, w.c., wash hand basin with fitted mirror over, stone tiled floor. Bedroom Two with two recessed alcoves. Door to Ensuite Bathroom with bath with shower attachment w.c., wash hand basin with fitted mirror over, heated towel rail, stone tiled floor.Outside situated across a paved walkway is a detached timber Workshop/Studio/Office with power and light connected. Situated to the front of Mill Bank House are Two Off Road Parking Spaces. GENERAL INFORMATION TenureThe property is offered freehold with vacant possession. Council TaxThis is payable to Stratford on Avon District Council. The property is to be reassessed for Council Tax purposes. Business UseCurrently the property has approved planning permission to be used as commercial offices. The current Business Rateable Value for the property is £13,000 and some small business rates relief may be available. Fixtures and FittingsAll items mentioned in these sale particulars are included in the sale. All other items are expressly excluded. The pink BT telephone box in the garden is specifically excluded from the sale.Services (Residential)Mains electricity, gas, water and drainage are connected to the property. Worcester gas-fired combi-boiler for central heating and hot water. Energy Performance CertificateCurrent: C (71) Potential: B (88) Directions Postcode CV36 4AWFrom the centre of Shipston on Stour, take Church Street (A3400) south for Long Compton and Oxford. On entering the one-way system, take the first turning immediately left on the B4035 for Banbury. After about 30 yards, turn right crossing the top of the Mill Street car park and Mill Bank House is situated straight ahead up a small incline on the left. IMPORTANT NOTICEThese particulars have been prepared in good faith and are for guidance only. They are intended to give a fair description of the property, but do not constitute part of an offer or form any part of a contract. The photographs show only certain parts and aspects as at the time they were taken. We have not carried out a survey on the property, nor have we tested the services, appliances or any specific fittings. Any areas, measurements or distances we have referred to are given as a guide only and are not precise.MFF/S3214/F005/13.12.2024BrochuresBrochure 1
Location
Address
Mill Street, Shipston-on-stour, CV36 4AW
City
Stratford-on-Avon
Features and Finishes
NO ONWARD CHAIN, PERIOD SEMI DETACHED PERIOD TOWN HOUSE WITH CURRENT OFFICE USE, WELL APPOINTED AND SPACIOUS, TWO DOUBLE BEDROOMS EACH WITH ENSUITES, CONSERVATORY, TWO OFF-ROAD PARKING SPACES, DETACHED WORKSHOP/STUDIO/OFFICE WITH POWER AND LIGHT, EASY WALKING DISTANCE TO THE HIGH STREET
Legal Notice
Our comprehensive database is populated by our meticulous research and analysis of public data. MirrorRealEstate strives for accuracy and we make every effort to verify the information. However, MirrorRealEstate is not liable for the use or misuse of the site's information. The information displayed on MirrorRealEstate.com is for reference only.
