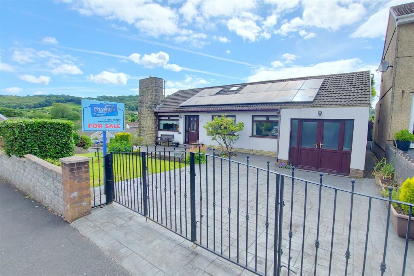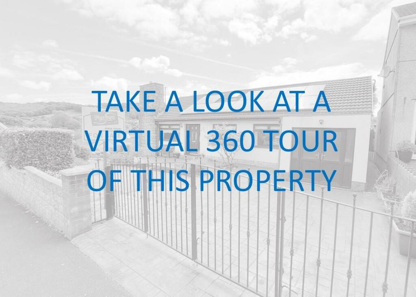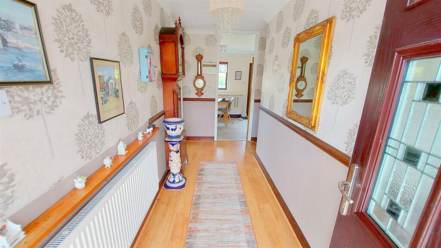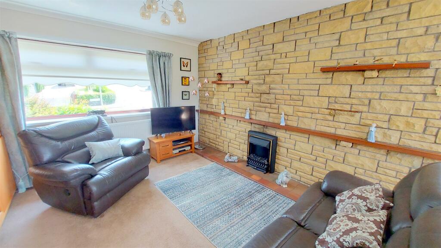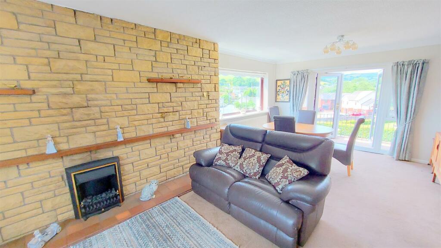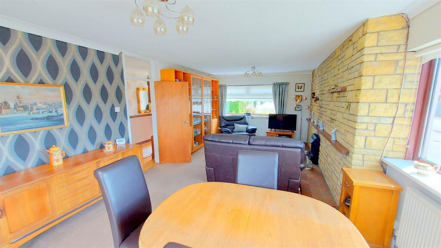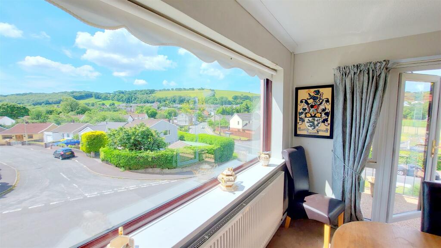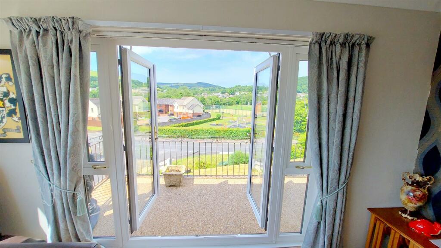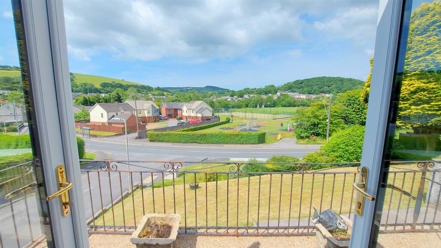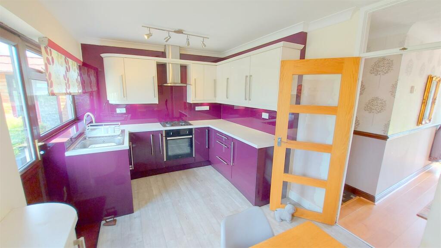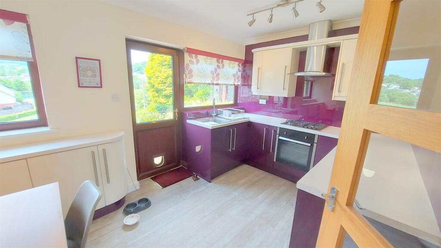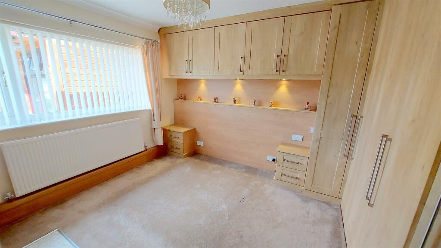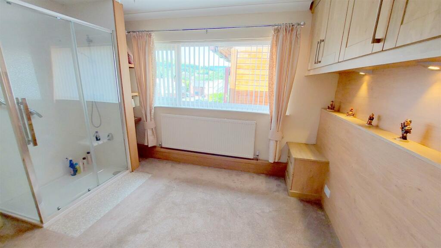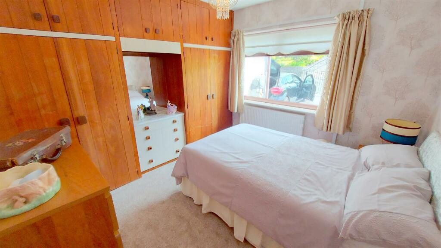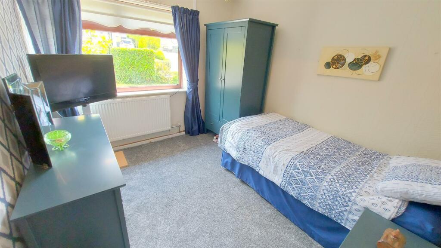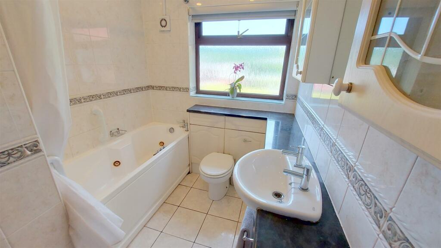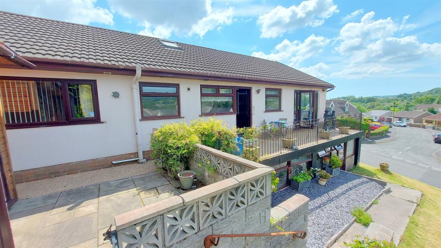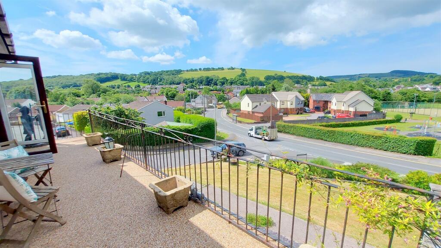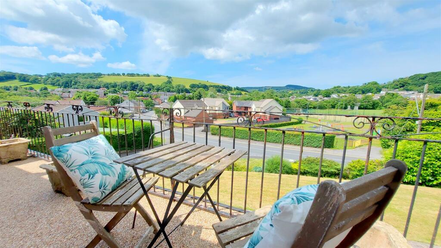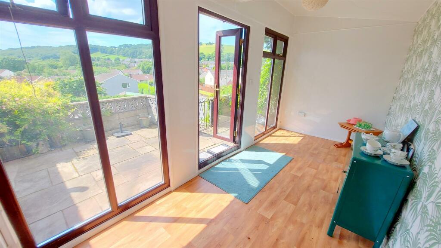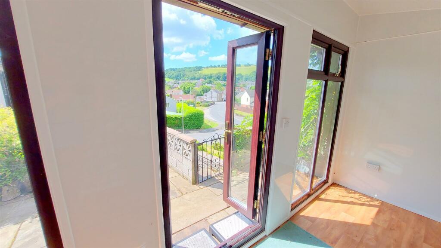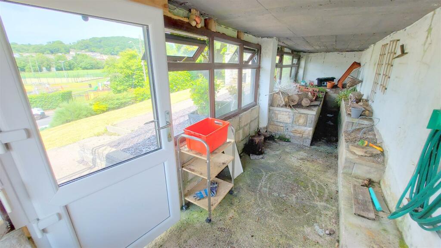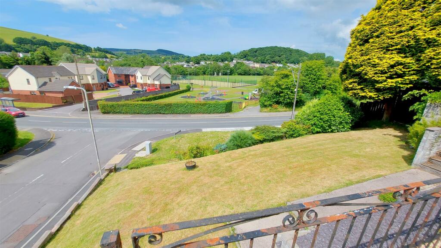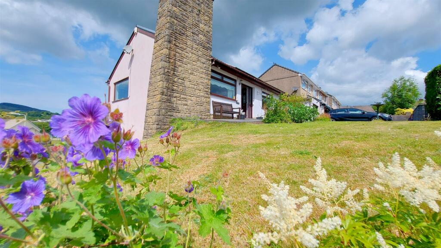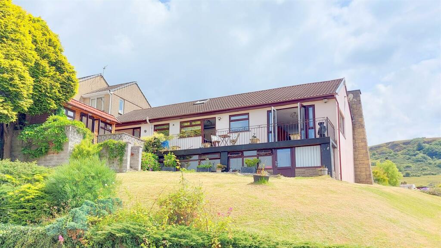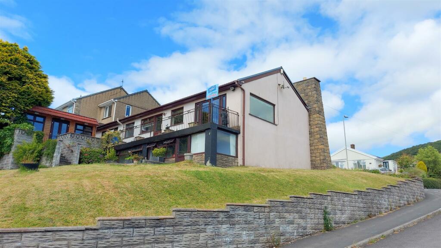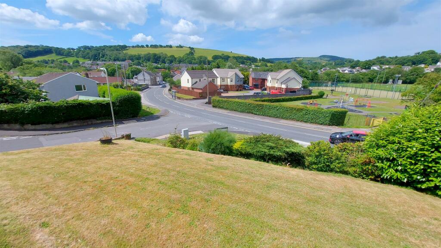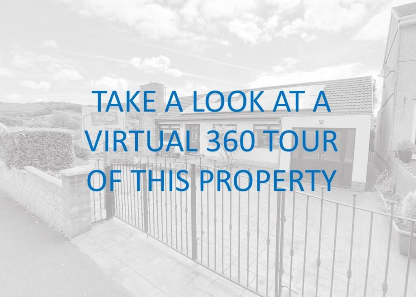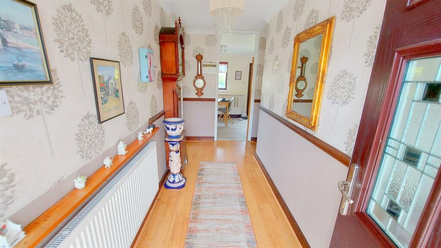Mill View Estate, Maesteg
Property Details
Bedrooms
3
Bathrooms
1
Property Type
Detached Bungalow
Description
Property Details: • Type: Detached Bungalow • Tenure: N/A • Floor Area: N/A
Key Features: • Three Bedroom Detached Bungalow • Large Lounge/Diner • Kitchen/Diner • Balcony to Rear with Spectacular Views • uPVC Double Glazing • GCH via Combination Boiler • Tenure=Freehold (To be confirmed by a legal representative) • Council Tax Band=D • EPC=TBC
Location: • Nearest Station: N/A • Distance to Station: N/A
Agent Information: • Address: 29 Llynfi Road, Maesteg, CF34 9DS
Full Description: Welcome to this charming detached bungalow located in the popular area of Mill View Estate in Maesteg. This beautiful property boasts a spacious reception room which offers triple aspect windows and spectacular views over Garth Welfare Park and Sports Facilities. With three bedrooms, there's plenty of space for everyone to unwind and enjoy a good night's sleep. Situated in a desirable neighbourhood, this bungalow offers a peaceful retreat from the hustle and bustle of everyday life. The detached nature of the property makes it a truly desirable home for those seeking a quiet and serene environment.Whether you're looking to downsize, start a new family, or simply enjoy the comfort of single-storey living, this bungalow has something to offer everyone. Don't miss out on the opportunity to make this delightful property your own and experience the joys of living in Maesteg. Call us now to arrange a viewing.The property benefits from uPVC Double Glazing throughout and Gas Central Heating via a combination boiler.Tenure=Freehold (To be confirmed by a legal representative)EPC=TBCCouncil Tax Band=DEntrance Hallway - Entry via a uPVC double glazed door with two matching side panels. Papered and coved ceiling, papered walls, part wood effect laminate flooring / part fitted carpet, radiator, storage cupboard and six doors off.Lounge/Diner - 7.0 x 4.1 (22'11" x 13'5") - Papered and coved ceiling, papered walls with stone feature wall, fitted carpet, coal effect electric fire set on a tiled hearth, two radiators, triple aspect views with uPVC double glazed windows to front and side as well as uPVC double glazed french doors to rear balcony.Kitchen/Diner - 4.3 x 2.8 (14'1" x 9'2") - Skimmed and coved ceiling, skimmed walls with acrylic splash backs, wood effect laminate flooring, a range of high gloss base and wall mounted units with a complementary work surface housing a stainless steel sink/drainer, integrated oven, hob and extractor, storage cupboard, radiator and, two Upvc double glazed windows and a door to the rear.Bedroom One - 3.7 x 3.7 (12'1" x 12'1") - Skimmed and coved ceiling, skimmed walls, fitted carpet, radiator, fitted wardrobes, en-suite shower cubicle and uPVC double glazed window to rear.Bedroom Two - 3.2 x 3.0 (10'5" x 9'10") - Papered ceiling and walls, fitted carpet, radiator, fitted wardrobes and uPVC double glazed window to front.Bedroom Three - 3.0 x 2.7 (9'10" x 8'10") - Papered ceiling and walls, fitted carpet, radiator and uPVC double glazed window to front.Bathroom - 2.6 x 1.9 (8'6" x 6'2") - Papered ceiling with spotlights, tiled walls and floor, a three piece suite comprising a panel bath with shower over, fitted cupboards housing a low level W.C with concealed cistern and wash hand basin, uPVC double glazed window with obscured glass to rear.Outside - Front Garden - A driveway suitable for two vehicles accessed via wrought iron driveway gates, further area laid to lawn with a selection of mature plants and shrubs, bordered with block walls.Storage Room - 5.0 x 2.4 (16'4" x 7'10") - Wall mounted gas combination boiler and stairs to a mezzanine level for storage.Balcony - An elevated area laid to resin with wrought iron railings offering access to garden room and steps down to:Side / Rear Garden - An immaculately manicured lawn with a selection of mature plants and shrubs which wraps around the rear and side of the property.Summer House - 4.7 x 1.9 (15'5" x 6'2") - Pvc panelled ceiling and walls, wood effect vinyl flooring, two full length uPVC double glazed windows and Upvc double glazed french doors to patio.Basement - 8.5 x 2.0 (27'10" x 6'6") - An area previously used as a potting shed, three uPVC double glazed windows and door to the rear and door to a further storage area with restricted height.BrochuresMill View Estate, MaestegBrochure
Location
Address
Mill View Estate, Maesteg
City
Maesteg
Features and Finishes
Three Bedroom Detached Bungalow, Large Lounge/Diner, Kitchen/Diner, Balcony to Rear with Spectacular Views, uPVC Double Glazing, GCH via Combination Boiler, Tenure=Freehold (To be confirmed by a legal representative), Council Tax Band=D, EPC=TBC
Legal Notice
Our comprehensive database is populated by our meticulous research and analysis of public data. MirrorRealEstate strives for accuracy and we make every effort to verify the information. However, MirrorRealEstate is not liable for the use or misuse of the site's information. The information displayed on MirrorRealEstate.com is for reference only.
