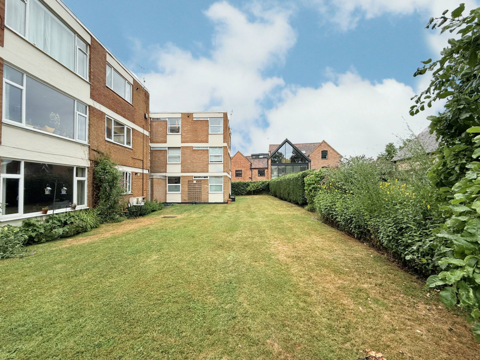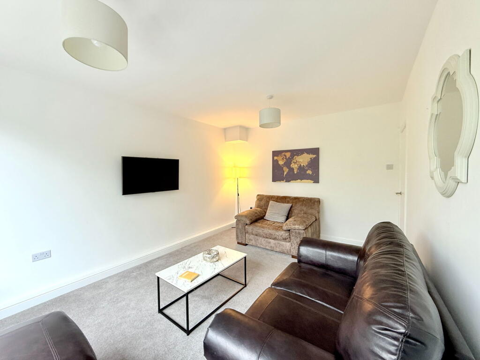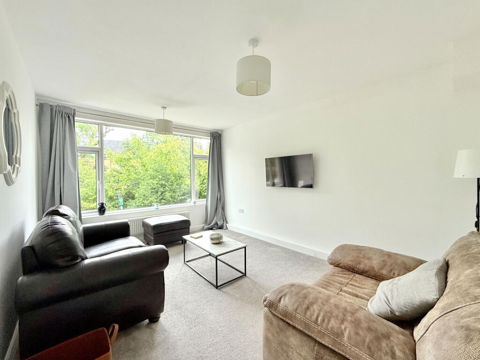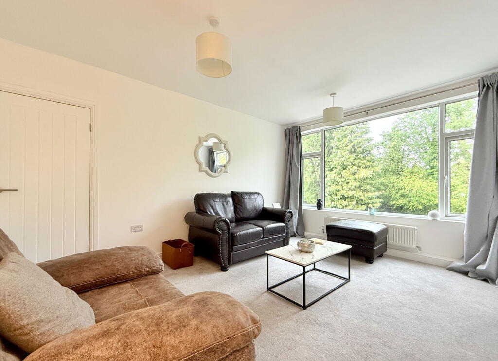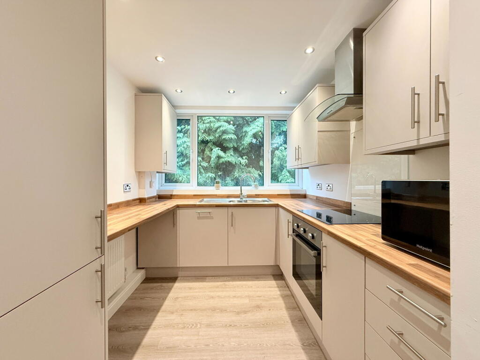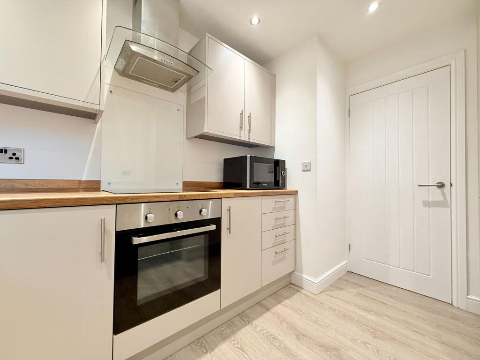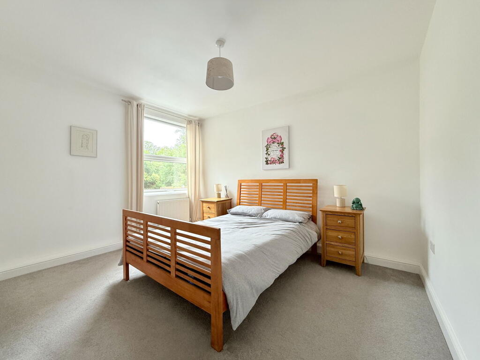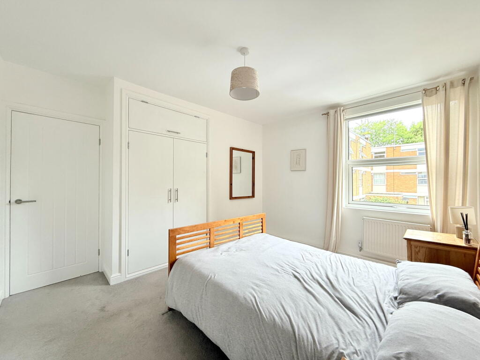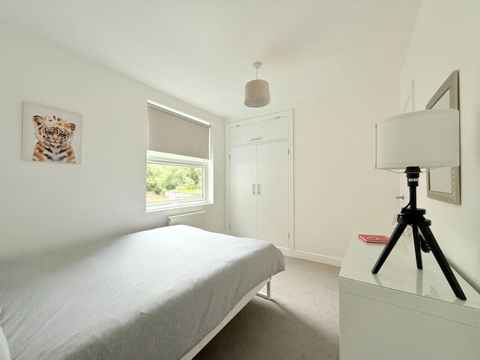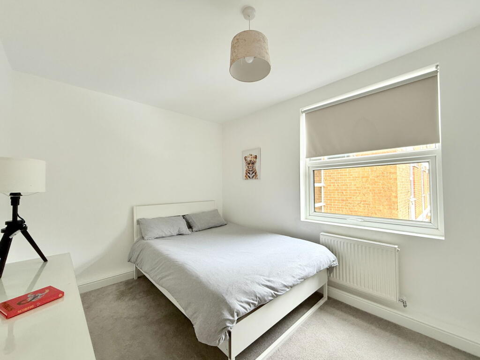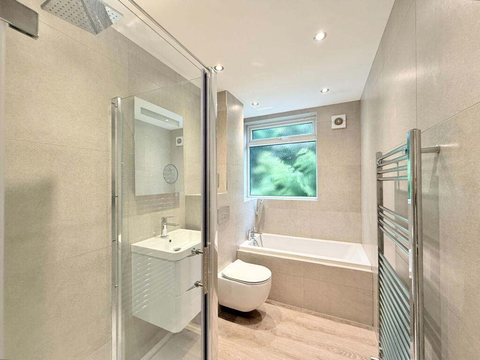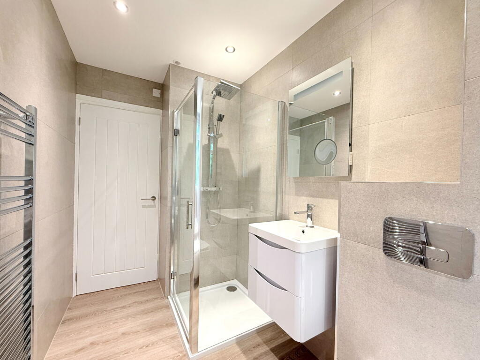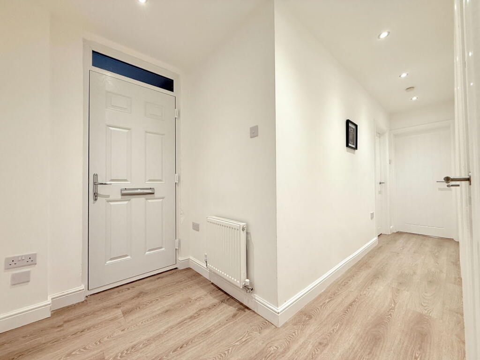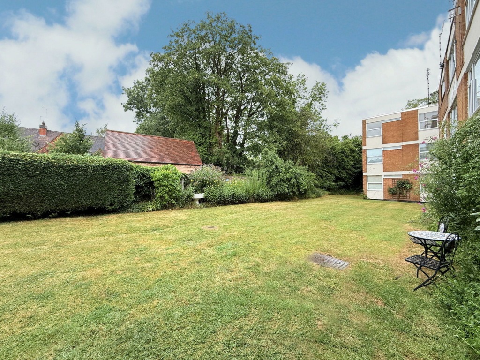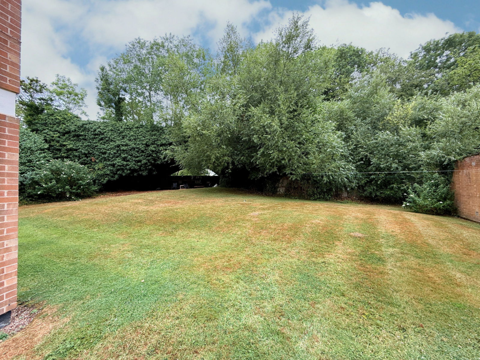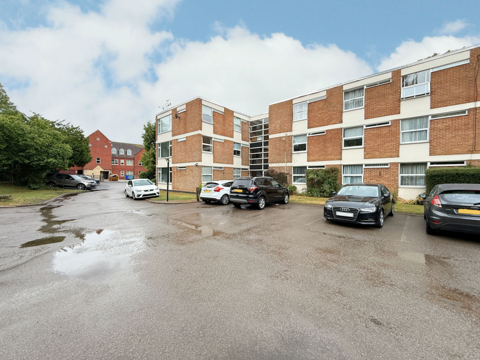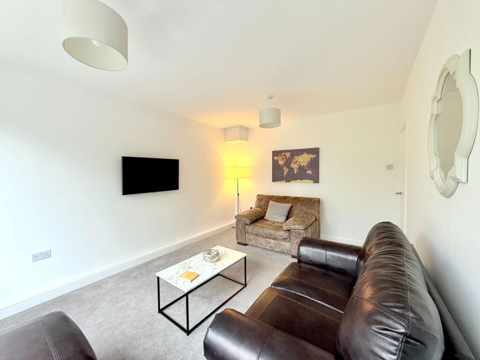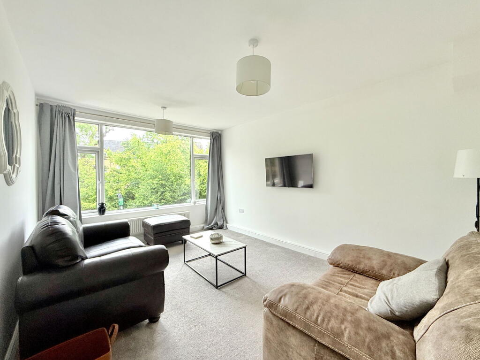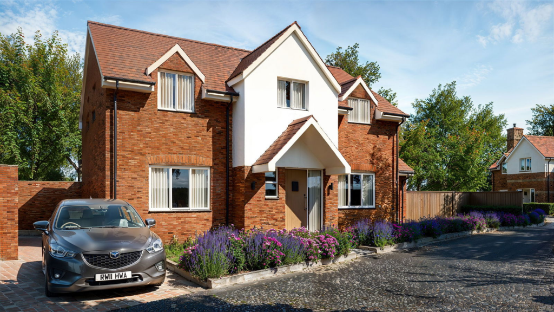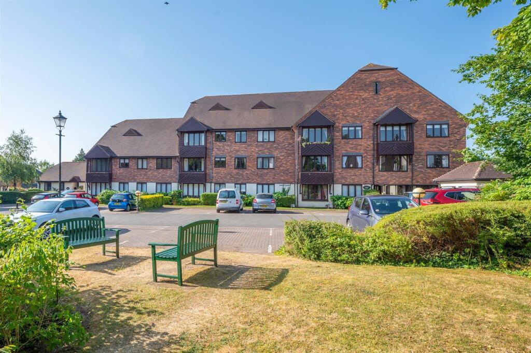Millfield Court, High Street, Henley-in-Arden
Property Details
Bedrooms
2
Bathrooms
1
Property Type
Apartment
Description
Property Details: • Type: Apartment • Tenure: Leasehold • Floor Area: N/A
Key Features: • A Beautifully Presented & Renovated Second Floor Apartment • Two Double Bedrooms • Superb Re-Fitted Kitchen • Re-Fitted Four Piece Bathroom • Lounge • Communal Gardens • Secluded Location • Walking Distance To Henley-in-Arden High Street • Gas Central Heating • NO UPWARD CHAIN
Location: • Nearest Station: N/A • Distance to Station: N/A
Agent Information: • Address: 316 Stratford Road Shirley Solihull B90 3DN
Full Description: A beautifully presented and completely renovated two double bedroom first floor apartment situated within a secluded location and within walking distance to Henley-in-Arden High Street, offering lounge, re-fitted kitchen, re-fitted four piece bathroom, one allocated parking space and communal gardensHenley-in-Arden High Street is a picturesque and historic location known for its charming blend of period architecture, vibrant community, and excellent local amenities. This sought-after area boasts a stunning array of characterful buildings, from medieval timber-framed structures to elegant Georgian townhouses, all lining a thriving High Street brimming with independent boutiques, cafés, traditional pubs, and fine dining restaurants. The area is also a haven for leisure, with beautiful countryside walks, golf courses, and the nearby Stratford-upon-Avon Canal offering scenic outdoor activities. Henley-in-Arden benefits from excellent transport links, with its own railway station providing direct services to Birmingham and Stratford-upon-Avon. The nearby M40 and M42 motorways offer easy access to the Midlands and beyond, making it an ideal location for commutersProperty ApproachThe apartment is situated is situated within secluded communal gardens with parking and a communal seating area. The property is accessed via a communal entrance hall with staircase leading to the first floor and contemporary composite front door leading into:Entrance HallHaving spot-lights to the ceiling, radiator, wood effect flooring, door to storage cupboard, door to further cupboard having space and plumbing for a washing machine and doors leading off to:Lounge to Front - 3.28m x 4.42m (10'9" x 14'6")Having a double glazed window to the front elevation, two ceiling light points and radiator Superb Re-Fitted Kitchen to Side - 2.31m x 3.28m (7'7" x 10'9")Being fitted with a range of units with wood effect laminate work-surface and matching upstands, sink and drainer unit, four ring electric hob with glazed splash-back and extractor canopy over, inset electric oven, integrated dishwasher, fridge and freezer, breakfast bar seating area, spot-lights to the ceiling, radiator, wood effect flooring and a double glazed window to the side elevationBedroom One to Front - 3.73m x 2.95m (12'3" x 9'8" (min)Having a double glazed window to the front elevation, ceiling light point, radiator and built-in wardrobes and storageBedroom Two to Side - 2.67m x 3.35m (8'9" x 11'0")Having a double glazed window to the side elevation, ceiling light point, radiator and built-in wardrobes and storage Re-Fitted Four Piece Bathroom - 1.57m x 2.82m (5'2" x 9'3")Having a tiled panelled bath having mixer tap with shower attachment, enclosed cistern toilet with wall mounted flush, wall mounted vanity sink with storage drawers, shower enclosure with thermostatic rainfall shower over and additional shower attachment, complementary tiling to the walls, wood effect flooring, spot-lights to the ceiling, fitted illuminated vanity mirror, extractor, ladder style radiator and obscure double glazed window to the sideTenureWe are advised by the vendor that the property is leasehold with approx. 126 years remaining on the lease, a service charge of approx. £1,200 per annum and a ground rent of approx. £50 per annum but are awaiting confirmation from the vendor's solicitor. We would advise all interested parties to obtain verification through their own solicitor or legal representative. EPC supplied by Vendor. Current council tax band – C PROPERTY MISDESCRIPTIONS ACT: SMART HOMES have not tested any equipment, fixtures, fittings or services mentioned and do not by these Particulars or otherwise verify or warrant that they are in working order. All measurements listed are given as an approximate guide and must be carefully checked by and verified by any Prospective Purchaser. These particulars form no part of any sale contract. Any Prospective Purchaser should obtain verification of all legal and factual matters and information from their Solicitor, Licensed Conveyancer or Surveyors as appropriate.BrochuresBrochure 1
Location
Address
Millfield Court, High Street, Henley-in-Arden
City
Henley-in-Arden
Features and Finishes
A Beautifully Presented & Renovated Second Floor Apartment, Two Double Bedrooms, Superb Re-Fitted Kitchen, Re-Fitted Four Piece Bathroom, Lounge, Communal Gardens, Secluded Location, Walking Distance To Henley-in-Arden High Street, Gas Central Heating, NO UPWARD CHAIN
Legal Notice
Our comprehensive database is populated by our meticulous research and analysis of public data. MirrorRealEstate strives for accuracy and we make every effort to verify the information. However, MirrorRealEstate is not liable for the use or misuse of the site's information. The information displayed on MirrorRealEstate.com is for reference only.
