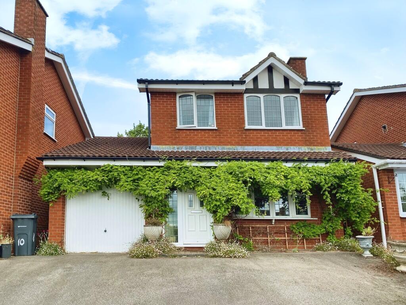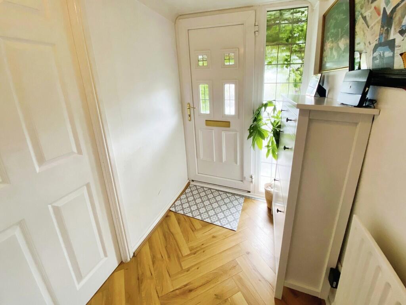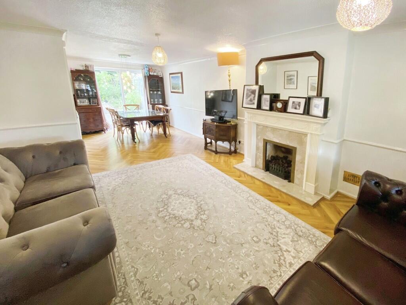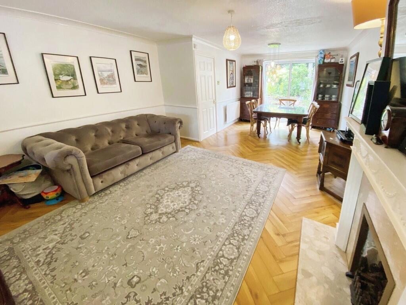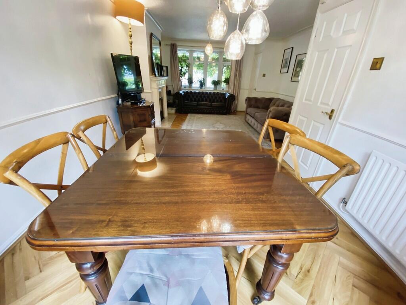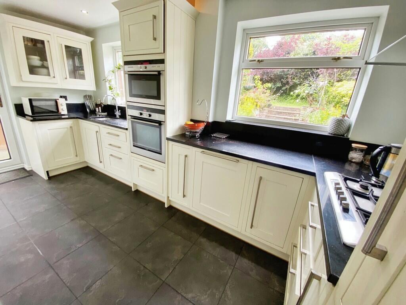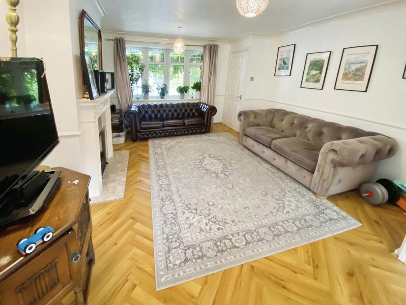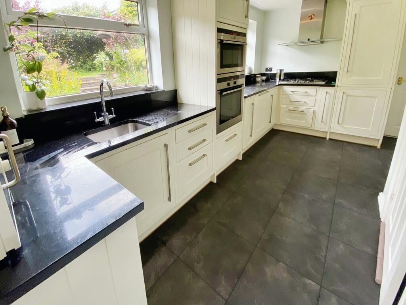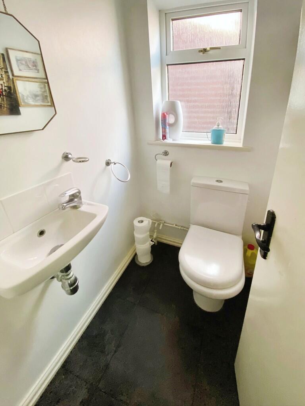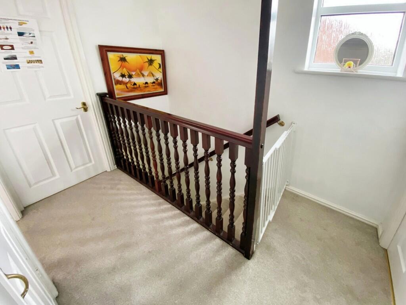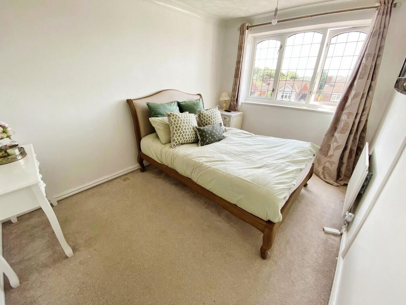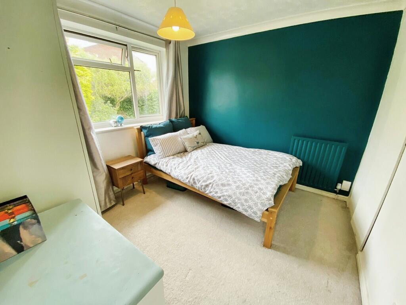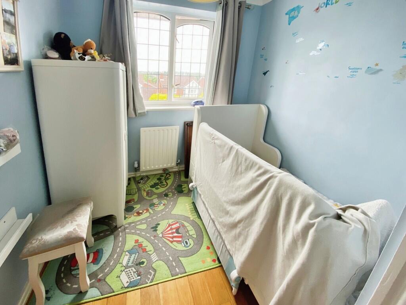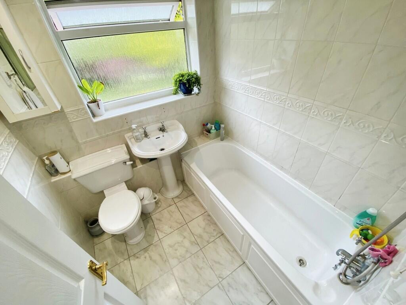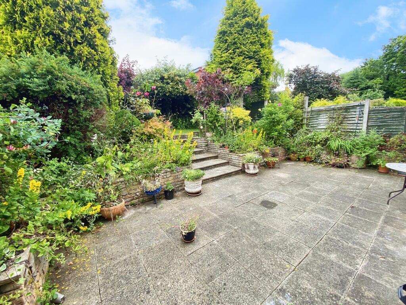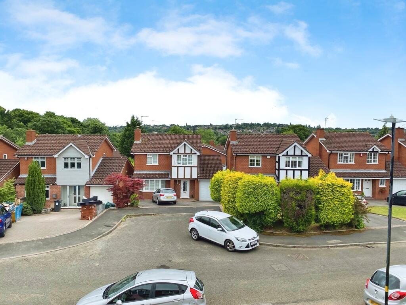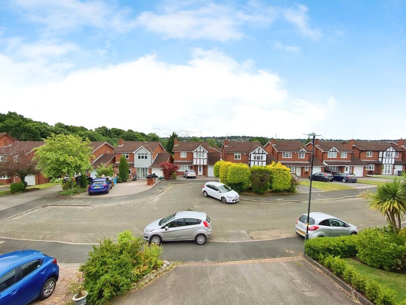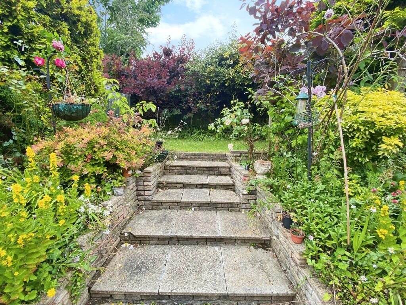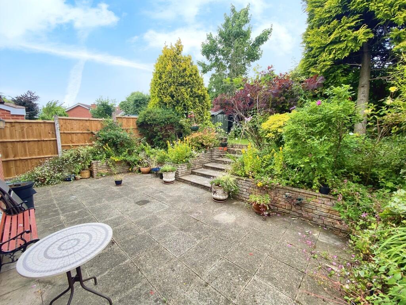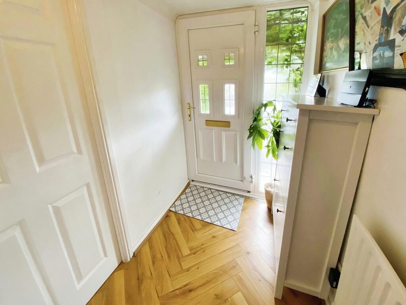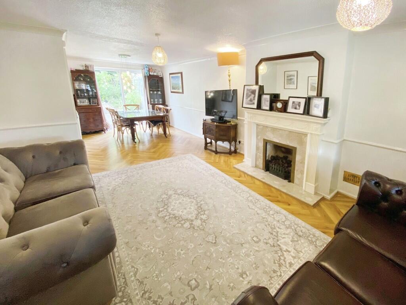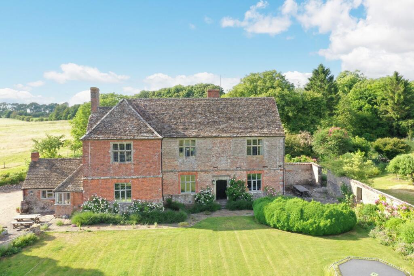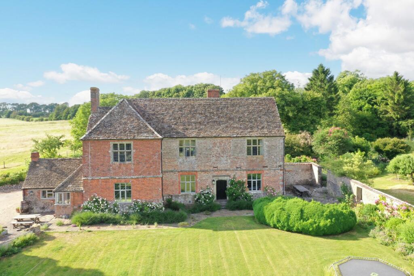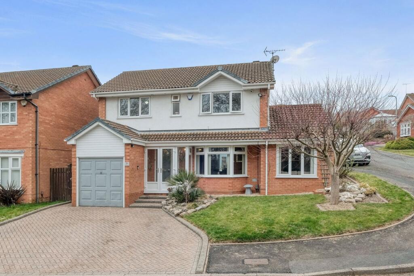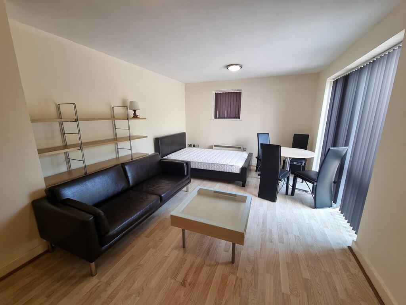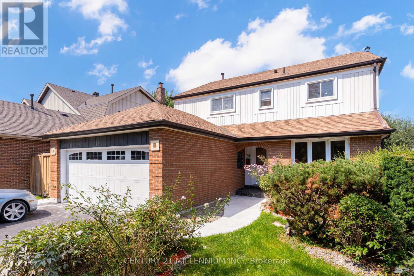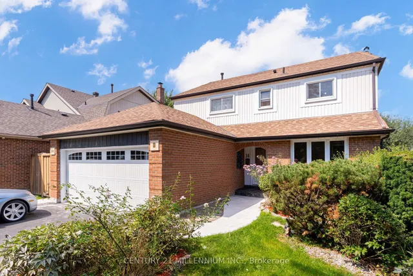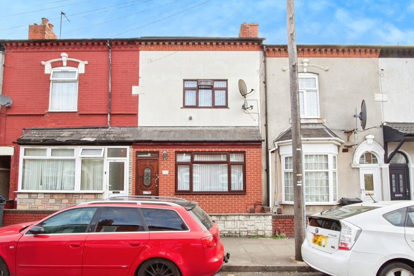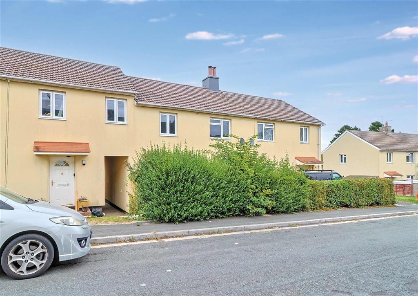Mills Avenue, New Halll
Property Details
Bedrooms
3
Bathrooms
1
Property Type
Detached
Description
Property Details: • Type: Detached • Tenure: N/A • Floor Area: N/A
Key Features: • A WELL PRESENTED THREE BEDROOM DETACHED • POPULAR CUL-DE-SAC LOCATION • SPACIOUS THROUGH LOUNGE/DINING ROOM • MODERN COMPREHENSIVELY FITTED KITCHEN • THREE BEDROOMS • WELL APPOINTED FAMILY BATHROOM • GARAGE AND MULTI VEHICLE DRIVEWAY • INTERNAL VIEWING RECOMMENDED
Location: • Nearest Station: N/A • Distance to Station: N/A
Agent Information: • Address: 34 Walmley Road, Walmley Sutton Coldfield, B76 1QN
Full Description: Presenting this well presented detached family home occupying this popular residential location which is within close proximity to public transport links, making commuting a breeze. Nearby schools make it an ideal location for families, and local amenities are just a short distance away. For those who enjoy the outdoors, the green spaces, walking routes, and cycling routes nearby offer plenty of opportunities for leisurely pursuits.The well presented accommodation is approached via a welcoming reception hall, . The open-plan lounge/dining room exudes an air of sophistication and elegance, and the garden view adds a touch of tranquillity to the atmosphere. The modern comprehensively fitted kitchen is a chef's dream and equipped with top-of-the-range appliances.To the fist floor the property boasts three bedrooms, of which two are generous double rooms and a well appointed modern bathroom.Outside to the front the property occupies this popular Cul-de-sac location and is set back behind a fore garden and driveway providing ample off road parking with access to the garage. To the rear the garden is a haven for nature lovers, offering a serene space for relaxation or outdoor activities.This property has been designed with families in mind, offering comfort, convenience, and a welcoming environment. The combination of its features, condition, and location make this an opportunity not to be missed. Occupying a prime position in a quiet cul-de-sac position this nicely presented detached property is conveniently situated for all amenities including well reputed schools, Sutton Town Centre, Good Hope Hospital and for commuting by both rail and road. The property has several points worthy of note including lounge with adjoining dining area (could be converted into two separate rooms if required), downstairs w.c. good size kitchen, three bedrooms and bathroom. The rear garden is neatly landscaped and the property benefits from a garage. Interior viewing is recommended to appreciate fully. CANOPY PORCH HALL Having radiator and stairs off. LOUNGE 14' x 12' 10" Maximum (4.27m x 3.91m) Having feature fireplace with marble hearth and surround and gas coal effect fire, radiator, coved ceiling and double glazed bay window to front. DINING AREA 10' 00" x 9' 08" (3.05m x 2.95m) Having radiator, double glazed patio to garden and coved ceiling. KITCHEN 9' 9" Maximum x 6' 9" Minimum x 15' (2.97m x 2.06m x 4.58m) Having built in cupboards and drawers incorporating inset sink, matching granite work tops and splash back, built in Siemens oven and microwave, five burner gas hob with extractor canopy over, integrated fridge, integrated dishwasher, two double glazed windows to rear, door to garden, down lights, wall cupboards with concealed lighting, radiator and pantry stores. DOWNSTAIRS WC Having close coupled w.c, wash hand basin with tiled splash back, double glazed window to side and radiator. LANDING Having airing cupboard, access to loft and double glazed window to side. BEDROOM ONE 12' 4" x 8' 8" (3.76m x 2.64m) Having built in wardrobe, wood flooring, radiator and double glazed window to front. BEDROOM TWO 9' 4" x 9' 8" (2.84m x 2.95m) Having built in wardrobe, wood flooring, radiator and double glazed window to rear. BEDROOM THREE 9' x 7' 2" (2.74m x 2.18m) Having built in cupboard, radiator, wood flooring and double glazed window to front. BATHROOM Having bath with shower over and curtain, heritage pedestal wash hand basin, low level w.c, tiled floor, tiled walls, radiator, down lighting and double glazed window to rear. GARAGE 16' 4" x 7' 9" (4.98m x 2.36m) Having wall mounted central heating boiler. Power and light supply. (Please ensure that prior to legal commitment you check that any garage facility is suitable for your own vehicular requirements) GARDEN Having patio, steps up to lawn surrounding fencing maintain maximum privacy, numerous flowering shrubs Council Tax Band D Birmingham City CouncilPredicted mobile phone coverage and broadband services at the property.Mobile coverage - voice likely availability for EE, Three & O2 limited availability for Vodafone and data likely availability for Three limited availability for EE, O2 & VodafoneBroadband coverage - Broadband Type = Standard Highest available download speed 16 Mbps. Highest available upload speed 1 Mbps.Broadband Type = Superfast Highest available download speed 80 Mbps. Highest available upload speed 20 Mbps.Broadband Type = Ultrafast Highest available download speed 1000 Mbps. Highest available upload speed 100 Mbps.Networks in your area - Virgin Media & OpenreachThe mobile and broadband information above has been obtained from the Mobile and Broadband checker - Ofcom website.Sellers are asked to complete a Property Information Questionnaire for the benefit of buyers. This questionnaire provides further information and declares any material facts that may affect your decision to view or purchase the property. This document will be available on request. Looking to make an offer? We are committed to finding the right buyer for the right property and try to do everything we can from the outset to ensure the sales we agree, subject to contract, will proceed to completion of contracts within a fair time frame that meets all parties' expectations. At one point during the offer negotiations, one of our branch-based mortgage advisers will call to financially qualify your offer. We recommend that you take this advice before making an offer.BUYERS COMPLIANCE ADMINISTRATION FEE: in accordance with the Money Laundering Regulations 2007, Estate Agents are required to carry out due diligence on all clients to confirm their identity, including eventual buyers of a property. Green and Company use an electronic verification system to verify Clients' identity. This is not a credit check, so it will have no effect on credit history. By placing an offer on a property, you agree (all buyers) that if the offer is accepted, subject to contract, we, as Agents for the seller, can complete this check for a fee of £25 plus VAT (£30 inc VAT), which is non-refundable under any circumstance. A record of the search will be retained securely by Green and Company within the electronic property file of the relevant property.FIXTURES AND FITTINGS as per sales particulars.TENUREThe Agent understands that the property is freehold. However we are still awaiting confirmation from the vendors Solicitors and would advise all interested parties to obtain verification through their Solicitor or Surveyor. GREEN AND COMPANY has not tested any apparatus, equipment, fixture or services and so cannot verify they are in working order, or fit for their purpose. The buyer is strongly advised to obtain verification from their Solicitor or Surveyor. Please note that all measurements are approximate.If you require the full EPC certificate direct to your email address please contact the sales branch marketing this property and they will email the EPC certificate to you in a PDF formatWANT TO SELL YOUR OWN PROPERTY?CONTACT YOUR LOCAL GREEN & COMPANY BRANCH ON
Location
Address
Mills Avenue, New Halll
City
Milford
Features and Finishes
A WELL PRESENTED THREE BEDROOM DETACHED, POPULAR CUL-DE-SAC LOCATION, SPACIOUS THROUGH LOUNGE/DINING ROOM, MODERN COMPREHENSIVELY FITTED KITCHEN, THREE BEDROOMS, WELL APPOINTED FAMILY BATHROOM, GARAGE AND MULTI VEHICLE DRIVEWAY, INTERNAL VIEWING RECOMMENDED
Legal Notice
Our comprehensive database is populated by our meticulous research and analysis of public data. MirrorRealEstate strives for accuracy and we make every effort to verify the information. However, MirrorRealEstate is not liable for the use or misuse of the site's information. The information displayed on MirrorRealEstate.com is for reference only.
