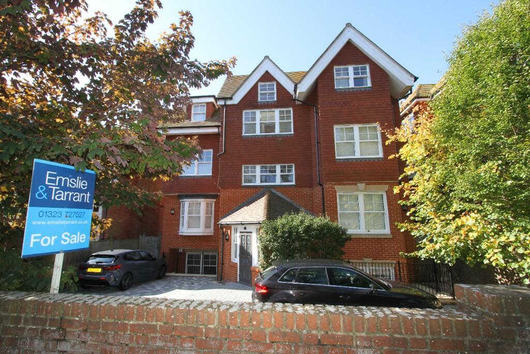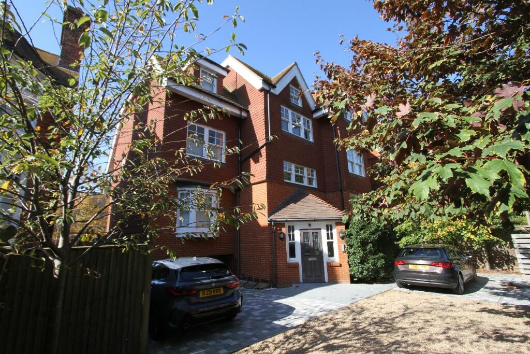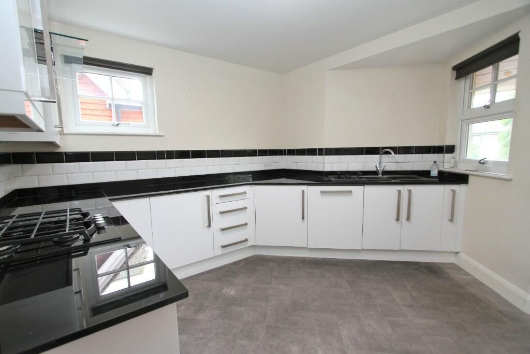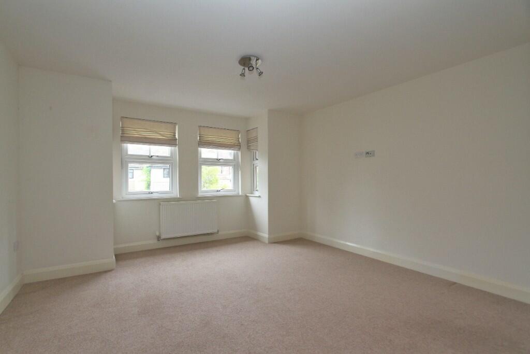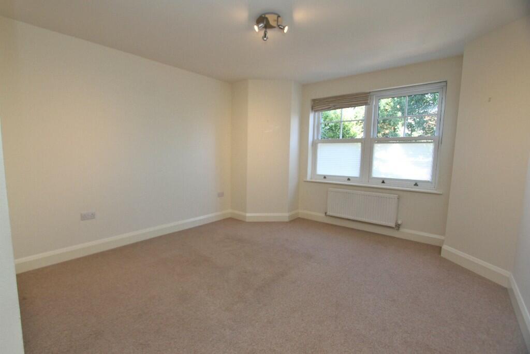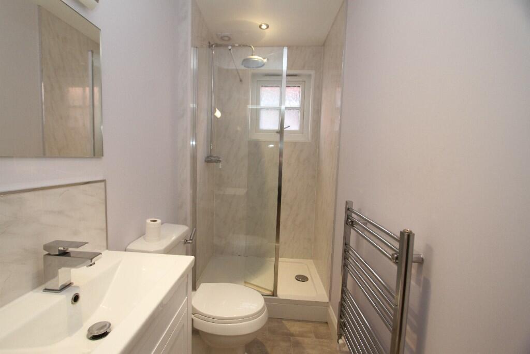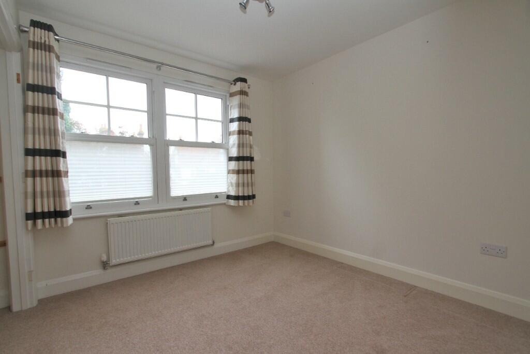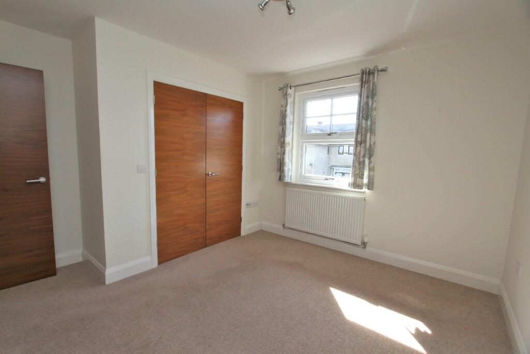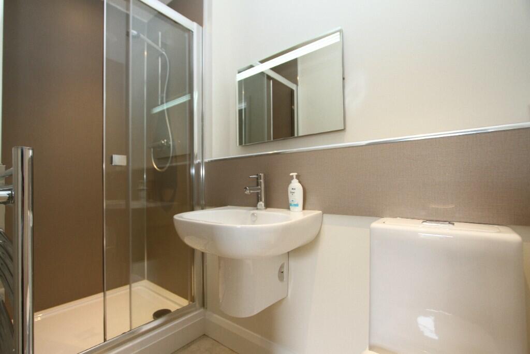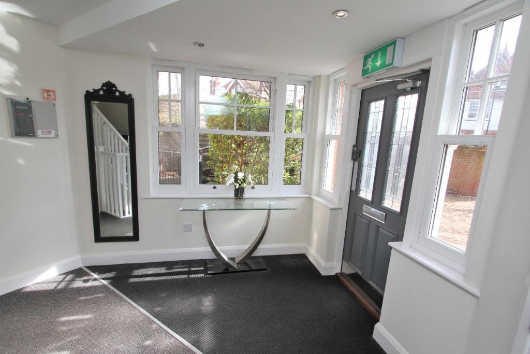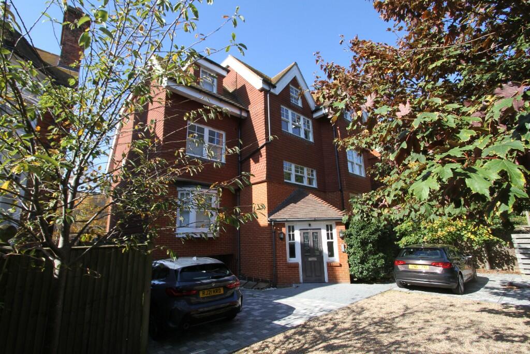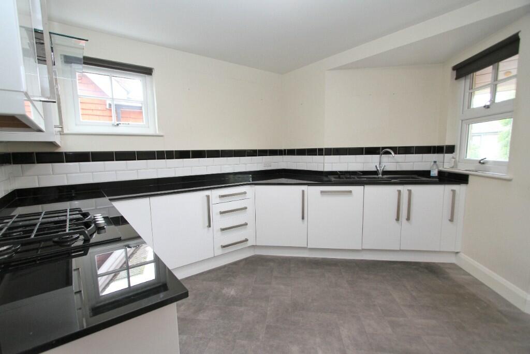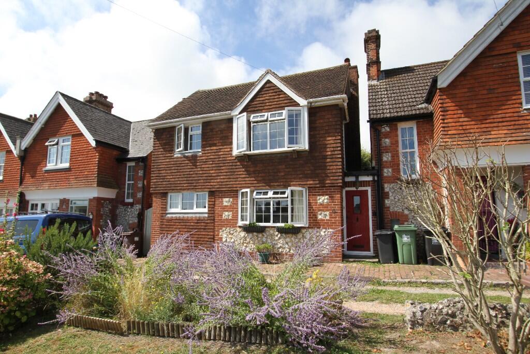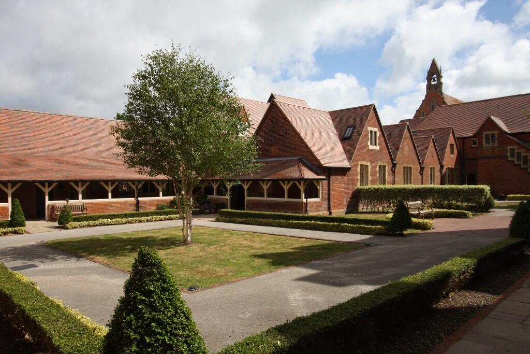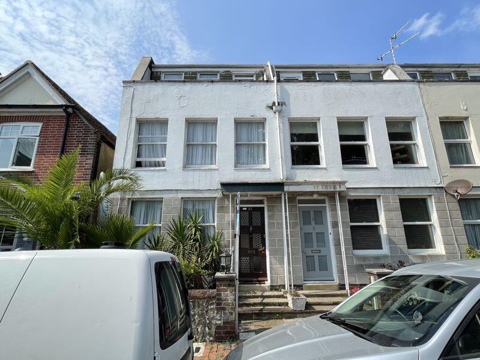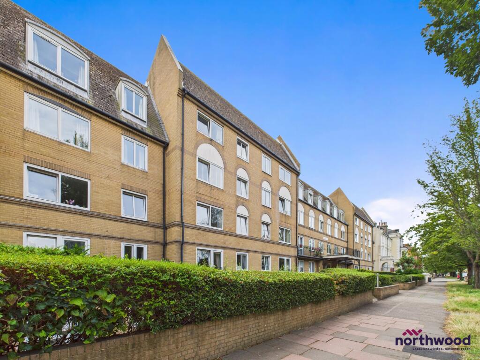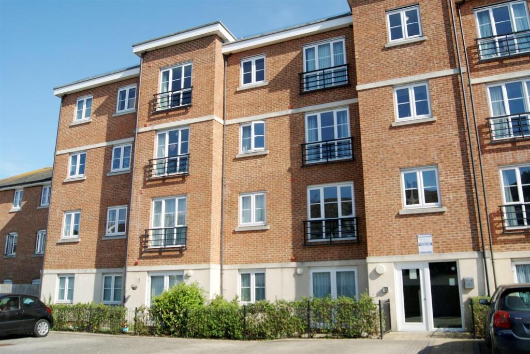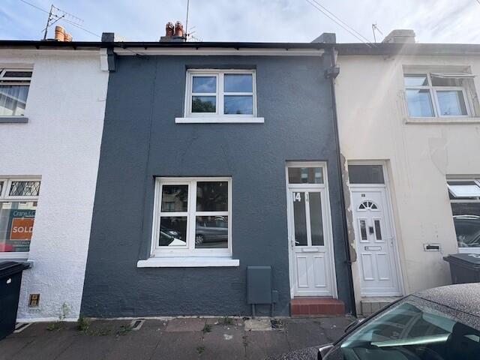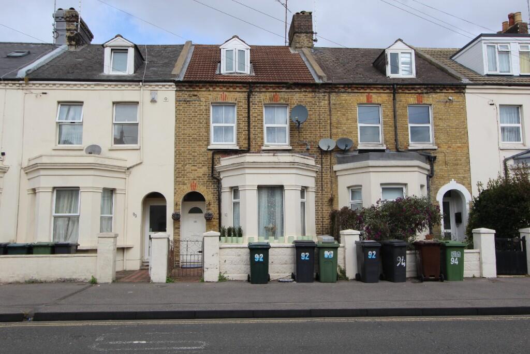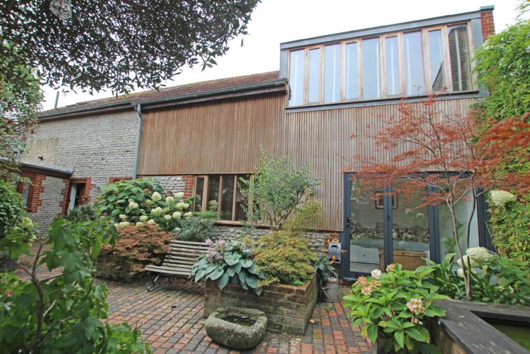Milnthorpe Road, Eastbourne
Property Details
Bedrooms
3
Bathrooms
3
Property Type
Apartment
Description
Property Details: • Type: Apartment • Tenure: N/A • Floor Area: N/A
Key Features: • ENTRY PHONE SYSTEM • WELL PRESENTED COMMUNAL HALLWAY AND STAIRCASE • RECEPTION HALL AND LARGE STORE ROOM (FORMERLY A BATHROOM) • SITTING ROOM WITH WESTERLY ASPECT • KITCHEN/BREAKFAST ROOM WITH INTEGRATED APPLIANCES • 3 DOUBLE BEDROOMS WITH BUILT IN WARDROBES AND ENSUITE SHOWER ROOMS • INDEPENDENT GAS CENTRAL HEATING • SEALED UNIT DOUBLE GLAZING • PRIVATE CAR PARKING SPACE • CHAIN FREE
Location: • Nearest Station: N/A • Distance to Station: N/A
Agent Information: • Address: 40 Cornfield Road, Eastbourne, BN21 4QH
Full Description: ENVIABLY SITUATED IN THE HEART OF MEADS VILLAGE - A REMARKABLY SPACIOUS AND BEAUTIFULLY APPOINTED THREE BEDROOM APARTMENT ENJOYIING CLOSE PROXIMITY TO BOTH THE SEAFRONT AT HOLYWELL AND THE AMENITIES OF MEADS VILLAGE WITH PRIVATE PARKING SPACEThis well appointed three bedroom first floor apartment is situated in this desirable tree lined road close to the Meads seafront and village. Built in 2013 by Fivewalk Homes, the development comprises of just four apartments, each having their own private car parking space. The accommodation comprises of reception hall, westerly facing sitting room, contemporary style kitchen/breakfast room with integrated appliances, three double bedrooms, all having built in wardrobe cupboards and ensuite shower room facilities. There is also an excellent store room within the flat which was previously a bathroom/wc. Independent gas fired central heating is installed as well as sealed unit double glazing.
COMPRISING
ENTRY PHONE SYSTEM, WELL PRESENTED COMMUNAL HALLWAY AND STAIRCASE, RECEPTION HALL AND LARGE STORE ROOM (FORMERLY A BATHROOM), SITTING ROOM WITH WESTERLY ASPECT, KITCHEN/BREAKFAST ROOM WITH INTEGRATED APPLIANCES, 3 DOUBLE BEDROOMS WITH BUILT IN WARDROBES AND ENSUITE SHOWER ROOMS, INDEPENDENT GAS CENTRAL HEATING, SEALED UNIT DOUBLE GLAZING, PRIVATE CAR PARKING SPACE, CHAIN FREE
ACCOMMODATION & APPROXIMATE ROOM SIZES
Communal front door with entry phone system to reception hall and staircase to FIRST FLOOR LANDING with private store cupboard. Front door to
ENTRANCE HALL with entry phone receiver, radiator, airing cupboard.
IMPRESSIVE STORE ROOM 7' x 5'6 (2.13m x 1.68m) formerly a bathroom/wc with fitted shelving, inset ceiling spot lights, heated towel rail.
SITTING ROOM 14'2 into bay x 13'4 (4.32m x 4.06m) enjoying a westerly aspect with views across neighbouring properties and a glimpse of the Downs. Radiator.
KITCHEN/BREAKFAST ROOM 13'2 x 11'3 (4.01m x 3.43m) fitted in a contemporary style comprising one and a half bowl sink unit flanked by high gloss working surfaces having extensive range of cupboards and drawers below. The kitchen is fitted with integrated appliances comprising double oven, washing machine, dishwasher, four ring gas hob and cooker hood above. Integrated fridge and freezer, part tiled walls, wall mounted shelved cupboards, window to side and rear. Radiator.
MASTER BEDROOM 13'2 plus door recess x 11'8 (4.01m x 3.56m) with windows to front overlooking Milnthorpe Road, built in double wardrobe cupboard with hanging rail and shelving, radiator. Door to
ENSUITE SHOWER ROOM/WC shower cubicle with wall mounted controls and sliding door, dual flush low level wc, semi-pedestal wash hand basin, heated towel rail, illuminated mirror, window.
BEDROOM 2 11'7 x 11'8 (3.53m x 3.56m) max into door recess with double glazed window to rear, built in double wardrobe cupboard with hanging rail and shelving. Door to
ENSUITE SHOWER ROOM shower cubicle with wall mounted controls and sliding door, dual flush low level wc, semi-pedestal wash hand basin, heated towel rail, illuminated mirror.
BEDROOM 3 9'2 x 9' (2.79m x 2.74m) with double glazed window to front overlooking Milnthorpe Road. Built in double wardrobe cupboard, radiator. Door to
ENSUITE SHOWER ROOM with shower cubicle having wall mounted controls and sliding door, pedestal wash hand basin, dual flush low level wc, heated towel rail, inset ceiling spot lights, illuminated mirror.
OUTSIDE
To the front of the property there is a PRIVATE CAR PARKING SPACE
LEASE - 125 years from 2013, to include a share of the Freehold.
MAINTENANCE - The most recent half year payment made was for £1,366.00.
EASTBOURNE COUNCIL TAX BAND - E EPC RATING - D
Location
Address
Milnthorpe Road, Eastbourne
City
Eastbourne
Features and Finishes
ENTRY PHONE SYSTEM, WELL PRESENTED COMMUNAL HALLWAY AND STAIRCASE, RECEPTION HALL AND LARGE STORE ROOM (FORMERLY A BATHROOM), SITTING ROOM WITH WESTERLY ASPECT, KITCHEN/BREAKFAST ROOM WITH INTEGRATED APPLIANCES, 3 DOUBLE BEDROOMS WITH BUILT IN WARDROBES AND ENSUITE SHOWER ROOMS, INDEPENDENT GAS CENTRAL HEATING, SEALED UNIT DOUBLE GLAZING, PRIVATE CAR PARKING SPACE, CHAIN FREE
Legal Notice
Our comprehensive database is populated by our meticulous research and analysis of public data. MirrorRealEstate strives for accuracy and we make every effort to verify the information. However, MirrorRealEstate is not liable for the use or misuse of the site's information. The information displayed on MirrorRealEstate.com is for reference only.
