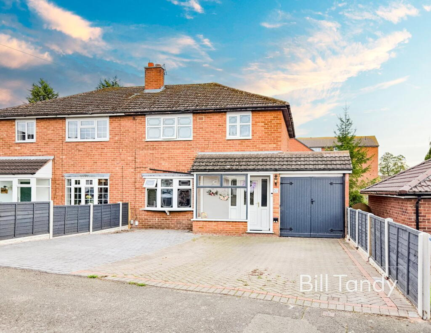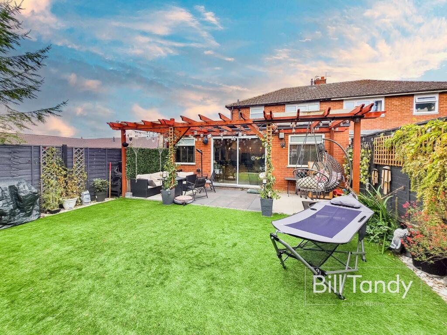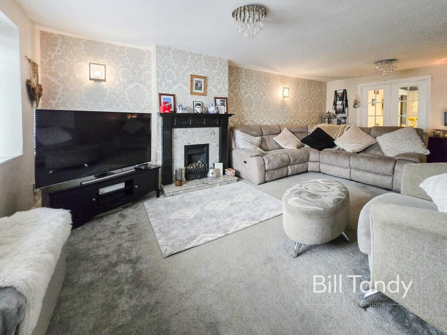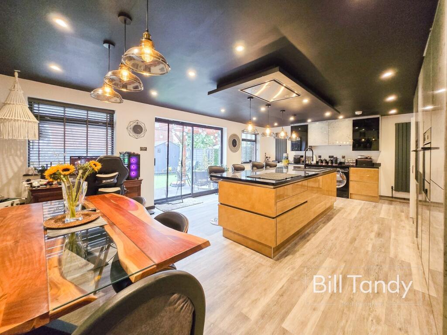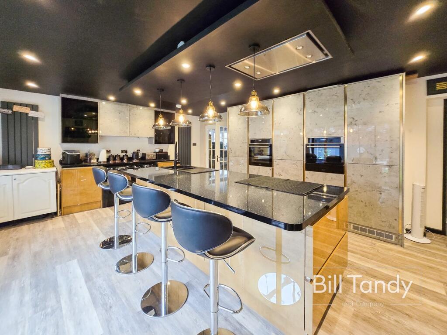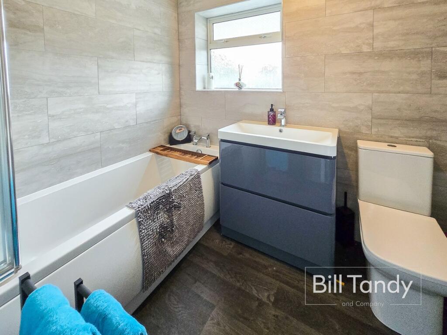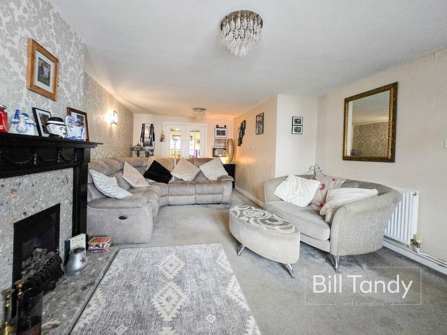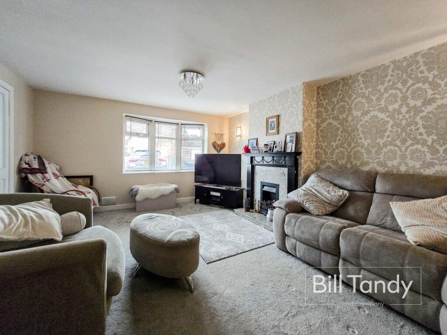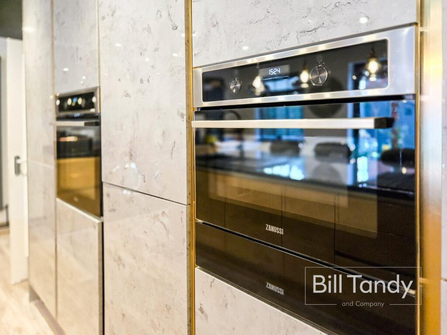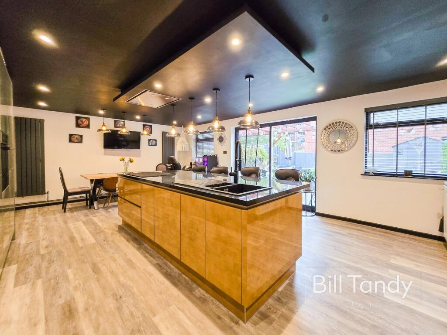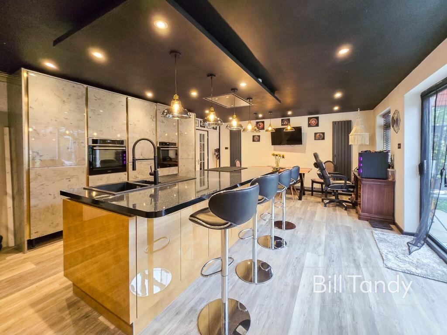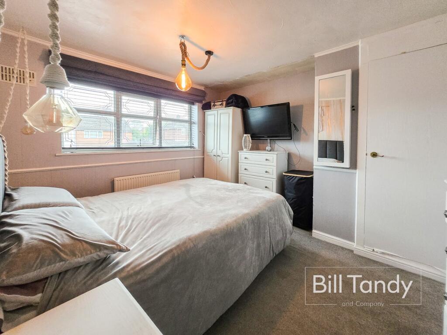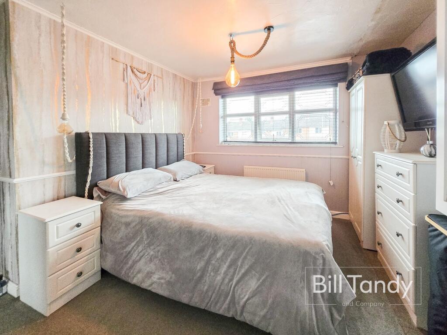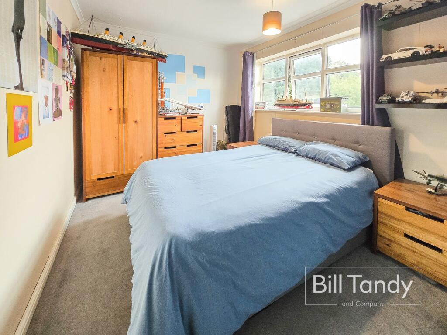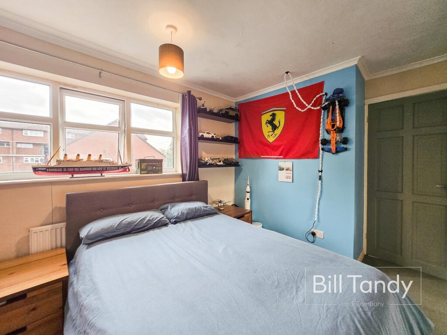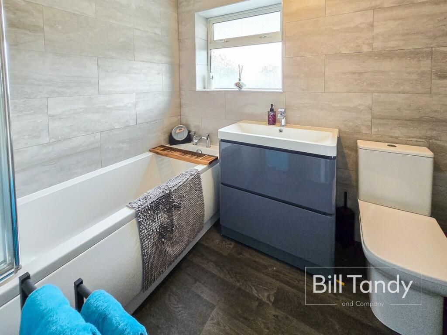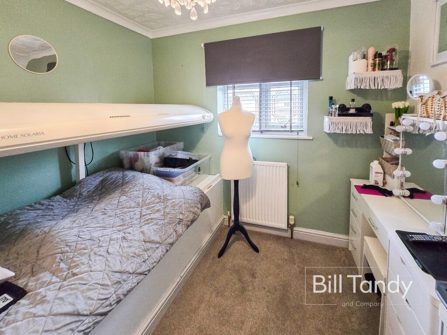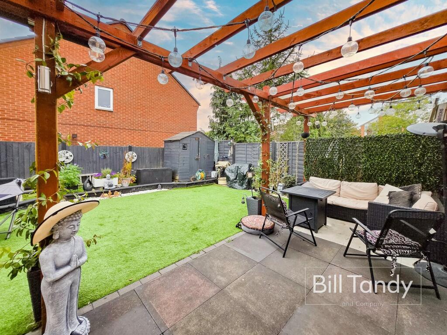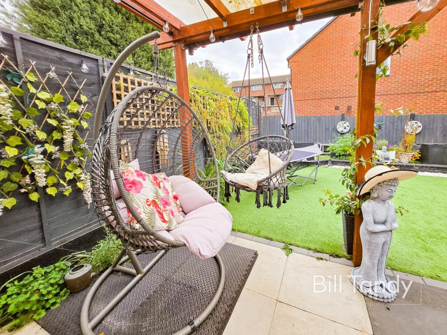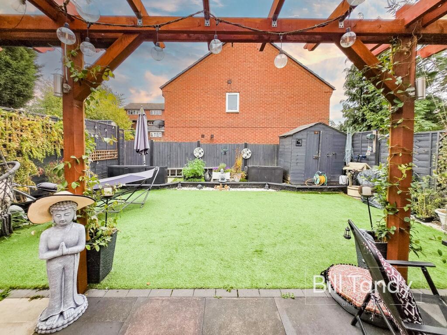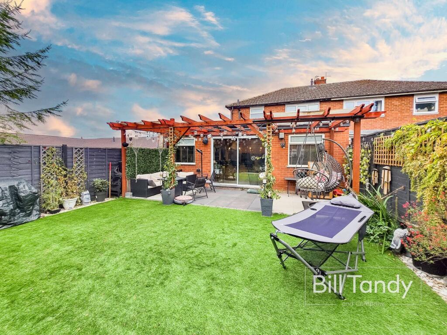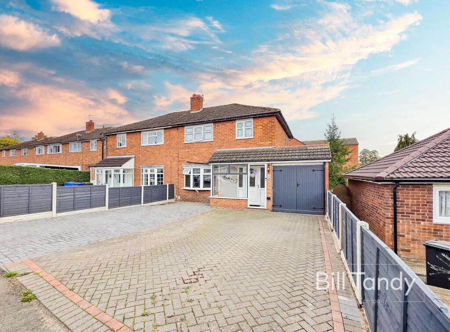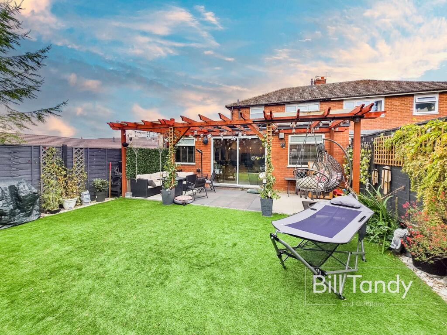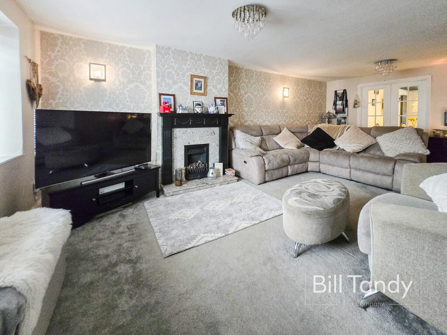Milton Avenue, Tamworth, B79
Property Details
Bedrooms
3
Bathrooms
1
Property Type
Semi-Detached
Description
Property Details: • Type: Semi-Detached • Tenure: Freehold • Floor Area: N/A
Key Features: • Highly sought after north side of Tamworth • Extended and updated semi detached house • Porch, hall and guests cloakroom • Lounge/dining room • Superbly extended dining family kitchen • Utility and office • 3 bedrooms and bathroom • Ample parking and landscaped rear garden
Location: • Nearest Station: N/A • Distance to Station: N/A
Agent Information: • Address: 3 Bore Street, Lichfield, WS13 6LJ
Full Description: Bill Tandy and Company are delighted in offering for sale this superb sized, extended and updated semi detached home located on the highly sought after north side of Tamworth. Enjoying a superb range of desirable and highly sought after school catchments, the location provides superb commuter links with immediate access to A5, M42 and M6 toll road. The house itself, which we strongly recommend is viewed internally for it to be fully appreciated, has been superbly extended and modernised by the current owners providing generously sized accommodation which briefly comprises porch, hall, soon to be replaced and re-fitted guests W.C. with utility room, through lounge/dining room, superbly re-fitted and contemporary dining family kitchen, small study, three first floor bedrooms and re-fitted family bathroom. There is ample parking to the front and superbly landscaped rear garden with paved areas, pergola and artificial lawn. Tamworth is a highly desirable town offering superb amenities in the town centre including the historic castle grounds and gardens, recently landscaped Market Square, childrens' park and Ventura retail park. Further amenities can be found nearby in LIchfield and Birmingham, whilst there is train access to Birmingham and London from Tamworth train centre.PORCHapproached via a UPVC double glazed entrance door and having windows to front and side, LVT floor and an internal UPVC door opens to:RECEPTION HALLhaving feature LVT floor, stairs to first floor, ceiling spotlighting, radiator and door to:LOUNGE6.42m x 3.97m max (3.15m min) (21' 1" x 13' 0" max 10'4" min) this generously sized lounge, previously the lounge/dining room, has double glazed bow window to front, radiator and a feature fireplace with marble hearth and inset and wooden surround. Double doors open to:DINING KITCHEN7.28m x 4.85m (23' 11" x 15' 11") this superbly extended, refurbished and re-fitted contemporary kitchen has a dining area, upright designer radiators, LVT flooring, accent lighting, spotlights, provision for a wall mounted T.V., windows overlook the rear garden and sliding patio doors to patio garden. The kitchen has a range of high gloss contemporary base and wall mounted storage cupboards, granite effect preparation work surfaces, large bank of larder style cupboards with built-in Zanussi oven and a further Zanussi oven/microwave with warming drawer, Zanussi induction hob, inset one and a half bowl sink with swan neck mixer tap, integrated appliances include fridge/freezer and dishwasher, bin store, spaces for tumble dryer and washing machine, centrally positioned island with breakfast bar seating area, base storage cupboards, electric power connection, suspended ceiling above with accent lighting and extractor fan.UTILITY ROOM3.30m x 1.76m (10' 10" x 5' 9") formed from part of the original kitchen this useful utility space is currently under construction however will have larder storage cupboards, access to store cupboard and W.C.STUDY2.40m x 2.16m (7' 10" x 7' 1") approached from the kitchen and having double glazed side window and door to garage.FIRST FLOOR LANDINGhaving double glazed window to side, spotlighting, loft access and doors open to:BEDROOM ONE4.05m max (3.16 m min) x 3.60m (13' 3" max 10'4" min x 11' 10") having double glazed window to front, radiator and wardrobe.BEDROOM TWO4.10m max (3.50m min) x 2.77m (13' 5" max 11'6" min x 9' 1") having double glazed window to rear and radiator.BEDROOM THREE2.64m x 2.40m (8' 8" x 7' 10") this bedroom could also be used as an office having built-in bed above the stair recess, double glazed window to front and radiator.RE-FITTED BATHROOM2.26m x 1.69m (7' 5" x 5' 7") having obscure double glazed windows to rear and side, radiator, modern suite comprising vanity unit with inset wash hand basin, low flush W.C. and bath with twin headed shower appliance over and tiling to full ceiling height.OUTSIDELocated to the front of the property is a generously sized block paved driveway providing parking for numerous cars and leading to the garage and front entrance door. One of the distinct features of the property is its superbly landscaped low maintenance rear garden with a pergola and paved patio providing a seating area ideal for entertaining, artificial lawn beyond, further patio with shed and external power.GARAGE5.06m x 2.27m (16' 7" x 7' 5") approached via double entrance doors and having inner courtesy door.COUNCIL TAXBand B.FURTHER INFORMATION/SUPPLIESMains drainage, water, electricity and gas connected. For broadband and mobile phone speeds and coverage, please refer to the website below:ANTI-MONEY LAUNDERING AND ID CHECKSOnce an offer is accepted on a property marketed by Bill Tandy and Company Estate Agents we are required to complete ID verification checks on all buyers, and to apply ongoing monitoring until the transaction ends. Whilst this is the responsibility of Bill Tandy and Company we may use the services of Guild 365 or another third party AML compliance provider. This is not a credit check and therefore will have no effect on your credit history. You agree for us to complete these checks. The cost of these checks is £30.00 including VAT per buyer. This is paid in advance when an offer is agreed and prior to a sales memorandum being issued. This charge is non-refundable.BrochuresBrochure 1
Location
Address
Milton Avenue, Tamworth, B79
Features and Finishes
Highly sought after north side of Tamworth, Extended and updated semi detached house, Porch, hall and guests cloakroom, Lounge/dining room, Superbly extended dining family kitchen, Utility and office, 3 bedrooms and bathroom, Ample parking and landscaped rear garden
Legal Notice
Our comprehensive database is populated by our meticulous research and analysis of public data. MirrorRealEstate strives for accuracy and we make every effort to verify the information. However, MirrorRealEstate is not liable for the use or misuse of the site's information. The information displayed on MirrorRealEstate.com is for reference only.
