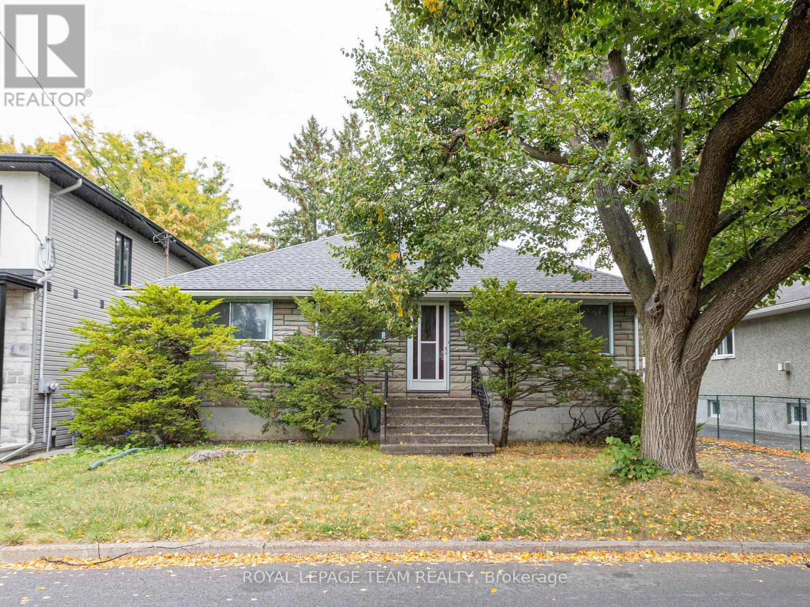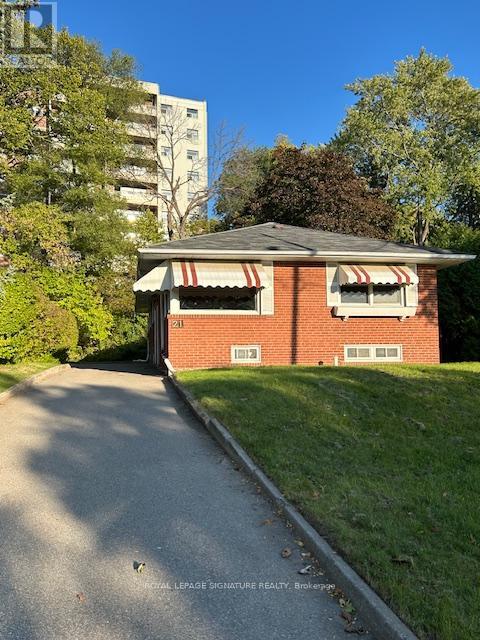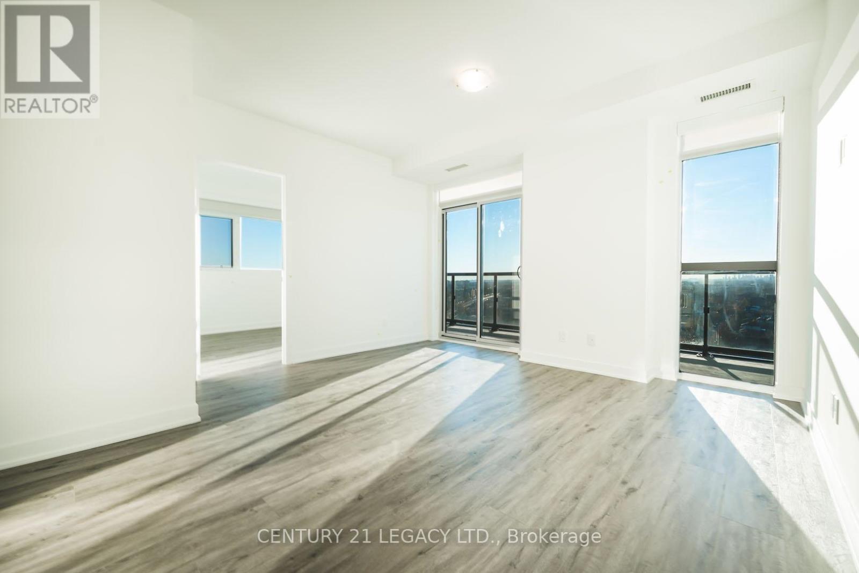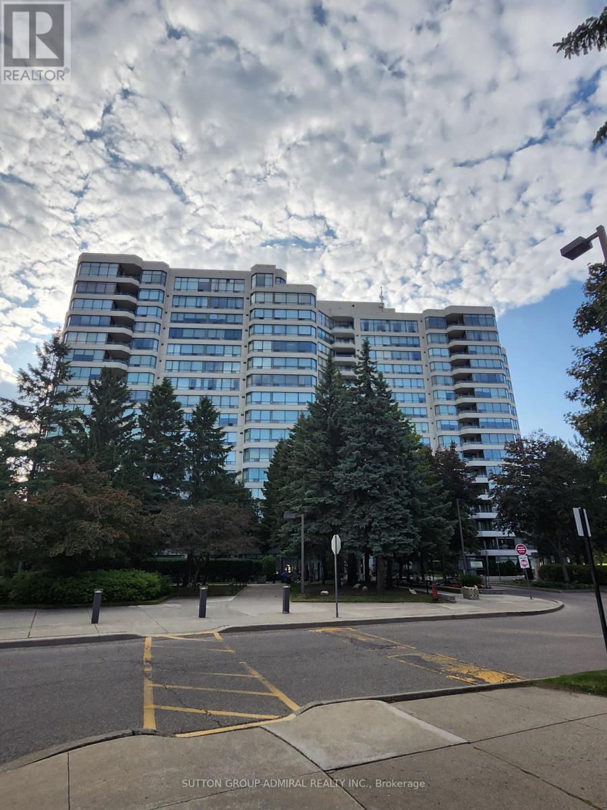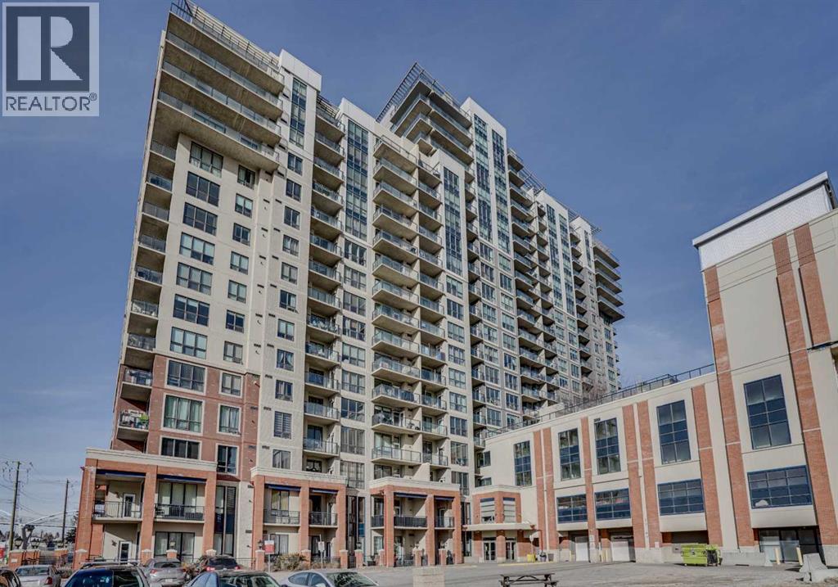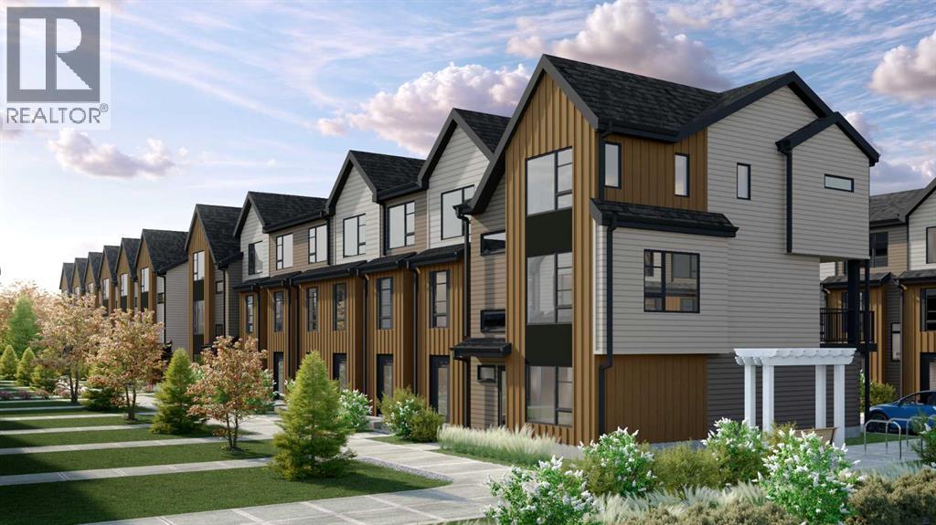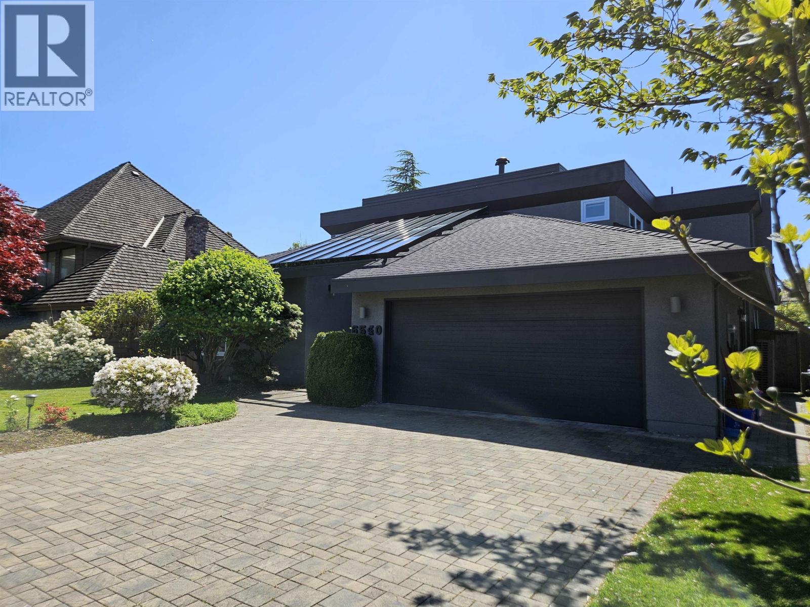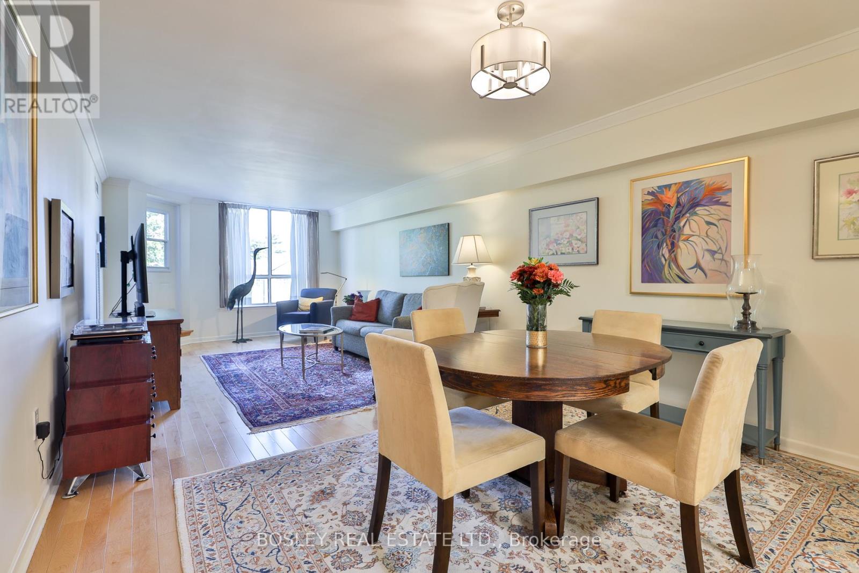Milton Rough, Acton Bridge, Northwich, Cheshire, CW8
Property Details
Bedrooms
5
Bathrooms
2
Property Type
Detached
Description
Property Details: • Type: Detached • Tenure: N/A • Floor Area: N/A
Key Features: • Ideal location for commuters • Five generous bedrooms • Large and private garden with field views • Rural location • Double garage • Close to train station
Location: • Nearest Station: N/A • Distance to Station: N/A
Agent Information: • Address: 10b Wheelock Street, Middlewich, CW10 9AG
Full Description: SUBSTANTIAL PLOT | COUNTRYSIDE VIEWS | CLOSE TO EXCELLENT TRAIN LINKS | SMALL AND QUAINT VILLAGE LOCATION | FOREVER FAMILY HOMEThis unique property really is a ONE OFF as it was designed by its owners around 50 years ago. Jordan & Halstead are thrilled to introduce Milton Rough, set within a small cluster of properties positioned away from the hustle and bustle offering scenic countryside views to the front and rear. A home that will most definitely make the perfect base for a growing family and will provide some beautiful memories.LocationWhilst Acton bridge is renowned for its picturesque countryside and scenic riverside walks, it also boasts convenient transport links with a nearby train station offering direct access to Liverpool. The village is also home to the Hazel Pear Gastro pub, a friendly local establishment, perfect for eating or relaxing in the sunshine. There is a range of local schools for children of all ages, from Norley and Crowton primary schools to Weaverham High School and even The Grange Private School.OverviewThe ground floor is accessed through an entrance porch leading into a hallway with doors to all downstairs rooms and stairs to the first floor. The spacious living/ dining room features dual aspect windows, perfect for entertaining, while the snug offers a cosy and relaxed environment with views of the garden, perfect for winding down after a long day. The modern kitchen and utility room provide ample space for cooking and storage, with a breakfast bar and integrated appliances. A convenient downstairs W.C and access to the integral double garage complete the ground floor layout. Upstairs, there are five good sized bedrooms, most of which offer extensive views of the garden, a family bathroom and an en-suite to the master bedroom.Entrance porchAccessed via entrance door in to the porch with storage space, velux window and further door in to the hallway.Entrance HallwayStorage cupboard, doors to all rooms, radiator, stairs to the first floor.Living/Dining RoomThis spacious room benefits from double glazed windows to the front and rear, with French doors opening to the garden, integrating the outdoor space perfectly. It also features a unique gas fireplace.SnugA bright and cosy room with door to the rear garden, radiator and serving hatch.KitchenThe recently modernised kitchen is fitted with a range of shaker-style wall, base and drawer units for vast storage needed by a busy family home. The wood effect counter tops compliment the units with a 1.5 sink and drainer, integrated dishwasher, double electric oven and induction hob with overhead extractor hood.Utility RoomRange of base units with worktop above and sink. Space for washing machine/dryer. Tiled flooring, double glazed window to the side elevation, door to W.C and Garage.W.CLow level W.C and hand wash basin. Tiled flooring and radiator.GarageStorage units, loft space and electric roller door.LandingDouble glazed window to the front elevation, radiator, doors to all rooms.Bedroom OneThe master bedroom is an impressive size and comprises of a large, double-glazed window to the rear elevation, extensive built in wardrobes and a door to the spacious three-piece en-suite.En-SuiteShower cubicle, low level W.C and hand wash basin. Radiator. Double glazed window to the side elevation.Bedroom TwoDouble glazed window to the rear elevation, radiator and built in wardrobes.Bedroom ThreeDouble glazed window to the rear elevation, radiator.Bedroom FourDouble glazed window to the front elevation, radiator.Bedroom FiveDouble glazed window to the front elevation and radiator.BathroomThree-piece suite entailing a corner bath with shower above, low level W.C and hand wash basin. Double glazed window to the front elevation, airing cupboard.ExternallyTo the front of the property there is a gravelled driveway providing parking space for multiple vehicles leading to an integral double garage. There are double gates to the side leading to a side patio with storage space and on to the rear garden. To the rear there is an impressive garden with well maintained shrubs, trees and plants and field views to the rear. Summer house, Pergola for 'al fresco' dining and a further sheltered seating area.
Location
Address
Milton Rough, Acton Bridge, Northwich, Cheshire, CW8
City
Acton Bridge
Features and Finishes
Ideal location for commuters, Five generous bedrooms, Large and private garden with field views, Rural location, Double garage, Close to train station
Legal Notice
Our comprehensive database is populated by our meticulous research and analysis of public data. MirrorRealEstate strives for accuracy and we make every effort to verify the information. However, MirrorRealEstate is not liable for the use or misuse of the site's information. The information displayed on MirrorRealEstate.com is for reference only.
























