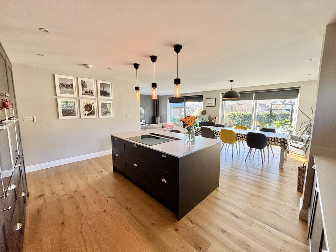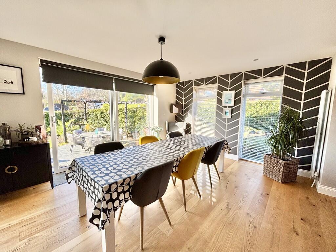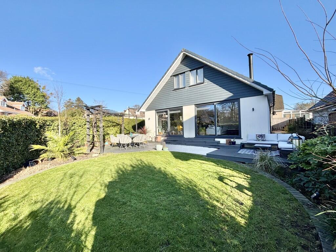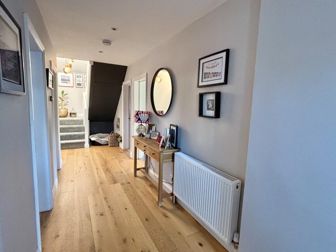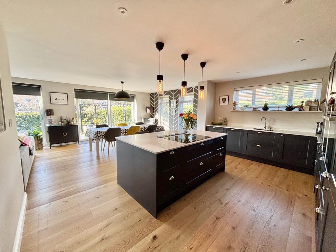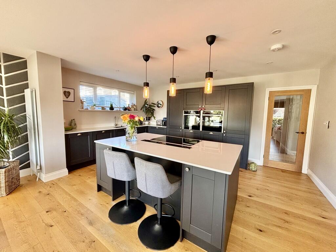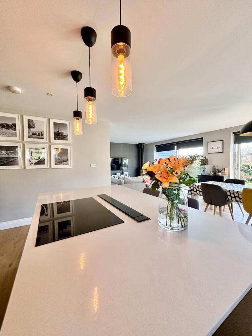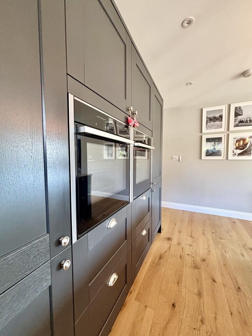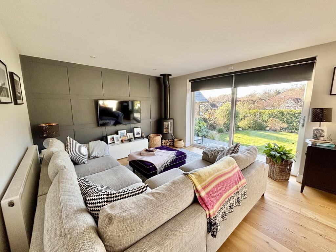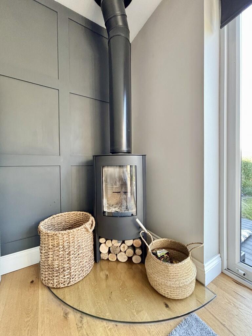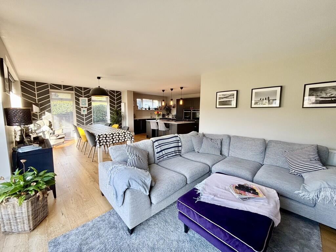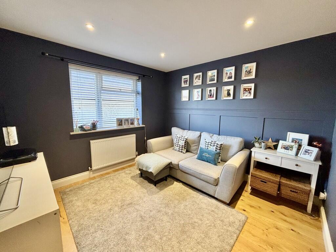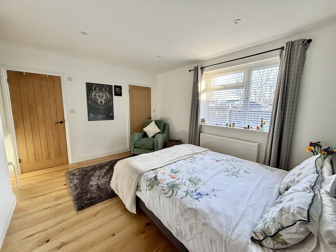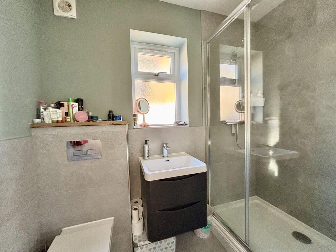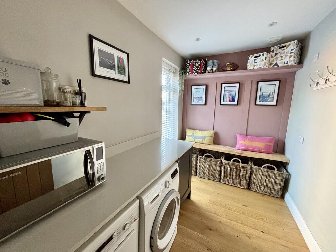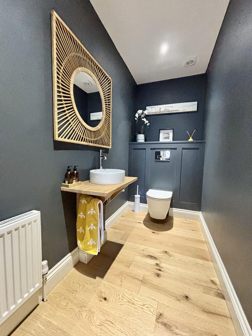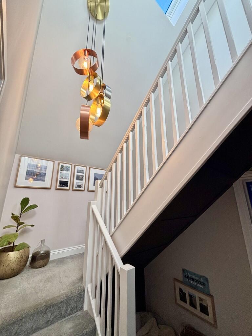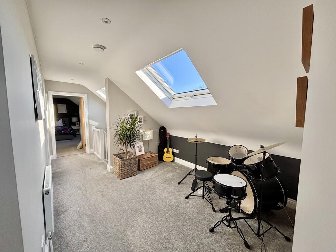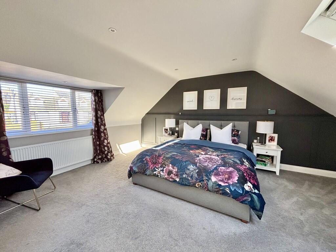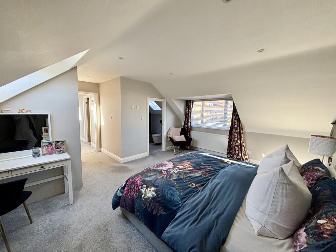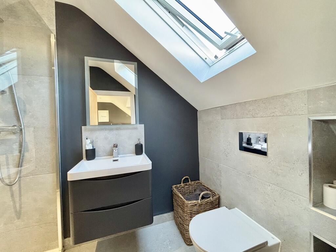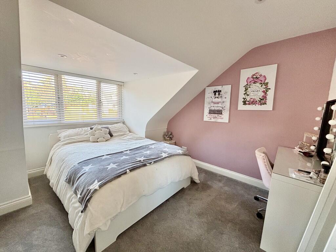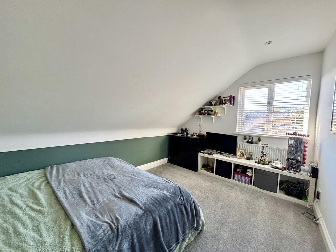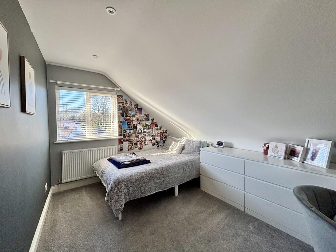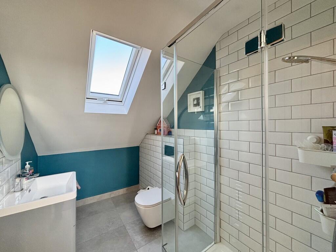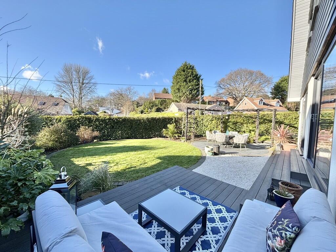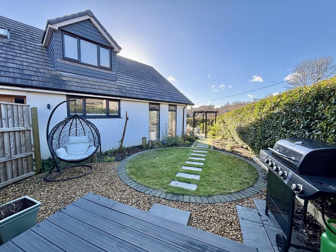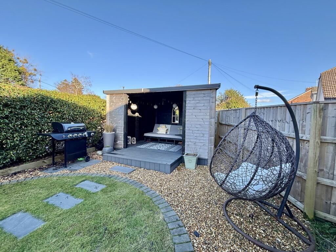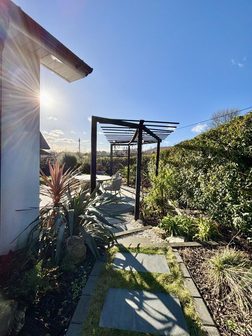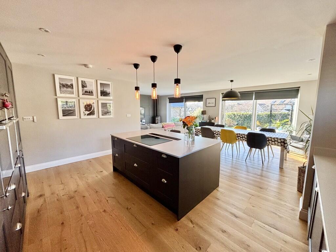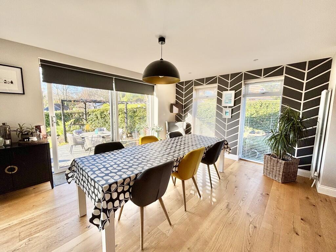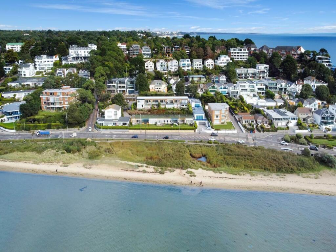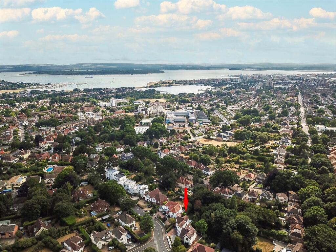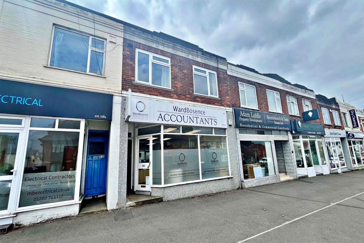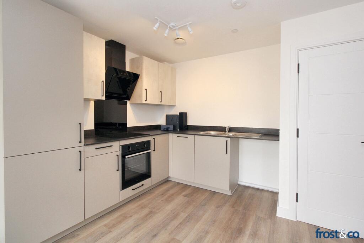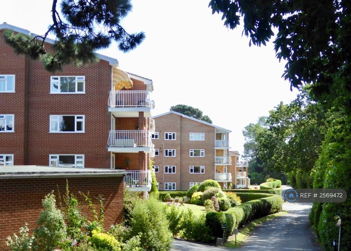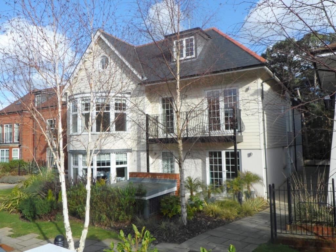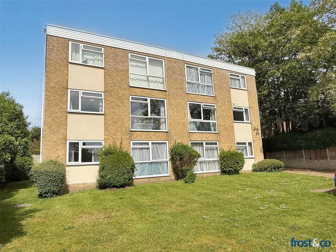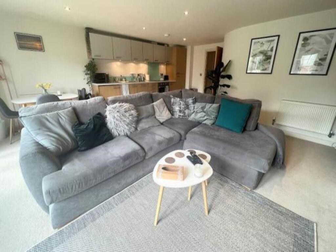Mission Road, Broadstone
Property Details
Bedrooms
5
Property Type
Detached
Description
Property Details: • Type: Detached • Tenure: N/A • Floor Area: N/A
Key Features: • BEAUTIFULLY MODERNISED & EXTENDED HOME • FIVE BEDROOMS (ONE DOWNSTAIRS) • SUPERBLY APPOINTED KITCHEN/LIVING ROOM WITH INTEGRATED APPLIANCES • SNUG AND UTILITY/BOOT ROOM • TWO EN-SUITES • SUNNY REAR GARDEN WITH UNDERCOVER SEATING AREA • DRIVEWAY • GAS CENTRAL HEATING • MUST BE VIEWED • NO CHAIN
Location: • Nearest Station: N/A • Distance to Station: N/A
Agent Information: • Address: 219 Lower Blandford Road, Broadstone, BH18 8DN
Full Description: THE PROPERTY This superb home has been sympathetically extended and modernised to offer generous and flexible accommodation for the modern family. To the ground floor a generous reception hall opens to a superbly appointed kitchen/living room with quality kitchen fittings and integrated appliances, large patio doors with electric blinds enjoy an outlook over the sunny rear garden there is also a cosy log burner. Also located to the ground floor is a utility/boot room, fifth bedroom with walk in closet and an en-suite shower room. A large landing area then accesses the master bedroom with en-suite shower room and closest, three further bedrooms and a family shower room.An enclosed driveway provides off road parking where there is an integral store with up and over door and the rear garden has been attractively landscaped with areas of patio making the most of the sunny aspect. The garden then extends to one side of the property which is fully enclosed by established hedgerow and panelled fencing with an undercover seating area with power and light enjoying a view through the garden. ENTRANCE HALL CLOAKROOM KITCHEN/LIVING ROOM 28' x 24' 3" max. (8.53m x 7.39m) UTILITY ROOM 9' 1" x 6' 4" (2.77m x 1.93m) SNUG 10' 9" x 10' 8" (3.28m x 3.25m) BEDROOM 5 13' 2" x 10' 9" (4.01m x 3.28m) EN-SUITE SHOWER ROOM FIRST FLOOR LANDING BEDROOM 1 18 max.' x 13' (5.49m x 3.96m) EN-SUITE SHOWER ROOM BEDROOM 2 12' 5" x 12' 1" max. (3.78m x 3.68m) BEDROOM 3 14' x 9' 1" (4.27m x 2.77m) BEDROOM 4 12' 3" x 9' 1" (3.73m x 2.77m) FAMILY SHOWER ROOM Brochures4 Page Portrait
Location
Address
Mission Road, Broadstone
City
Poole
Features and Finishes
BEAUTIFULLY MODERNISED & EXTENDED HOME, FIVE BEDROOMS (ONE DOWNSTAIRS), SUPERBLY APPOINTED KITCHEN/LIVING ROOM WITH INTEGRATED APPLIANCES, SNUG AND UTILITY/BOOT ROOM, TWO EN-SUITES, SUNNY REAR GARDEN WITH UNDERCOVER SEATING AREA, DRIVEWAY, GAS CENTRAL HEATING, MUST BE VIEWED, NO CHAIN
Legal Notice
Our comprehensive database is populated by our meticulous research and analysis of public data. MirrorRealEstate strives for accuracy and we make every effort to verify the information. However, MirrorRealEstate is not liable for the use or misuse of the site's information. The information displayed on MirrorRealEstate.com is for reference only.

