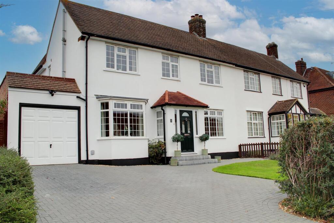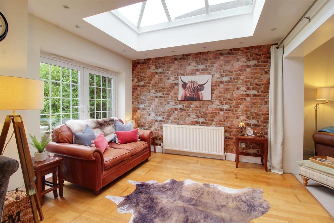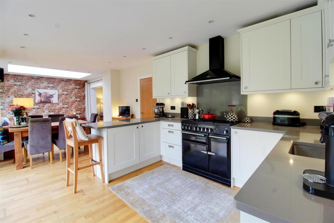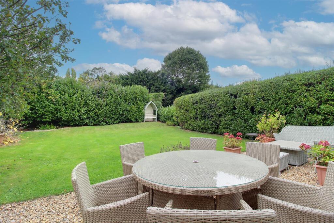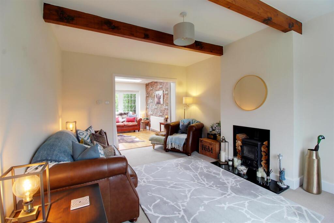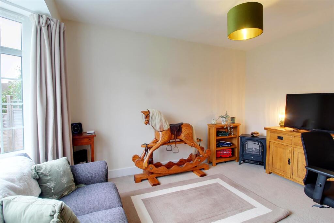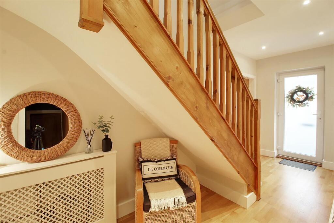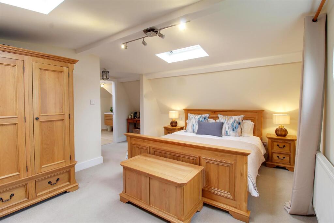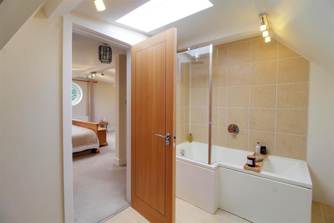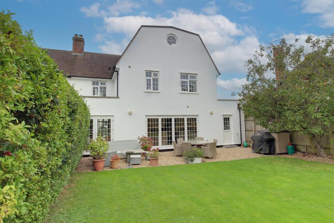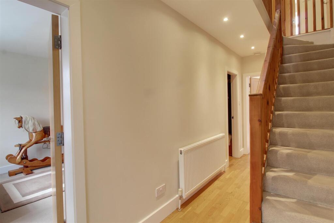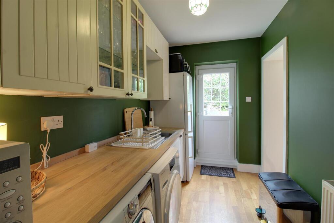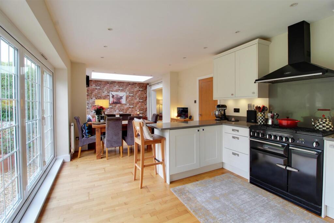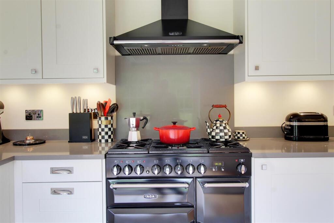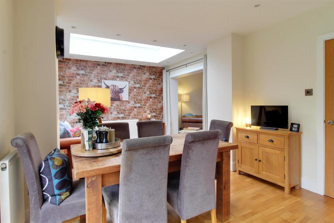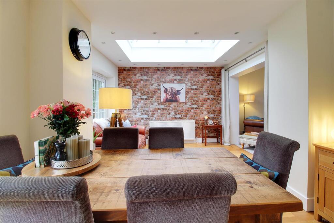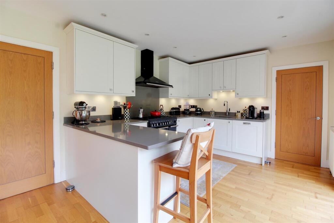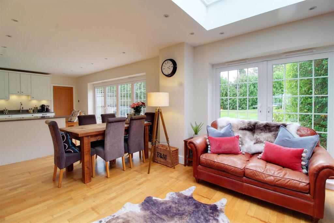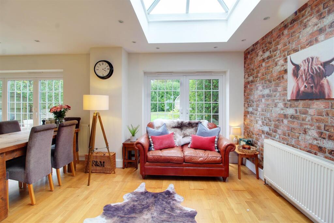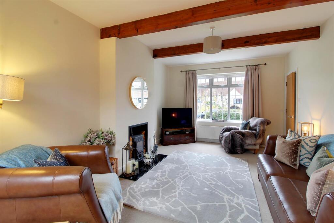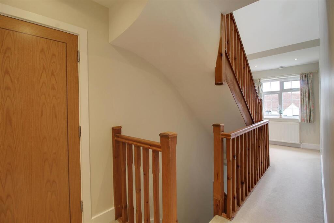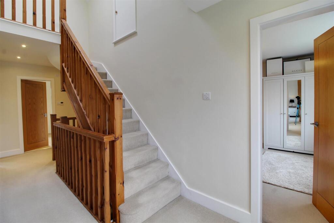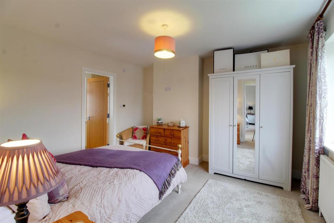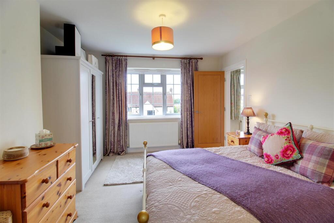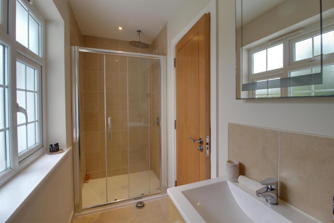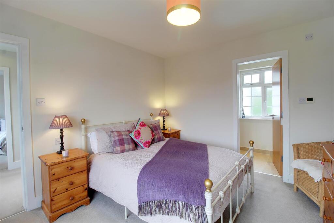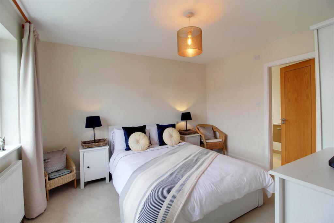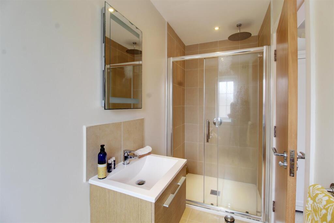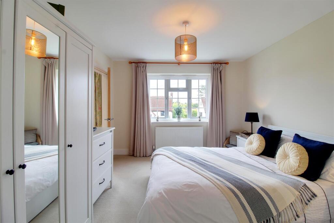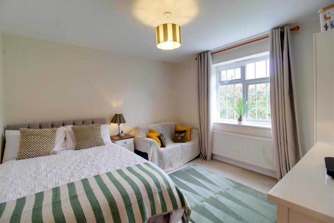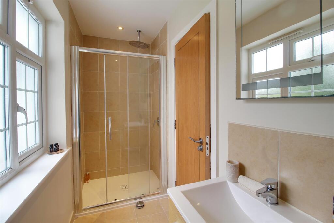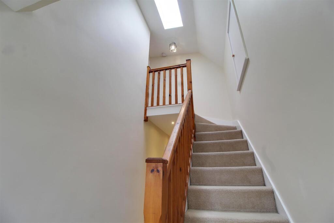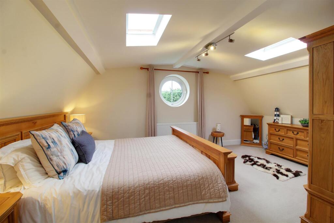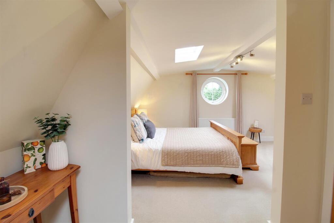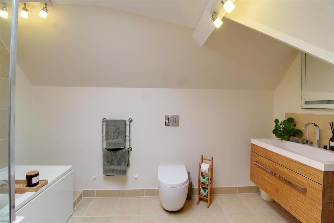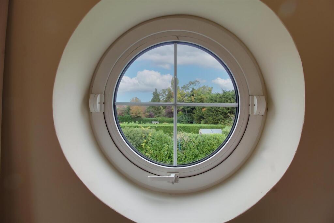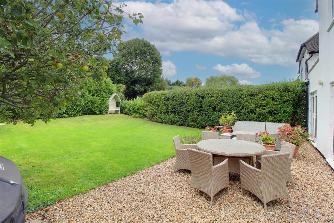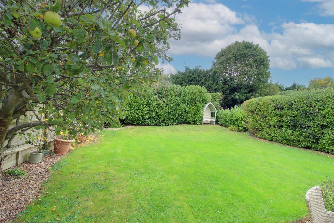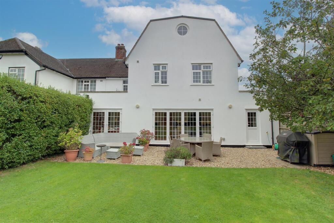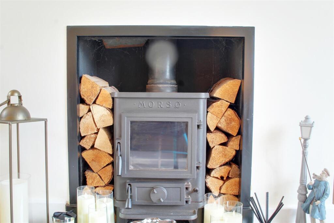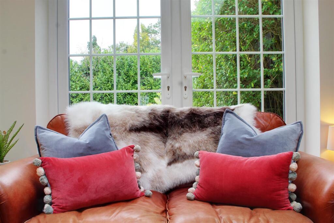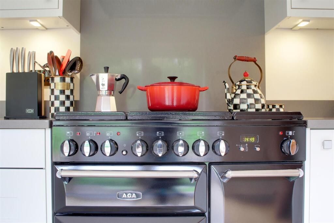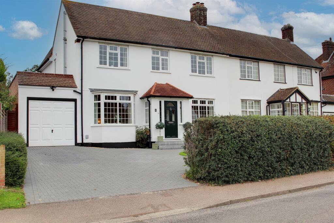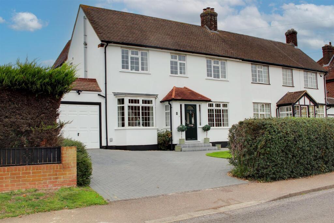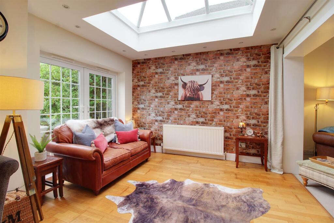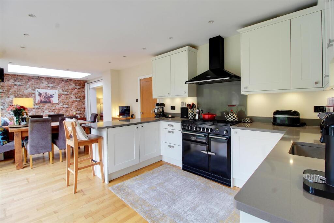Moffats Lane, Brookmans Park
Property Details
Bedrooms
4
Bathrooms
4
Property Type
Semi-Detached
Description
Property Details: • Type: Semi-Detached • Tenure: Freehold • Floor Area: N/A
Key Features: • Living Room: 17'4 x 11'6 • Master Suite with En Suite: 15'1 x 10'0 • Sitting Room: 14'3 x 10'11 • Bedroom Two with En Suite: 12'10 x 11'6 • Kitchen/Family Room: 29'5 x 10'11 • Bedroom Three with En Suite: 12'10 x 10'11 • Utility Room: • Bedroom Four: 11'7 x 11'0 • Family Bathroom • Beautiful Garden & Garage
Location: • Nearest Station: N/A • Distance to Station: N/A
Agent Information: • Address: 35 Bradmore Green, Brookmans Park, AL9 7QR
Full Description: A stunning four double bedroom, four bathroom semi detached family house offering spacious modern living space along with attached garage and pretty garden to rear. The property is arranged over three floors ( 2,177sqft) of both versatile and flexible living space comprising entrance porch to entrance hall with cloakroom, sitting room, Living room with log burner open to family room and open plan modern kitchen with doors to garden, making it ideal for entertaining, good size utility and internal door to garage. To the first floor there are three double bedrooms (two with en suites) and a modern family bathroom. The master suite is situated on the second (top) floor with dressing area and en suite with additional storage room and far reaching roof top views. The property is approached by an independent drive with parking giving access to attached garage. The pretty rear garden is well secluded with seating area and rear terrace.The property is well secluded to both front and rear and within a short stroll to the village centre with its vast array of shops, cafe's and restaurants along with train serving London (Kings Cross & Moorgate).A short walk from the village centre which offers an excellent range of local shopping facilities and mainline railway station (Kings X/Moorgate). Local primary and secondary schools. Nearby golf and tennis clubs along with Gobians open space with wonderful walks. Easy access on to the M25, Potters Bar Jct 24 or South Mimms Jct 23 connecting with A1(MBrochuresMoffats Lane, Brookmans ParkBrochure
Location
Address
Moffats Lane, Brookmans Park
City
Moffats Lane
Features and Finishes
Living Room: 17'4 x 11'6, Master Suite with En Suite: 15'1 x 10'0, Sitting Room: 14'3 x 10'11, Bedroom Two with En Suite: 12'10 x 11'6, Kitchen/Family Room: 29'5 x 10'11, Bedroom Three with En Suite: 12'10 x 10'11, Utility Room:, Bedroom Four: 11'7 x 11'0, Family Bathroom, Beautiful Garden & Garage
Legal Notice
Our comprehensive database is populated by our meticulous research and analysis of public data. MirrorRealEstate strives for accuracy and we make every effort to verify the information. However, MirrorRealEstate is not liable for the use or misuse of the site's information. The information displayed on MirrorRealEstate.com is for reference only.
