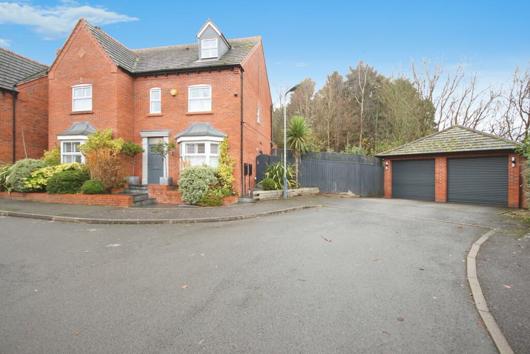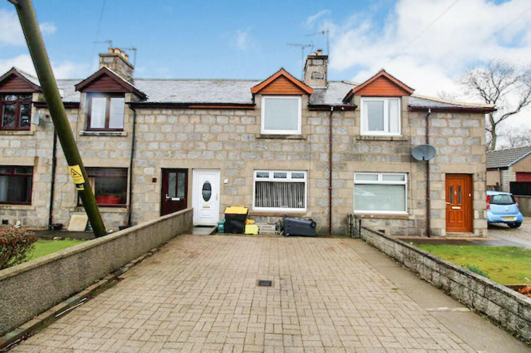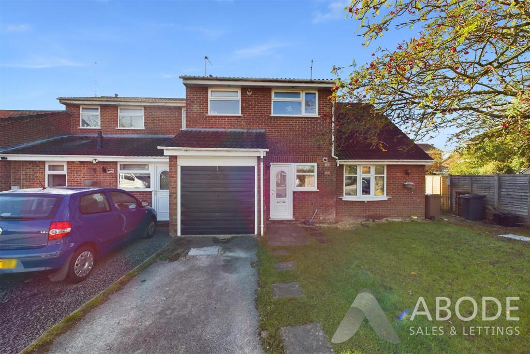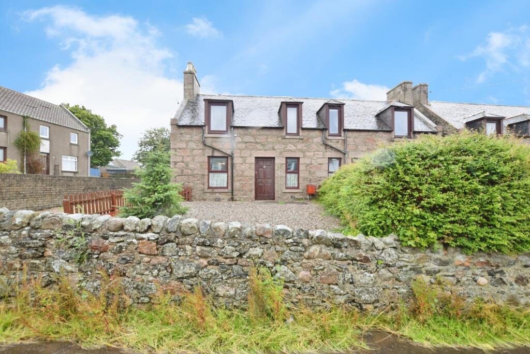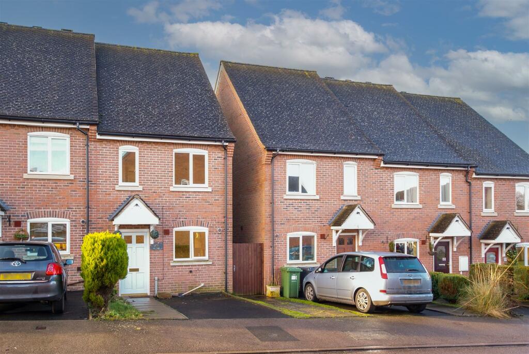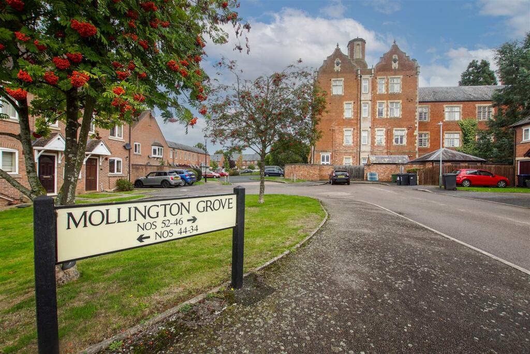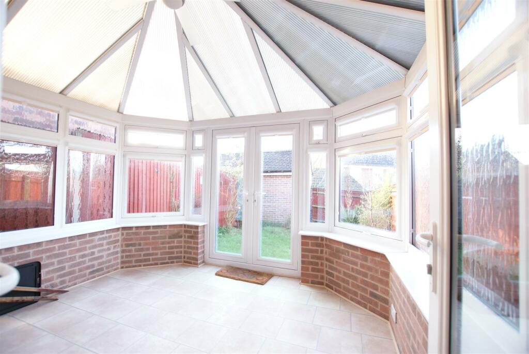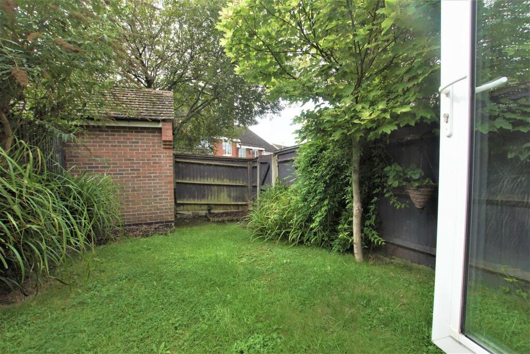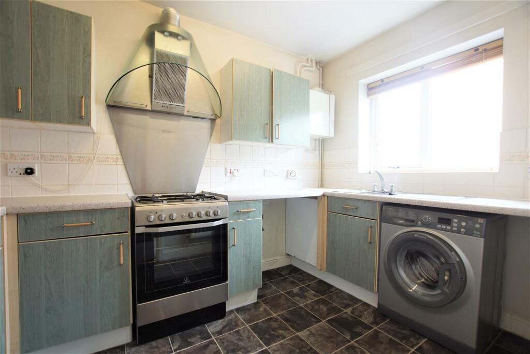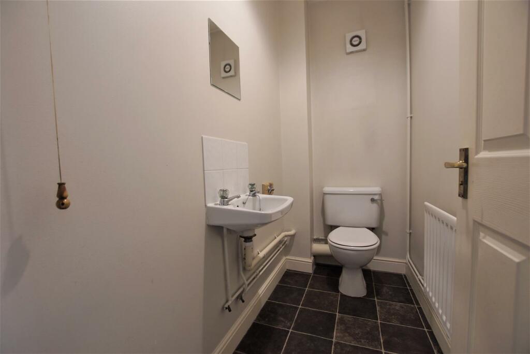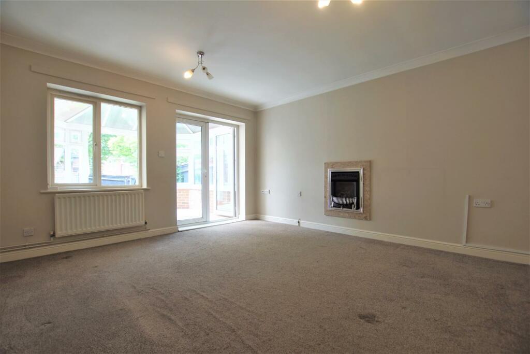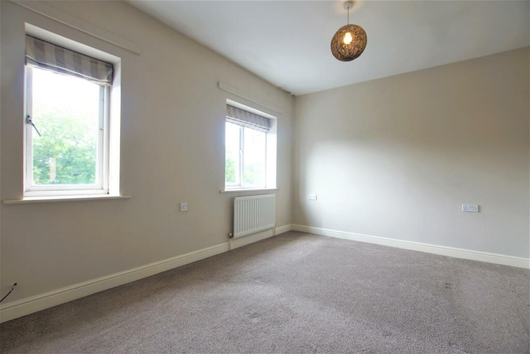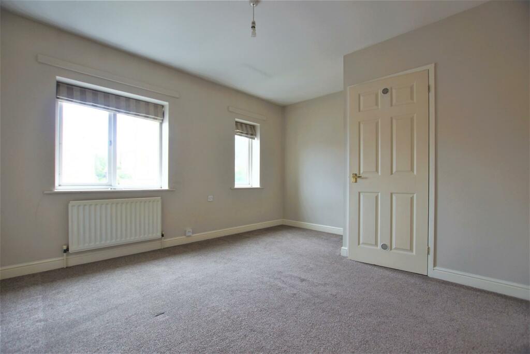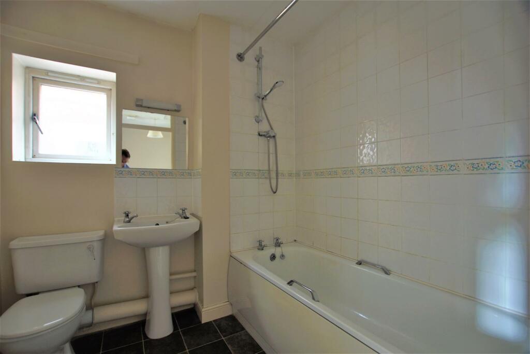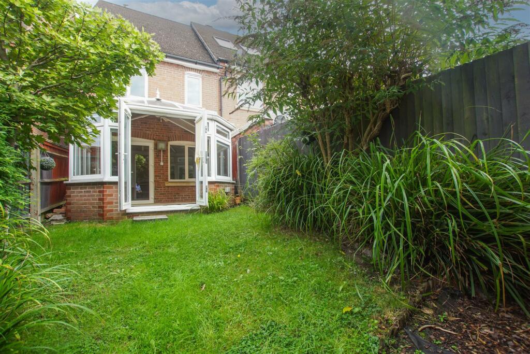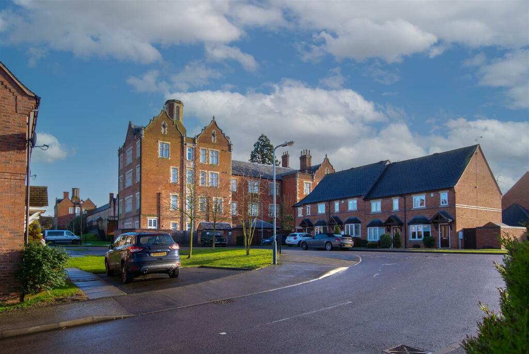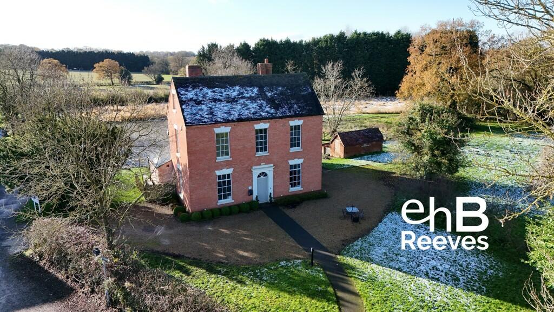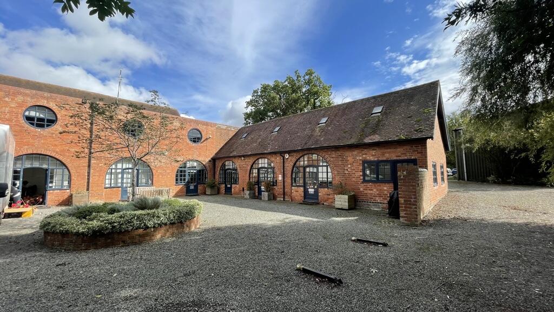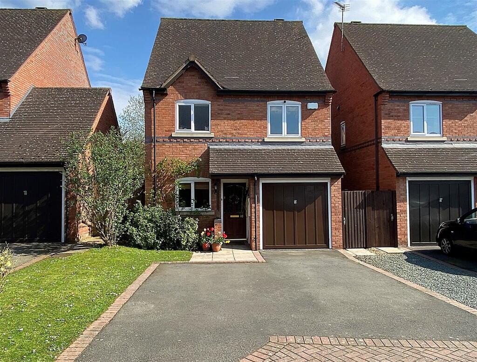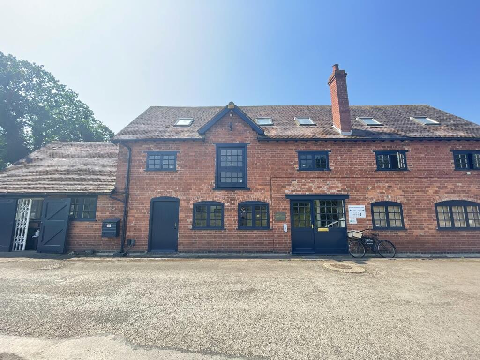Mollington Grove, Hatton Park, Warwick
For Sale : GBP 275000
Details
Bed Rooms
2
Bath Rooms
1
Property Type
End of Terrace
Description
Property Details: • Type: End of Terrace • Tenure: N/A • Floor Area: N/A
Key Features: • End of Mews • Two genuine double bedrooms • Cul-de-sac setting • Sought-after Hatton Park • Off-road parking • Conservatory • Downstairs cloakroom • Living room • Well worth a visit
Location: • Nearest Station: N/A • Distance to Station: N/A
Agent Information: • Address: 12 High Street, Warwick, CV34 4AP
Full Description: *** NO UPWARD CHAIN *** Delightful, spacious and well planned two bedroom, end of mews home in cul-de-sac setting forming part of the popular Hatton Park development. Benefits from off-road parking, rear conservatory, two genuine double bedrooms and has good access to Warwick Parkway Station. Viewing is essential.Delightful, spacious and well planned two bedroom, end of mews home in cul-de-sac setting forming part of the popular Hatton Park development. The property benefits from off-road parking, rear conservatory, two genuine double bedrooms and has good access to Warwick Parkway Station. Viewing is essential.. - Canopy porch with front door opens into Reception Hall with telephone connection point, radiator, coved ceiling and door to under stairs storage cupboard.Separate Cloakroom - with low-level WC, wash hand basin, radiator and extractor fan.Kitchen - 3.34m x 2.18m - with roll edge work surfacing incorporating a single drainer sink and mixer tap and base units beneath, space and plumbing for washing machine, further space for appliance, space for a tall ladder style fridge freezer, eyelevel wall cupboards, recess suitable for cooker, cooker hood, radiator, double glazed window to the front of the property and wall mounted Potterton gas fired central heating boiler.Living Room - 4.25m x 4.12m - with hole-in-the-wall style gas living flame fire, radiators, television connection point, double glazed window, double glazed French doors opening into theConservatory - 2.74m max x 3.27m max - with double glazed windows and French doors opening to the rear garden, ceiling fan and power points. Under floor electric heating... - Staircase from the Entrance Hall proceeds to the First Floor Landing with access to the roof space.Bedroom One (Rear) - 4.12m x 3.48m max reducing to 2.65m - with two double glazed windows to the rear of the property, radiator, and door opening to the airing cupboard with slatted wood shelving and hot water cylinder.Bedroom Two (Front) - 4.12m max reducing to 3.09m x 3.58m - with two double glazed windows to the front, single panel radiator and door opening to an over stairs storage cupboard with hanging rail.Bathroom - has a white suite with panelled bath having adjustable shower over, low-level WC and wash hand basin, radiator, extractor fan and obscured double glazed window.Outside And Parking - To the front of the property there is a tarmac driveway providing parking and pathway giving access to the front door.Gardens - To the rear of the property there is an attractive enclosed garden with shaped lawn, small brick built garden store, and rear pedestrian access.Agents Notes - All main services are believed to be connected.The property is freehold.Viewings are strictly by prior appointment through the agents.BrochuresMollington Grove, Hatton Park, WarwickBrochure
Location
Address
Mollington Grove, Hatton Park, Warwick
City
Hatton Park
Features And Finishes
End of Mews, Two genuine double bedrooms, Cul-de-sac setting, Sought-after Hatton Park, Off-road parking, Conservatory, Downstairs cloakroom, Living room, Well worth a visit
Legal Notice
Our comprehensive database is populated by our meticulous research and analysis of public data. MirrorRealEstate strives for accuracy and we make every effort to verify the information. However, MirrorRealEstate is not liable for the use or misuse of the site's information. The information displayed on MirrorRealEstate.com is for reference only.
Related Homes
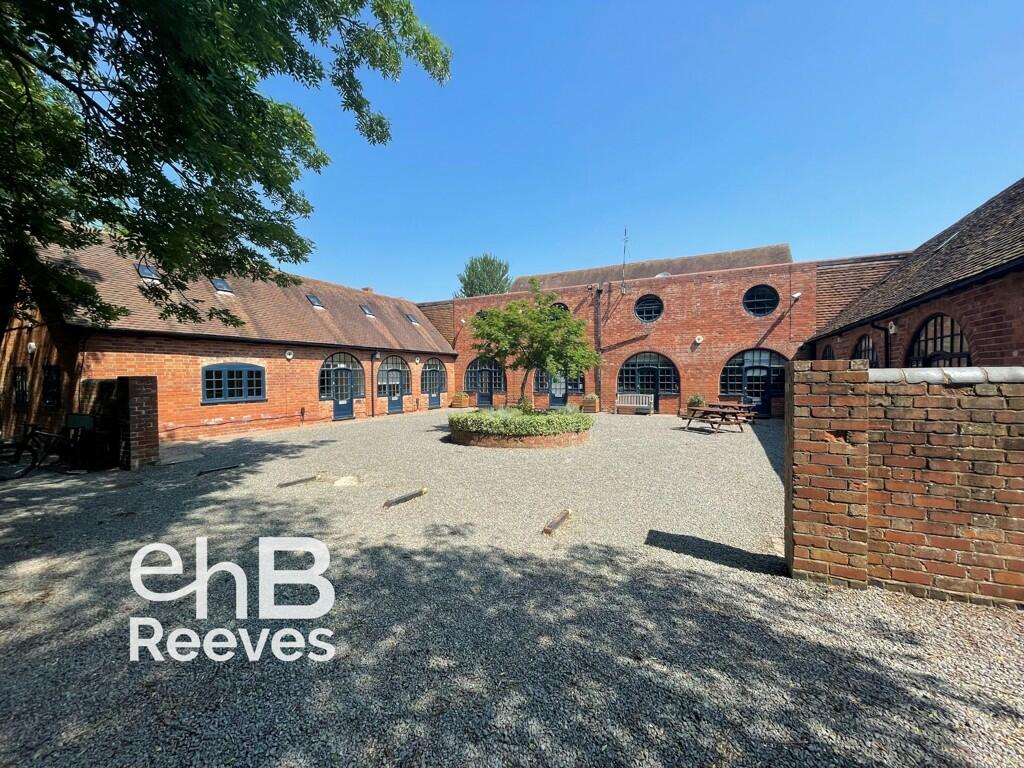
Unit 3 The Courtyard, Hatton Technology Park, Dark Lane, Hatton, Warwick, CV35 8XB
For Rent: GBP1,667/month
