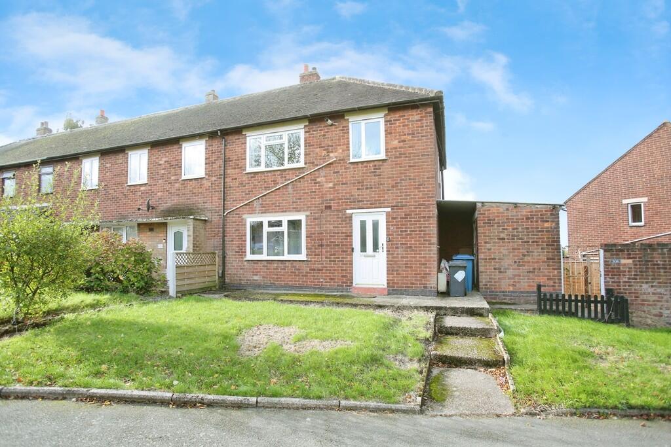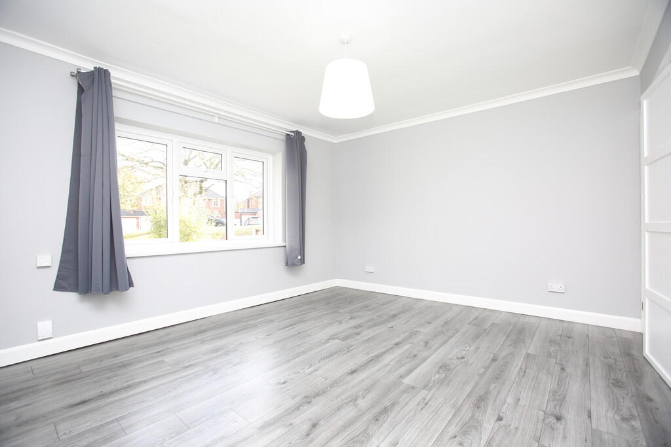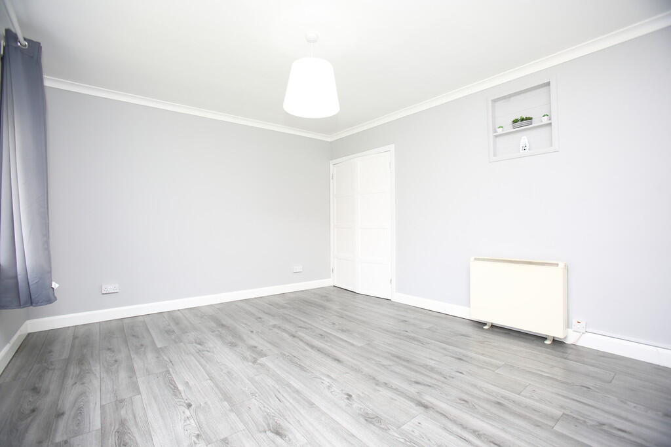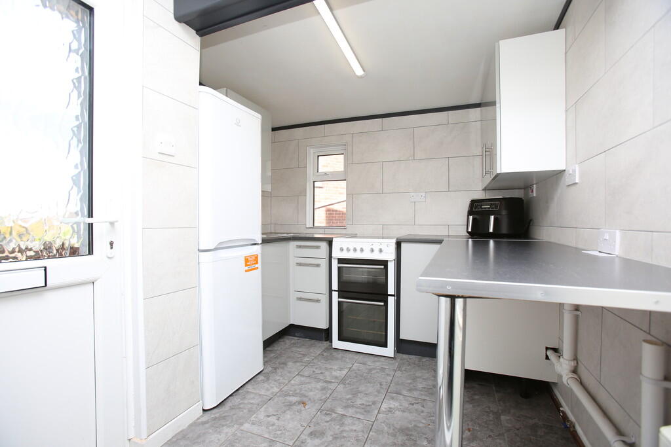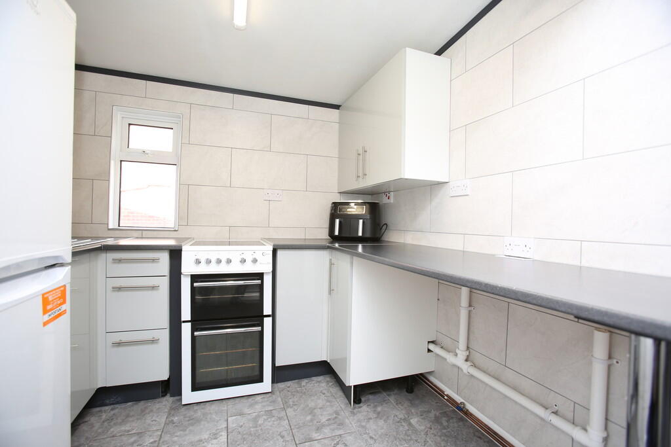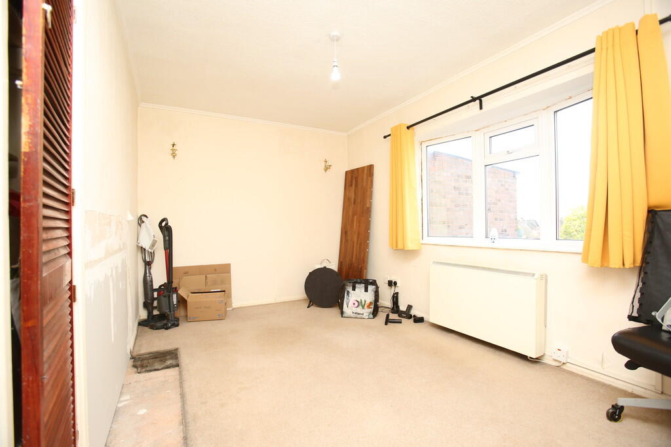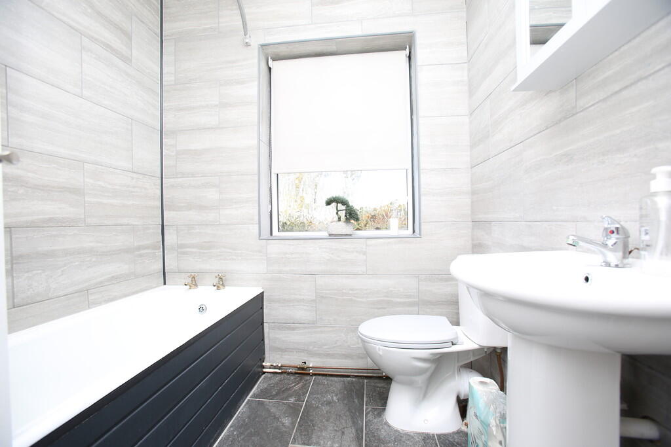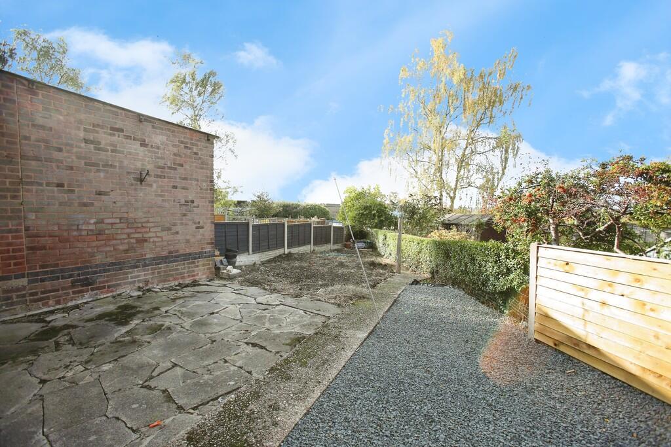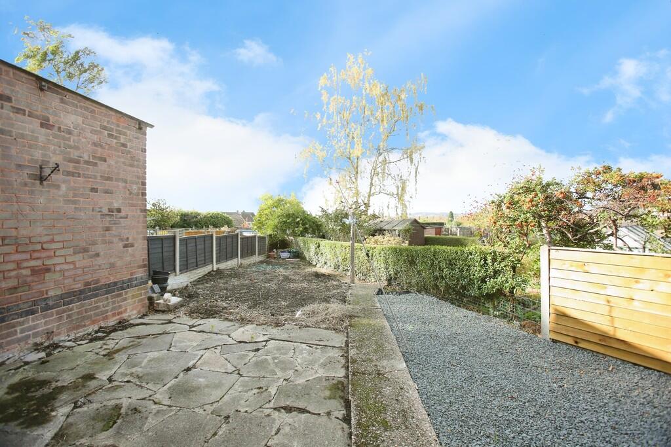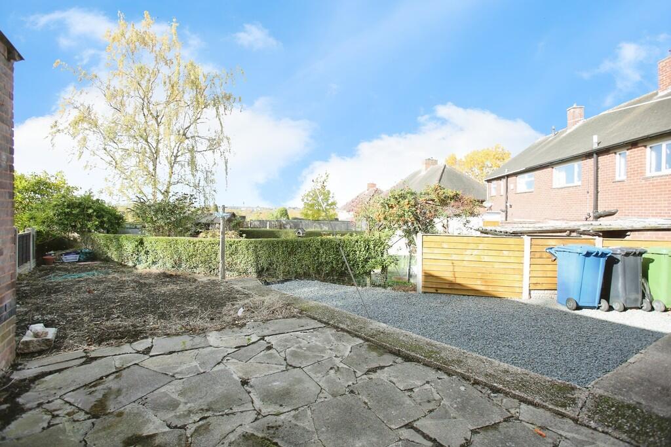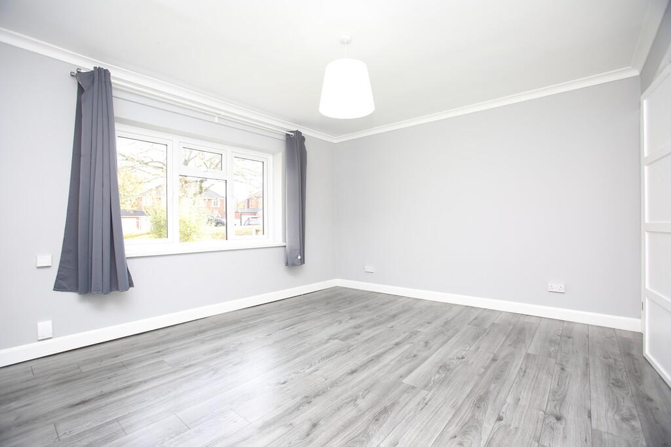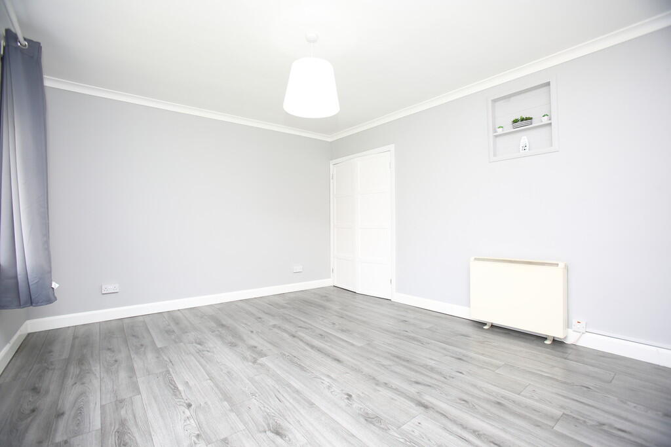Monks Way, Amington
Property Details
Bedrooms
1
Bathrooms
1
Property Type
Ground Maisonette
Description
Property Details: • Type: Ground Maisonette • Tenure: Leasehold • Floor Area: N/A
Key Features: • IDEAL FIRST TIME BUY • NO UPWARD CHAIN • GROUND FLOOR • LOUNGE • REFITTED KITCHEN • DOUBLE BEDROOM • BATHROOM • ELECTRIC STORAGE HEATING • DOUBLE GLAZING • EARLY VIEWING ADVISED
Location: • Nearest Station: N/A • Distance to Station: N/A
Agent Information: • Address: 29 Bridge Street, Polesworth, Tamworth, Staffordshire, B78 1DR
Full Description: Located in the popular residential area of Amington, Tamworth, this one-bedroom flat on Monks Way offers an ideal combination of comfort, convenience, and modern living. Set within a well-established community, the property enjoys a peaceful suburban feel while remaining close to local amenities, transport links, and green open spaces.Monks Way is a pleasant residential street within easy reach of Tamworth town centre and the surrounding amenities. Excellent transport connections, including local bus routes and nearby road links, make commuting simple, while shops, cafés, and leisure facilities can all be found just a short distance away. The area is also well served by local schools and green spaces, adding to its appeal for a range of buyers.This property represents an excellent opportunity for first-time buyers, downsizers, or investors seeking a well-located, low-maintenance home. Combining modern practicality with a welcoming setting, this Monks Way flat offers a wonderful base in one of Tamworth's most accessible and sought-after neighbourhoods. REFITTED KITCHEN 9' 6" x 8' 1" maximum (2.9m x 2.46m) Having an opaque double glazed entrance door, double glazed window to side aspect, electric storage heater, range of grey gloss style kitchen units, roll edge work surfaces, space and point for an electric cooker, space for a fridge freezer, space and plumbing for a washing machine and dishwasher, stainless steel sink, tiled walls and access to... INNER HALLWAY Laminated wooden effect flooring and doors leading off to... LOUNGE 14' 4" x 11' 10" (4.37m x 3.61m) Double glazed window to front aspect, electric storage heater, laminated wooden effect flooring and a useful storage cupboard. DOUBLE BEDROOM 14' 4" x 9' 1" (4.37m x 2.77m) Double glazed window to rear aspect, electric storage heater and a door to the airing cupboard. BATHROOM 6' 9" x 6' 3" (2.06m x 1.91m) Opaque double glazed window to rear aspect, tiled floor, tiled walls, low level WC, pedestal wash hand basin, bath with a Triton electric shower over, PVC panelled ceiling. TO THE EXTERIOR The property benefits from having a private garden area that is mainly paved and stoned with a small lawn to the front. FIXTURES & FITTINGS: Some items maybe available subject to separate negotiation.SERVICES: We understand that all mains services are connected.TENURE: We have been informed that the property is LEASEHOLD, with a 125 year lease that started on the 26th October 1981. COUNCIL TAX: We understand this property has been placed in Council Tax Band A. (This information is provided from the Council Tax Valuation List Website).DISCLAIMER: DETAILS HAVE NOT BEEN VERIFIED BY THE OWNERS OF THE PROPERTY AND THEREFORE MAY BE SUBJECT TO CHANGE AND ANY PROSPECTIVE PURCHASER SHOULD VERIFY THESE FACTS BEFORE PROCEEDING FURTHER. ANY IMAGES ARE FOR SOLELY FOR ILLUSTRATIVE PURPOSES.
Location
Address
Monks Way, Amington
City
Monks Way
Features and Finishes
IDEAL FIRST TIME BUY, NO UPWARD CHAIN, GROUND FLOOR, LOUNGE, REFITTED KITCHEN, DOUBLE BEDROOM, BATHROOM, ELECTRIC STORAGE HEATING, DOUBLE GLAZING, EARLY VIEWING ADVISED
Legal Notice
Our comprehensive database is populated by our meticulous research and analysis of public data. MirrorRealEstate strives for accuracy and we make every effort to verify the information. However, MirrorRealEstate is not liable for the use or misuse of the site's information. The information displayed on MirrorRealEstate.com is for reference only.
