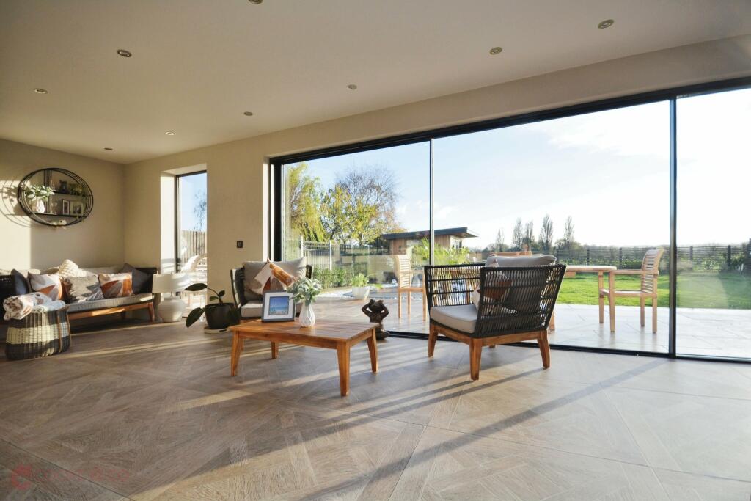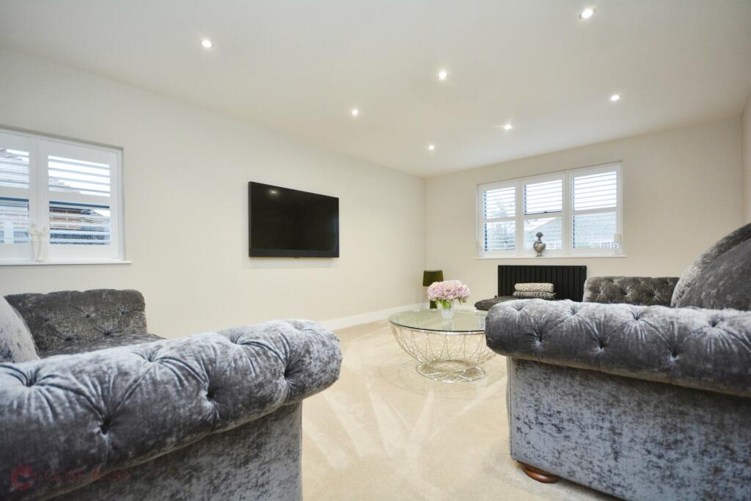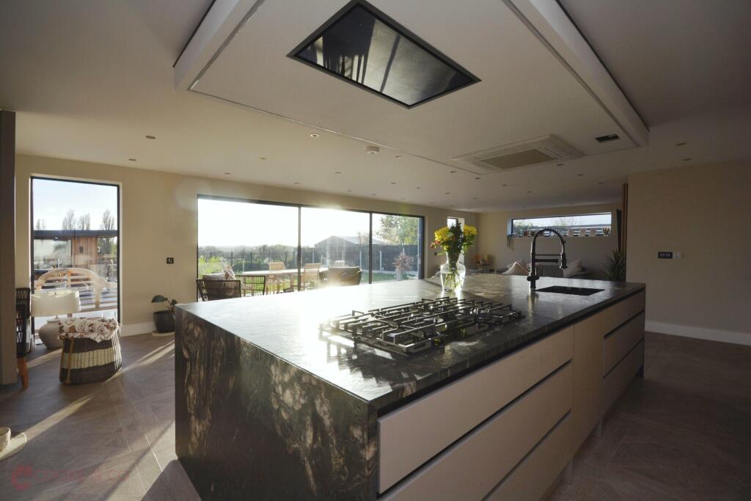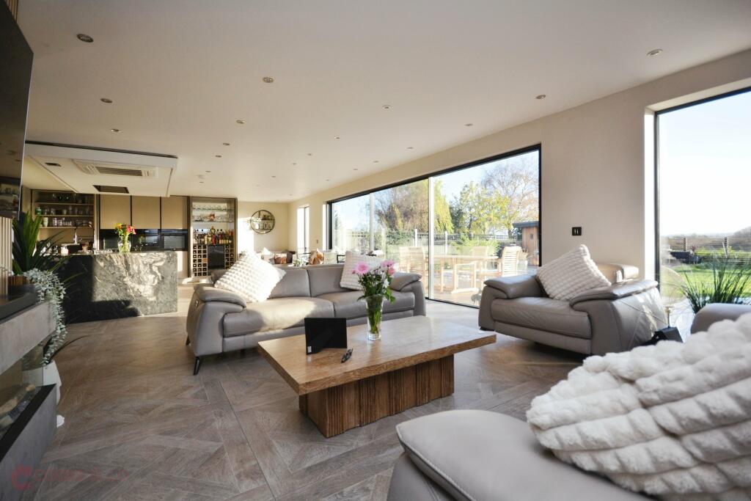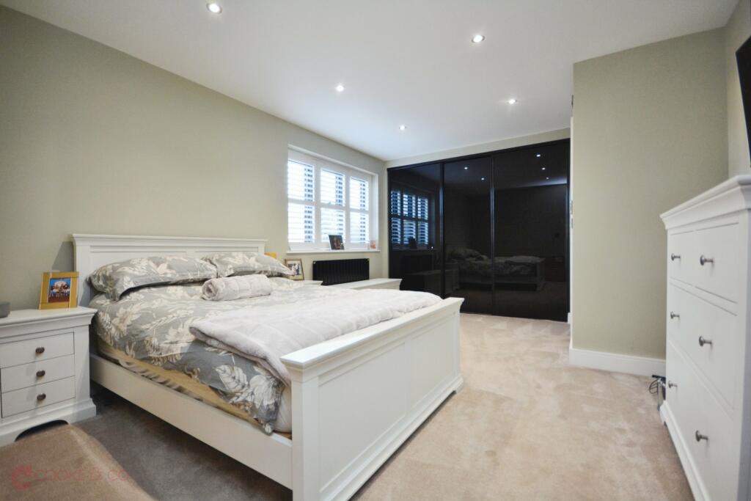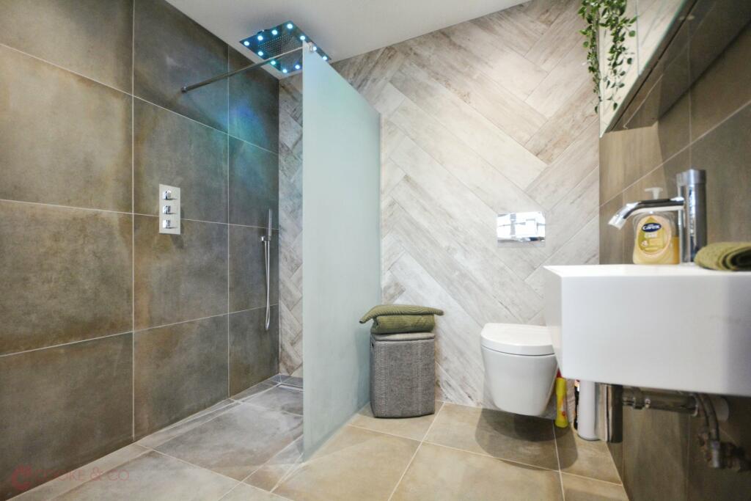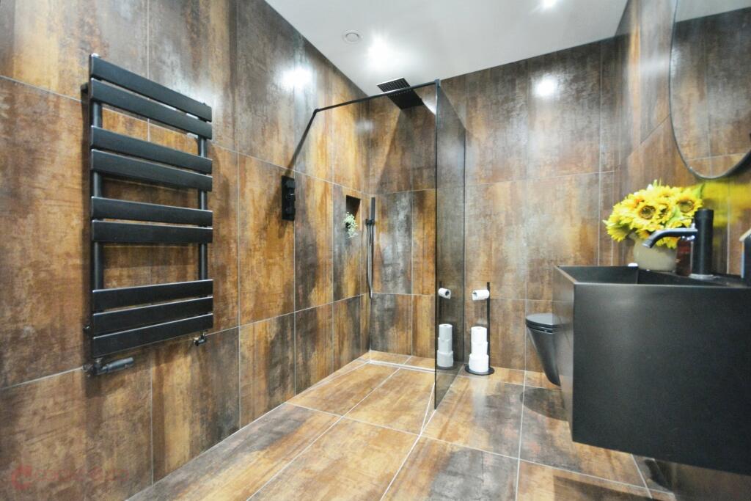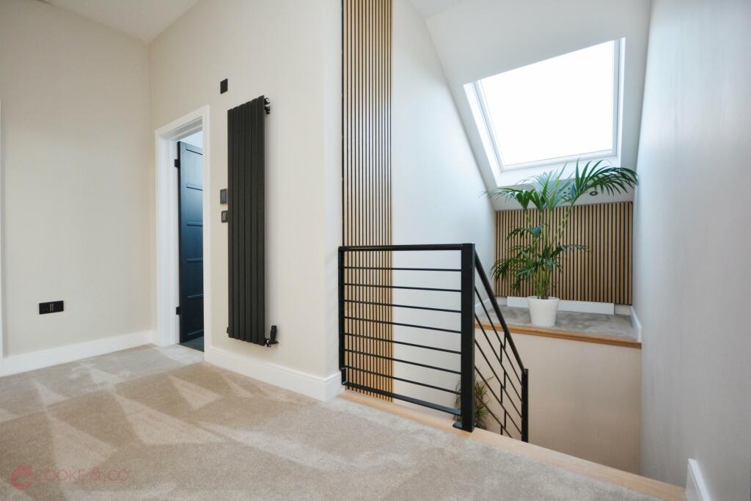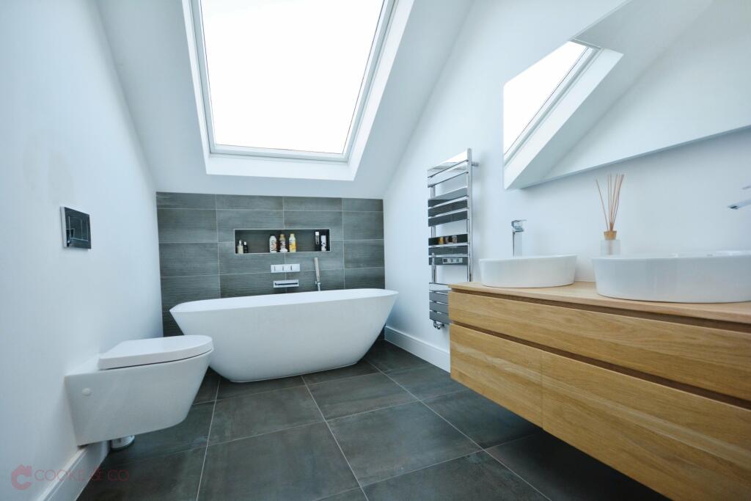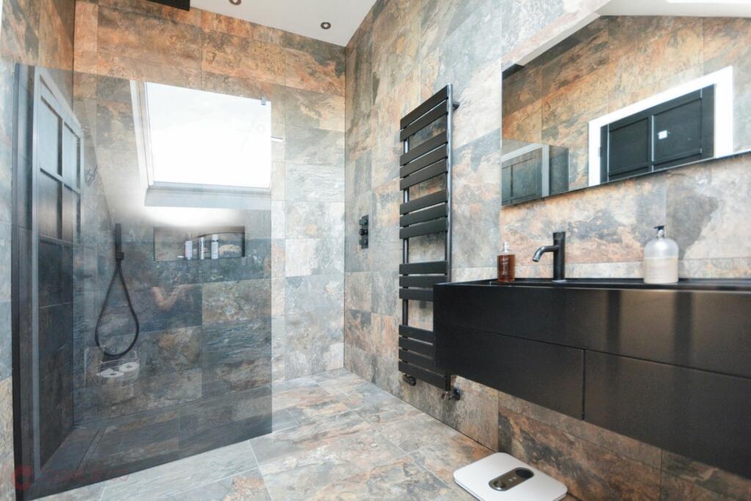Monkton Road, Minster
Property Details
Bedrooms
4
Bathrooms
4
Property Type
Detached
Description
Property Details: • Type: Detached • Tenure: N/A • Floor Area: N/A
Key Features: • Stunning detached house • Four bedrooms • Council tax band: d • Flexible/spacious accommodation • Fantastic field views • Immaculate condition • Dreamy family home • Ample off-road parking • Epc rating: d • Freehold
Location: • Nearest Station: N/A • Distance to Station: N/A
Agent Information: • Address: 56 High Street, Broadstairs, CT10 1JT
Full Description: Cooke & Co are delighted to present this stunning, newly refurbished, and converted four-bedroom detached house, offering spacious and flexible accommodation throughout. This magnificent property features a large open-plan kitchen/lounge/diner, complete with striking glass sliding doors that open onto a rear garden with beautiful views overlooking adjacent fields. The ultra-modern kitchen boasts a Brazilian mountain counter top, a hidden utility room, and is complemented by a built-in bar area and coffee station, creating a perfect space for both everyday living and entertaining.The hallway and expansive open-plan living space benefit from underfloor heating and sensor-activated mood lighting, adding a touch of luxury and comfort. The property is fully equipped with CCTV. A custom-designed staircase leads to an incredibly spacious master bedroom suite, featuring equilateral windows that frame stunning evening sunsets and provide a bird's eye view over the surrounding fields. The master suite also includes built-in, walk-in wardrobes for seamless storage.Situated in a central location near Minster village, the property offers easy access to local amenities, including a Tesco, shops, and well-connected bus routes. The exterior is equally impressive, with a driveway accommodating multiple vehicles and a low-maintenance rear garden ideal for relaxation.This immaculately presented home exudes quality and attention to detail throughout, making it a truly magnificent property that needs to be seen to be fully appreciated!EntranceVia front door into;HallwayMandarin stone flooring tiles throughout. Power points. Under floor heating. Spot lighting.Bedroom15'10 x 11'09 (4.83m x 3.58m)Double glazed windows to front. Carpeted. Skirting. Power points. Radiator. Skirting. Spot lighting. Access to;En-Suite Shower Room7'0 x 6'07 (2.13m x 2.01m)Low level W/C. Walk in shower. Sink with mixer taps. Vanity unit. Extractor fan. Tiled flooring and walls. Heated towel rail. Mood lighting.Lounge18'05 x 12'08 (5.61m x 3.86m)Double glazed windows to front. Carpeted. Skirting. Power points. Radiator. Spot lighting. TV point.Downstairs Shower Room9'05 x 6'0 (2.87m x 1.83m)Low level W/C. Walk in shower. Tiled flooring and walls. Sink with mixer taps. Heated towel rail. Extractor fan.Second Lounge Area12'10 x 12'09 (3.91m x 3.89m)French doors with side access to rear garden. Tiled flooring, Power points. Radiator. Skirting. Power points.Lounge/Kitchen/Diner37'05 x 29'02 (11.4m x 8.89m)Full length glass sliding doors to rear garden. Bespoke 'Three Planks' kitchen with array of wall and base units with a Brazillian mountain counter top in 'leather look' with island seating area. Sink with mixers and built in instant hot water tap. Three integrated ovens- one being a combi oven/microwave. Integrated fridge and freezer, Integrated dish washer. Integrated bar area with wine cooler fridge. Integrated coffee station. Five burner gas hob. TV point. Built in electric fireplace with build in mood lighting. Air con unit. Extractor hood. Automated pool lighting in kitchen area. Mandarin tiled flooring throughout. Power points. Door with access to hidden utility room via kitchen;Utility Room11'02 x 7'09 (3.4m x 2.36m)Door with side access to rear garden. Matching array of wall and base units with complimentary work surfaces. Integrated washing machine. Integrated tumble dryer. Sink with mixer taps. Power points. Tiled splashbacks.Stairs To First FloorSpecially designed.. Leading to;LandingRadiator. Skirting. Carpeted.Master Bedroom Suite24'11 x 23'04 (7.59m x 7.11m)Equilateral window with field facing view to rear. Built in shutters to fit windows. Sliding walk in wardrobe area with built in clothing rails. Carpeted. Spot lighting. Radiator. Power points. Door with access to;En-Suite Shower Room11'11 x 6'03 (3.63m x 1.9m)Sky light window over head. Low level W/C. Walk in shower. Twin sinks with mixer taps. Tiled flooring and walls. Heated towel rail.Bedroom12'10 x 9'11 (3.91m x 3.02m)Sky light window over head. Carpeted. Power points. Radiator. Skirting. Access to under eave storage cupboard.Bedroom30'03 x 12'01 (9.22m x 3.68m)Equilateral window to front. Carpeted. Power points. Skirting. Radiator.Family Bathroom11'0 x 7'0 (3.35m x 2.13m)Sky light window over head. Free standing bath. Tiled flooring. Low level W/C. Twin sinks with mixer taps. Heated towel rail.Front GardenThe front garden is beautifully finished with shingle, offering a low-maintenance aesthetic. It provides vast off-road parking, comfortably accommodating multiple vehicles.Rear GardenThe property boasts a manageable-sized rear garden, laid to lawn and complete with a workshop and convenient side access. Enjoy stunning field views that create a serene and picturesque outdoor space. Patio area ideal for hosting friends and family.BrochuresFull Property Details
Location
Address
Monkton Road, Minster
City
Thanet
Features and Finishes
Stunning detached house, Four bedrooms, Council tax band: d, Flexible/spacious accommodation, Fantastic field views, Immaculate condition, Dreamy family home, Ample off-road parking, Epc rating: d, Freehold
Legal Notice
Our comprehensive database is populated by our meticulous research and analysis of public data. MirrorRealEstate strives for accuracy and we make every effort to verify the information. However, MirrorRealEstate is not liable for the use or misuse of the site's information. The information displayed on MirrorRealEstate.com is for reference only.
