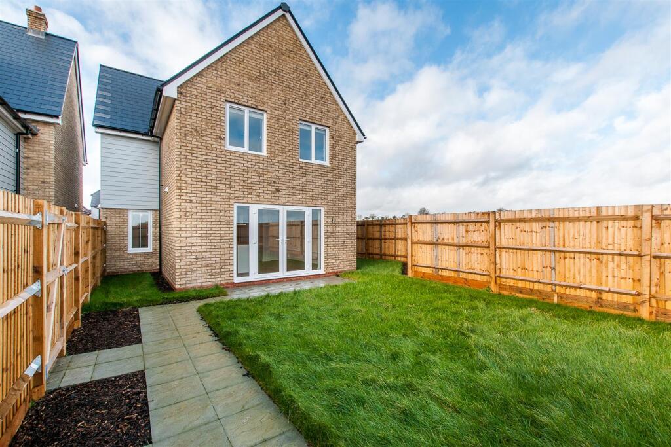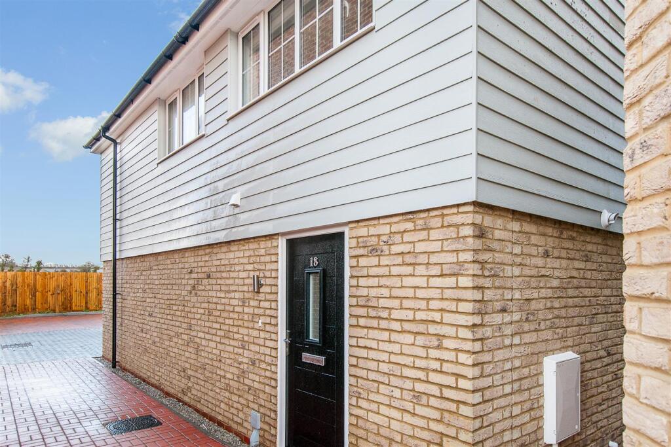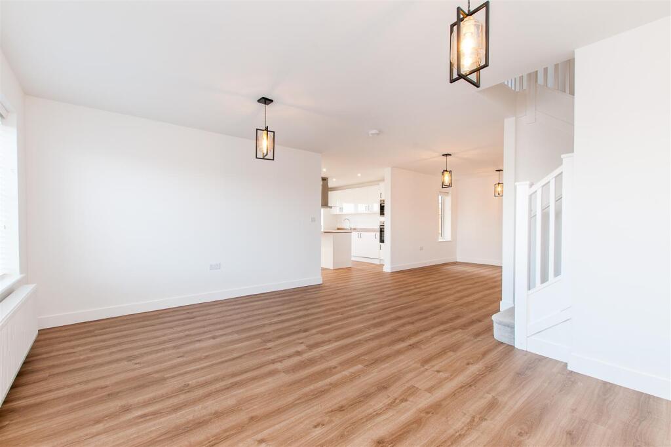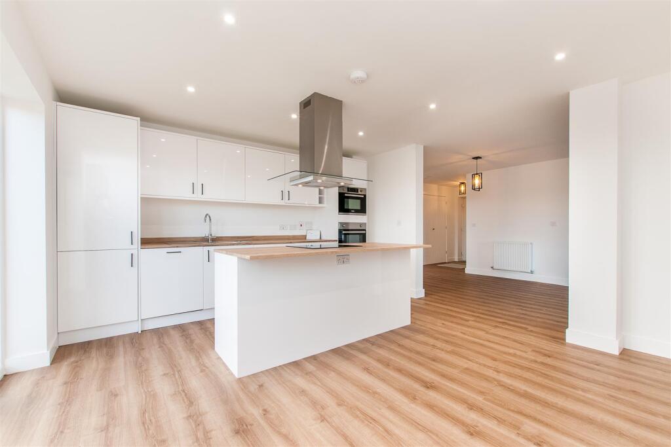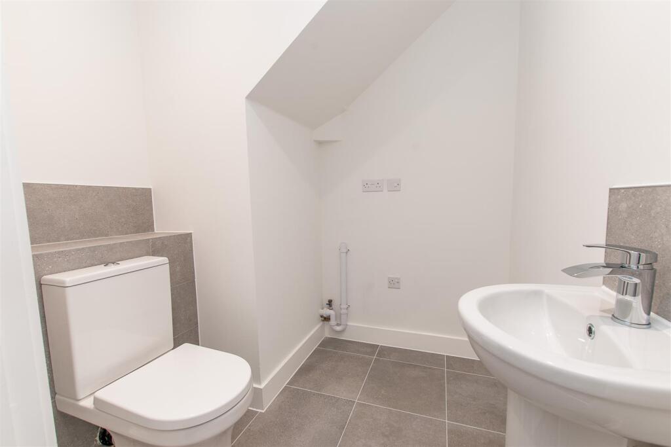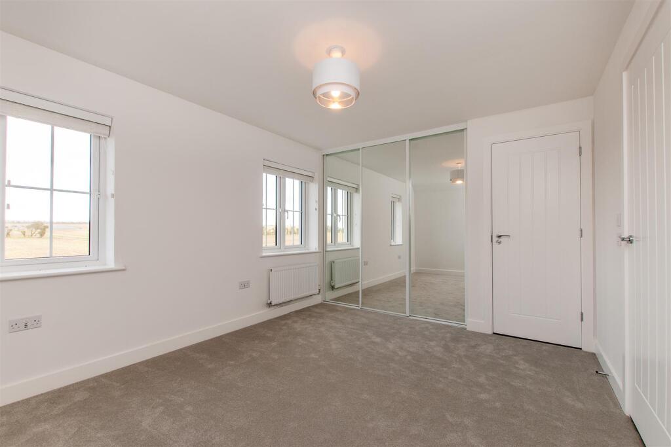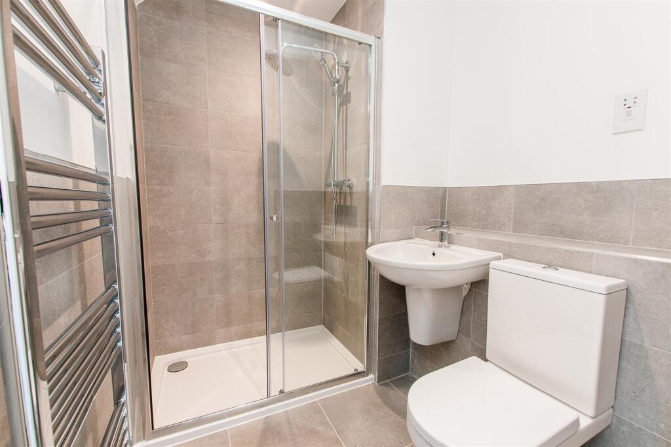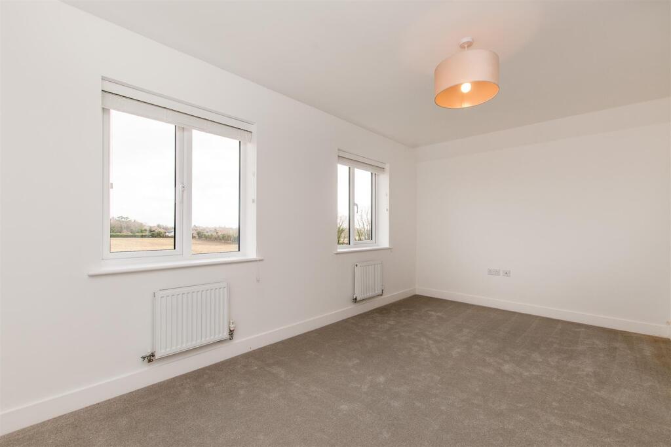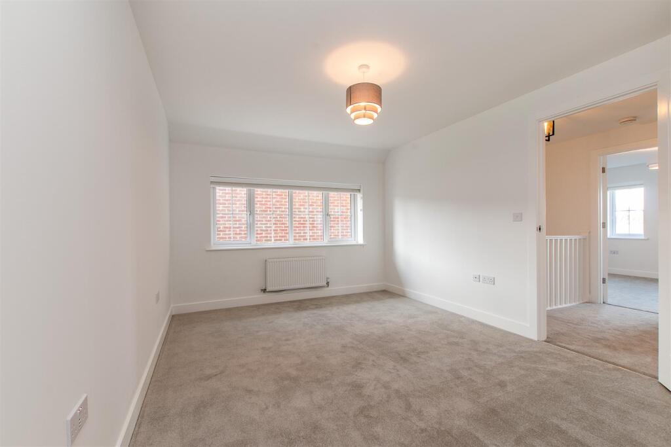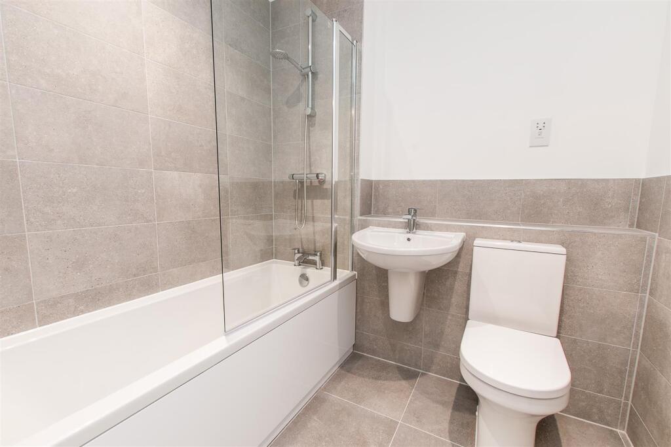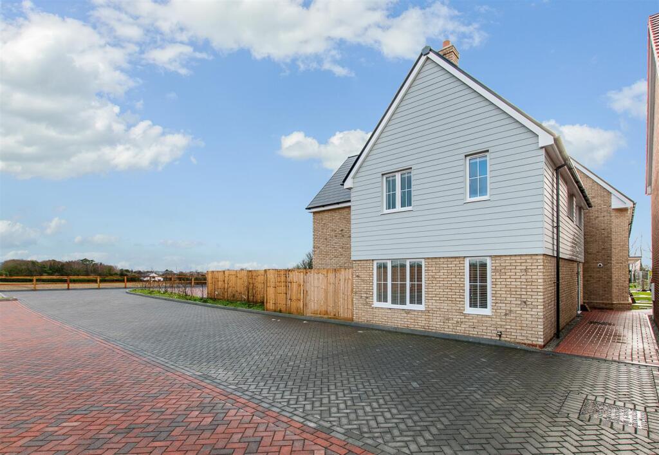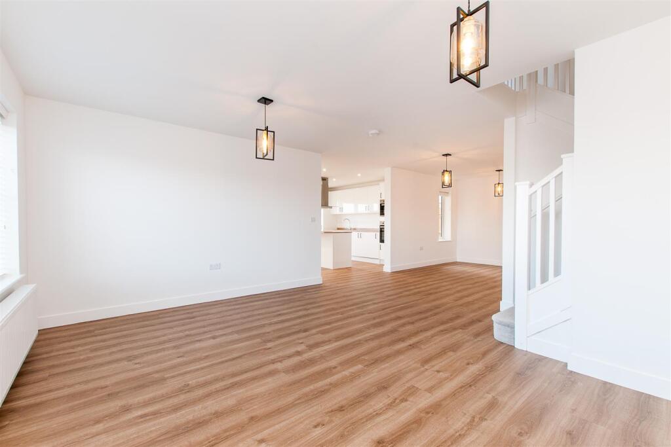Monkton Road, Minster, Ramsgate
Property Details
Bedrooms
3
Bathrooms
2
Property Type
Terraced
Description
Property Details: • Type: Terraced • Tenure: N/A • Floor Area: N/A
Key Features: • Stunning detached home in a tucked-away position • Spacious lounge/dining room with stylish lighting • Modern kitchen/breakfast room with French doors to the garden • Well-proportioned bedrooms with views over open farmland • Contemporary family bathroom • Private rear garden – perfect for relaxation and entertaining • Allocated parking for convenience • Located in the desirable village of Minster • New Build • Environmentally responsible construction
Location: • Nearest Station: N/A • Distance to Station: N/A
Agent Information: • Address: 190 High Street, Herne Bay, Kent, CT6 5AP
Full Description: Tucked away in a private position within the sought-after Hoo Farm Way development in Minster, this stunning detached home offers contemporary living with breathtaking views over open farmland from the bedroom windows.Upon entering, you are welcomed into a spacious lounge/dining room, beautifully enhanced with stylish lighting, creating a warm and inviting atmosphere—perfect for relaxing or entertaining. The space seamlessly flows into the modern kitchen/breakfast room, designed with both function and elegance in mind. French doors lead out to the private rear garden, allowing natural light to flood the space.Upstairs, the home features well-proportioned bedrooms, with the added luxury of picturesque farmland views, providing a tranquil and scenic outlook. A modern family bathroom completes the upper floor, finished to a high standard.Externally, the property benefits from a private rear garden, ideal for entertaining or unwinding, as well as allocated parking for added convenience.This beautifully designed home offers the perfect balance of elegance, space, and breathtaking views, making it an ideal choice for modern family living.A reservation fee is payable to secure your plot. Contact us today for further details or to arrange a viewing!Living Room - 8.70 x 4.87 (28'6" x 15'11") - Kitchen - 4.87 x 4.13 (15'11" x 13'6") - Bedroom 1 - 3.26 x 4.87 (10'8" x 15'11") - Bedroom 2 - 3.25 x 4.87 (10'7" x 15'11") - Bedroom 3 - 4.87 x 2.80 (15'11" x 9'2") - Bathroom - 1.95 x 2.10 (6'4" x 6'10") - Agent Notes - Money Laundering Regulations: All sellers and prospective purchasers will receive an onboarding link to verify their identity. This is a legal requirement that must be completed before a sale or purchase can proceed.Measurements: All measurements provided in our property details and floorplans are approximate. They should not be relied upon as exact and do not form part of any contract.Services and Appliances: Zest Homes has not tested any services, equipment, or appliances. It is the responsibility of the buyer or tenant to carry out their own checks.Marketing Materials: Photographs and marketing materials are for guidance only. Legal advice should be sought to verify fixtures, fittings, planning permissions, alterations, and lease details.Copyright: Zest Homes holds the copyright to all advertising materials used to market this property.Tenure Freehold - Epc Rating B - Council Tax Band - Service Charge Information - PAYABLE PER ANNUM AND WHAT COVERS £250Reservation Fee Clause - A non-refundable reservation fee of £2,000 is payable to Roddy New Homes Ltd upon acceptance of an offer. This fee secures the property and will be deducted from the final purchase price upon completion. In the event that the purchaser does not proceed with the transaction, the reservation fee will not be refunded.The Green Choice - At Roddy New Homes, we are committed to environmentally responsible construction. We cut carbon emissions by utilising brownfield sites to reduce urban sprawl, using Modern Methods of Construction (MMC) like utilising timber frames for sustainable structures, installing solar panels for efficient, renewable energy, employing air-source heat pumps for fossil fuel-free heating and cooling and exceeding roof insulation regulations to lower energy consumption and costs.Eco home featuresHomes constructed using MMC where possible, such as timber frame.Installation of Solar PV Panels to contribute to the energy consumption of the building.Fossil fuel-free through the use of air-source heat pumps.Ecological enhancements including bat boxes, bee bricks, and loggeries.BrochuresMonkton Road, Minster, RamsgateBrochure
Location
Address
Monkton Road, Minster, Ramsgate
City
Ramsgate
Features and Finishes
Stunning detached home in a tucked-away position, Spacious lounge/dining room with stylish lighting, Modern kitchen/breakfast room with French doors to the garden, Well-proportioned bedrooms with views over open farmland, Contemporary family bathroom, Private rear garden – perfect for relaxation and entertaining, Allocated parking for convenience, Located in the desirable village of Minster, New Build, Environmentally responsible construction
Legal Notice
Our comprehensive database is populated by our meticulous research and analysis of public data. MirrorRealEstate strives for accuracy and we make every effort to verify the information. However, MirrorRealEstate is not liable for the use or misuse of the site's information. The information displayed on MirrorRealEstate.com is for reference only.
