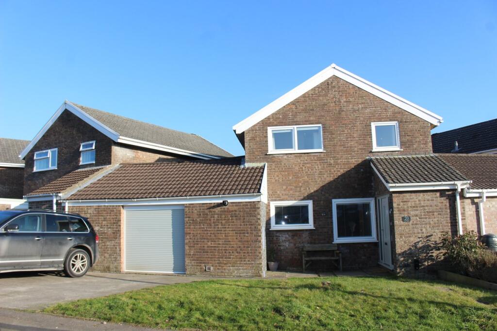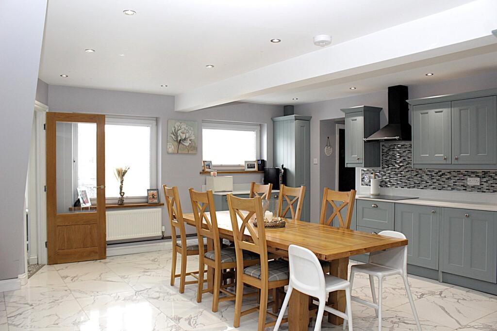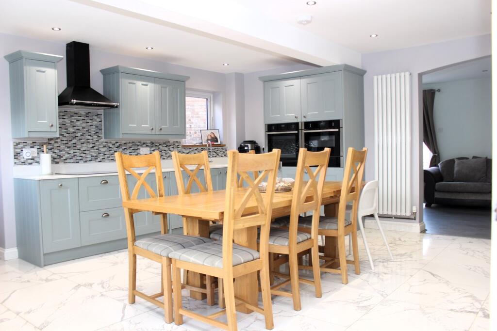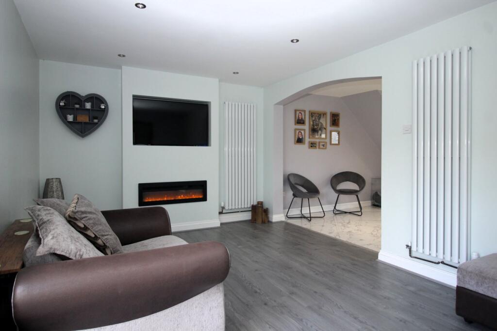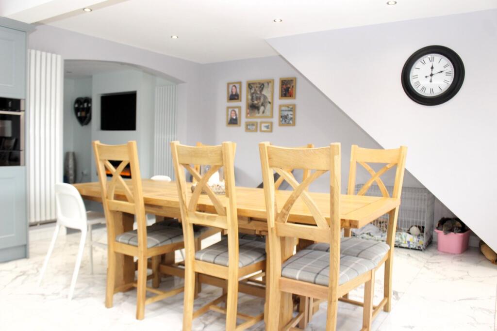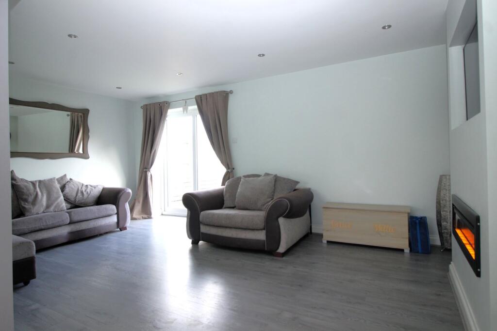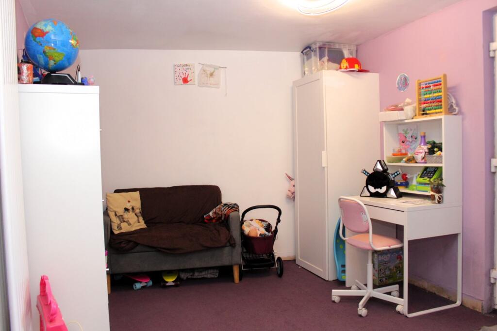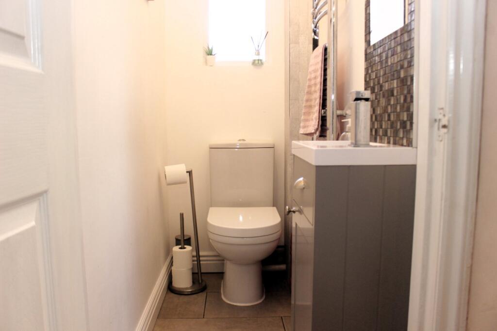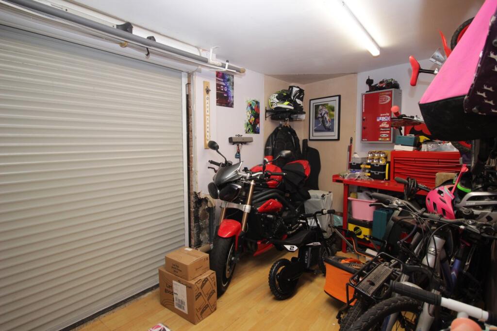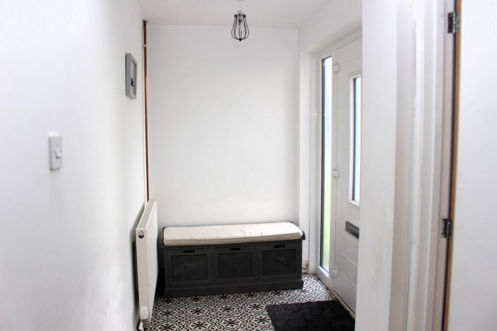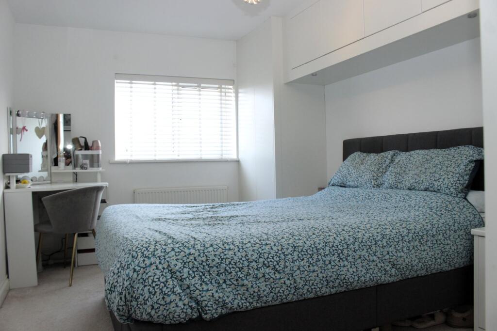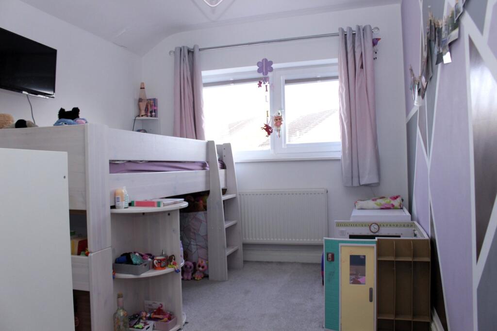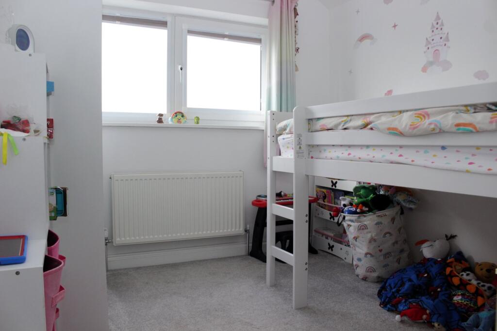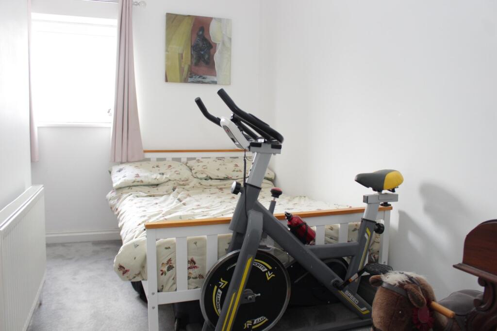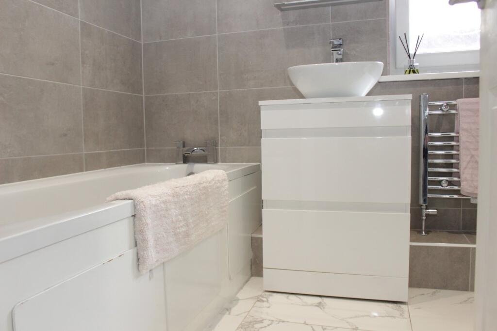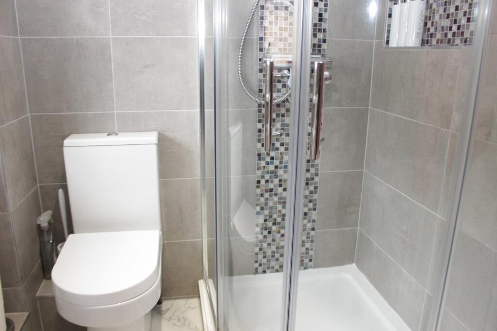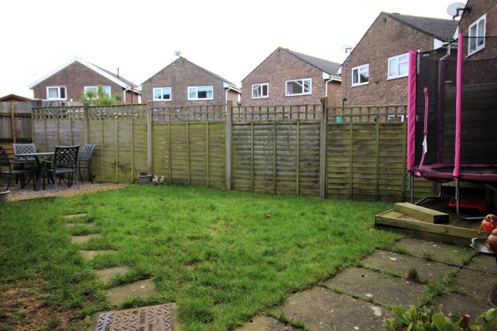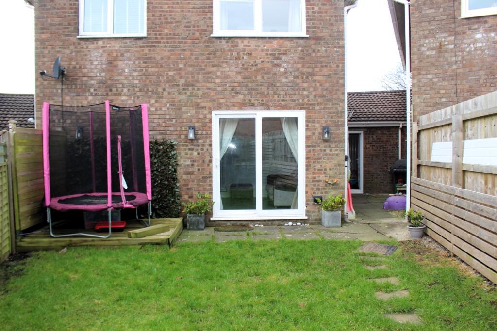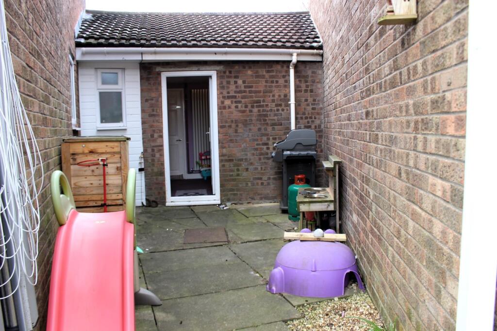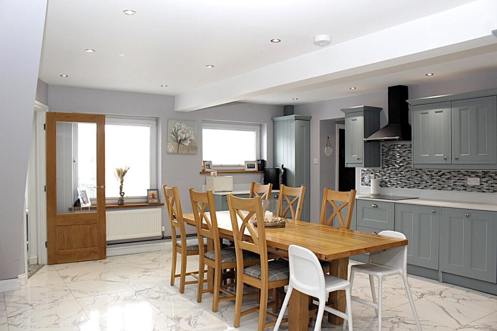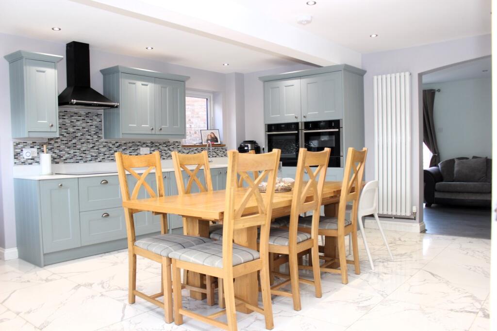Monmouth Way, Boverton, Llantwit Major, CF61
Property Details
Bedrooms
4
Bathrooms
2
Property Type
Detached
Description
Property Details: • Type: Detached • Tenure: N/A • Floor Area: N/A
Key Features: • CONTEMPORARY FINISH. • FOUR BEDROOM DETACHED PROPERTY • INTEGRAL GARAGE • APPROXIMATELY 120 SQM • DOWNSTAIRS WC
Location: • Nearest Station: N/A • Distance to Station: N/A
Agent Information: • Address: 1 Pound Field Llantwit Major CF61 1DL
Full Description: MODERN, STYLISH AND GENEROUS. This four bedroom, detached property offers family living space with a contemporary finish. Offering around 120 SQ Meters of living space (including garage). Modifications include opening the kitchen and dining area to a light airy room with plenty of units and sitting space. The open plan design leads to the lounge. A second exit from the kitchen gives access to another reception room located behind the garage, additional utility area and downstairs WC. The first floor offers four bedrooms and a bathroom which has a bath and separate shower cubicle. The property benefits from a recent re-wire and full heating system overhaul. Council Tax-EEntranceuPVC front door with side panel windows to entrance porch. Tiled flooring, carpeted stairs to the first floor level and doorway to kitchen.Kitchen/Diner5.45m x 5.33m (17' 11" x 17' 6") Open plan design with windows to the front and the side. A range of base and wall units with quartz worktop over. Eye level Neff oven with additional Neff oven/microwave. Induction hob, with extractor hood over, 1.5 inset/undermount sink bowls, integrated fridge, washing machine and dish washer. Ceiling spotlights, tiled flooring, vertical radiator, open plan design to the lounge and doorway to reception 2 area.Lounge5.45m x 3.33m (17' 11" x 10' 11") uPVC and double glazed patio doors to the rear. Laminated flooring, wall mounted electric fire, ceiling spotlights and two vertical radiators.Reception room two/playroom. Converted garage space to offer more living space. Carpeted flooring, radiator, doorway to garage and doorway to rear.Utility AreaSpace for the fridge, tumble dryer and location of central heating boiler. Tiled flooring.Cloakroom1.6m x 0.8m (5' 3" x 2' 7") uPVC double glazed window to the rear. Low level WC. Wash hand basin in vanity unit. Wall mounted towel rail radiator and tiled flooring.Garage area3.6m x 2.3m (11' 10" x 7' 7") Longest and widest points. With electric roller door. The garage has been halved to provide a second reception room but still provides generous space for family storage and small vehicle.LandingCarpeted landing giving access to four bedrooms, family bathroom and loft access.Bedroom 4.28m x 2.83m (14' 1" x 9' 3") uPVC double glazed window to the rear. Fitted wardrobes from Sharps manufacturers. Fitted carpet, radiator and power points.Bedroom 13.38m x 2.53m (11' 1" x 8' 4") uPVC double glazed window to rear. Fitted carpet, radiator and power points.Bedroom 22.72m x 2.54m (8' 11" x 8' 4") uPVC double glazed window to front. Fitted carpet, radiator and power points.Bedroom 33.54m x 1.88m (11' 7" x 6' 2") Plus recess areauPVC double glazed window to front. Fitted carpet, radiator and power points.Bathroom2.57m x 1.8m (8' 5" x 5' 11") uPVC double glazed window to the side. Panel enclosed bath, walk-in shower cubicle, wash hand basin in vanity unit and low level W.C. Tiled walls, tiled flooring and towel rail radiator.GardenThe front of the property is a driveway leading to the garage and paved path to the front entrance. Lawned garden to the side.To the rear is a a fully enclosed garden laid with a mixture of patio, gravelled and lawned areas.BrochuresBrochure 1
Location
Address
Monmouth Way, Boverton, Llantwit Major, CF61
City
Llantwit Major
Features and Finishes
CONTEMPORARY FINISH., FOUR BEDROOM DETACHED PROPERTY, INTEGRAL GARAGE, APPROXIMATELY 120 SQM, DOWNSTAIRS WC
Legal Notice
Our comprehensive database is populated by our meticulous research and analysis of public data. MirrorRealEstate strives for accuracy and we make every effort to verify the information. However, MirrorRealEstate is not liable for the use or misuse of the site's information. The information displayed on MirrorRealEstate.com is for reference only.
