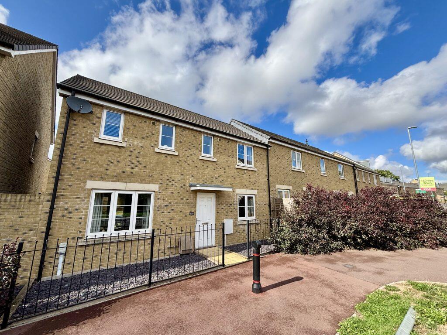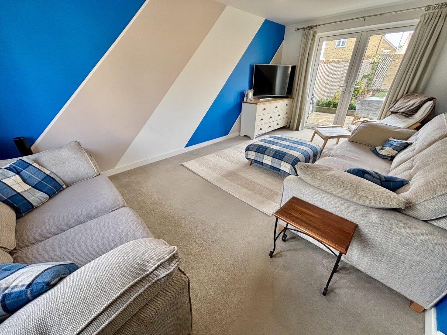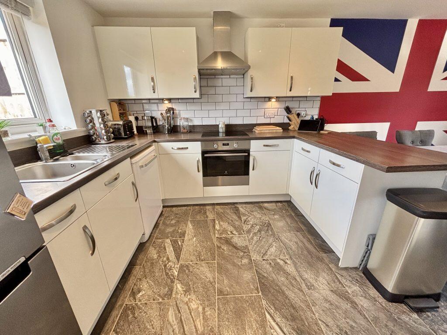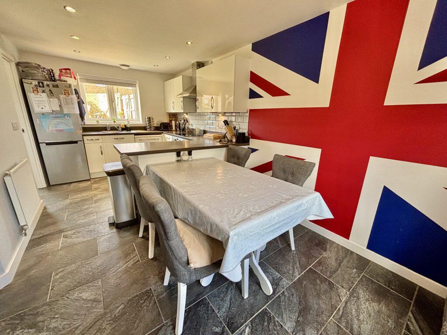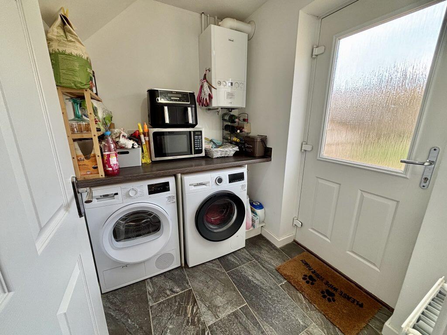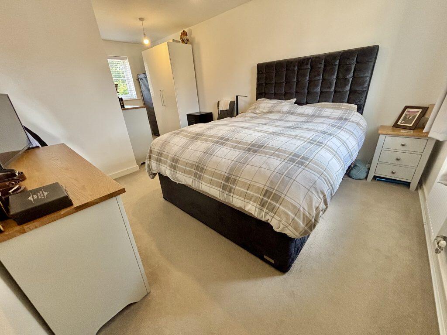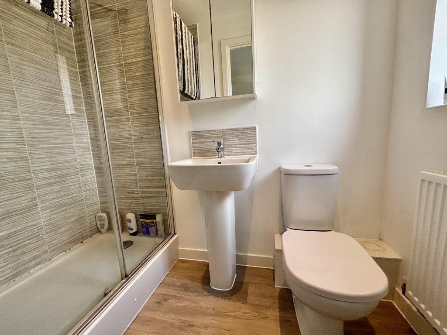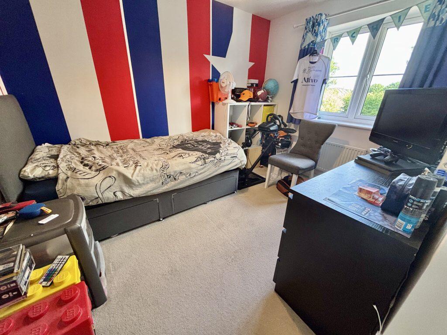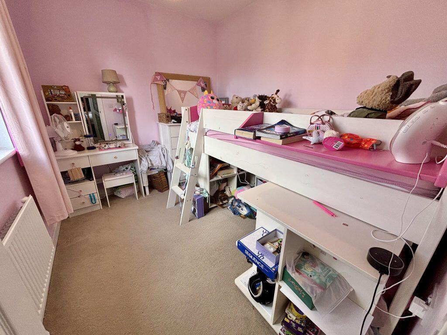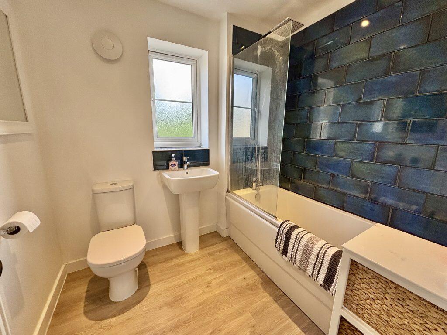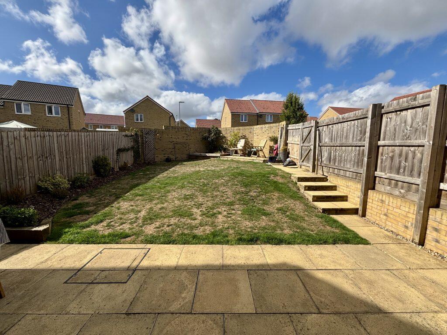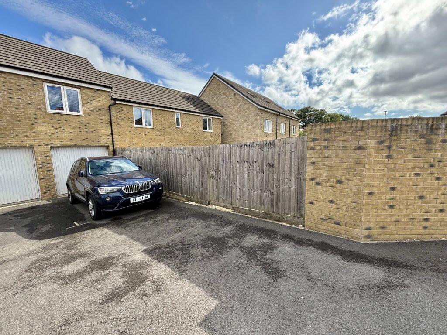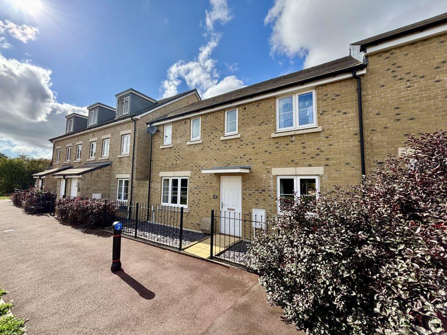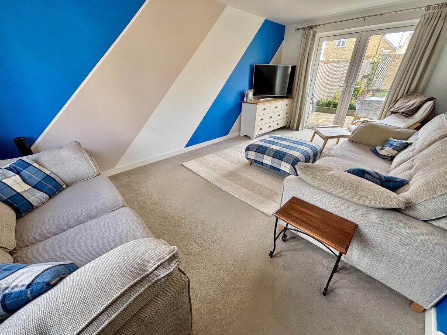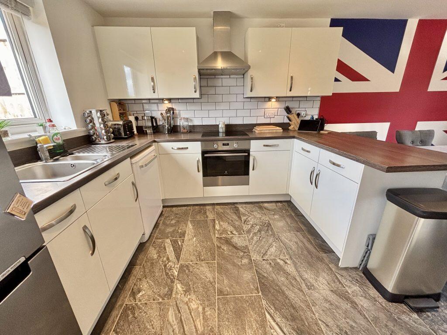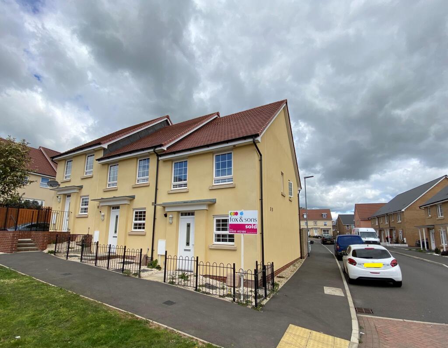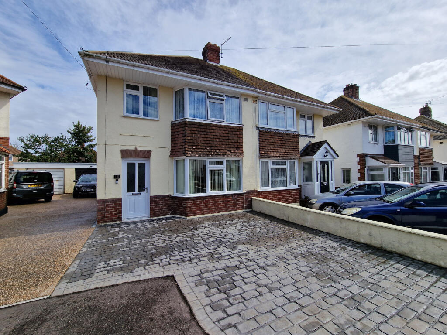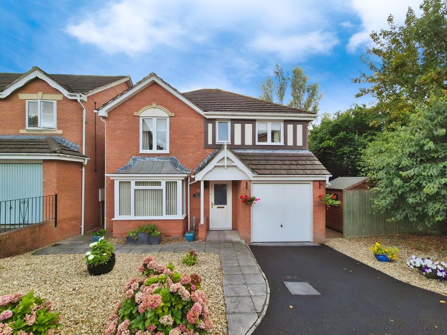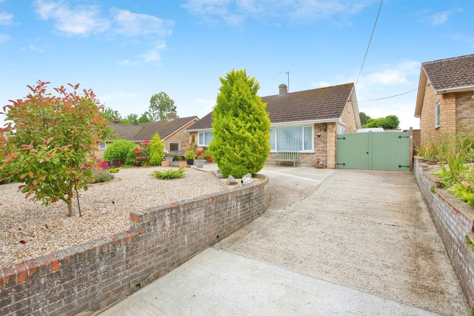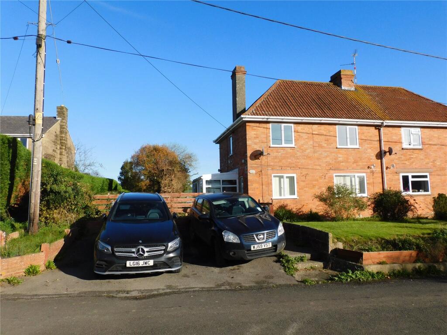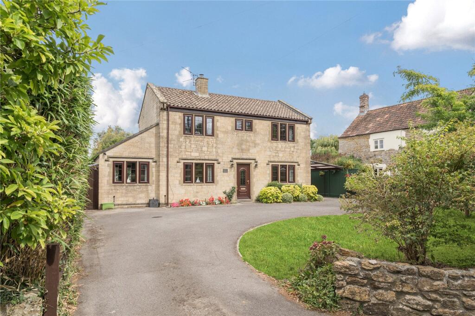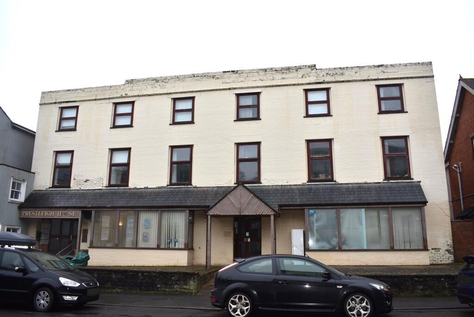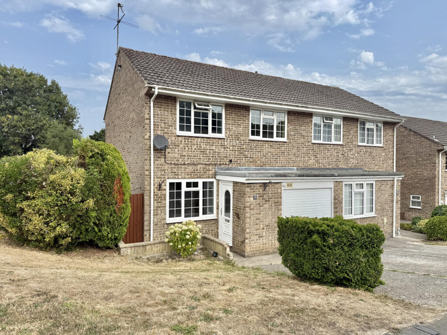Montacute Road, Yeovil, Somerset, BA22
Property Details
Bedrooms
3
Bathrooms
2
Property Type
Semi-Detached
Description
Property Details: • Type: Semi-Detached • Tenure: Freehold • Floor Area: N/A
Key Features: • Semi-Detached House • Three Bedrooms • Popular Agusta Park Development • Generous Rear Garden • Garage & Parking
Location: • Nearest Station: N/A • Distance to Station: N/A
Agent Information: • Address: The White House 114 Hendford Hill, Yeovil, BA20 2RF
Full Description: Description:Towers Wills are delighted to present to market this modern and well-proportioned three-bedroom semi-detached family home, situated on the ever-popular Augusta Park development on the western side of Yeovil. Positioned on the edge of town with excellent access to nearby villages including Montacute - home to the National Trust's Montacute House - and within walking distance of Kingfisher Primary School, this stylish property offers contemporary living, a generous rear garden, garage, parking, and is perfectly suited to first-time buyers and growing families alike.Ground Floor Accommodation:Entrance HallEntrance door to front, radiator, and internal doors leading to lounge and kitchen/diner.Lounge - 5.64m x 3.14mA spacious dual-aspect room with double glazed window to the front, French doors opening to the rear garden, and two radiators.Kitchen/Diner - 5.64m max x 2.88m plus door recessFitted with a range of modern wall and base units, comprising:• One-and-a-half bowl stainless steel sink drainer• Integrated electric hob with extractor hood over• Integrated electric oven• Space for fridge freezer and dishwasher• Built-in storage cupboardDouble glazed windows to front and rear, and two radiators.Utility Room - 1.80m x 1.96mWith space and plumbing for washing machine and dryer, wall-mounted gas combi boiler, radiator, and double glazed door to the rear garden.CloakroomFitted with WC, wash hand basin, radiator, and extractor fan.First Floor Accommodation:LandingWith radiator, loft hatch, built-in storage cupboard and double glazed window to rear.Bedroom One - 5.65m max x 3.17m maxA generous master suite with double glazed windows to both front and rear, two radiators.En SuiteFitted with shower cubicle, WC, wash hand basin, radiator, extractor fan, and double glazed window to front.Bedroom Two - 3.27m max x 2.79m maxDouble glazed window to front and radiator.Bedroom Three - 2.31m x 2.79mDouble glazed window to rear and radiator.Family BathroomModern suite comprising panelled bath with shower over, WC, wash hand basin, radiator, extractor fan, and double glazed window to front.Outside:To the front of the property is a low-maintenance garden enclosed by decorative iron railings, laid with slate chippings. The rear garden is of a generous size and mainly laid to lawn, with planted borders, patio seating area, outside tap, power socket, and side gate access leading to the garage and parking area.Garage - 5.76m x 2.52mUp-and-over door to front, double glazed window to rear, and parking space in front.A beautifully presented and modern family home in a desirable location - early viewing is highly recommended.BrochuresBrochure 1
Location
Address
Montacute Road, Yeovil, Somerset, BA22
City
Yeovil
Features and Finishes
Semi-Detached House, Three Bedrooms, Popular Agusta Park Development, Generous Rear Garden, Garage & Parking
Legal Notice
Our comprehensive database is populated by our meticulous research and analysis of public data. MirrorRealEstate strives for accuracy and we make every effort to verify the information. However, MirrorRealEstate is not liable for the use or misuse of the site's information. The information displayed on MirrorRealEstate.com is for reference only.
