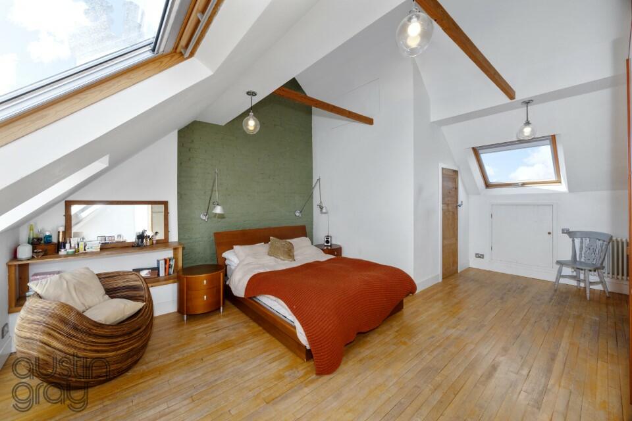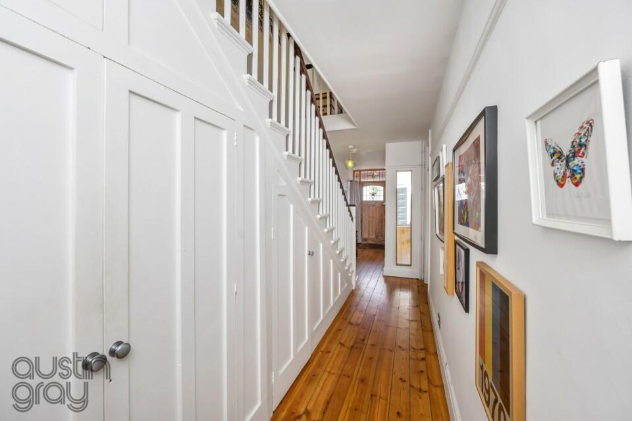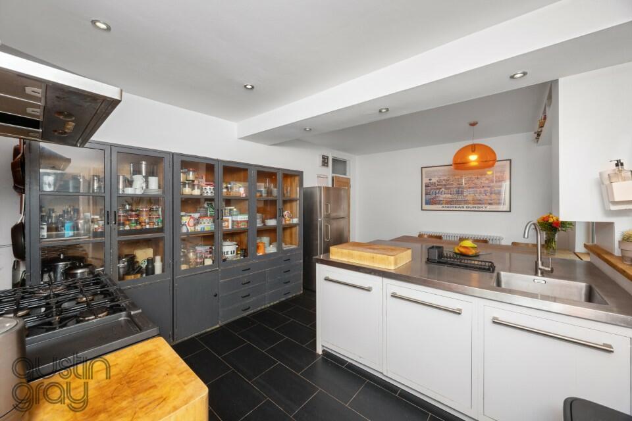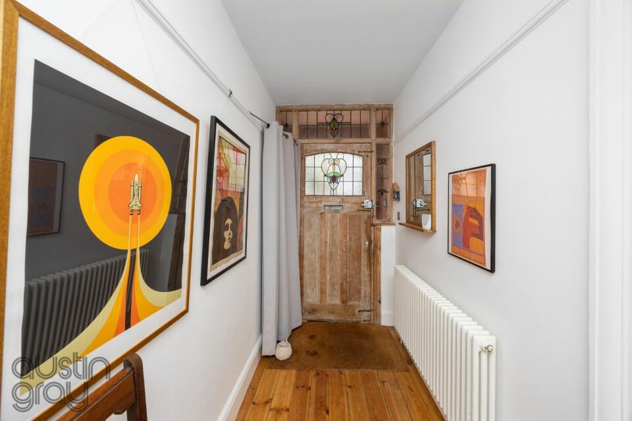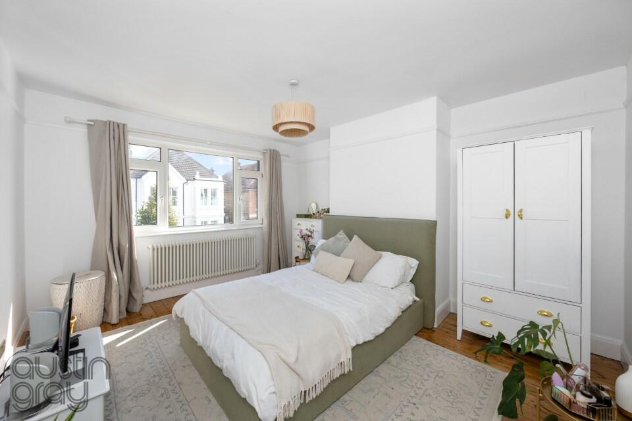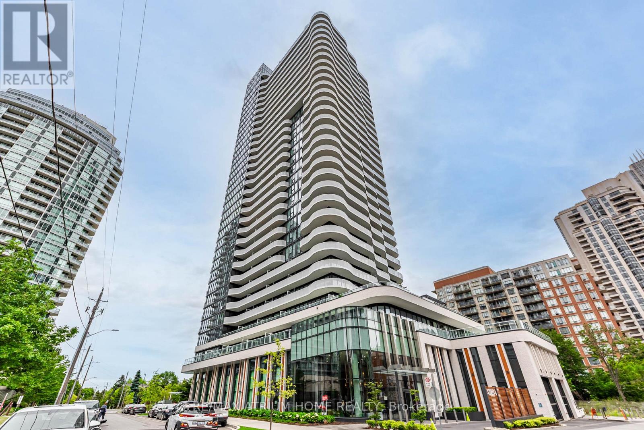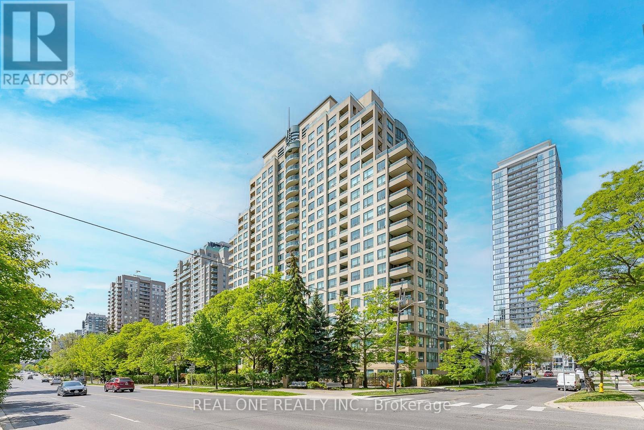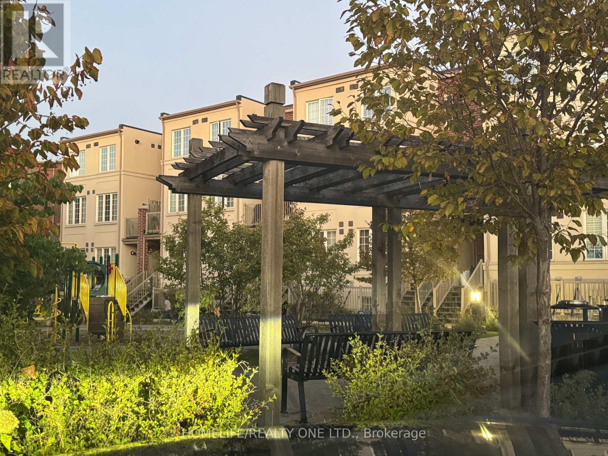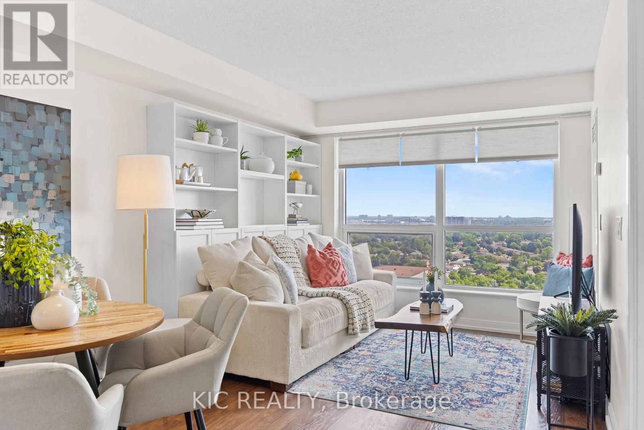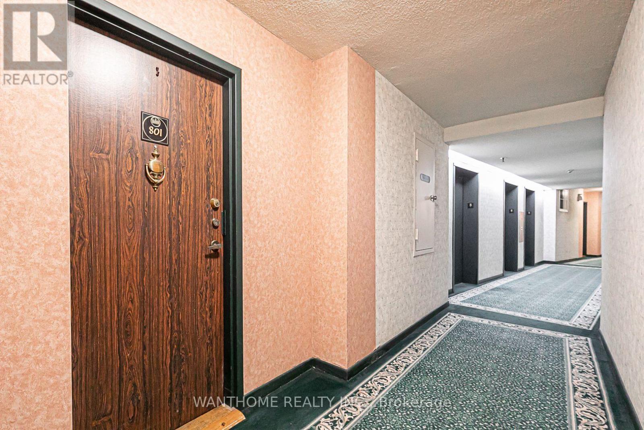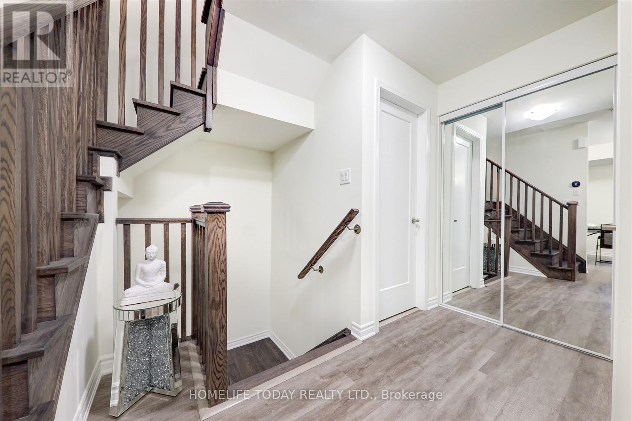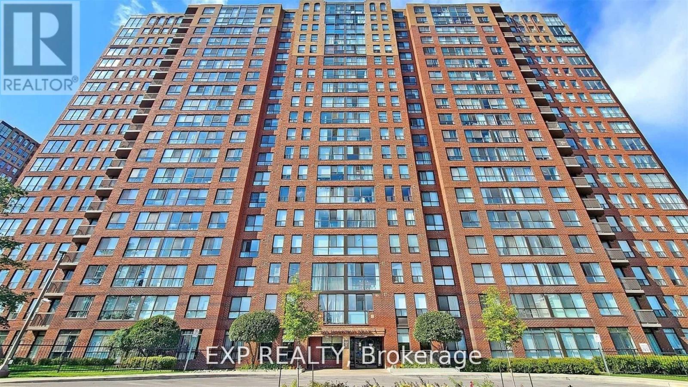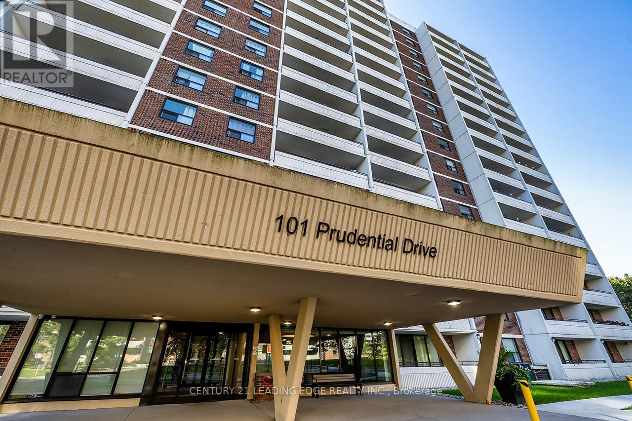Montefiore Road, Hove, East Sussex, BN3
Property Details
Bedrooms
5
Bathrooms
2
Property Type
Semi-Detached
Description
Property Details: • Type: Semi-Detached • Tenure: N/A • Floor Area: N/A
Key Features: • Guide price £1,100,000 - £1,200,000 • Spacious and versatile accommodation • Two reception rooms, one with fitted log burner • Kitchen/breakfast room • Five bedrooms • Two bathrooms • West facing rear garden • Convenient and popular location • Internal viewing highly recommended to appreciate the internal space
Location: • Nearest Station: N/A • Distance to Station: N/A
Agent Information: • Address: 123 Dyke Road, Hove, BN3 1TJ
Full Description: Guide price £1,100,000 - £1,200,000
A well-presented, five bedroom, semi-detached, family house in a popular and convenient location close to the Seven Dials and within an easy walk to Brighton mainline station.
Montefiore Road lies between Davigdor Road and Old Shoreham Road, within a short walk of the popular Seven dials where a bohemian style cafe and restaurant culture can be found as well as various amenities including supermarket, deli, bakery and a hardware store. Both Brighton and Hove mainline stations are easily accessible providing North bound commuter links with London as well as East/Westbound connections, whilst the seafront and promenade are a short stroll away. St Ann's Well Gardens with its green open spaces and recreational facilities is nearby and schools catering for all age groups are well represented throughout the city.
The front door opens into a spacious entrance hallway with stripped and polished wooden floors throughout the ground floor and ample under stairs storage. The bright sitting room at the front has an original fireplace with a fitted log burner. The kitchen/dining room is behind with plenty of cupboard and drawer storage, range cooker and space for fridge/freezer. A door out to the side complete with dog flap leads both to the front and back. A cloakroom is located at the rear. A second reception room at the rear faces west and overlooks the pretty, low maintenance, courtyard style garden which has a magnificent Magnolia tree.
On the first floor are four bedrooms, family bathroom/WC and a useful utility/linen cupboard with space and plumbing for a washing machine. Stripped and polished wooden floors continue throughout on this floor. On the top floor is the bright and spacious master suite with a vaulted ceiling and feature exposed brick wall with en-suite shower room/WC. There is eaves storage both at the back and front of the room, ideal for storing suitcases and Christmas decorations. In summary, this is a lovely, family home offering spacious and versatile accommodation to suit today's modern family together with a west facing rear garden, an ideal place to enjoy al fresco dining in the warmer months.BrochuresBrochure 1
Location
Address
Montefiore Road, Hove, East Sussex, BN3
City
East Sussex
Features and Finishes
Guide price £1,100,000 - £1,200,000, Spacious and versatile accommodation, Two reception rooms, one with fitted log burner, Kitchen/breakfast room, Five bedrooms, Two bathrooms, West facing rear garden, Convenient and popular location, Internal viewing highly recommended to appreciate the internal space
Legal Notice
Our comprehensive database is populated by our meticulous research and analysis of public data. MirrorRealEstate strives for accuracy and we make every effort to verify the information. However, MirrorRealEstate is not liable for the use or misuse of the site's information. The information displayed on MirrorRealEstate.com is for reference only.



