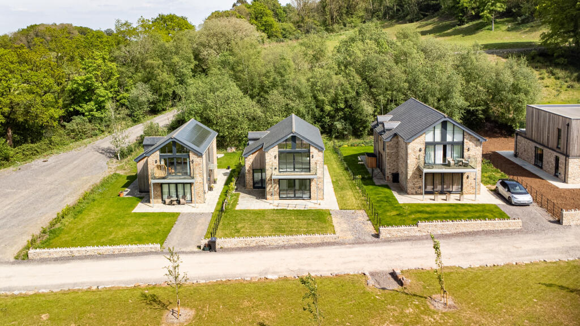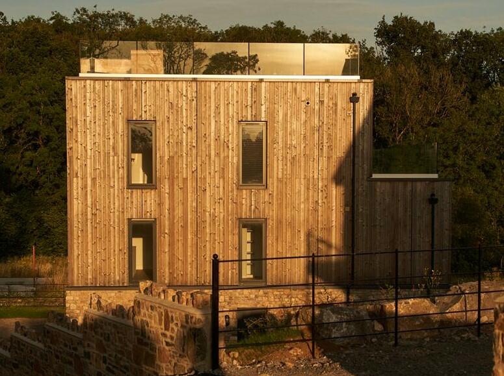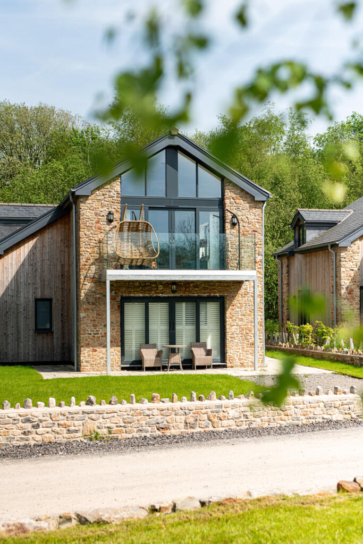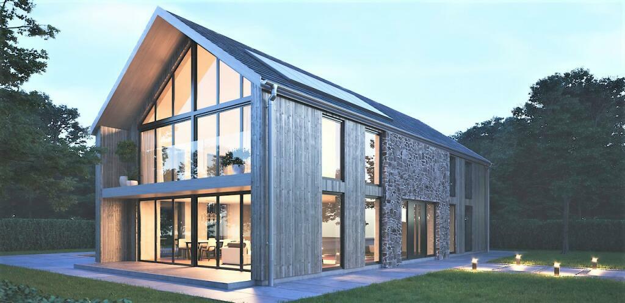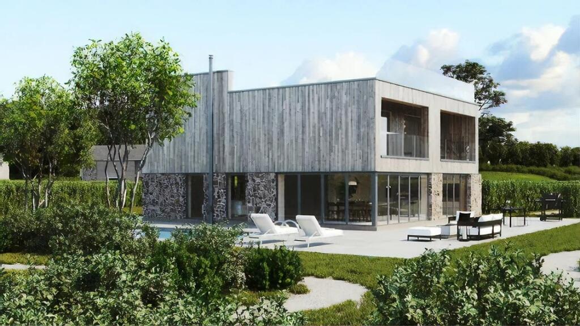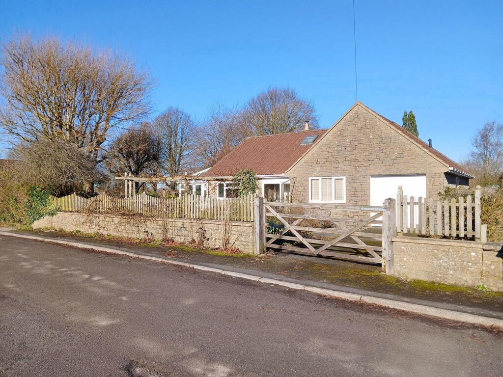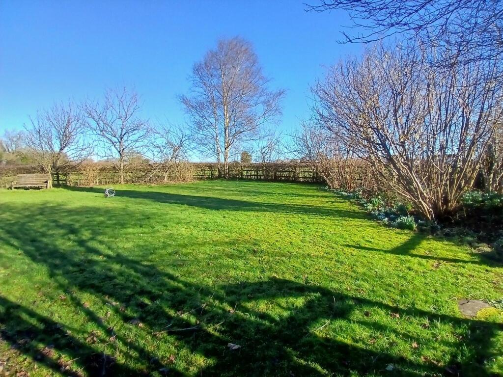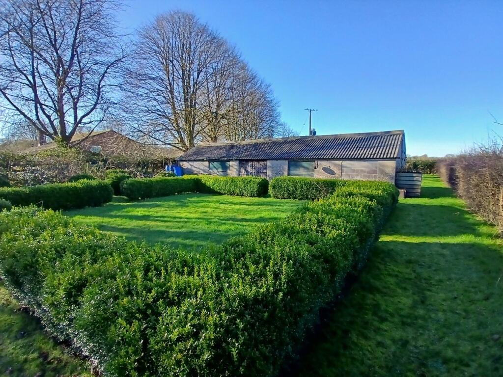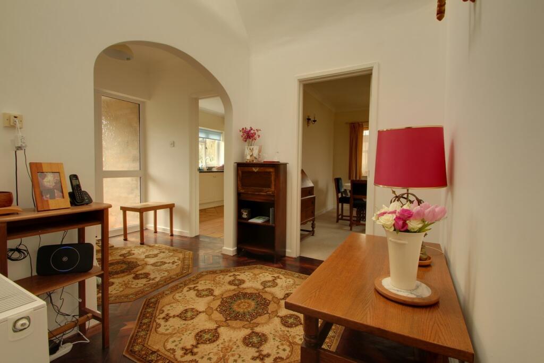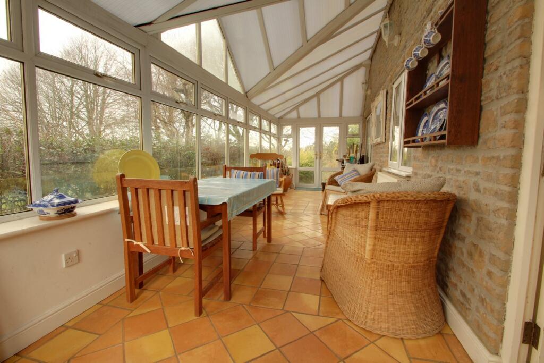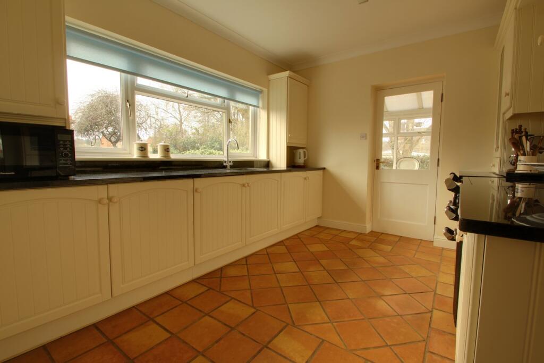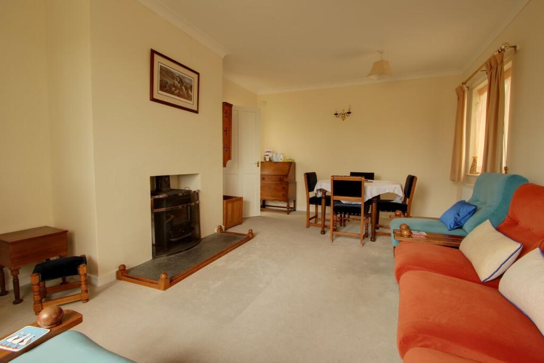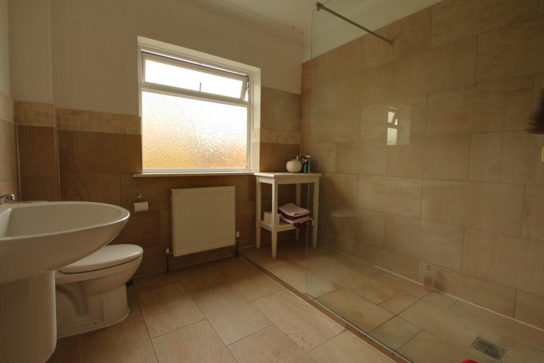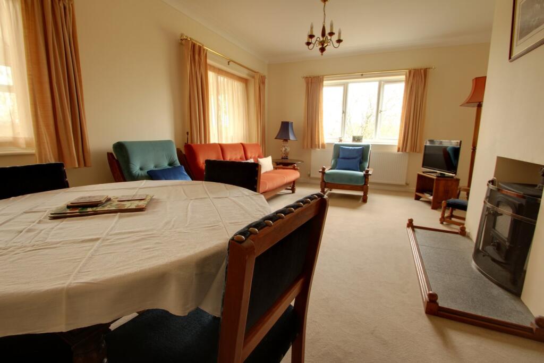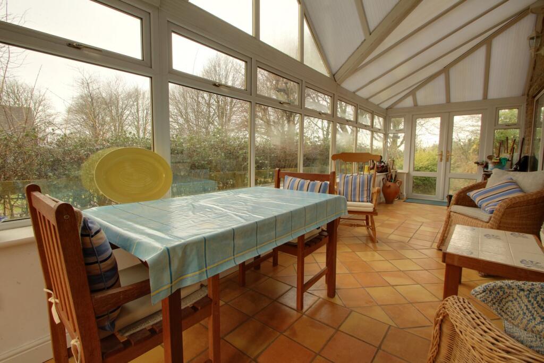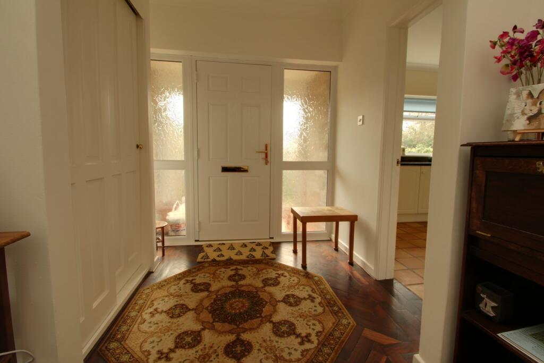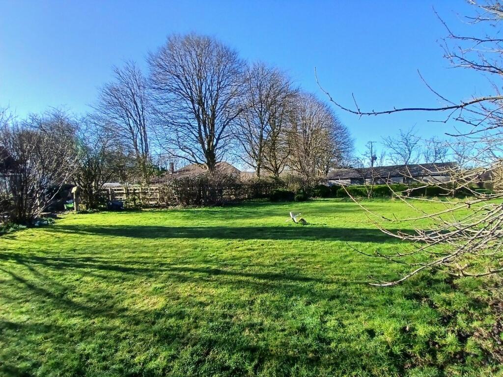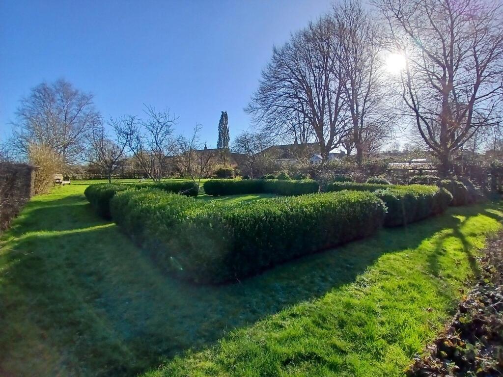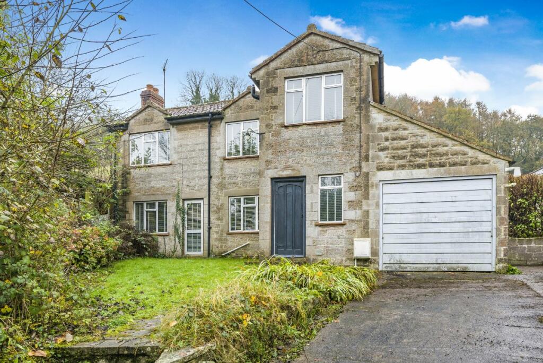Moonshill Road, Stoke St Michael, BA3
For Sale : GBP 495000
Details
Bed Rooms
3
Bath Rooms
1
Property Type
Detached Bungalow
Description
Property Details: • Type: Detached Bungalow • Tenure: N/A • Floor Area: N/A
Key Features: • Three bedrooms • Large plot • Detached workshop (35'3 x 15'8) • Integral garage • Modern kitchen with integrated appliances • Sitting/dining room with woodburner • Good sized conservatory • No onward chain • Garden joining open countryside • EPC D
Location: • Nearest Station: N/A • Distance to Station: N/A
Agent Information: • Address: 32 High Street, Shepton Mallet, BA4 5AS
Full Description: DESCRIPTIONSituated at the head of the cul de sac, within close proximity to the village primary school, although lying on the edge of the village the property is still within walking distance to the facitilies on offer in this popular village.The property is approached through the entrance porch into the spacious, light and airy “L” shaped entrance hall which has the most attractive parquet flooring, a double cloaks cupboard, and a roof light affording lots of natural light. There are doors to principal rooms. Located to the front of the property, the kitchen is fitted with a range of base, drawer, wall and glazed units incorporating sink unit and granite work surfaces. There is built in integrated fridge, dishwasher and freestanding electric range cooker. A double glazed door leads to the good sized conservatory; an ideal space with tiled floor, and double glazed doors to front and rear gardens. An ideal space which could have a number of uses. Also accessed from the entrance hall is the sitting / dining room with woodburning stove inset into chimney breast on a raised hearth. A double glazed window overlooks the rear garden and patio doors link into the conservatory. Across the hall is the modern shower room with large walk-in shower, low level wc and wall hung wash hand basin. The master bedroom also located to the front is currently arranged as a second sitting room with wood flooring and double glazed window to the front. Located to the rear of the property are two further bedrooms, a generously sized double and a good sized double both enjoying views of the rear garden. At the far end of the hall is the personal door to the garage/utility. This useful space has been fitted with a stainless steel single drainer sink unit to create a utility space, there is also a floor standing oil fired boiler and an electric roller door.OUTSIDEA wooden five bar gate gives entry into the property where the surface driveway provides off-road parking and gives access to the garage. A path leads to the front entrance door and continues to the side of the property. The mature garden is planted in abundance of shrubs and herbaceous plants. The rear of the property has formal gardens comprising well stocked beds with wildlife ponds. The central path leads to the additional area of garden which is laid mainly to lawn with fruit trees, a woodland bed with planted hazel trees and a variety of bulbs including snowdrops and daffodils. The former vegetable garden is now laid to lawn enclosed by a traditional box hedging. The key feature of this property is the workshop (35’ 3” x 15‘ 8”), believed to former house pigs and has since been used as a workshop with power and light. The garden joins open countryside to the rear.ADDITIONAL INFORMATIONOil fired central heating. Mains water, electricity and drainage are connected.LOCATIONStoke St Michael has a Post office / village store, parish church and local village public house, The Knatchbull Arms. The village is within commuting distance of Bristol, Bath, Wells, Frome and Shepton Mallet. Main line rail stations to Paddington London are at Frome, Castle Cary, Bath and Bristol.BrochuresBrochure 1Brochure 2
Location
Address
Moonshill Road, Stoke St Michael, BA3
City
Stoke St Michael
Features And Finishes
Three bedrooms, Large plot, Detached workshop (35'3 x 15'8), Integral garage, Modern kitchen with integrated appliances, Sitting/dining room with woodburner, Good sized conservatory, No onward chain, Garden joining open countryside, EPC D
Legal Notice
Our comprehensive database is populated by our meticulous research and analysis of public data. MirrorRealEstate strives for accuracy and we make every effort to verify the information. However, MirrorRealEstate is not liable for the use or misuse of the site's information. The information displayed on MirrorRealEstate.com is for reference only.
Real Estate Broker
Cooper & Tanner, Shepton Mallet
Brokerage
Cooper & Tanner, Shepton Mallet
Profile Brokerage WebsiteTop Tags
Detached Bungalow Three bedrooms Large plot Detached workshopLikes
0
Views
5
Related Homes
