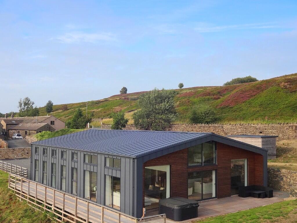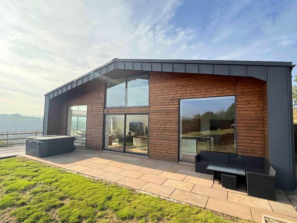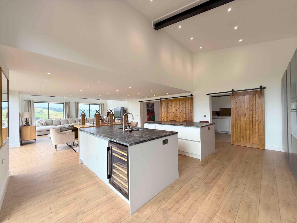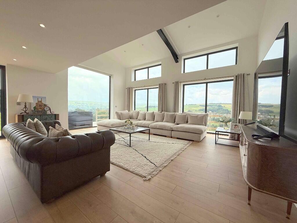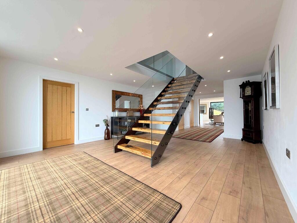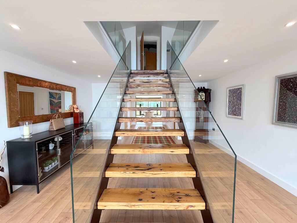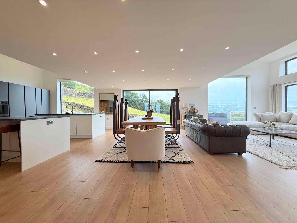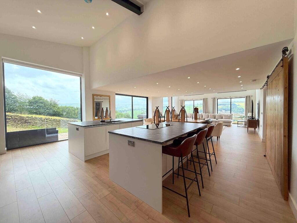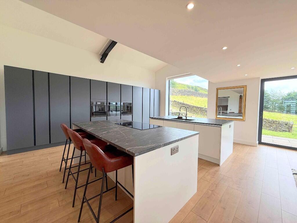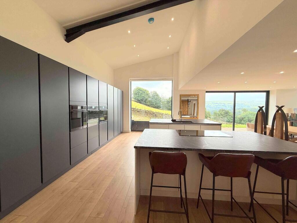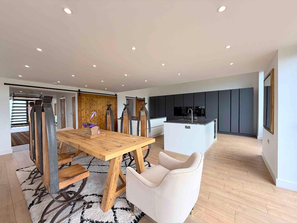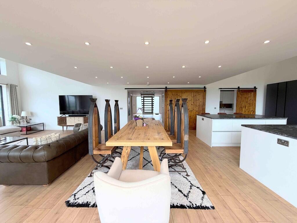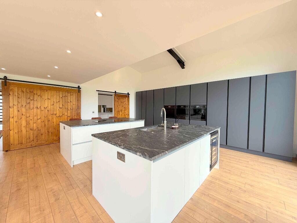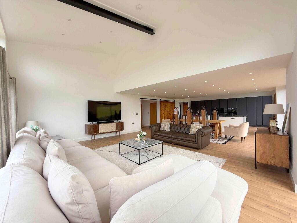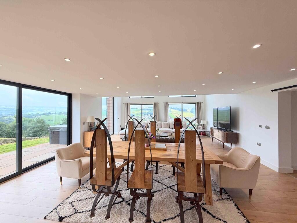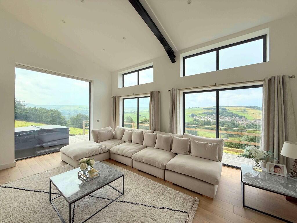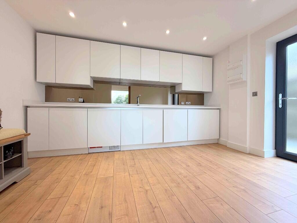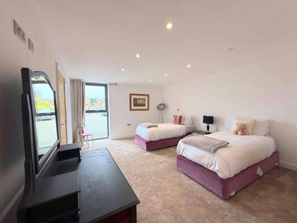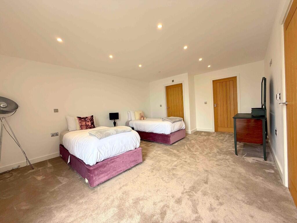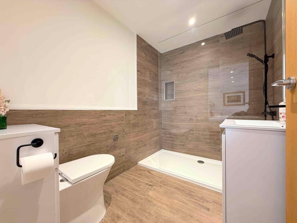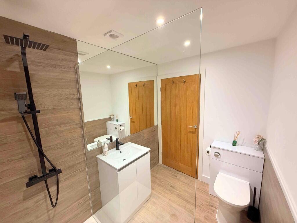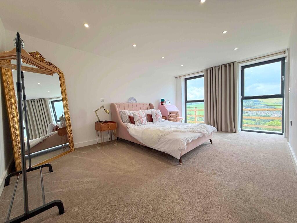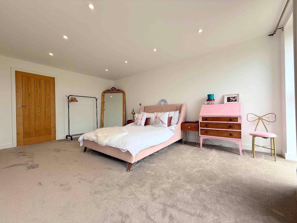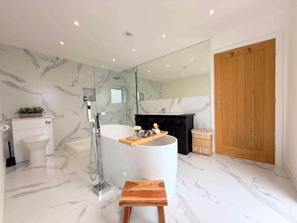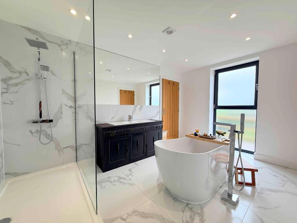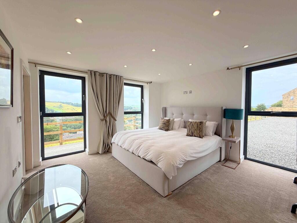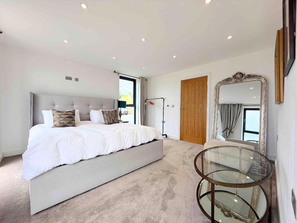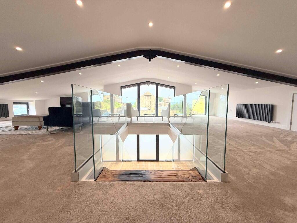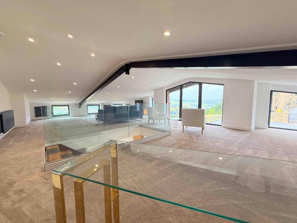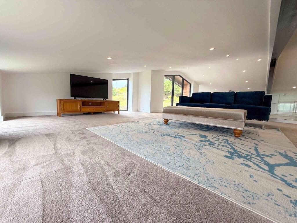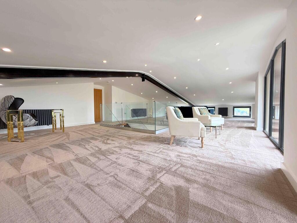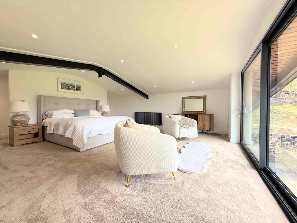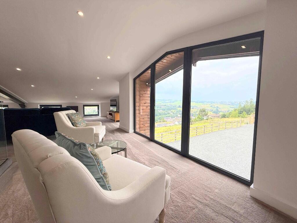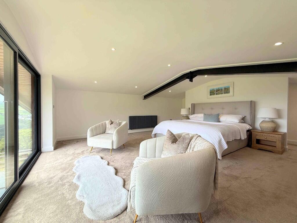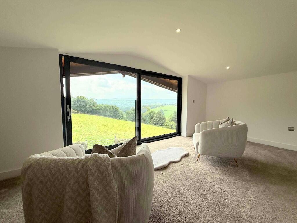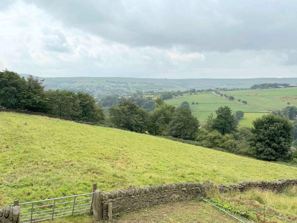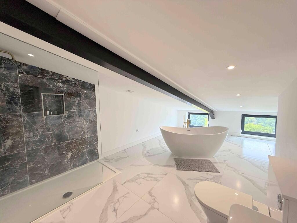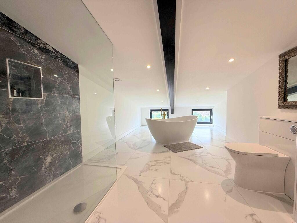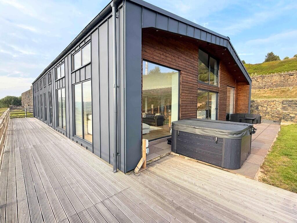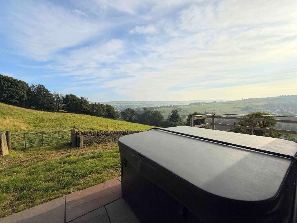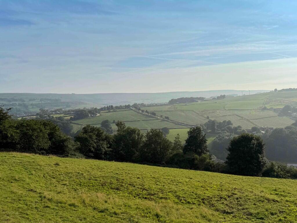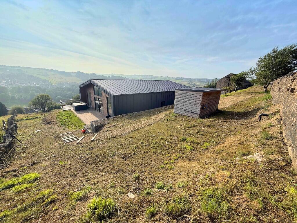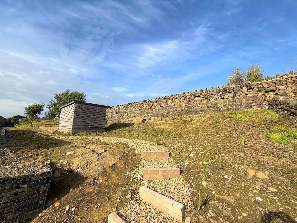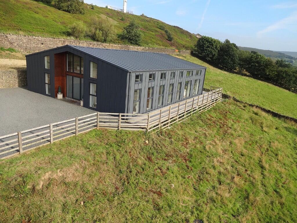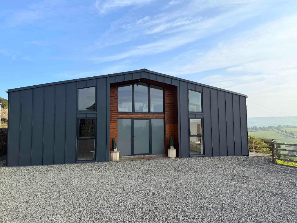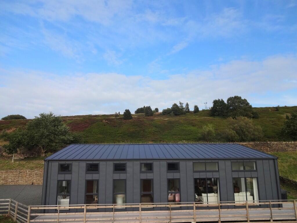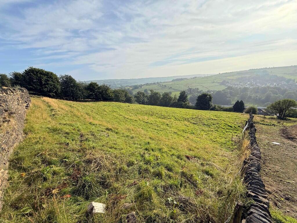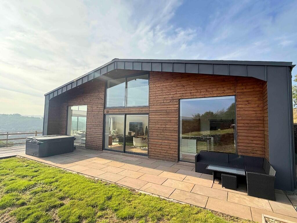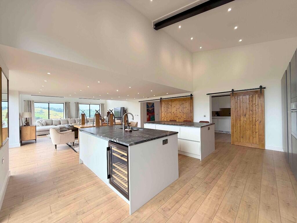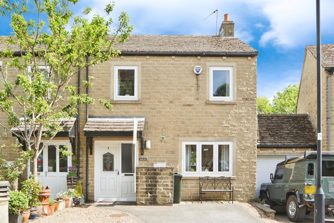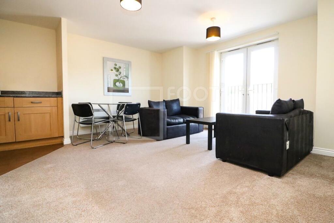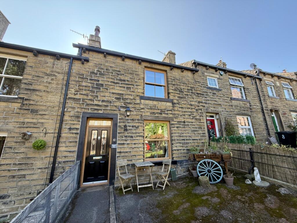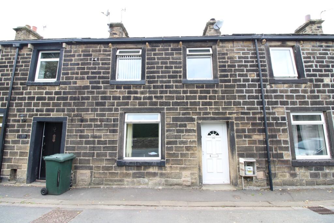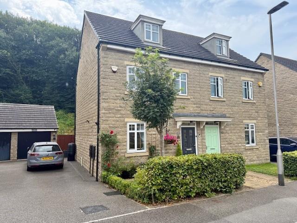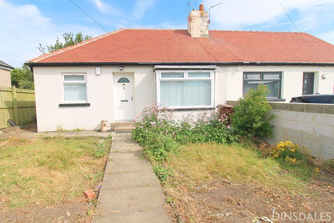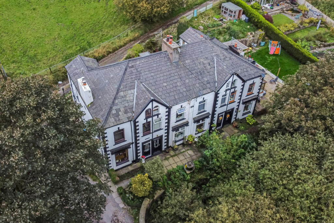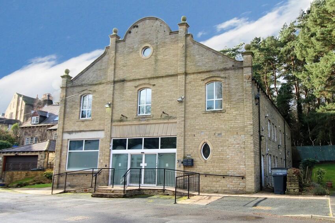Moorend View Farm, Blackmoor Road, Haworth, BD22
Property Details
Bedrooms
4
Property Type
Detached
Description
Property Details: • Type: Detached • Tenure: Freehold • Floor Area: N/A
Key Features: • **DO NOT OVERLOOK THIS PROPERTY!! IF THERE WERE 6 STAR QUALITY, THEN HERE IT IS** • A TRULY INDIVIDUAL & UNIQUE PROPERTY THAT WILL MAKE A LONG TERM FAMILY HOME • FOUR SPACIOUS DOUBLE BEDROOMS WITH TWO EN-SUITES & A JACK 'N' JILL BATHROOM SUITE • AN AMAZING FAMILY LIVING/KITCHEN WHICH IS PERFECT FOR THOSE WHO LOVE TO ENTERTAIN • UTILITY & CLOAKROOM FACILITIES • STUNNING, PANORAMIC COUNTRYSIDE VIEWS • THREE ADJOINING FIELDS COVERING APPROXIMATELY TWO ACRES • AN ADJOINING PLOT WITH SEPARATE ENTRANCE - PERFECT FOR A BUILDING PLOT SUBJECT TO PLANNING • SITUATED IN THE HIGHLY SOUGHT AFTER LOCATION OF HAWORTH - HOME OF THE FAMOUS BRONTE SISTERS • **A PROPERTY WITH THE "WOW" FACTOR AND THEREFORE IT DEMANDS AN INTERNAL INSPECTION**
Location: • Nearest Station: N/A • Distance to Station: N/A
Agent Information: • Address: Brooke House, 7 Brooke Green Hipperholme Halifax HX3 8ES
Full Description: **DO NOT OVERLOOK THIS PROPERTY!! IF THERE WERE 6 STAR QUALITY, THEN HERE IT IS - THIS CERTAINLY HAS THE "WOW" FACTOR AND THEREFORE IT DEMANDS AN INTERNAL INSPECTION TO FULLY APPRECIATE THE EXCEPTIONAL QUALITIES OF THIS UNIQUE PROPERTY** Nestled on the picturesque hillside with panoramic rural views, on the outskirts of Haworth "The home of the famous Bronte family", offers an idyllic retreat for countryside lovers and avid entertainers alike. The property features an electric gated entrance leading to a spacious parking area with approved plans for a large, detached garage, ideal for those working from home. Step over the threshold and you are immediately struck by the "WOW" factor which sets the tone for the entire tour of this long term family home. The generous entrance hall grants access to a cloakroom, three double bedrooms, one featuring a dressing room and an en-suite shower room, while the remaining two benefit from a spacious four-piece 'Jack & Jill' bathroom. This impressive hallway continues to an exceptional and modern open plan living and kitchen area. The custom-designed staircase ascends from the entrance hall to a first-floor lounge, providing an opportunity to appreciate the consistently impressive views. The first floor includes the Master Bedroom with a large ensuite bathroom and dressing room. Externally you will find a gated entrance leading to a large parking area. The property includes a plot featuring a private gated entrance, which may offer the potential to secure planning permission for a detached residence. In addition, there are two distinct fields included in the offering, collectively comprising approximately three acres.
GRAND ENTRANCE HALL As already mentioned, this truly sets the tone for the rest of your visit, the standard and spec is clear to see which is consistent throughout the entire house. With underfloor heating that covers the entire ground floor, the high quality flooring runs seamlessly through to the living/kitchen and the utility room. The bespoke staircase sits proudly and central to the large open space and boast beautiful oak sleepers along with toughened glass banisters. To complete this hallway there is a useful storage cupboard, ceiling spotlights and a floor to ceiling double glazed door with matching sidelight windows.
CLOAKROOM A modern two piece suite comprises of a low flush toilet and a vanity sink unit. To complete the room is the continuation of the laminate floor with under floor heating, ceiling spotlights, fitted wall mirror and an extractor fan.
LIVING, KITCHEN & DINING AREA 6.1 x 13.1m (20'0 x 42'11) Upon entering this expansive area, the impressive design and exceptional quality are immediately apparent. The room features remarkable views through numerous windows, which also allow for ample natural light, highlighting the superior standard and spec of all fixtures and fittings. The kitchen features a selection of tall units, complemented by two islands with expansive, quartz worktops, offering generous storage capacity. The kitchen features integrated appliances such as a tall freezer, a tall refrigerator, and a dishwasher. Built-in appliances include twin electric ovens positioned on either side of a matching microwave oven, which is complemented by a warming tray beneath, a three in one Quooker tap and built in waste disposal. Additionally, a large wine refrigerator is included. The entire area is complemented by vaulted ceilings with integrated spotlights. Two traditional doors on cast iron sliders provide separation from the entrance hall and the utility room.
UTILITY ROOM 2.8 x 4.0m (9'0 x 13'1) Here, you will find a wide range of elegant wall and base units that provide more storage space, complemented by striking mirrored splashbacks and a granite worktop. The space features an integrated washing machine and tumble dryer, complemented by a stainless steel sink set seamlessly within the granite worktop, which is fitted with a chrome mixer tap. The room is finished with laminate flooring featuring underfloor heating, complemented by ceiling spotlights and a side double-glazed door.
BEDROOM TWO 5.4 x 4.0m (17'8 x 13'1) This spacious double room features a dedicated dressing room and a contemporary ensuite shower room. The accommodation is enhanced by ceiling spotlights, carpeted flooring with underfloor heating, and a floor-to-ceiling double-glazed window providing ample natural light.
DRESSING ROOM The room features an extension of the bedroom carpet complemented by underfloor heating. It offers ample space to accommodate both a wardrobe and a dressing table.
ENSUITE SHOWER ROOM A contemporary three-piece suite includes a walk-in shower enclosure equipped with both handheld and rainfall shower heads. The suite is completed by a low-flush toilet and a vanity sink featuring a mixer tap. The space is enhanced by wood-effect wall and floor tiles, underfloor heating, ceiling spotlights, a large, fitted wall mirror, and an extractor fan.
BEDROOM THREE 3.0 x 5.5m (9'9 x 18'0) The double bedroom is generously proportioned and features twin floor-to-ceiling double-glazed windows that allow for ample natural light and highlight the surrounding views. The room includes carpeted flooring with underfloor heating and is enhanced by ceiling spotlights.
JACK & JILL ENSUITE BATHROOM This luxurious four-piece suite features a centrally positioned free-standing bathtub with a chrome mixer tap and shower head, a spacious walk-in shower enclosure equipped with both handheld and rainfall shower heads, a low-flush toilet, and an elegant bespoke vanity sink, thoughtfully crafted from an antique chest of drawers. The room is finished with expansive wall and floor tiles, underfloor heating, a large, fitted wall mirror, ceiling spotlights, an extractor fan, and floor-to-ceiling double-glazed windows.
BEDROOM FOUR 3.9 x 4.0m (12'9 x 13'1) A spacious double bedroom features carpeted flooring, underfloor heating, ceiling spotlights, and three floor-to-ceiling double-glazed windows that provide abundant natural light and impressive views.
FIRST FLOOR LOUNGE 7.2 x 13.1m (23'9 x 42'11) This spacious room offers ample accommodation for the entire family to entertain guests comfortably while appreciating the surrounding views. Accessed via a custom-designed staircase, the room is equipped with five radiators, ceiling spotlights, generous under-eave storage, and multiple dual-aspect double-glazed windows that provide abundant natural light and highlight the impressive vistas.
MASTER BEDROOM 6.1 x 5.7m (20'0 x 18'8) A spacious Juliet balcony offers impressive, far-reaching views and allows generous natural light into the room. The double bedroom is appointed with carpeted flooring and two radiators, and further benefits from an adjoining dressing room and an en-suite bathroom.
DRESSING ROOM 3.2 x 3.5m (10'4 x 11'5) This spacious room features a radiator, ceiling spotlights, and convenient access to under-eave storage.
EN-SUITE BATHROOM 3.2 x 5.9m (10'4 x 19'4) This contemporary four-piece suite features a centrally positioned bathtub equipped with a brushed gold mixer tap and shower head, a walk-in shower cubicle with coordinating brushed gold handheld and rainfall shower heads, a low-flush toilet, and a vanity sink unit also fitted with a brushed gold mixer tap. The room is finished to an exceptional standard, including large floor tiles, ceiling spotlights, an extractor fan, and two double-glazed windows.
EXTERNAL The property is accessed via an electric gated entrance that leads to a large parking area at the front, accommodating several vehicles. There is approved planning permission for a detached garage, suitable for use as a workspace. At the rear, there is a stone patio and a lawn, which connects to an elevated deck on the side of the property offering views of the surrounding area. On the opposite side, there is additional space with its own gated entrance that may be considered for development as a separate dwelling, subject to planning approval. The site also includes two adjoining grazing fields totalling approximately three acres.
Whilst every endeavour is made to ensure the accuracy of the contents of the sales particulars, they are intended for guidance purposes only and do not in any way constitute part of a contract. No person within the company has authority to make or give any representation or warranty in respect of the property. Measurements given are approximate and are intended for illustrative purposes only. Any fixtures, fittings or equipment have not been tested. Purchasers are encouraged to satisfy themselves by inspection of the property to ascertain their accuracy.BrochuresBrochure 1
Location
Address
Moorend View Farm, Blackmoor Road, Haworth, BD22
City
Haworth
Features and Finishes
**DO NOT OVERLOOK THIS PROPERTY!! IF THERE WERE 6 STAR QUALITY, THEN HERE IT IS**, A TRULY INDIVIDUAL & UNIQUE PROPERTY THAT WILL MAKE A LONG TERM FAMILY HOME, FOUR SPACIOUS DOUBLE BEDROOMS WITH TWO EN-SUITES & A JACK 'N' JILL BATHROOM SUITE, AN AMAZING FAMILY LIVING/KITCHEN WHICH IS PERFECT FOR THOSE WHO LOVE TO ENTERTAIN, UTILITY & CLOAKROOM FACILITIES, STUNNING, PANORAMIC COUNTRYSIDE VIEWS, THREE ADJOINING FIELDS COVERING APPROXIMATELY TWO ACRES, AN ADJOINING PLOT WITH SEPARATE ENTRANCE - PERFECT FOR A BUILDING PLOT SUBJECT TO PLANNING, SITUATED IN THE HIGHLY SOUGHT AFTER LOCATION OF HAWORTH - HOME OF THE FAMOUS BRONTE SISTERS, **A PROPERTY WITH THE "WOW" FACTOR AND THEREFORE IT DEMANDS AN INTERNAL INSPECTION**
Legal Notice
Our comprehensive database is populated by our meticulous research and analysis of public data. MirrorRealEstate strives for accuracy and we make every effort to verify the information. However, MirrorRealEstate is not liable for the use or misuse of the site's information. The information displayed on MirrorRealEstate.com is for reference only.
