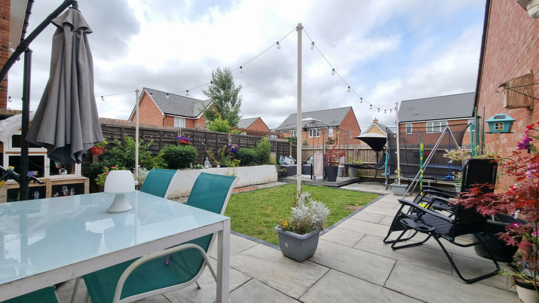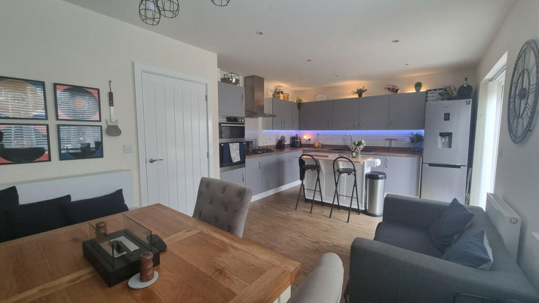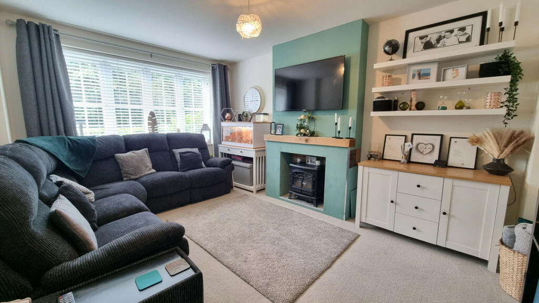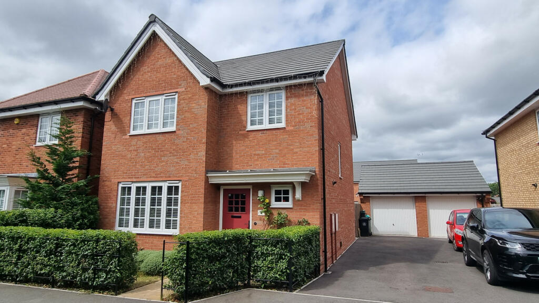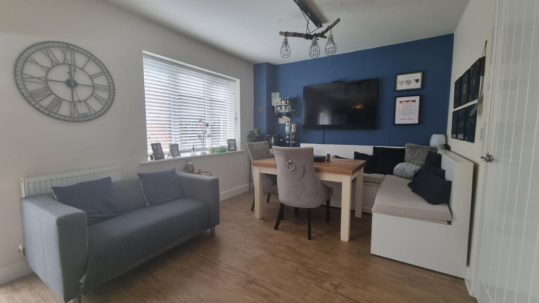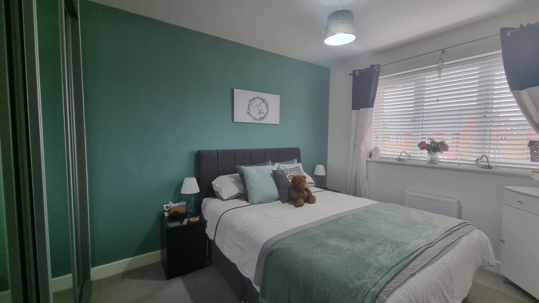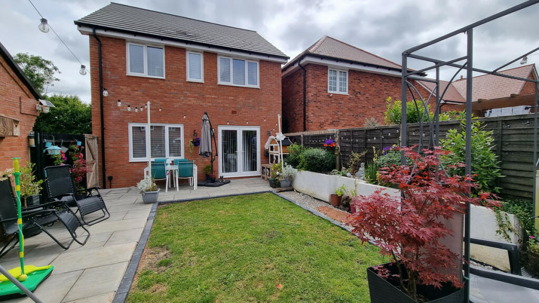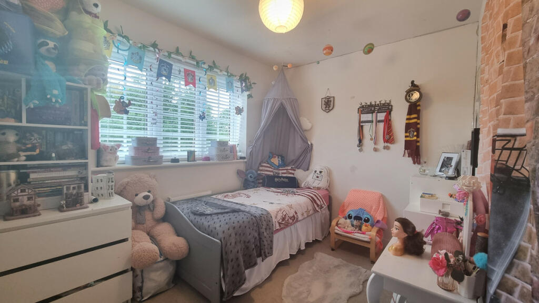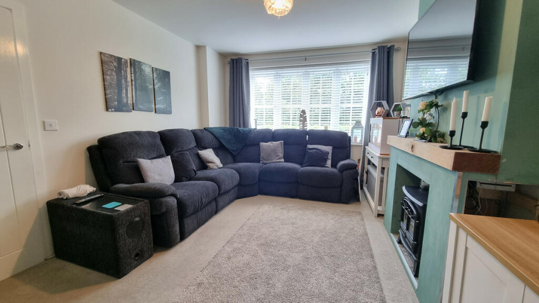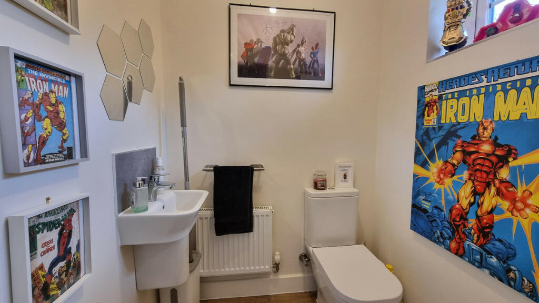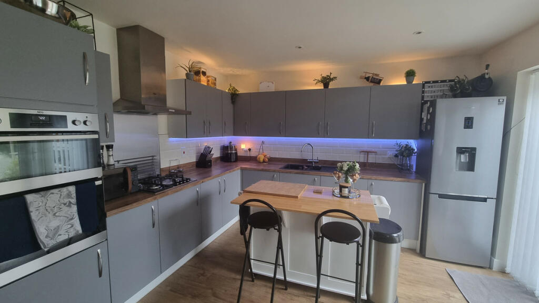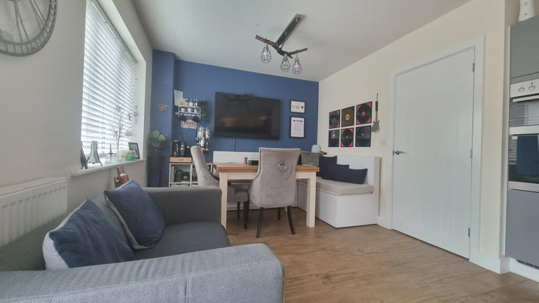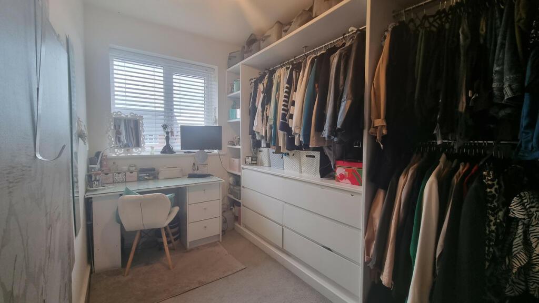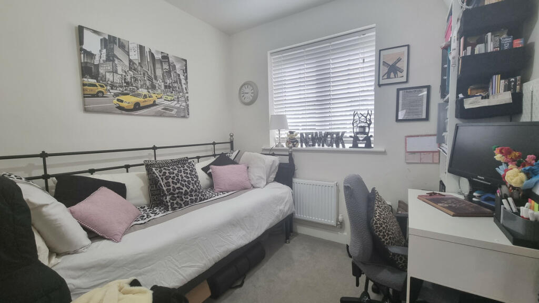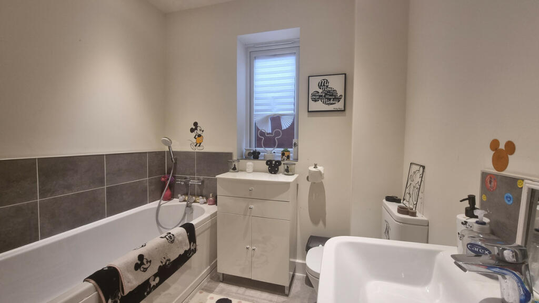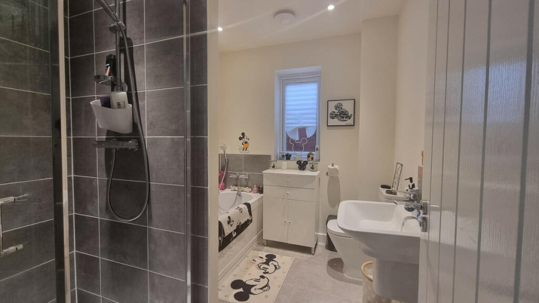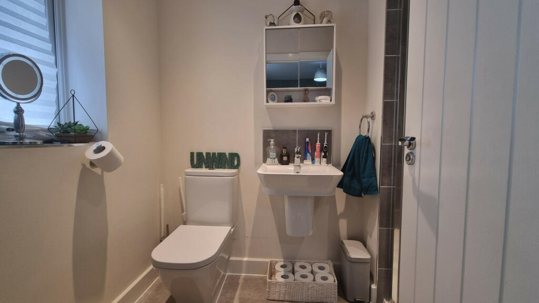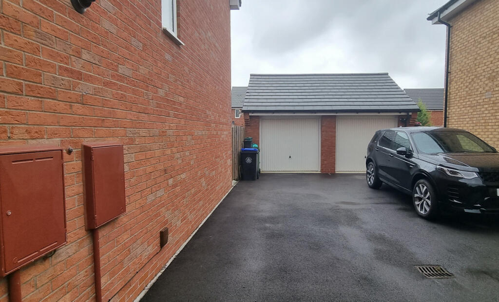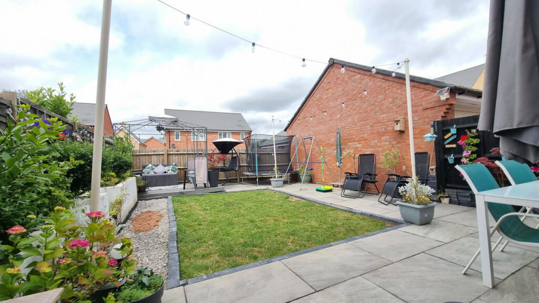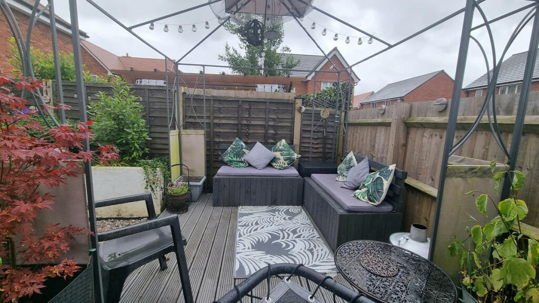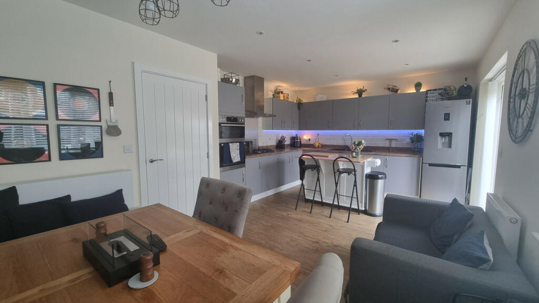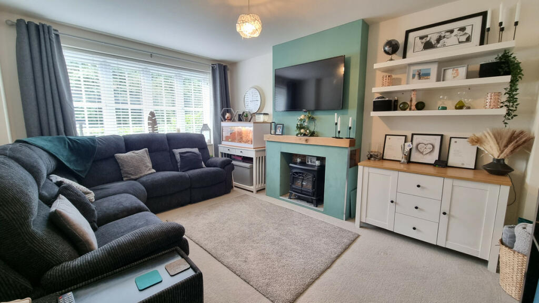Moorhen Grove, Southam, CV47
Property Details
Bedrooms
4
Bathrooms
2
Property Type
Detached
Description
Property Details: • Type: Detached • Tenure: N/A • Floor Area: N/A
Key Features: • 4 Bedrooms • Garage & Driveway • Pretty Garden • Stylish Living/Kitchen/Diner • Comfortable Sitting Room • En-suite & Fitted Wardrobes To Master • Detached Family Home • Built in 2020 • Downstairs Toilet & Utility Cupboard • Book Your Viewing Today!
Location: • Nearest Station: N/A • Distance to Station: N/A
Agent Information: • Address: Silverstone Business Centre Suite 17 - 21 Brewsters Corner Pendicke Street Southam Warwickshire CV47 1PN
Full Description: A STYLISH 4 BEDROOM DETACHED FAMILY PROPERTY JUST WAITING FOR YOU TO CALL IT HOME, COME AND SEE ALL THIS WELL PRESENTED HOME HAS TO OFFER.The perfect family home, built in 2021, this property, provides a thoughtfully laid out floorplan which comprises GARAGE & DRIVEWAY, small front garden, entrance hall leading to a DOWNSTAIRS TOILET, handy UTILITY CUPBOARD, lovely SITTING ROOM and a LIVING/KITCHEN/DINER which leads out to the garden. Upstairs there are 4 BEDROOMS with the master benefitting from an EN-SUITE & FITTED WARDROBES. There is also a modern FAMILY BATHROOM. Outside this stylish home has a great GARDEN ideal for relaxing in the sun or eating alfresco.FreeholdEPC Rating BTax Band EFront Of HouseTo the front of the property is a hedged lawn with planted borders and path leading to the front entrance. There is a tarmac driveway leading to the garage and gated rear access.Entrance HallThe entrance hall has Amtico flooring, radiator and stairs to the first floor. There are doors to the downstairs toilet, sitting room, living/kitchen/dining room and double doors to the utility cupboard.Downstairs Toilet4'9 x 4'8 maxThe downstairs toilet has Amtico flooring, radiator and obscured window to the front aspect. There is a low level WC and hand basin.Utility CupboardThe utility cupboard houses the boiler, washing machine, tumble dryer and has a work top.Sitting Room15'2 x 10'9The sitting room has a carpeted floor, radiator and window to the front aspect. There is a faux fire place with electric wood burner.Living/Kitchen/Diner20'2 x 12'4The living/kitchen/dining room has Amtico flooring, radiator and window to the rear aspect. There are wall and base units, 1 1/2 bowl sink and drainer, waste disposal, 2 x ovens, gas hob, hood, dishwasher and appliance space for a fridge/freezer.Stairs & LandingThe stairs and landing are carpeted. There are doors to all bedrooms, family bathroom, window to the side aspect and access to the loft.Bedroom 48'3 x 7'4Bedroom 4 has a carpeted floor, radiator and window to the front aspect.Bedroom 211'7 x 9'6Bedroom 2 has carpeted floor, radiator and window to the front aspect.Family Bathroom6'9 x 8'3The family bathroom has Amtico flooring, heated towel rail, shaver socket and obscured window to the side aspect. The white suite comprises bath with mixer shower, low level WC, wash basin and a separate enclosed shower.Master Bedroom12'5 x 11'6 maxThe master bedroom has a carpeted floor, radiator, fitted wardrobes and window to the rear aspect. A door leads to the en-suite.Ensuite4'7 x 7'6The en-suite has a vinyl floor, radiator and obscured window to the front aspect. The white suite comprises low level WC, wash basin and enclosed shower.Bedroom 312'4 x 8'2 maxBedroom 3 has a carpeted floor, radiator and window to thew rear aspect.GardenThe garden has a good sized patio, lawn with raised planted beds, decked seating area and gated side access to the drive and garage.Garage19'8 x 10'2Further InformationThe property is subject to management Fees of TBCCouncil Tax EDisclaimerDISCLAIMER: Whilst these particulars are believed to be correct and are given in good faith, they are not warranted, and any interested parties must satisfy themselves by inspection, or otherwise, as to the correctness of each of them. These particulars do not constitute an offer or contract or part thereof and areas, measurements and distances are given as a guide only. Photographs depict only certain parts of the property. Nothing within the particulars shall be deemed to be a statement as to the structural condition, nor the working order of services and appliances.
Location
Address
Moorhen Grove, Southam, CV47
City
Southam
Features and Finishes
4 Bedrooms, Garage & Driveway, Pretty Garden, Stylish Living/Kitchen/Diner, Comfortable Sitting Room, En-suite & Fitted Wardrobes To Master, Detached Family Home, Built in 2020, Downstairs Toilet & Utility Cupboard, Book Your Viewing Today!
Legal Notice
Our comprehensive database is populated by our meticulous research and analysis of public data. MirrorRealEstate strives for accuracy and we make every effort to verify the information. However, MirrorRealEstate is not liable for the use or misuse of the site's information. The information displayed on MirrorRealEstate.com is for reference only.
