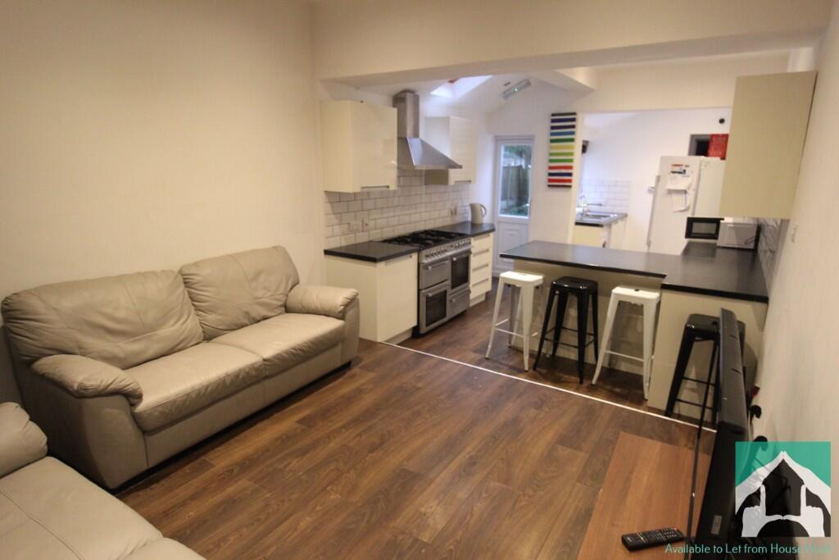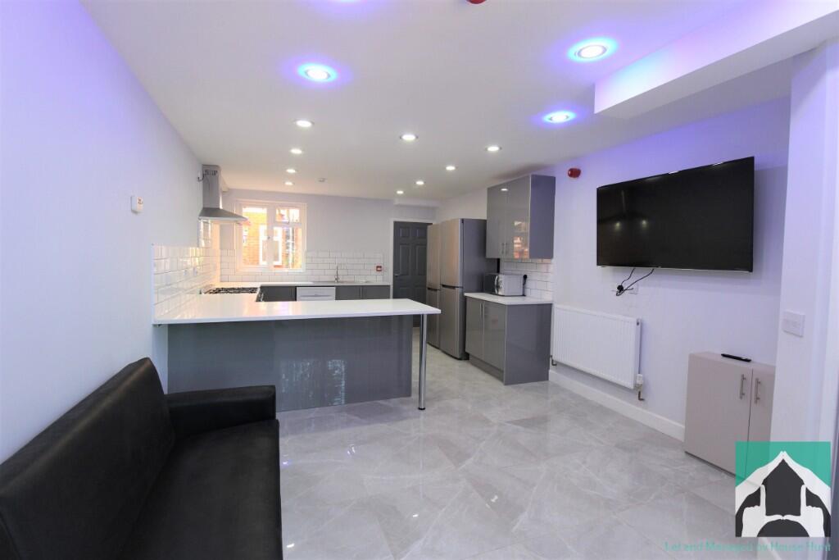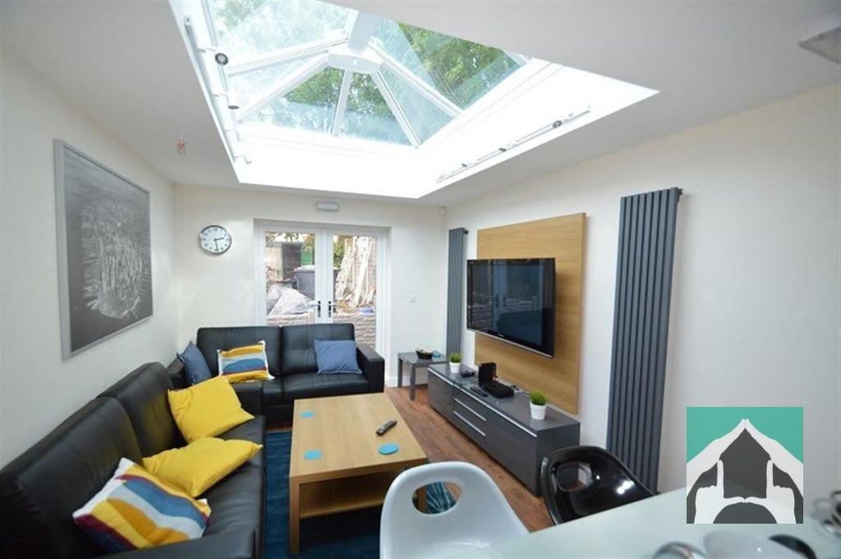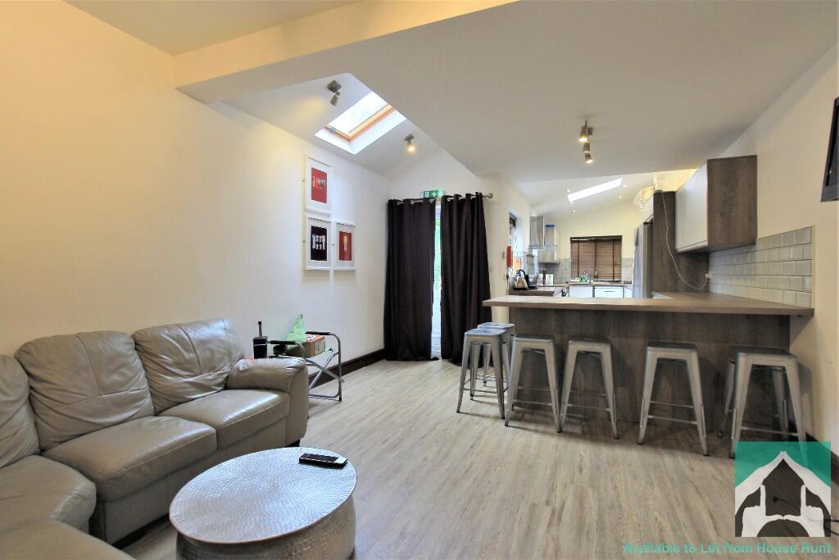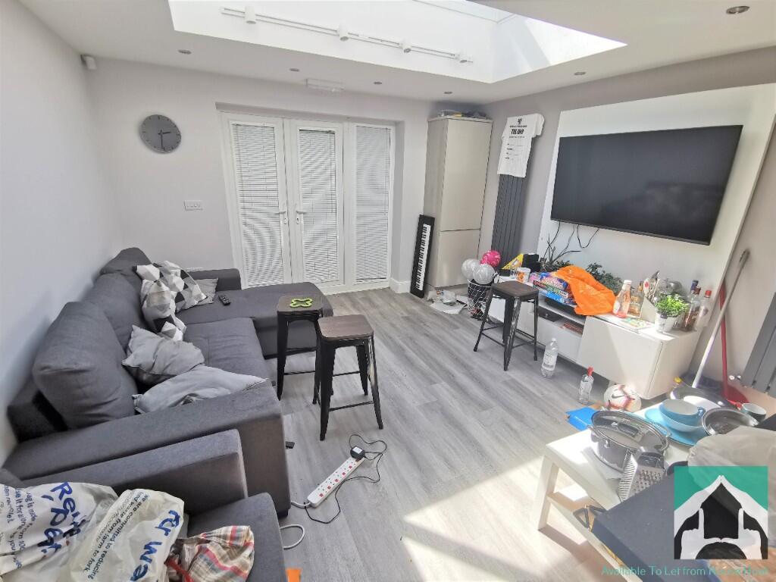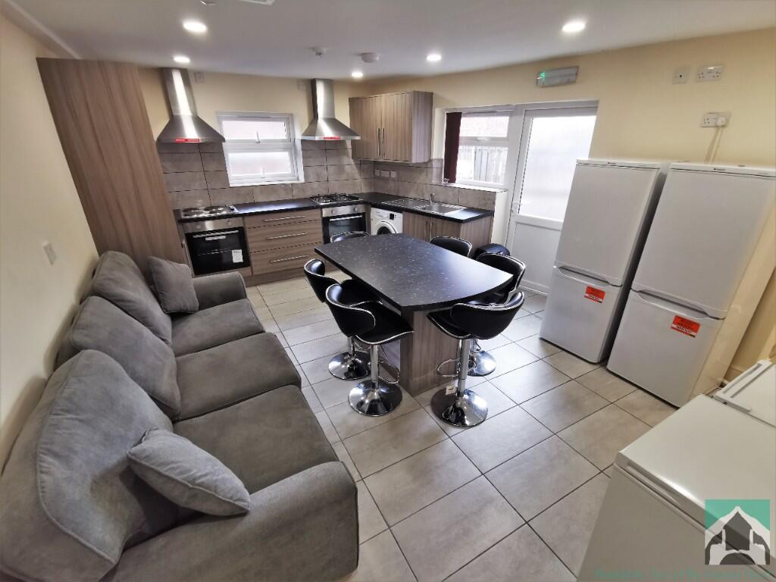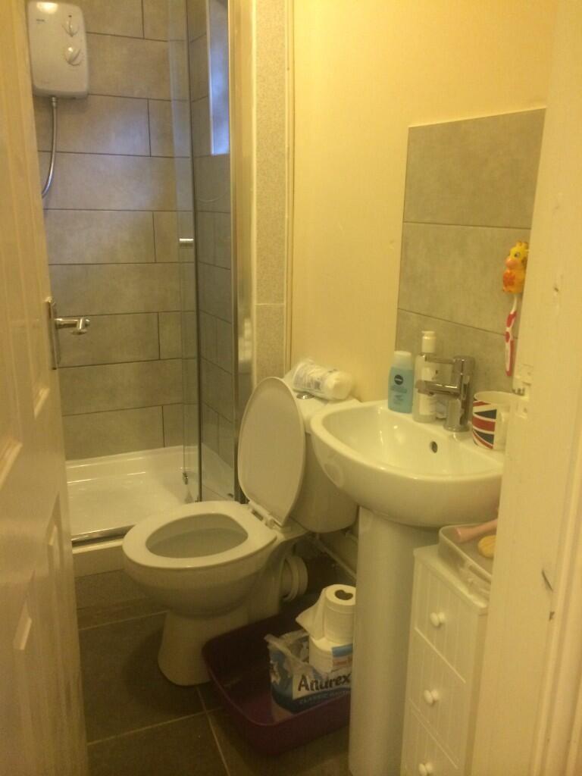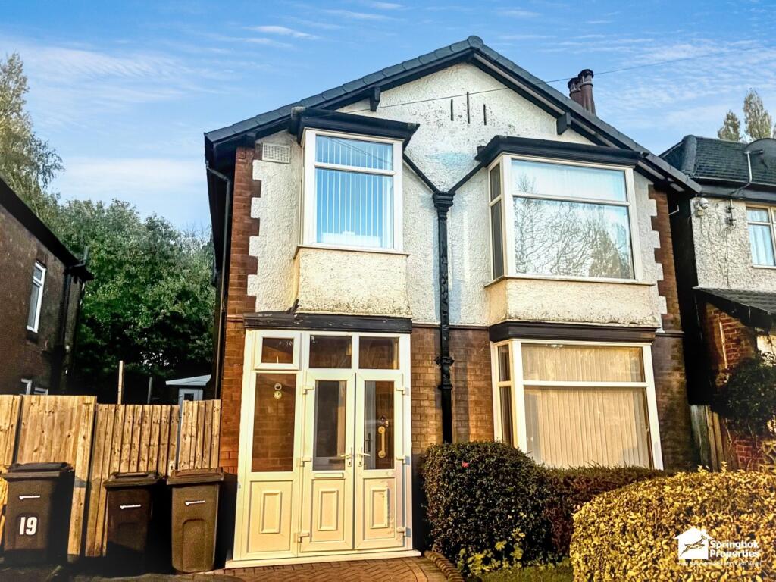Moorlands Road, Bristol
Property Details
Bedrooms
3
Bathrooms
2
Property Type
End of Terrace
Description
Property Details: • Type: End of Terrace • Tenure: N/A • Floor Area: N/A
Key Features: • Fabulous 3 double bedroom extended end terrace period home • Superb kitchen breakfast room ectension • Front lounge • 2nd rear reception room • Offers lots of character and style with many wood floors • Refurbished throughout by present owner • Master bed/loft conversion with suite shower room • Stunning first floor bathroom with roll top bath • Good size rear garden • Internal vieiwng essential
Location: • Nearest Station: N/A • Distance to Station: N/A
Agent Information: • Address: 764 Fishponds Road, Fishponds, Bristol, BS16 3UA
Full Description: Hunters are delighted to offer for sale this superb 3 double bedroom extended period end terrace property located within a position close to the cycle track and high street offering an array of shops. This fantastic property has been the subject of much refurbishment by the present owner, and now offer lots of modern decorations throughout having style with character with really good practical space throughout. Internally to the ground floor there is a front lounge, a fantastic 2nd reception opening onto a stylish kitchen breakfast room with bi-fold doors opening onto the rear garden. To the first floor there are 2 double bedrooms and a fabulous luxury appointed bathroom with roll top bath. To the 2nd floor there is the master bedroom from a loft conversion with fitted wardrobe space and a stylish en-suite shower room. Further benefits include, gas central heating, dg windows and a good size rear garden. An internal vieiwng is highly recommended to fully appreciate what this house has to offer.Entrance Via - Paneled door to...Hallway - Radiator, decorative tiled flooring, stairs to first floor.Front Reception Room - 3.59m x 3.59m (11'9" x 11'9" ) - Double glazed window to front, natural wood flooring, radiator.Second Recepton Room - 4.60m x 3.89m (15'1" x 12'9" ) - Double glazed window to rear, radiator, under stairs built in storage cupboard, opening to...Kitchen Breakfast Room Extension - 5.83m x 2.84m (19'1" x 9'3" ) - Double glazed window to side, double glazed bifold doors to rear with pleasant outlook and views onto rear garden, natural wood flooring, refitted and stylish kitchen with a good range of base and wall fitted units with tiled splash backs, beech block effect wood working surfaces incorporating a gas hob with oven below, 1.5 bowl sink unit, space for fridge freezer, integral dishwasher, space and area for table and chairs, door to...Utiliy Room - Plumbing for automatic washing machine, double glazed door to side leading onto side pedestrian pathway.First Floor Landing - Stairs to second floor, double glazed window to side.Bedroom 2 - 4.57m x 3.43m (14'11" x 11'3" ) - Double glazed window to front, radiator.Bedroom 3 - 3.22m x 2.75m (10'6" x 9'0" ) - Double glazed window to rear, radiator.Bathroom - 3.26m x 1.69m (10'8" x 5'6" ) - Double glazed window to rear, stylishly fitted with character having a free standing bath on raised decorative tiled area with overhead separate brass effect shower with extra large shower head, fitted marble effect circular bowl with brass effect mixer tap insert, WC, tiled splash back, heated towel rail.Second Floor - Master Bedroom (With Ensuite) - 5.49m x 3.84m (18'0" x 12'7" ) - Double glazed window to rear with pleasant outlook and views onto nearby park, storage into eaves, natural wood flooring, radiator, fitted built in wardrobe with shelving.Ensuite - Comprises of cubical with fitted electric shower over, sink into storage unit with storage below, low level WC, storage into eaves, decorative tiled flooring, wall mounted heated towel rail.Exterior To The Rear - Enclosed good size rear garden with lapwood fence borders with side gate onto side pedestrian access lane, patio adjoining the property with section laid to lawn and area laid to chippings to the rear.To The Front - Modest garden with wrought iron gate and pathway leading to front door.BrochuresMoorlands Road, Bristol
Location
Address
Moorlands Road, Bristol
City
Bristol
Features and Finishes
Fabulous 3 double bedroom extended end terrace period home, Superb kitchen breakfast room ectension, Front lounge, 2nd rear reception room, Offers lots of character and style with many wood floors, Refurbished throughout by present owner, Master bed/loft conversion with suite shower room, Stunning first floor bathroom with roll top bath, Good size rear garden, Internal vieiwng essential
Legal Notice
Our comprehensive database is populated by our meticulous research and analysis of public data. MirrorRealEstate strives for accuracy and we make every effort to verify the information. However, MirrorRealEstate is not liable for the use or misuse of the site's information. The information displayed on MirrorRealEstate.com is for reference only.
































