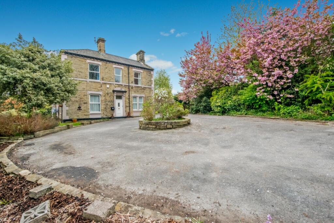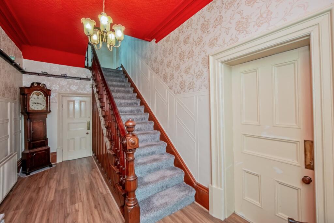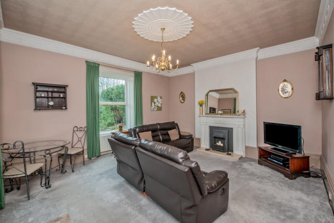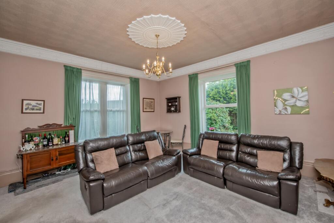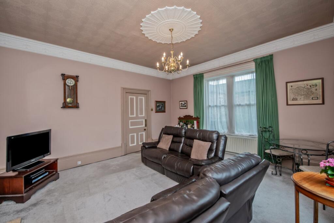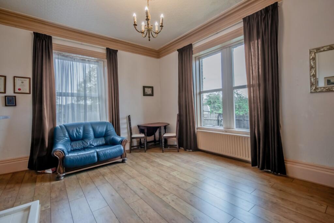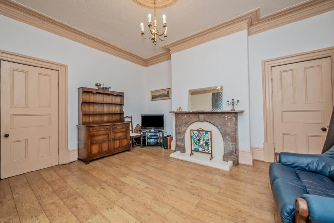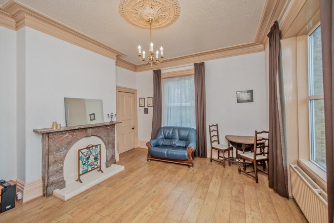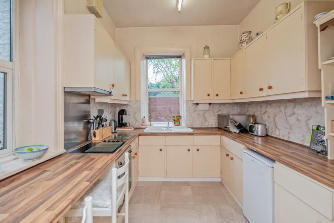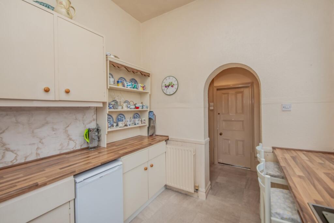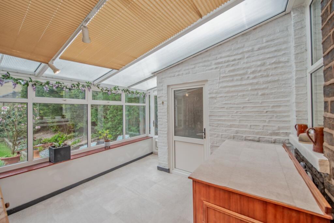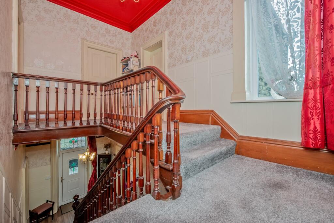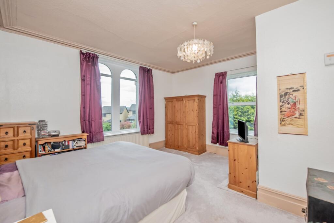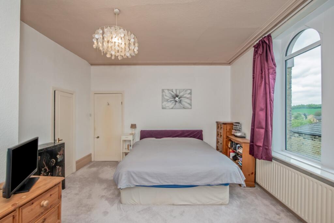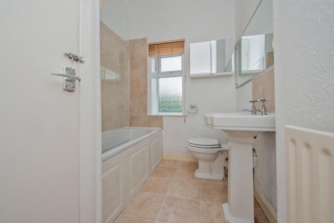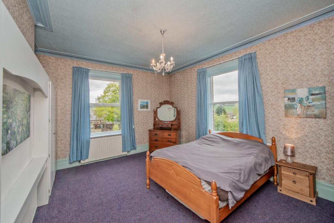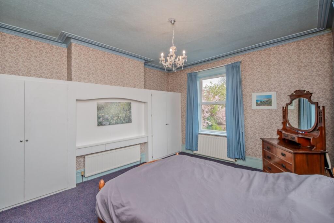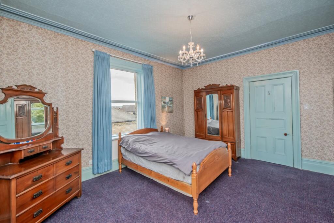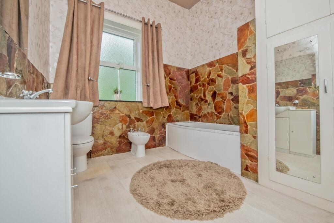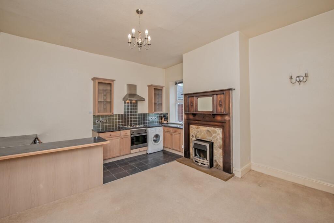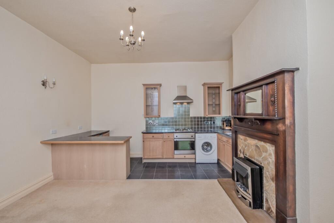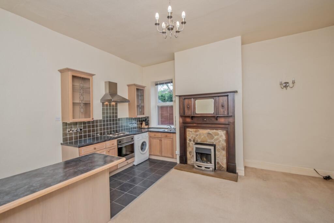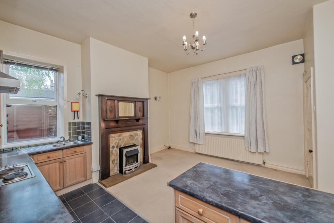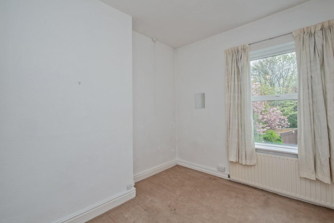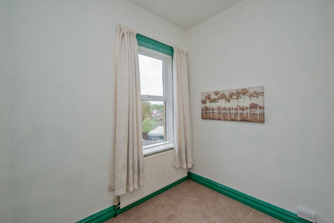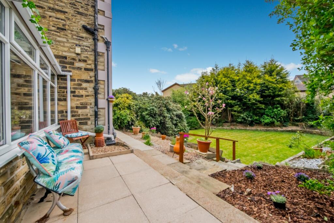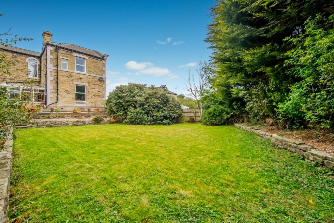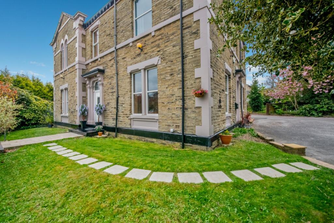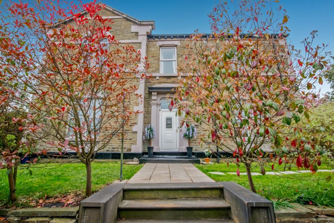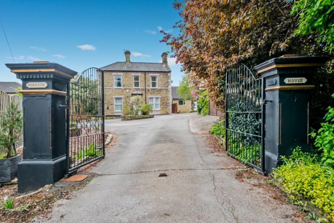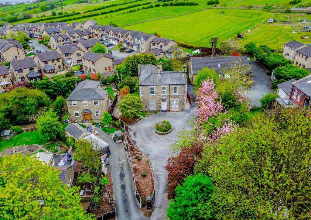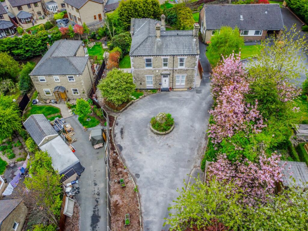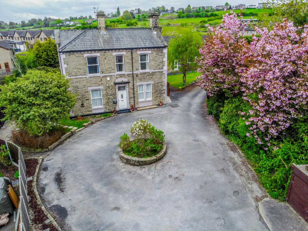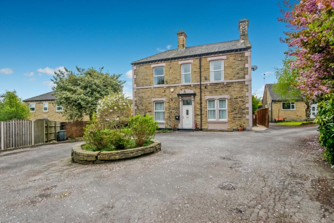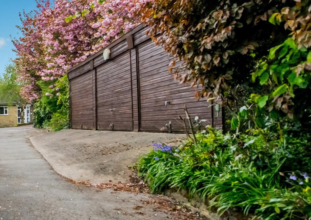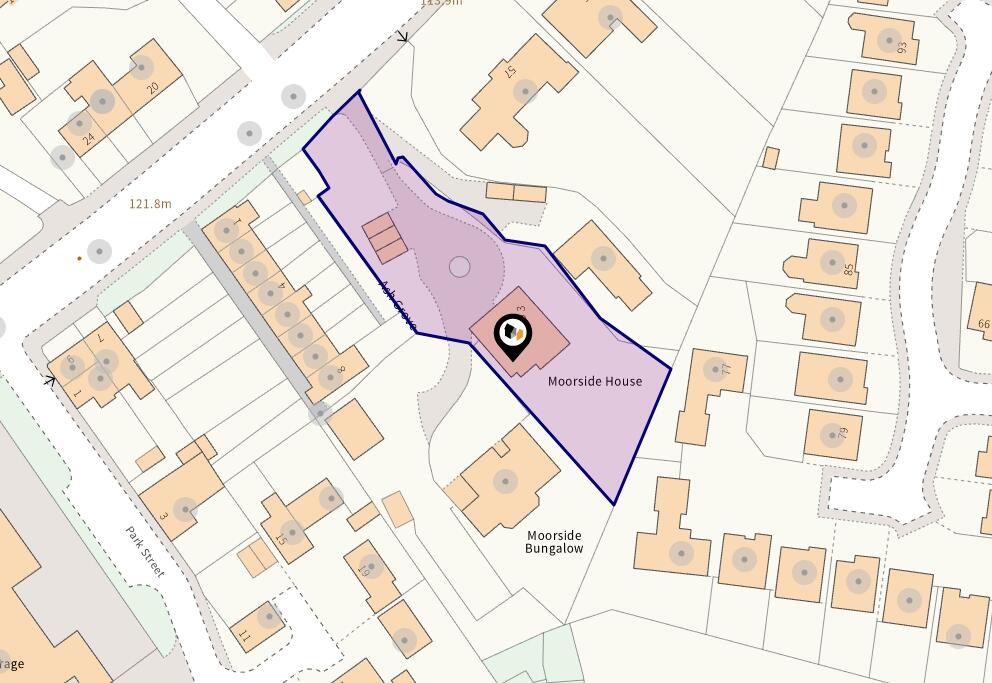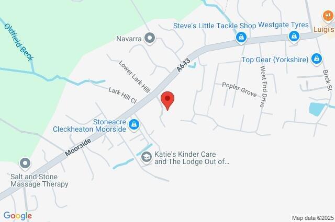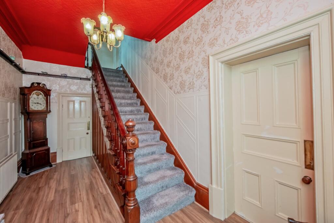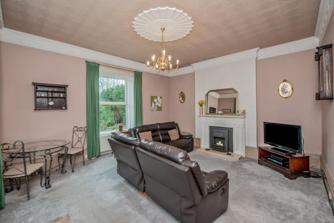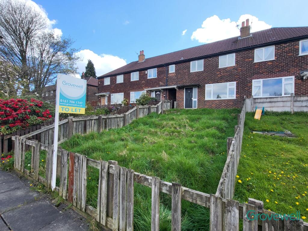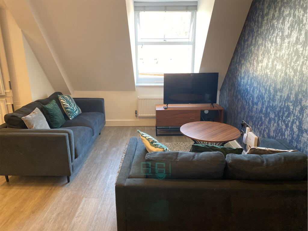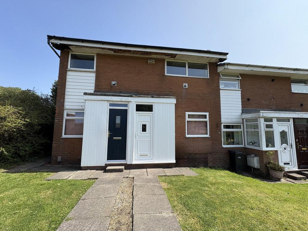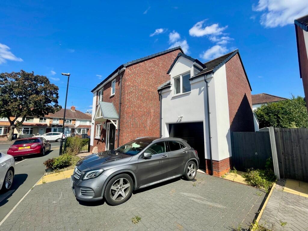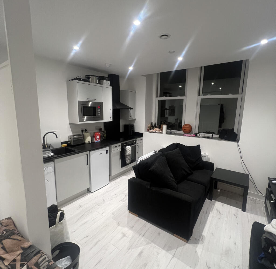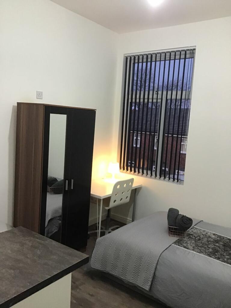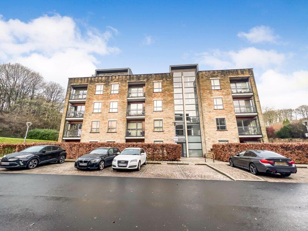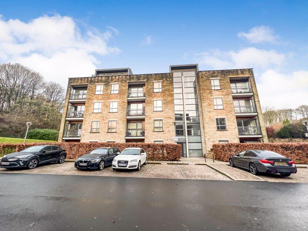Moorside, Cleckheaton, BD19
Property Details
Bedrooms
5
Bathrooms
3
Property Type
Detached
Description
Property Details: • Type: Detached • Tenure: Freehold • Floor Area: N/A
Key Features: • WHY WE LOVE THIS HOUSE • Substantial Victorian Detached Residence • Enviable c. 1,940 sqft Footprint • c. 0.38 Acre Plot & Gardens • Super Family 'Forever Home' • Versatile Footprint inc. Two Bed 'Granny Annex' • Three Reception Rooms & Two Kitchens • Five Bedrooms & Three Bathrooms • Triple Garage and Sweeping Driveway • NO CHAIN
Location: • Nearest Station: N/A • Distance to Station: N/A
Agent Information: • Address: 704 Bradford Road, Birkenshaw, Bradford, BD11 2AU
Full Description: *** NO CHAIN*** Moorside House is an appealing Victorian home, which we understand dates back to the 1880s. It totals circa 1,940 square feet and sits on an enviable plot of approximately 0.38 acres, offering generous gardens with the potential for building a plot of 3,656 sq ft - subject to the necessary permission and is situated in this highly popular location giving easy access to the M62 and the surrounding local amenities and schools. Offering a versatile footprint with FIVE BEDROOMS and THREE RECEPTION ROOMS which includes a self-contained two bedroom 'granny annex' with its own access lounge/kitchen and bathroom making it a great opportunity for GROWING FAMILY BUYERS. Owned by the same family for a number of generations, it offers traditional character and a sizeable footprint and can refurbished throughout to suit any modern tastes. Retaining many original features with a galleried landing and ornate ceiling cornicing’s and fireplaces, it further comprises hall breakfast kitchen, sun room, wc, family bathroom and two ensuite bathrooms. Impressive gateway entrance leading to an ample gravelled driveway to the front with three garages and wooded area which offers potential as a detached plot as well as mature landscaped, rear gardens. Side HallTimber staircase and period wall panelling, plate rail and ceiling cornicing with 'Anaglypta' type wall coverings.Living Room4.9m x 5.4m (16' 1" x 17' 9")Dual aspect room with ornate ceiling rose, cornicing, feature fireplace and high skirting boardsDining Room4.9m x 4.2m (16' 1" x 13' 9")With ornate ceiling rose, cornicing, feature marble fireplace and high skirting boards. Doorway to front entrance hall.Kitchen3m x 2.7m (9' 10" x 8' 10")Range of wall and base units, inset ceramic sink and mixer tap, worktops and breakfast bar, integral oven and four-ring electric oven and extractor.Sun Room3.3m x 3m (10' 10" x 9' 10")Versatile room with plumbing for washer and dryer and door to rear.WCWC and sink.LandingFeature split level landing with arched window.Bedroom One4.9m x 4.3m (16' 1" x 14' 1")Double room with walk in wardrobe.Bedroom Two4.3m x 4.9m (14' 1" x 16' 1")Dual aspect double bedroom with fitted wardrobes.EnsuiteThree-piece ensuite with bath, shower and glazed shower screen over, WC and sink. Storage cupboard.Bedroom Three2.8m x 1.9m (9' 2" x 6' 3")BathroomFour piece suite with bath, WC, bidet and sink. Cupboard housing boilerGranny AnnexFront entrance door with staircase to first floor. This flexible space can be used as a self contained annex or be utilised as part of the main house.Living / Kitchen4.6m x 4.7m (15' 1" x 15' 5")Open plan room with wall and base units, electric oven and hob, plumbing for a washing machine, integral fridge/freezer.Bedroom One3.7m x 2.6m (12' 2" x 8' 6")Bedroom Two3.3m x 3m (10' 10" x 9' 10")EnsuiteThree piece en suite with WC, sinkExternalThe house sits on a sizeable 0.38 acre plot set back from Moorside. Gravelled sweeping driveway to the front providing ample off street parking. Three garages and wooded area well to the side which has potential to be redeveloped for a house plot. An architect has calculated this area extends to circa. 339.8m2 (3656 sq ft). Good sized pleasant mature landscaped rear gardens with lawned area as well as a further side garden area. Please note the neighbour house has a right of access over the front driveway.
Please note if you proceed with an offer on this property we are obliged to undertake mandatory Anti Money Laundering checks on behalf of HMRC. All estate agents have to do this by law and we outsource this process to our compliance partners Credas who charge a fee for this serviceBrochuresParticulars
Location
Address
Moorside, Cleckheaton, BD19
City
Salford
Features and Finishes
WHY WE LOVE THIS HOUSE, Substantial Victorian Detached Residence, Enviable c. 1,940 sqft Footprint, c. 0.38 Acre Plot & Gardens, Super Family 'Forever Home', Versatile Footprint inc. Two Bed 'Granny Annex', Three Reception Rooms & Two Kitchens, Five Bedrooms & Three Bathrooms, Triple Garage and Sweeping Driveway, NO CHAIN
Legal Notice
Our comprehensive database is populated by our meticulous research and analysis of public data. MirrorRealEstate strives for accuracy and we make every effort to verify the information. However, MirrorRealEstate is not liable for the use or misuse of the site's information. The information displayed on MirrorRealEstate.com is for reference only.
