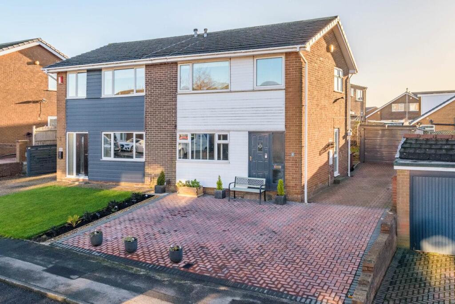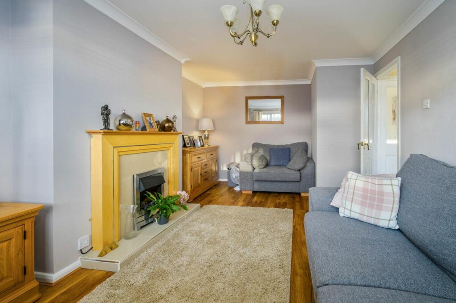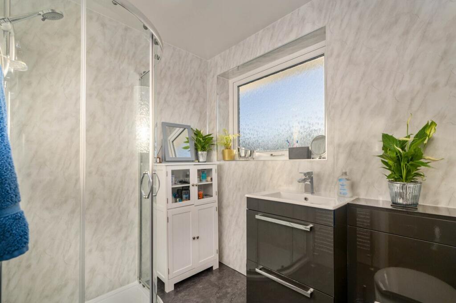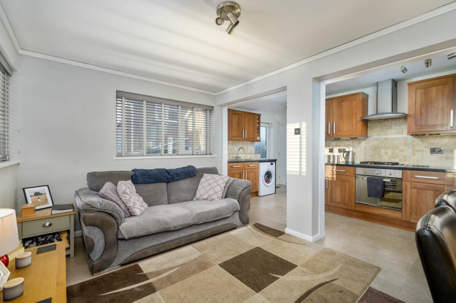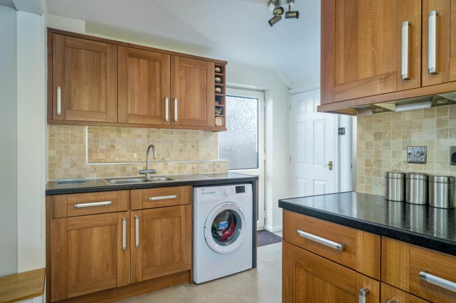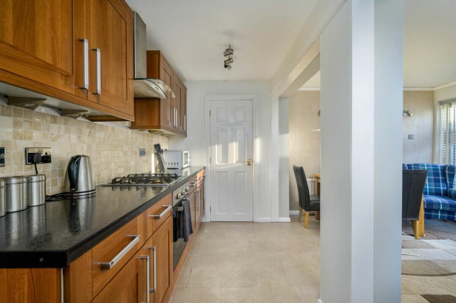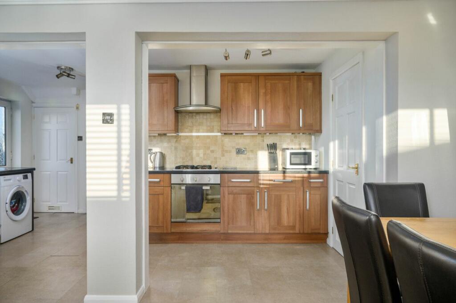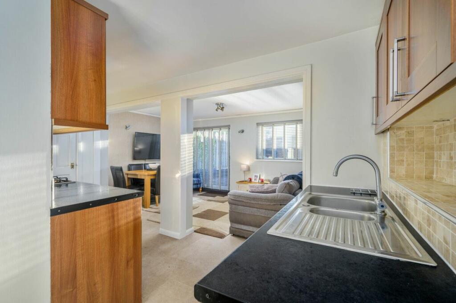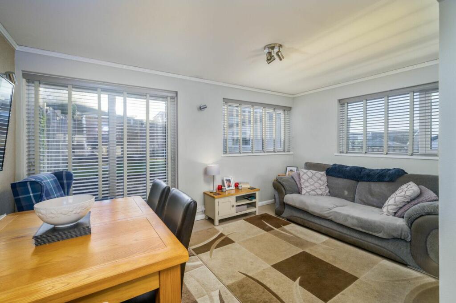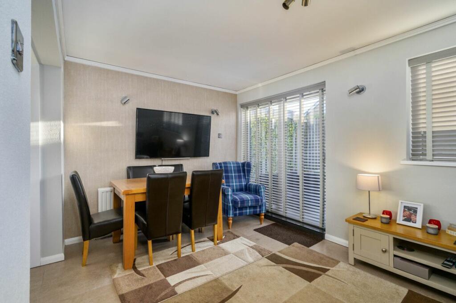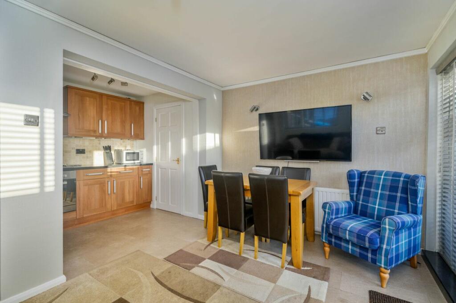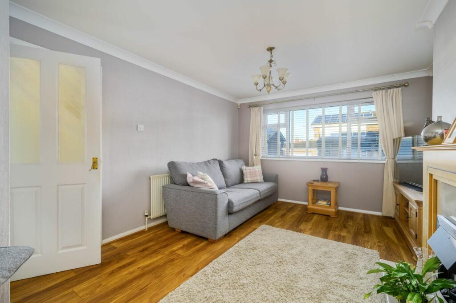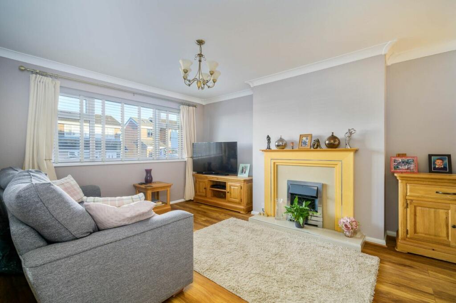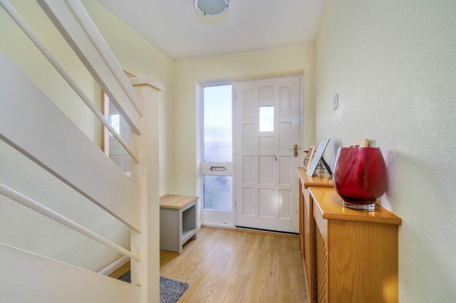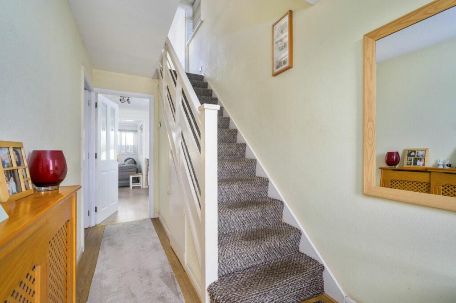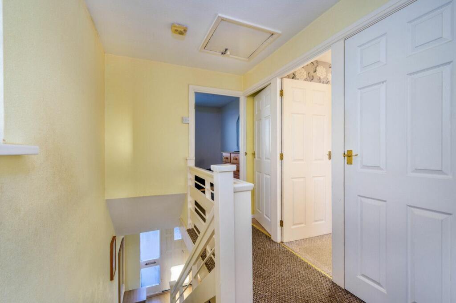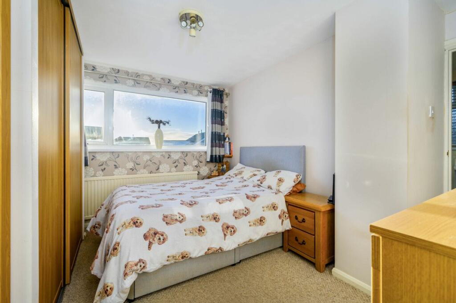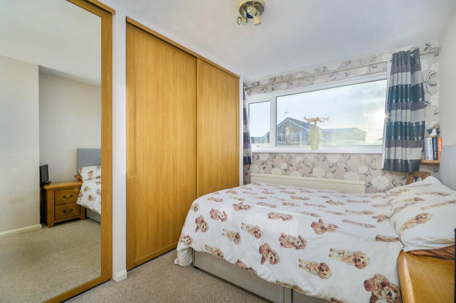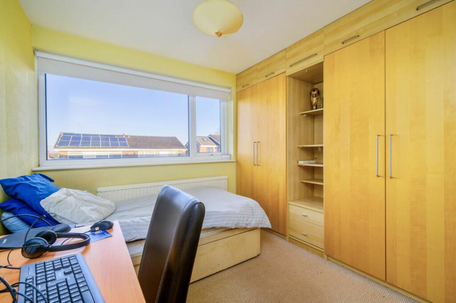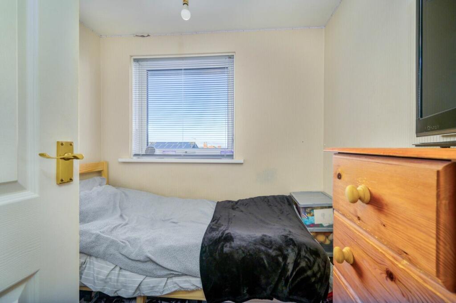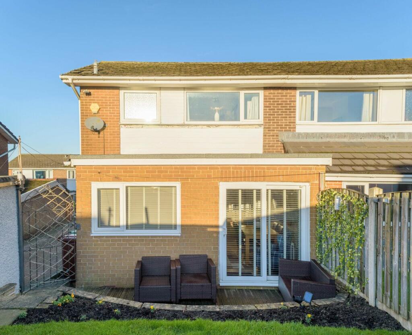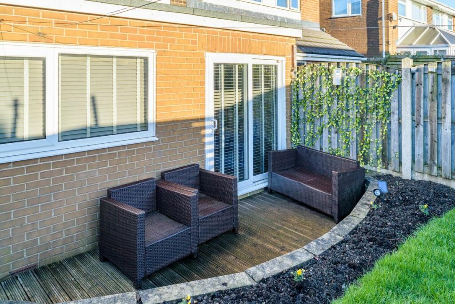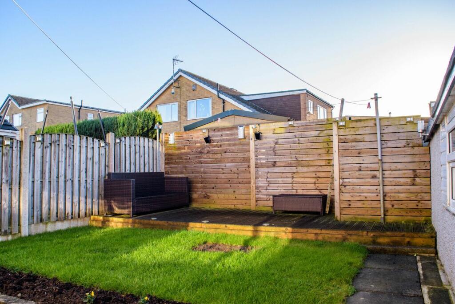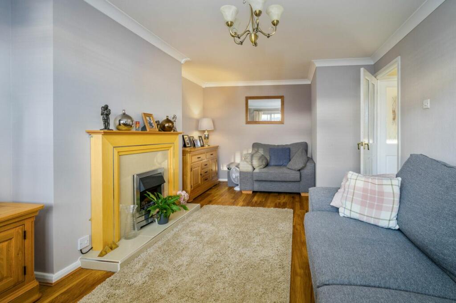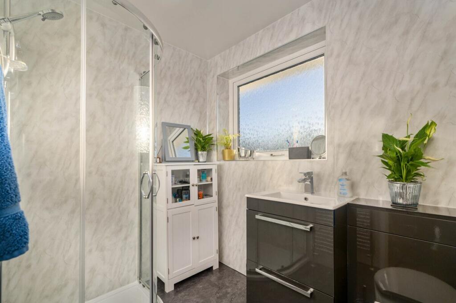Moorside Gardens, Drighlington, Bradford
Property Details
Bedrooms
3
Bathrooms
1
Property Type
Semi-Detached
Description
Property Details: • Type: Semi-Detached • Tenure: N/A • Floor Area: N/A
Key Features: • Extended Semi Detached • Cul-de-sac Position • Garage & Off Street Parking • Family Room Incorporating Kitchen • 3 Bedrooms • Family Shower Room Refitted Approx 1.5 years ago • Central Heating and Double Glazing • Attractive Rear Garden • Block Paved Driveway • Walking Distance to Drighlington Moor
Location: • Nearest Station: N/A • Distance to Station: N/A
Agent Information: • Address: 180 Whitehall Road Drighlington BD11 1AU
Full Description: Offered for sale is this extended semi detached property on a quiet cul de sac with three bedrooms.The property briefly comprises of entrance hall, lounge, family room incorporating kitchen, three bedrooms and shower room. In addition the property has a block paved frontage, driveway providing off street parking, garage and a neat rear garden.In the heart of Drighlington, close to the Moor, local amenities, public transport and the nearby motorway links.Council Tax Band: C (Leeds City Council)Tenure: FreeholdEntrance HallTo the front elevation is a spacious hallway accessed through the external door.With laminate flooring, stairs to first floor, under stair storage and access to lounge and family room.Lounge16' 10" x 13' 1"A generously sized, light and bright room with neutral decor, laminate flooring, feature fire and surround.Kitchen / Diner / Family Room20' 1" x 14' 3"To the rear elevation is this generously sized, light and airy room with vinyl floor tiles, radiator, worktops with tiled splash backs, a range of base and wall kitchen units with under cupboard lighting and housing an integrated oven, gas 4 ring hob, chimney style extractor fan, one and a half bowl stainless steel sink unit with mixer tap and plumbing for automatic washer.Bathroom7' 3" x 5' 4"To the rear elevation with panelled walls, vinyl tile flooring, corner shower cubicle, modern gloss vanity unit incorporating WC and sink.Master Suite9' 3" to wardrobes x 12' 2"To the rear elevation with sliding door wardrobes and radiator.Bedroom 29' 7" x 10' 5"To the front elevation with fitted wardrobes and radiator.Bedroom 37' 10" x 7' 9"Single bedroom to the front elevation with radiator.BrochuresBrochure
Location
Address
Moorside Gardens, Drighlington, Bradford
City
Drighlington
Features and Finishes
Extended Semi Detached, Cul-de-sac Position, Garage & Off Street Parking, Family Room Incorporating Kitchen, 3 Bedrooms, Family Shower Room Refitted Approx 1.5 years ago, Central Heating and Double Glazing, Attractive Rear Garden, Block Paved Driveway, Walking Distance to Drighlington Moor
Legal Notice
Our comprehensive database is populated by our meticulous research and analysis of public data. MirrorRealEstate strives for accuracy and we make every effort to verify the information. However, MirrorRealEstate is not liable for the use or misuse of the site's information. The information displayed on MirrorRealEstate.com is for reference only.
