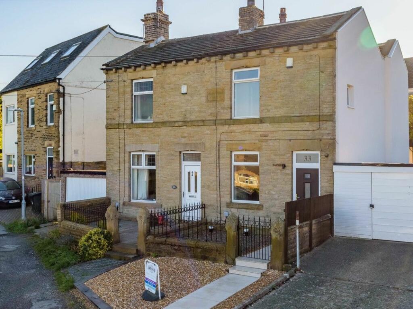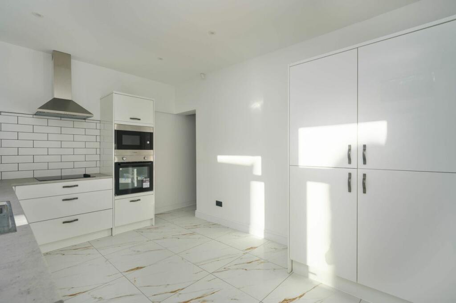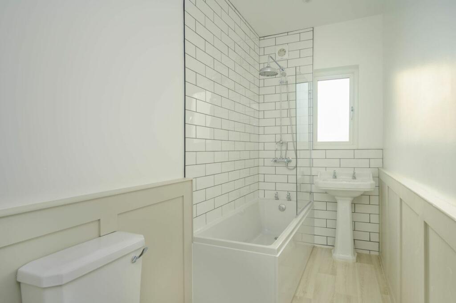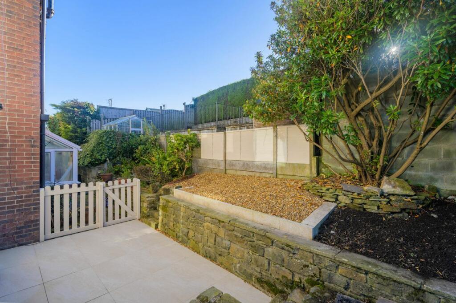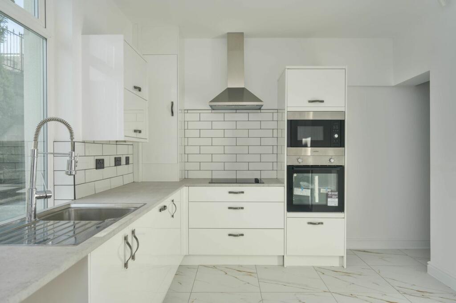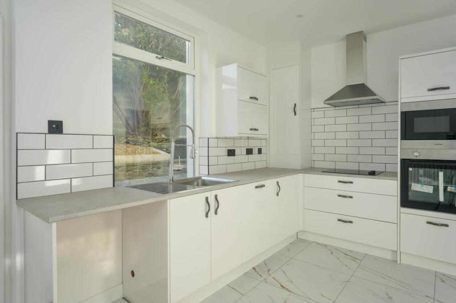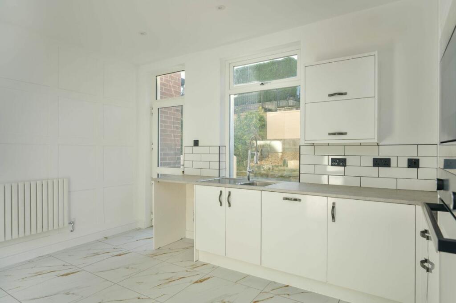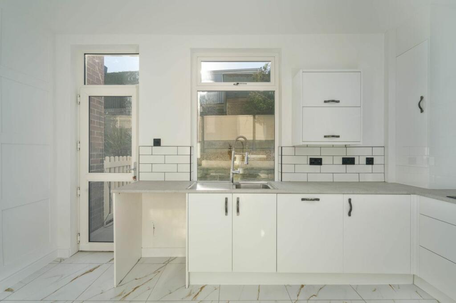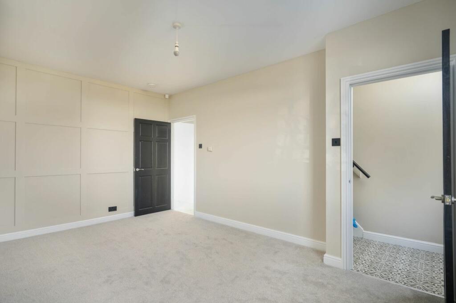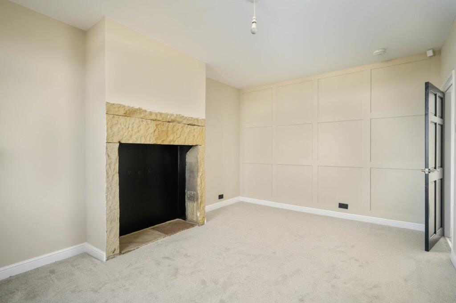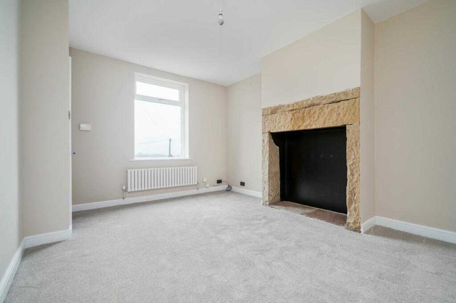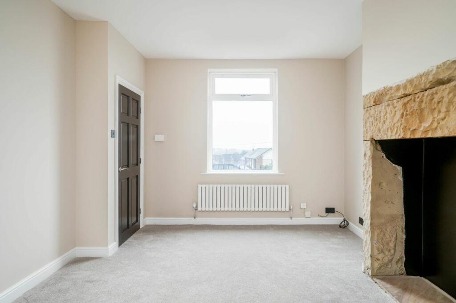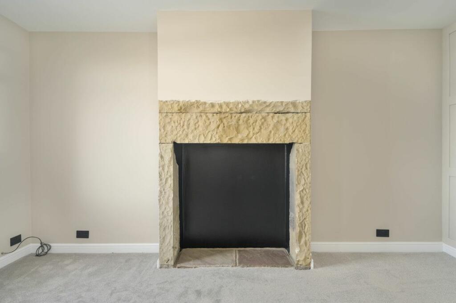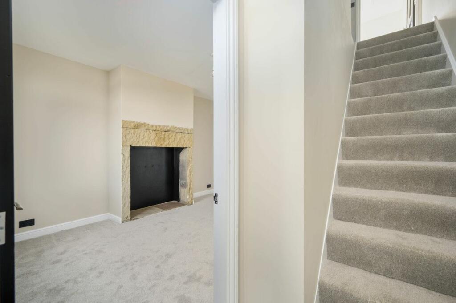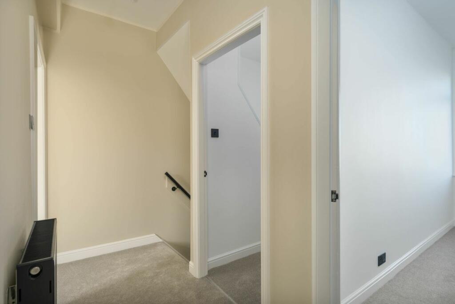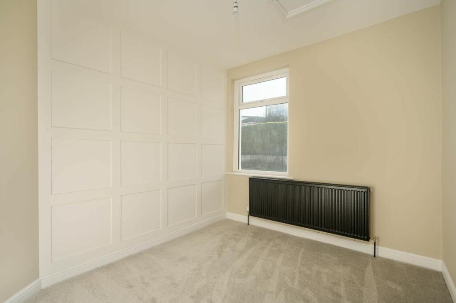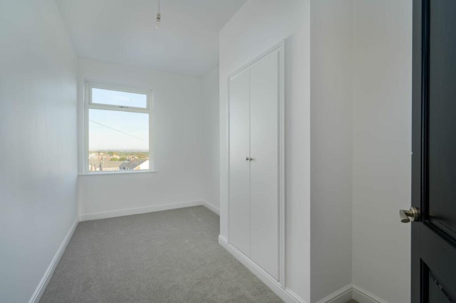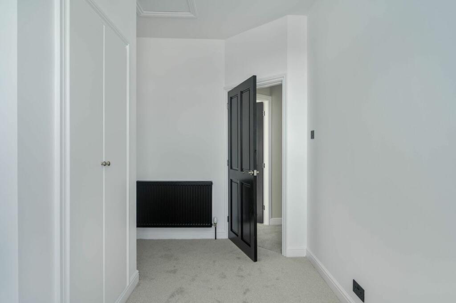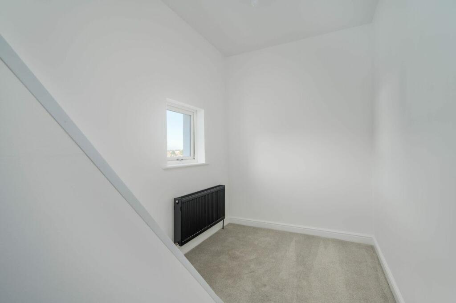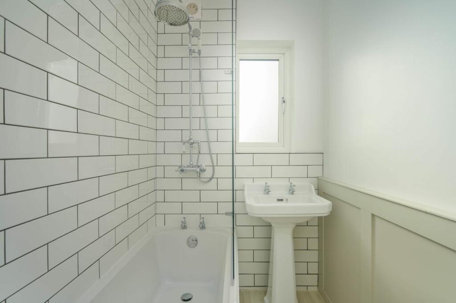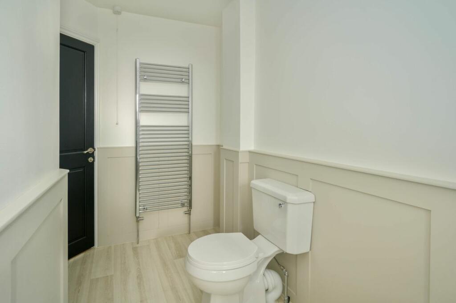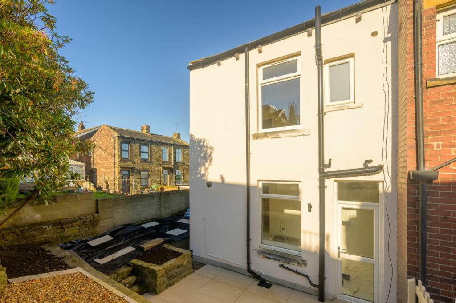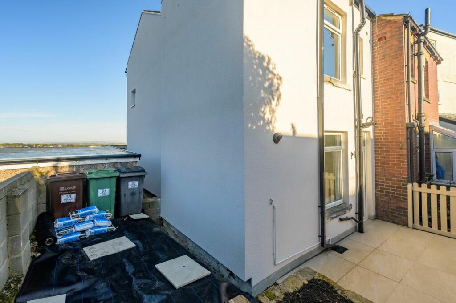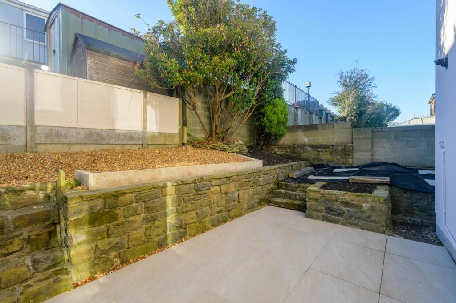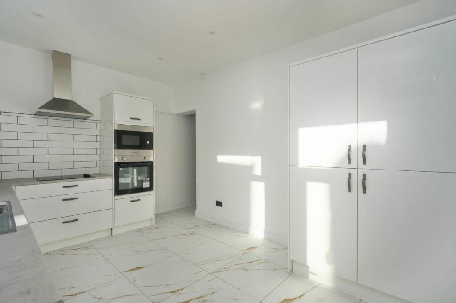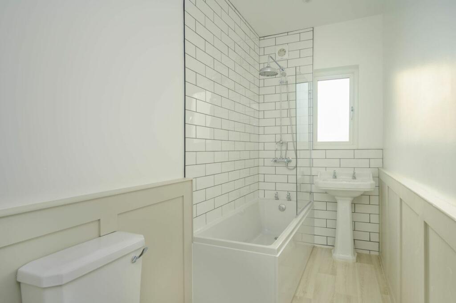Moorside Road, Drighlington
Property Details
Bedrooms
3
Bathrooms
1
Property Type
Semi-Detached
Description
Property Details: • Type: Semi-Detached • Tenure: N/A • Floor Area: N/A
Key Features: • NO CHAIN • Semi Detached House • Recently Undergone Major Improvements by the Current Owner • Extremely Well Presented • 3 Bedrooms • Modern Dining Kitchen • Enclosed Rear Garden • Far Reaching Views
Location: • Nearest Station: N/A • Distance to Station: N/A
Agent Information: • Address: 180 Whitehall Road Drighlington BD11 1AU
Full Description: Offered for sale with no onward chain is this extremely well presented semi detached house. The property benefits from double glazing, central heating and briefly comprises of an entrance vestibule, lounge, dining kitchen, cellar, 3 bedrooms, bathroom, front garden and an enclosed rear garden.Having recently undergone major improvements by the current owner including a new kitchen, new bathroom, tastefully decorated throughout, new carpets / flooring, an internal viewings is needed to fully appreciate.In a convenient location of Drighlington Village with open views to the front, close to local amenities, public transport and the nearby motorway links.Council Tax Band: B (Leeds City Council)Tenure: FreeholdEntrance VestibuleWith tiled flooring and stairs leading to the first floor.Lounge15'10'' x 11'2''Having open views to the front elevation, a feature open fireplace, wall panelling to one wall and a central heating radiator.Dining Kitchen14' x 10'1''Being recently installed, a modern dining kitchen with a good range of fitted units, work surfaces with tiled surrounds, stainless steel sink unit with mixer tap, built in electric oven, four ring ceramic hob, chimney style extractor hood, built in microwave, integrated fridge / freezer, integrated dishwasher, plumbing for an automatic washing machine, spotlights to the ceiling, tiled floor, a central heating radiator and a door leading out to the rear garden.CellarProviding useful storage.FIRST FLOOR:LandingHaving a central heating radiator.Bedroom One10'4'' x 9'2''To the rear elevation with feature wall panelling and a central heating radiator.Bedroom Two14'4'' max x 7'3''Open views to the front elevation with a built in storage cupboard and a central heating radiator.Bedroom Three12'4'' x 6'6''To the side elevation with a central heating radiator.BathroomA recently installed white suite comprising of a panelled bath with shower over, rain shower head and shower screen, pedestal wash hand basin and low flush w.c. Complimented with part tiling to the walls, wall panelling to the lower, spotlights to the ceiling and a heated towel rail.ExternalAn enclosed gravelled garden to the front with open views.The enclosed rear and side garden have a good degree of privacy and has a porcelain paved patio and raised gravelled flower beds.External insulation boards have been installed to the side wall / gable end prior to the new rendering.BrochuresBrochure
Location
Address
Moorside Road, Drighlington
City
Drighlington
Features and Finishes
NO CHAIN, Semi Detached House, Recently Undergone Major Improvements by the Current Owner, Extremely Well Presented, 3 Bedrooms, Modern Dining Kitchen, Enclosed Rear Garden, Far Reaching Views
Legal Notice
Our comprehensive database is populated by our meticulous research and analysis of public data. MirrorRealEstate strives for accuracy and we make every effort to verify the information. However, MirrorRealEstate is not liable for the use or misuse of the site's information. The information displayed on MirrorRealEstate.com is for reference only.
