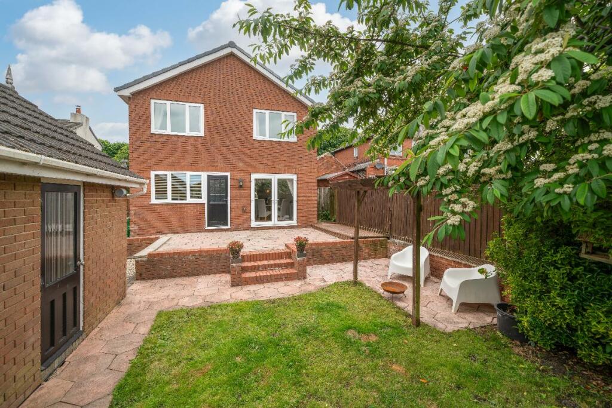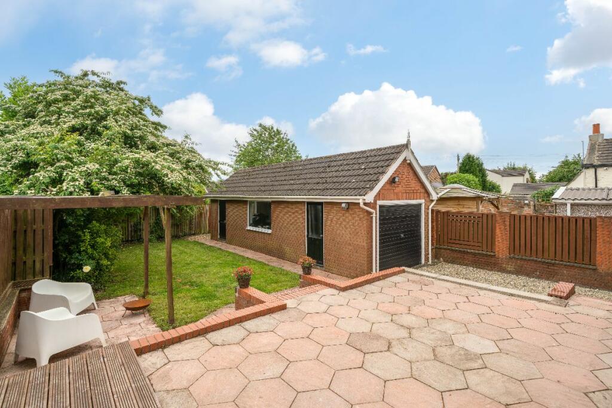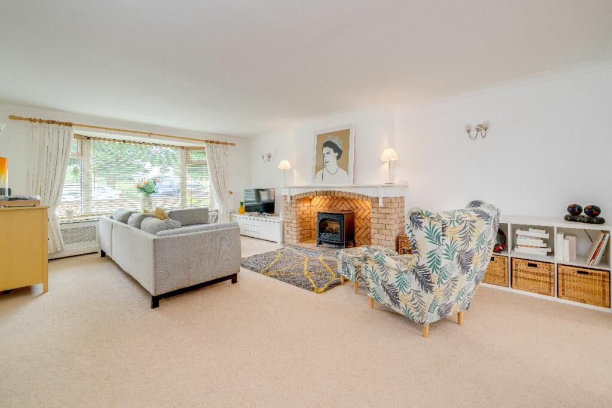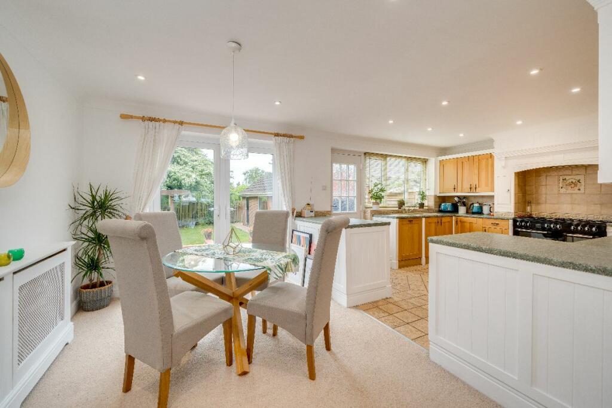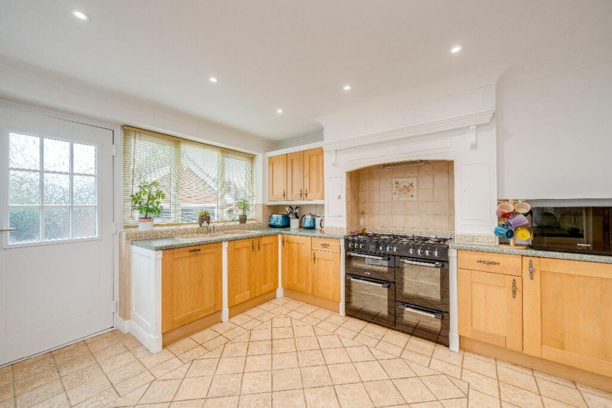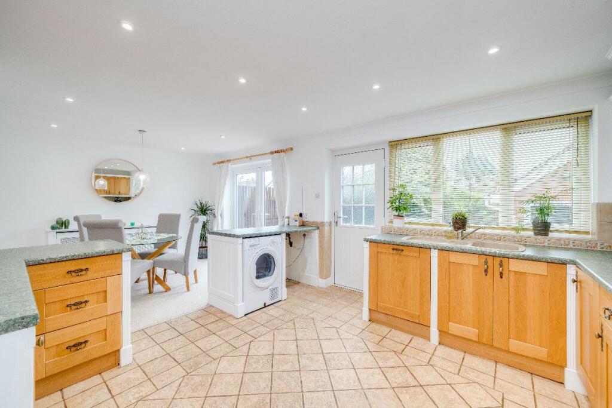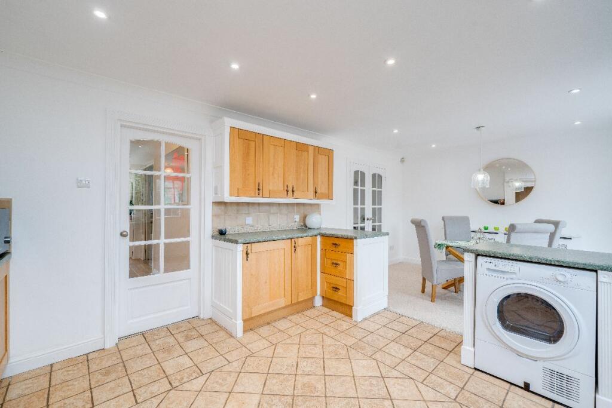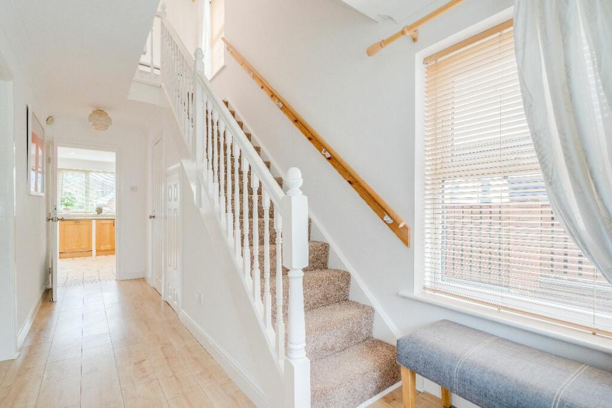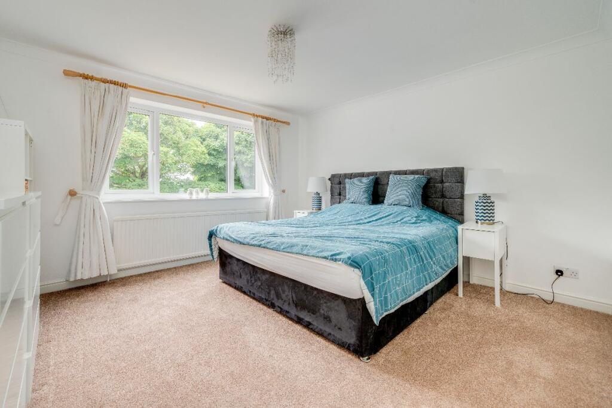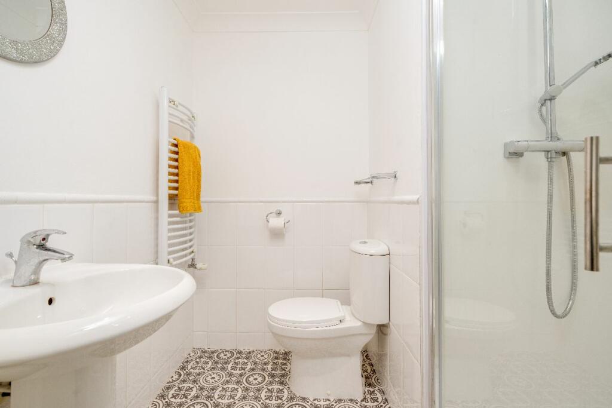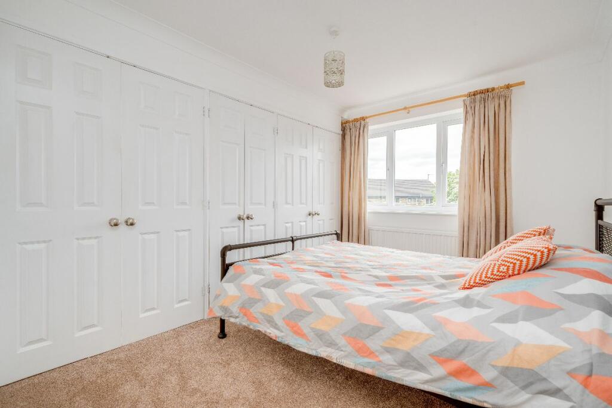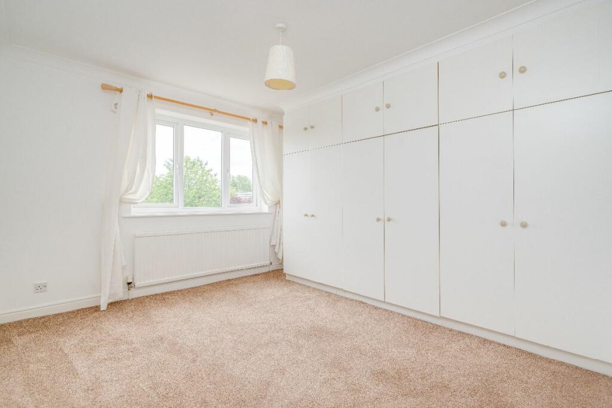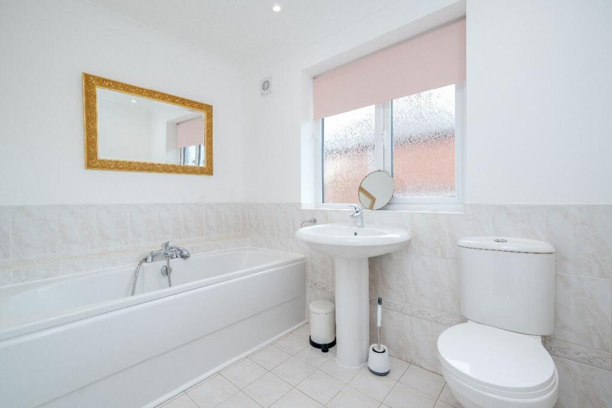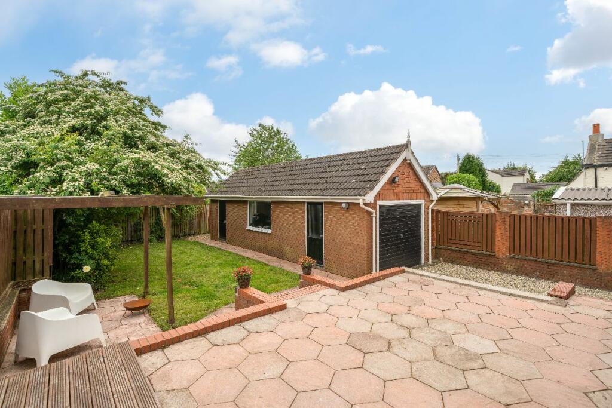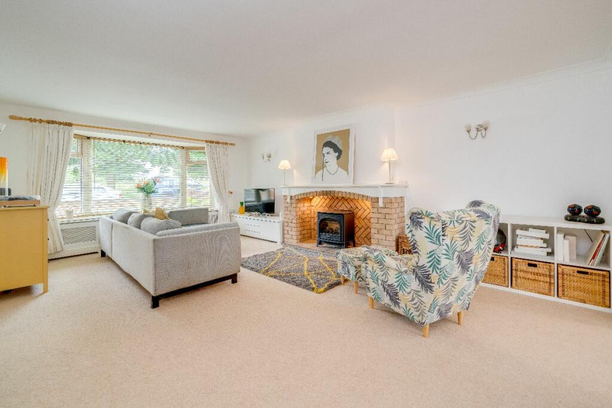Moorside Road, Drighlington
Property Details
Bedrooms
4
Bathrooms
2
Property Type
Detached
Description
Property Details: • Type: Detached • Tenure: N/A • Floor Area: N/A
Key Features: • Well Presented • Popular Location • Spacious Detached Family Home • 4 Bedrooms • Family Bathroom, En-Suite & Guest WC • Enclosed Rear Garden • Driveway Providing Ample Parking • Large Detached Garage
Location: • Nearest Station: N/A • Distance to Station: N/A
Agent Information: • Address: 180 Whitehall Road Drighlington BD11 1AU
Full Description: Offered for sale this spacious and individual detached family home comprising of a generously proportioned entrance hallway, Guest WC, lounge and kitchen/diner with four bedrooms (the master having an en-suite) and a bathroom to the first floor.The garage is over double the length of a standard garage with electricity supply and potential to convert to an office or living accommodation with the necessary planning permission.Situated within a sought after area of Drighlington, close to local amenities, public transport and the nearby motorway network.We have been advised by the Vendor that the following have been replaced within the past 12-18 months: Windows, bay window & rear door, boiler, carpets, integrated fridge/freezer/dishwasher, range cooker, fire and en-suite.An early viewing is recommended.Council Tax Band: E (Leeds City Council)Tenure: FreeholdEntrance HallSpacious hallway with access to lounge, kitchen/diner, guest WC and stairs to first floorKitchen/Diner19'8" x 11'5"To the rear elevation is the generously sized kitchen/diner having a range of base and wall mounted units, work surfaces with tiled surrounds, sink unit with mixer tap, plumbing for an automatic washing machine, integrated dishwasher, range cooker, French doors and door leading to rear gardenLounge19'6" x 13'4" To the front elevation is the spacious lounge with central heating radiator, feature fireplace and wall lights. French doors leading to kitchen/dinerGuest WCWith low flush WC and pedestal sinkFIRST FLOOR:LandingA spacious landing area leads to the bedrooms and bathroomBedroom 112'2" x 11'6"To the front elevation with central heating radiator, access to en-suite and views of Drighlington MoorEn-suite6'5" x 5'4"With part tiled walls, heated towel rail and three piece suite comprising of shower cubicle, pedestal sink and WCBedroom 211'3" x 8'6"To the rear elevation a double bedroom with central heating radiator and fitted wardrobesBedroom 311'3" x 8'2"To the rear elevation with central heating radiator and fitted wardrobesBedroom 47'8" x 7'7"To the front elevation, a single bedroom with central heating radiator, storage cupboard and overlooking Drighlington MoorBathroom8'4" x 5'5"With a white suite comprising of a panelled bath with pedestal sink and low flush WC. The room is complimented by having part tiled walls and tiled flooring.ExternalTo the front is a well maintained garden and drive which can accommodate multiple vehicles.To the rear is a fully enclosed garden comprising generous patio with three steps down to the lawned area containing mature shrubs and large garage which is over double the length of a standard garage with electricity supply and potential to convert to an office or living accommodation with the necessary planning permission.BrochuresBrochure
Location
Address
Moorside Road, Drighlington
City
Drighlington
Features and Finishes
Well Presented, Popular Location, Spacious Detached Family Home, 4 Bedrooms, Family Bathroom, En-Suite & Guest WC, Enclosed Rear Garden, Driveway Providing Ample Parking, Large Detached Garage
Legal Notice
Our comprehensive database is populated by our meticulous research and analysis of public data. MirrorRealEstate strives for accuracy and we make every effort to verify the information. However, MirrorRealEstate is not liable for the use or misuse of the site's information. The information displayed on MirrorRealEstate.com is for reference only.
