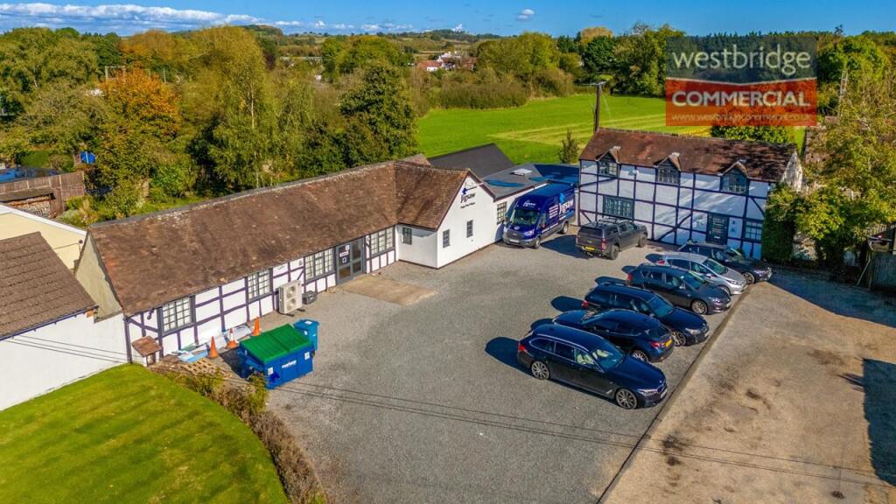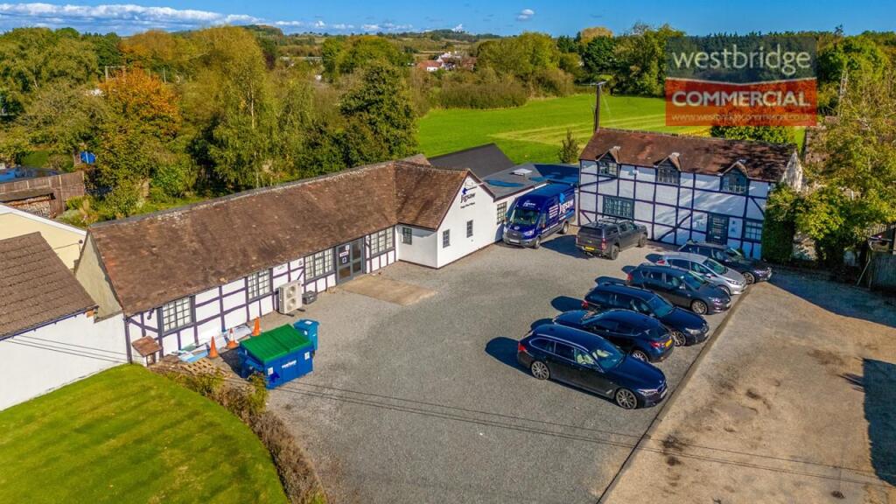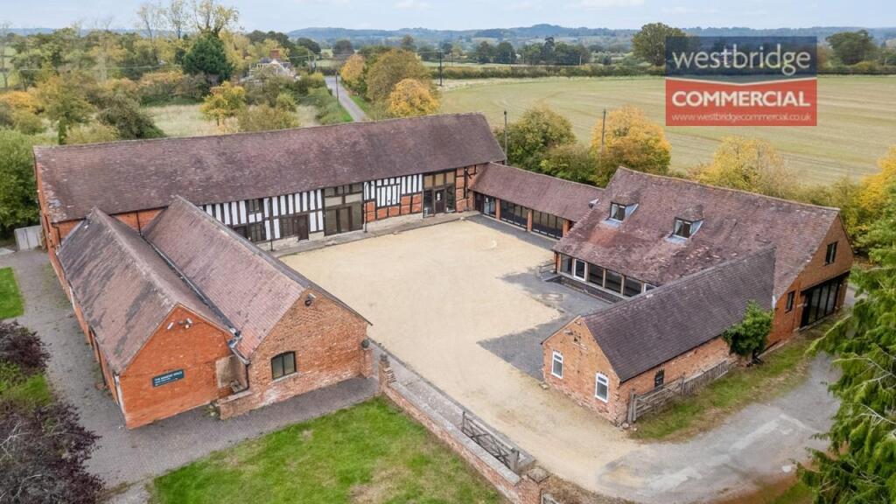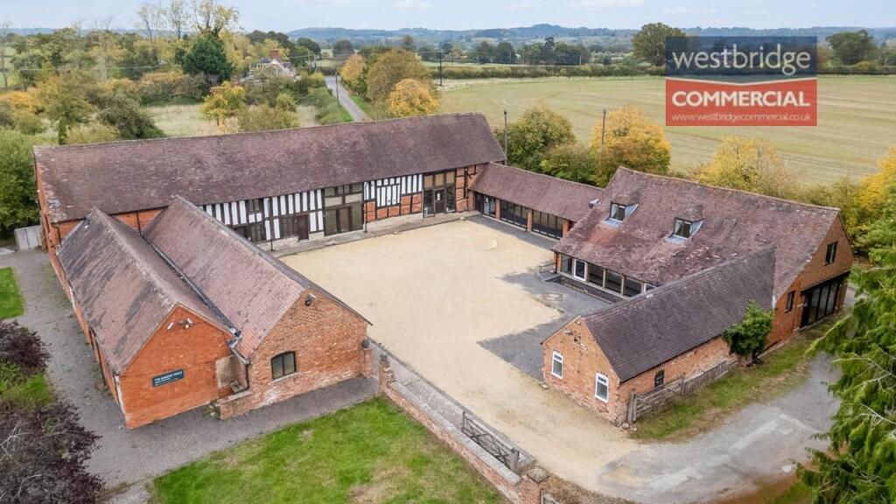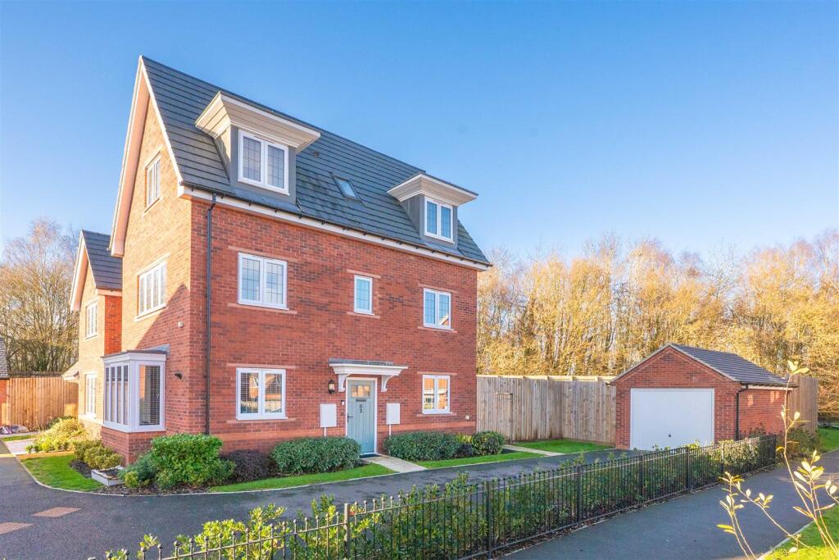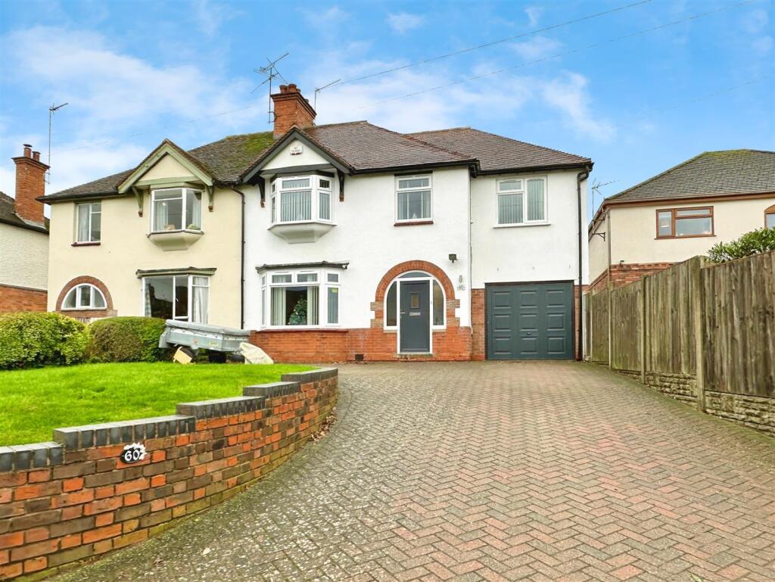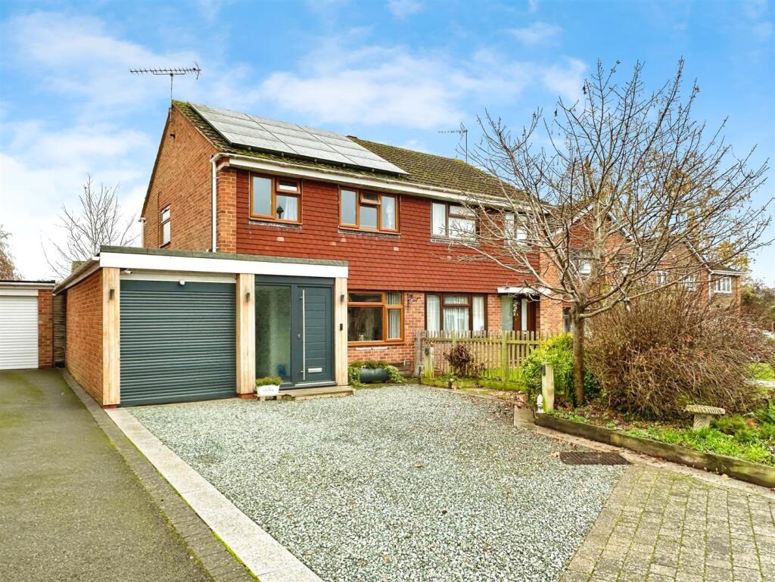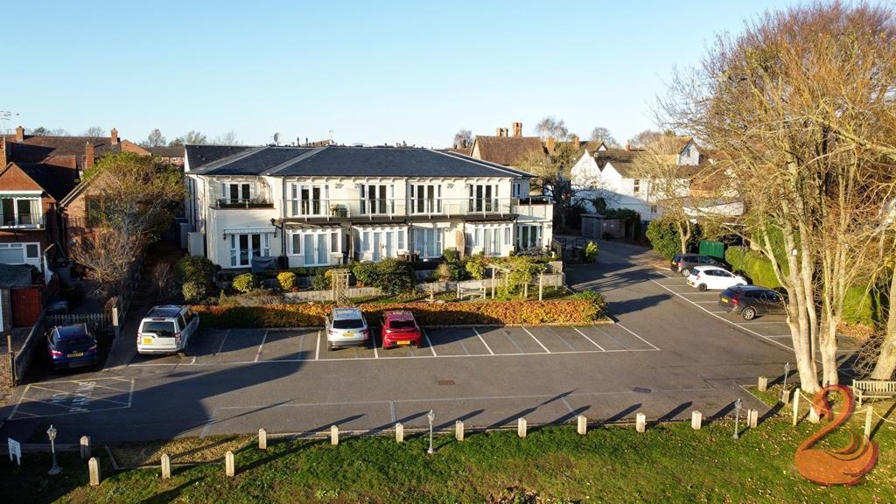Moreton Morrell, Warwick
Property Details
Bedrooms
4
Bathrooms
1
Property Type
Bungalow
Description
Property Details: • Type: Bungalow • Tenure: N/A • Floor Area: N/A
Key Features: • Fabulous countryside location • Detached four bedroom bungalow suitable for development or extension subject to planning permission • Approximately 11 acres of pasture land suitable for equestrian use • Set along a private driveway ensuring privacy • Approximately 1800 sq feet of accommodation • Three Reception Rooms • Fitted Kitchen/Snug/Breakfast Room • Separate Utilty Room • Outbuildings, Workshop and large double Garage • EPC Rating - F
Location: • Nearest Station: N/A • Distance to Station: N/A
Agent Information: • Address: 3 Southam Street, Kineton, CV35 0LN
Full Description: A rare opportunity to acquire a charming four-bedroom detached bungalow suitable for extending or developing, subject to the usual planning permissions. Located along a private driveway between Moreton Morrell and Lighthorne amidst the beautiful rolling countryside with far reaching views towards Compton Verney this property is within easy reach of local amenities. Boasting approximately 11 acres of pasture land, access to good bridleways and located near to Moreton Morrell Equestrian College, this home is an excellent choice for equestrian enthusiasts. The accommodation comprises in brief: Dining Room, Living Room, Snug, Kitchen, Breakfast Room, Utility Room, Conservatory, Family Bathroom, Four Bedrooms all with fitted wardrobes. The property is well positioned with easy access to the M40 (J12) providing routes to Birmingham to the north and Oxford and London to the south.Kineton is a well-regarded village situated below the Edgehill escarpment and the site of the Civil War battle in 1642. There are a wide variety of local amenities in the village including a newly modernised High School and Primary School, a Playgroup, three Churches, two Doctors’ Surgeries, a Hairdressers and Barbers as well as an Optician, Vets, Florist with Garage Themed Cafe, Post Office, small Supermarket, Home Furnishing Shop. There is a Public House, an Artisan Baker, Sports & Social Club a Village Hall, Award winning Fish and Chip Shop and newly opened Pizza Restaurant.Hallway - Conservatory - 3.76 x 3.65 (12'4" x 11'11") - Dining Room - 4.87 x 3.50 (15'11" x 11'5") - Living Room - 6.06 x 4.25 (19'10" x 13'11") - Snug - 6.07 x 2.46 (19'10" x 8'0") - Kitchen - 3.06 x 2.46 (10'0" x 8'0") - Breakfast Room - 3.01 x 2.74 (9'10" x 8'11") - Utility Room - Bedroom - 4.30 x 2.87 (14'1" x 9'4") - Family Bathroom - Separate Wc - Bedroom - 3.76 x 2.29 (12'4" x 7'6") - Bedroom - 3.76 x 3.05 (12'4" x 10'0") - Bedroom - 4.25 x 3.63 (13'11" x 11'10") - General Information - Service - Mains water, and electricity are connected to the property. Oil central heating is installed. Drainage - Septic tank Interested parties are advised to make their own enquiries and investigations before finalising their offer to purchaseFixtures And Fittings - All items mentioned in these particulars are included in the sale price, all others are expressly excluded.Council Tax - We understand that the property has been placed in band G with Stratford District Council.Tenure - We understand that the property is for sale Freehold.Viewings - Viewings strictly by appointment with the Agents.Schooling - The area is well served by state, private and grammar schools including primary and secondary schools in Kineton, The Croft Prep School near Stratford upon Avon, Warwick Prep and Public School and Kings High School for Girls in Warwick; Kingsley School for Girls and Arnold Lodge School in Leamington Spa; Tudor Hall and Bloxham Schools.BrochuresMoreton Morrell, WarwickKey facts for buyers & Material information pack
Location
Address
Moreton Morrell, Warwick
City
Stratford-on-Avon
Features and Finishes
Fabulous countryside location, Detached four bedroom bungalow suitable for development or extension subject to planning permission, Approximately 11 acres of pasture land suitable for equestrian use, Set along a private driveway ensuring privacy, Approximately 1800 sq feet of accommodation, Three Reception Rooms, Fitted Kitchen/Snug/Breakfast Room, Separate Utilty Room, Outbuildings, Workshop and large double Garage, EPC Rating - F
Legal Notice
Our comprehensive database is populated by our meticulous research and analysis of public data. MirrorRealEstate strives for accuracy and we make every effort to verify the information. However, MirrorRealEstate is not liable for the use or misuse of the site's information. The information displayed on MirrorRealEstate.com is for reference only.




















































