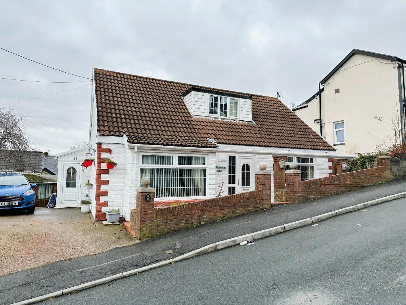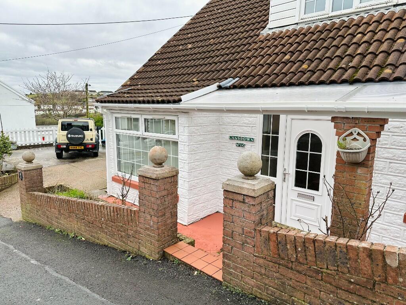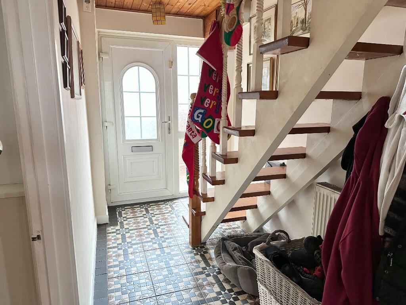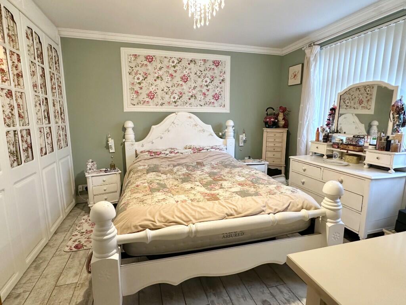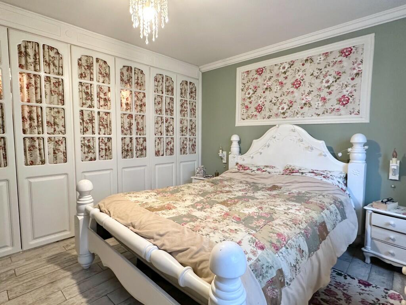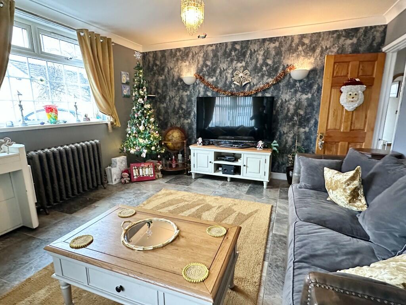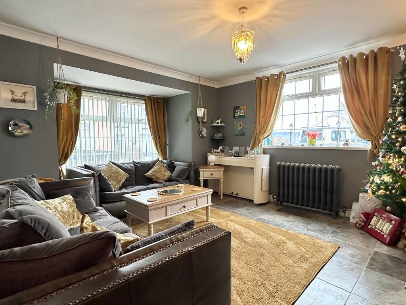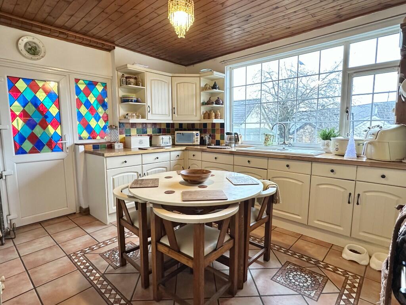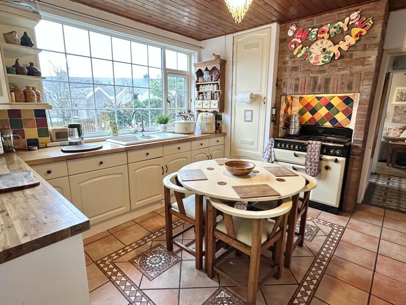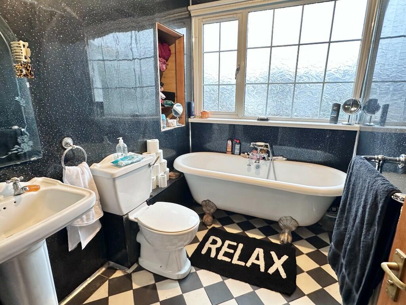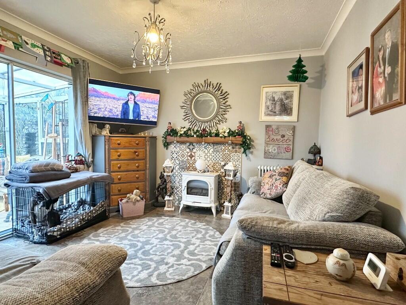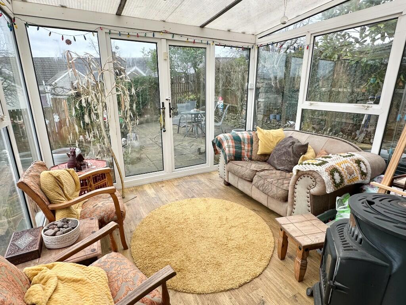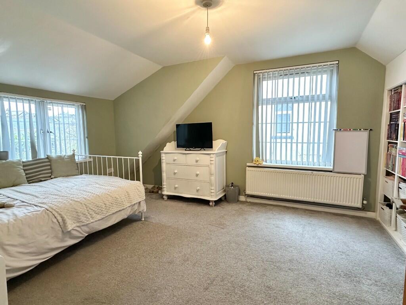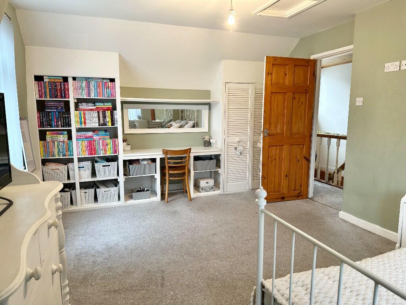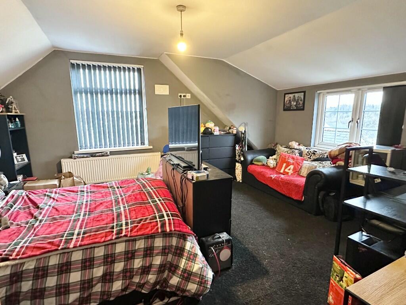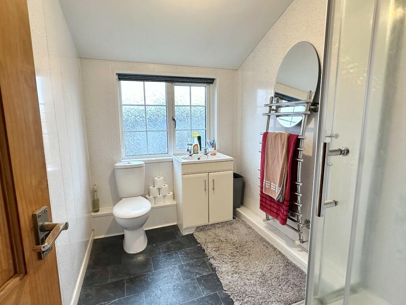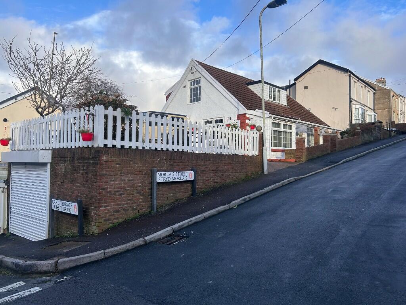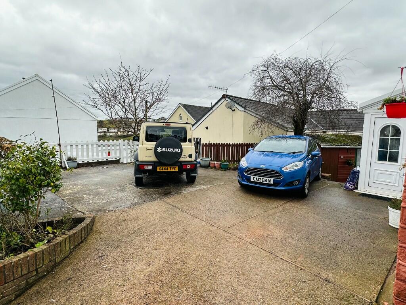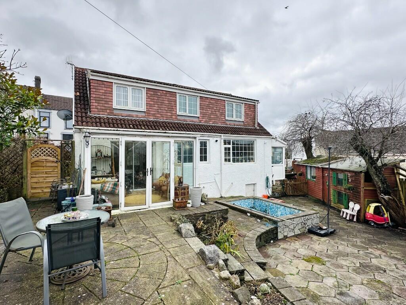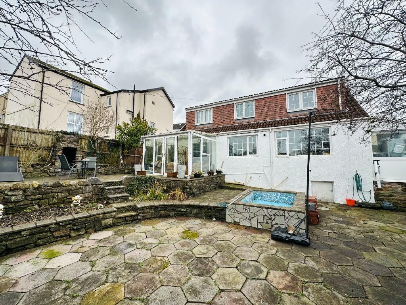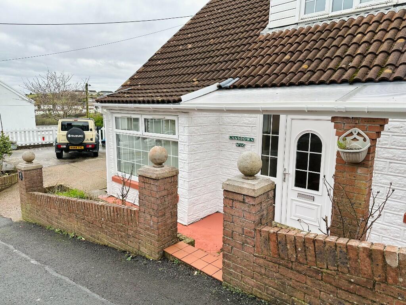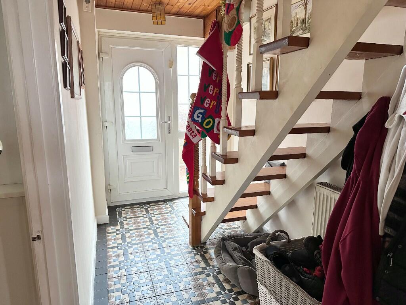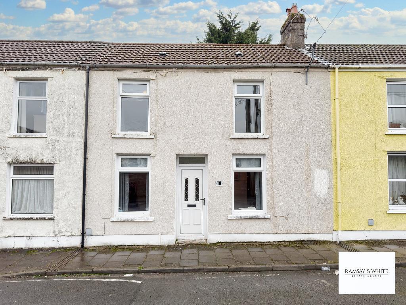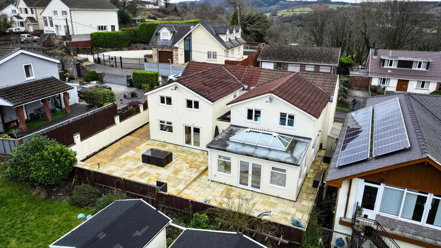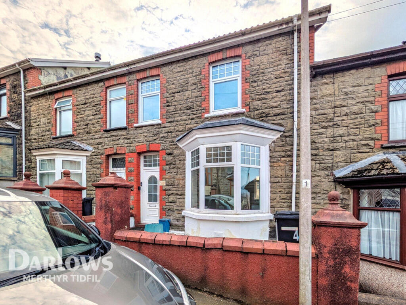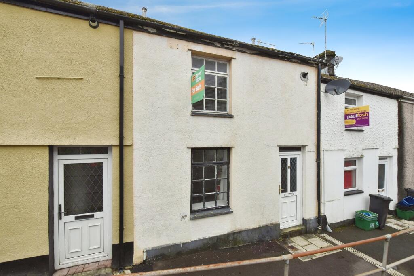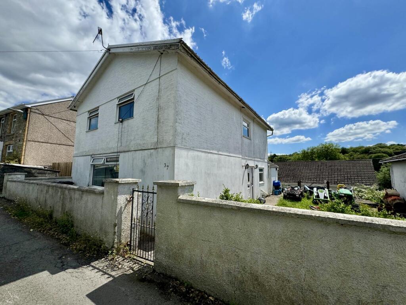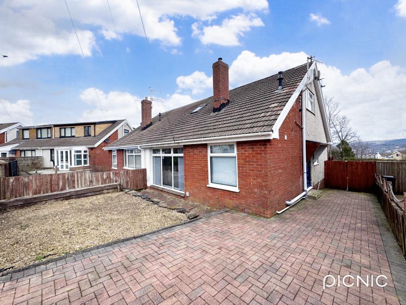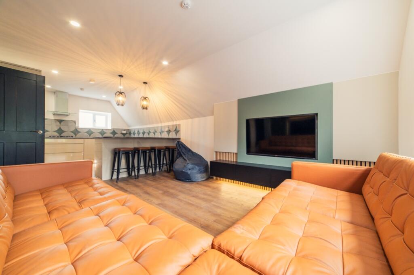Morlais Street, Dowlais, Merthyr Tydfil, CF48 3AY
Property Details
Bedrooms
3
Property Type
Detached
Description
Property Details: • Type: Detached • Tenure: N/A • Floor Area: N/A
Key Features: • DETACHED DORMER BUNGLOW • WITH SIDE DRIVEWAY PROVIDING AMPLE OFF ROAD PARKING • GARAGE WITH INSPECTION PIT • PLEASANTLY SITUATE IN SIDE STREET LOCATION • CLOSE TO LOCAL SCHOOLS & AMENITIES • 3 BEDROOMS • 2 RECEPTION ROOMS, BATHROOM & SHOWER ROOM • IDEAL FAMILY HOME • COUNCIL TAX BAND C • ENERGY RATING D
Location: • Nearest Station: N/A • Distance to Station: N/A
Agent Information: • Address: 51 Glebeland Street, Merthyr Tydfil, CF47 8AT
Full Description: We bring to the market this detached property set on a sizeable plot with driveway parking for several vehicles to the side plus a garage having electrics and inspection pit. The dormer extensions into the roof make this a spacious property and ideal Family home; 3 double bedrooms, 2 bathrooms and 2 reception rooms. Pleasantly situated in side street of popular residential area with local amenities close by. The property is set back from the street by a front boundary wall/ forecourt, a side entrance to a large rear patio garden. An individual property for this location. Contact us to arrange an early viewing.
ENTRANCE HALL uPVC double glazed entrance door, tiled flooring, staircase. NUMBER 1 BEDROOM 3.6m x 3.4m (plus wardrobes) Tiled flooring, fitted wardrobes, coving to ceiling.
LOUNGE 4.6m x 4m Feature bay window, coving to ceiling, tiled floor.
KITCHEN/DINER 4m x 3.6m Fitted units, feature range cooker, tiled floor, UPVC double glazed rear entrance door.
UTILITY AREA & SIDE ENTRANCE Plumbing for appliances, (washing machine)
BATHROOM/W.C. 2.3m x 1.7m White suite, free standing bath, PVC panelled walls.
SITTING ROOM 3.4m x 3.3m Coving to ceiling, patio doors leading to conservatory.
CONSERVATORY 2.9m x 2.8m UPVC double glazed construction.
FIRST FLOOR NUMBER 2 BEDROOM 4.8m x 3.4m Carpeted floor, fitted blinds.
NUMBER 3 BEDROOM 4.9m x 3.9m Carpeted floor, blinds.
SHOWER ROOM/W.C. 2.6m x 1.8m White suite, shower cubicle with mains shower, PVC panelled walls. OUTSIDE Front forecourt, side driveway provides parking for several vehicles, rear garden with various patio areas, storage shed, garage.
SERVICES All Mains Services. Gas Central Heating. UPVC double Glazing Note. Central Heating, Services & appliances are not tested by this office.
TENURE Advised Freehold.
COUNCIL TAX BAND C
Location
Address
Morlais Street, Dowlais, Merthyr Tydfil, CF48 3AY
City
Merthyr Tydfil
Features and Finishes
DETACHED DORMER BUNGLOW, WITH SIDE DRIVEWAY PROVIDING AMPLE OFF ROAD PARKING, GARAGE WITH INSPECTION PIT, PLEASANTLY SITUATE IN SIDE STREET LOCATION, CLOSE TO LOCAL SCHOOLS & AMENITIES, 3 BEDROOMS, 2 RECEPTION ROOMS, BATHROOM & SHOWER ROOM, IDEAL FAMILY HOME, COUNCIL TAX BAND C, ENERGY RATING D
Legal Notice
Our comprehensive database is populated by our meticulous research and analysis of public data. MirrorRealEstate strives for accuracy and we make every effort to verify the information. However, MirrorRealEstate is not liable for the use or misuse of the site's information. The information displayed on MirrorRealEstate.com is for reference only.
