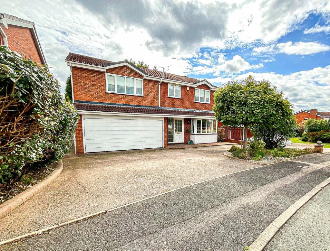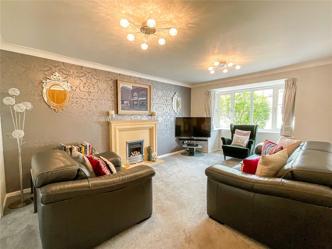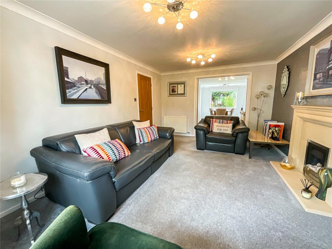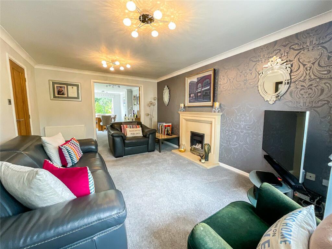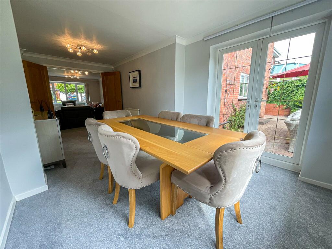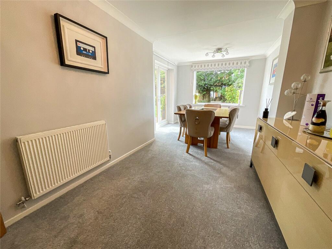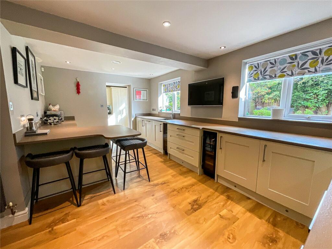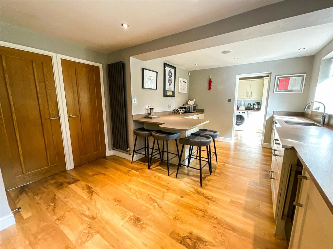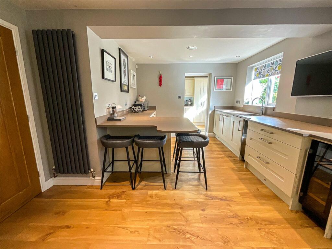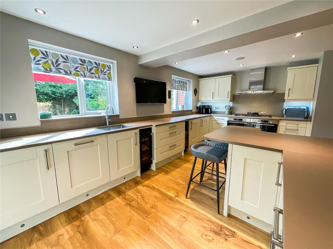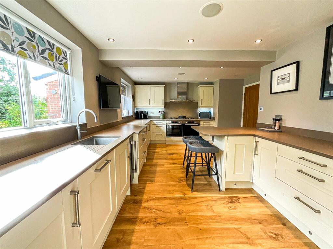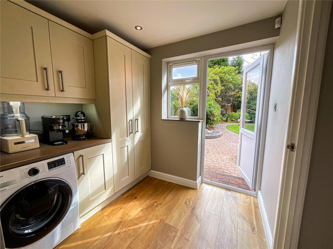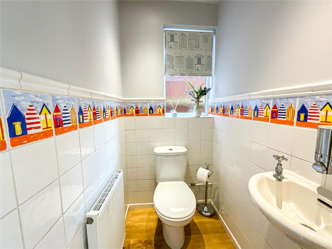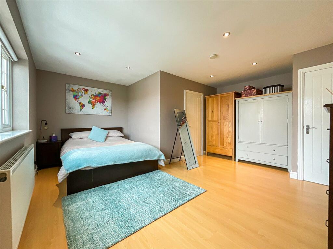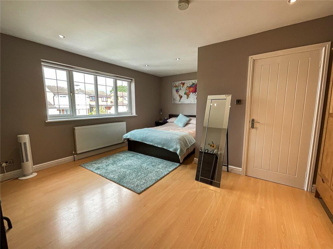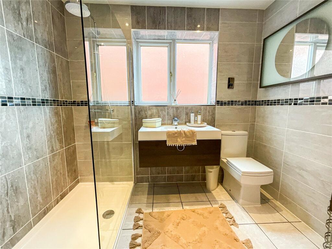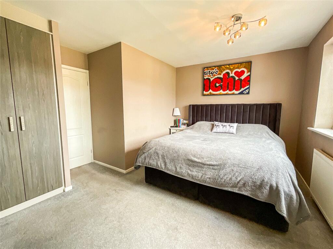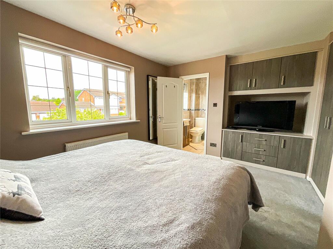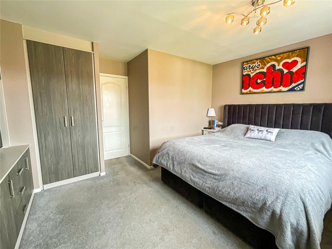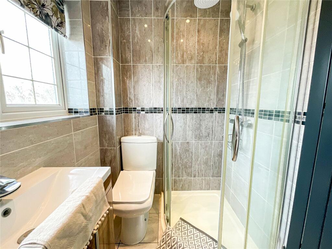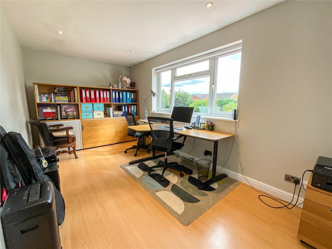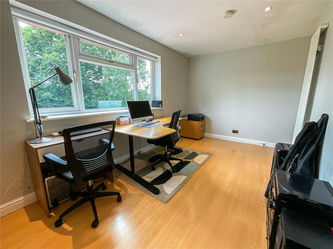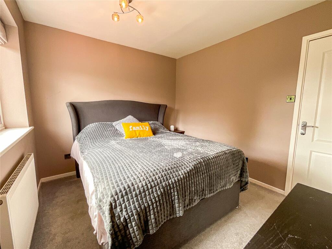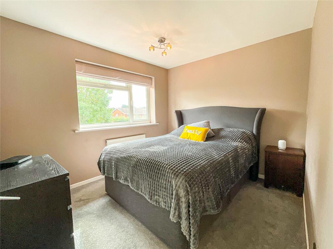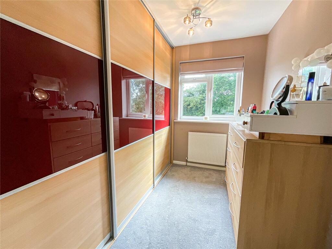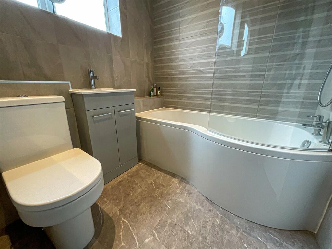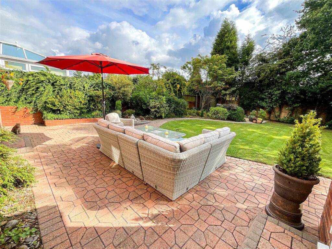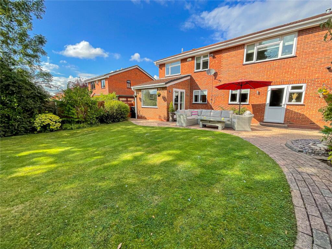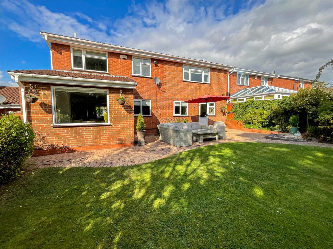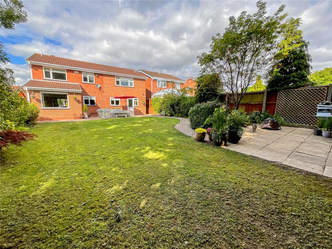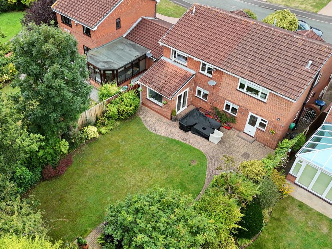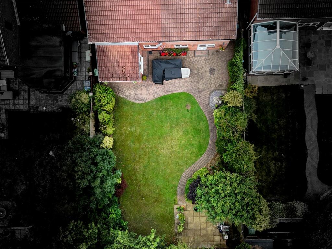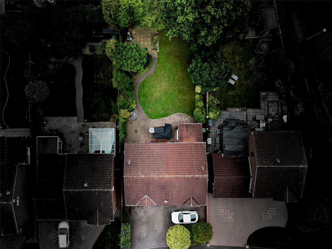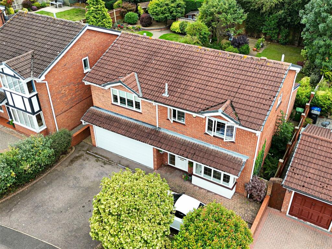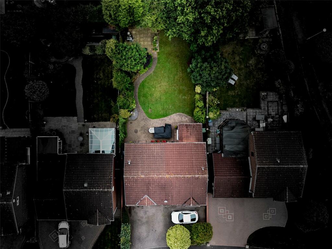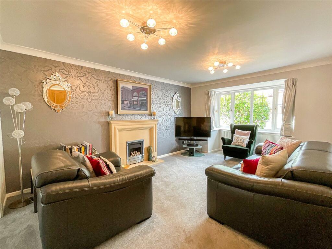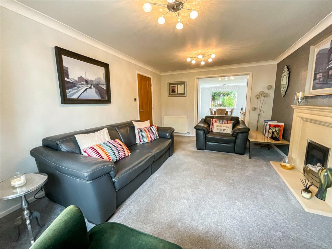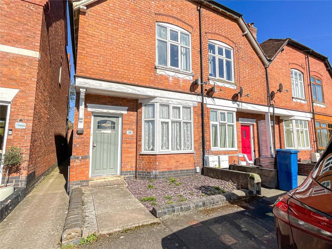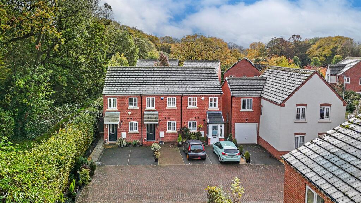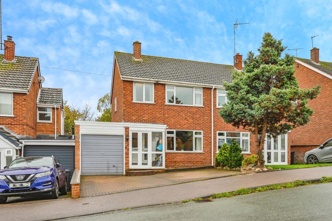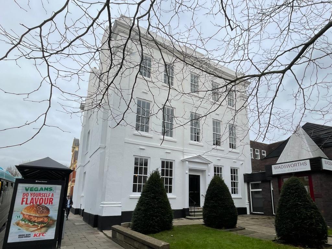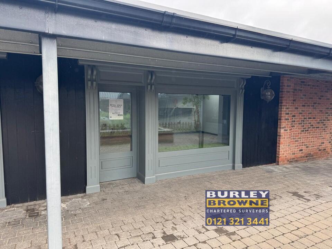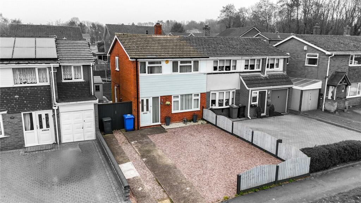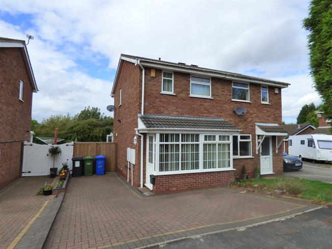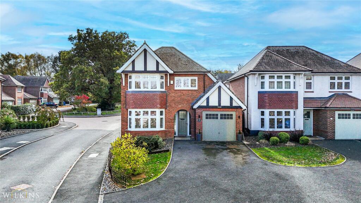Morpeth, Tamworth, Staffordshire, B77
Property Details
Bedrooms
5
Bathrooms
3
Property Type
Detached
Description
Property Details: • Type: Detached • Tenure: N/A • Floor Area: N/A
Key Features:
Location: • Nearest Station: N/A • Distance to Station: N/A
Agent Information: • Address: 9 Bolebridge Street, Tamworth, B79 7PA
Full Description: *** FIVE BEDROOM EXECUTIVE DETACHED PROPERTY *** HIGHLY POPULAR 'BLACKWOOD ROAD ESTATE' *** TWO ENSUITES, FAMILY BATHROOM & DOWNSTAIRS W/C *** DOUBLE GARAGE *** LARGE PRIVATE GARDEN *** LOCAL SCHOOLS NEARBY *** GREAT TRANSPORT LINKS *** Wilkins Estate Agents are proud to bring to market this immaculate extended five bedroom detached property which is situated off the highly sought after 'Blackwood Road estate' within the heart of Dosthill. This property, therefore benefits from being in close proximity to many excellent schools including Dosthill Primary School, as well as Wilnecote High School and Kingsbury High School, you are close to brilliant transport links, local pubs and have got beautiful scenic walks on your doorstep which take you all the way to the popular Cliff Lakes, and just a bit further up to Kingsbury Water Park. This property is perfect for the modern family due to its location and size. In brief, the property comprises large entrance hall, lounge with double French doors that lead into the dining room, which you can keep open to have that open plan feel, large kitchen/breakfast bar, utility, downstairs w/c, and a double garage. To the first floor, five bedrooms with four of them being double, bedroom one and two both benefit from having en-suites, with bedroom two also having built in wardrobes, there is also a family bathroom off the landing. Externally to the front of the property there is a large driveway, with side access into the large and private rear garden. The garden is made up of a good size patio area which is perfect for entertaining friends and families as it has plenty of space for outdoor furniture’s, BBQs, etc. Beyond the patio the garden is made up of a large lawn area, and in the top left corner there is an additional patio sitting area. The garden has mature shrubbery around the edges. Lounge – 5.488m x 3.448mDining Room – 6.014m x 3.146mKitchen – 5.288m x 4.009mUtility – 3.433m x 2.297mGarage – 5.342m x 5.013m Bedroom One – 5.052m x 5.012m Ensuite – 2.551m x 2.003mBedroom Two – 4.469m x 4.052Ensuite – 1.685m x 1.570mBedroom Three – 5.111m x 2.781m Bedroom Four – 3.214m x 2.975m Bedroom Five – 2.980m x 1.563mBathroom - 2.119m x 1.905m
Location
Address
Morpeth, Tamworth, Staffordshire, B77
City
Staffordshire
Legal Notice
Our comprehensive database is populated by our meticulous research and analysis of public data. MirrorRealEstate strives for accuracy and we make every effort to verify the information. However, MirrorRealEstate is not liable for the use or misuse of the site's information. The information displayed on MirrorRealEstate.com is for reference only.
