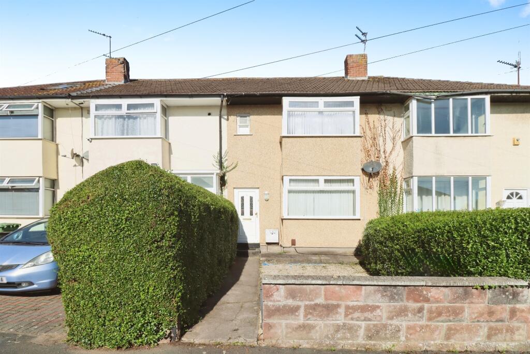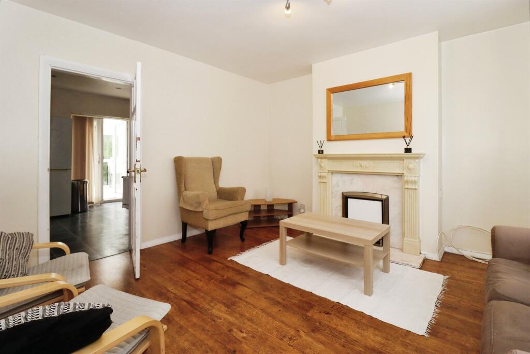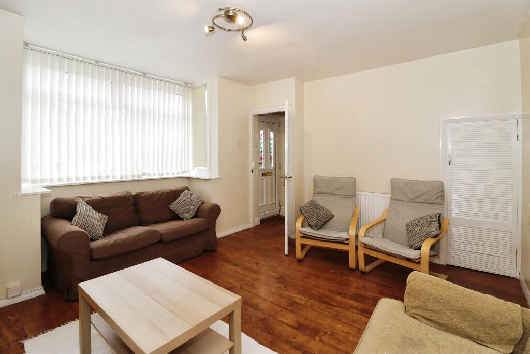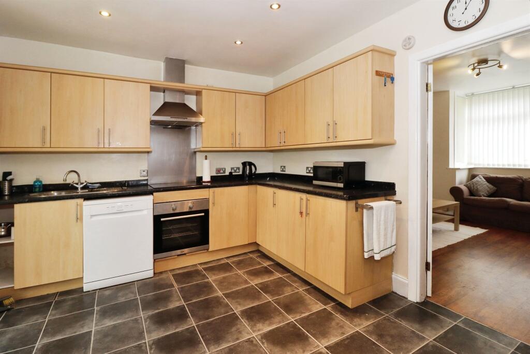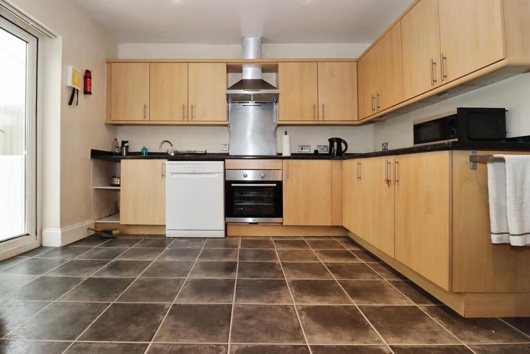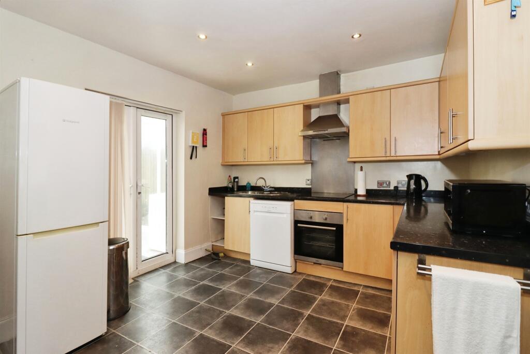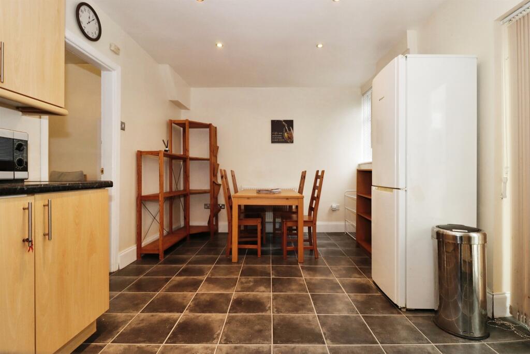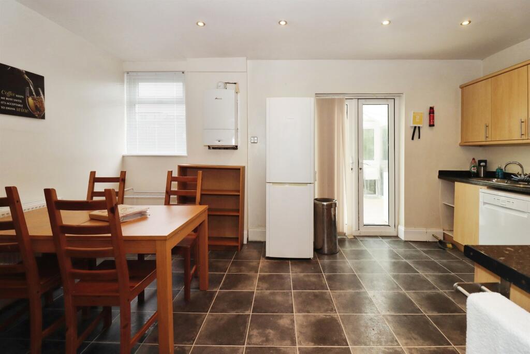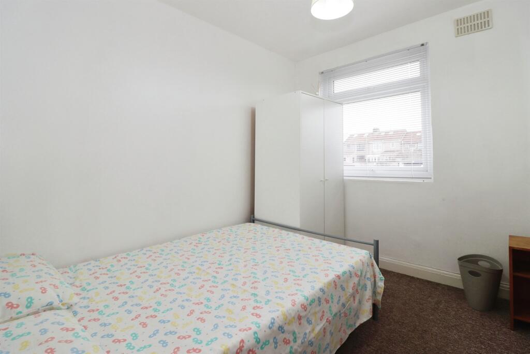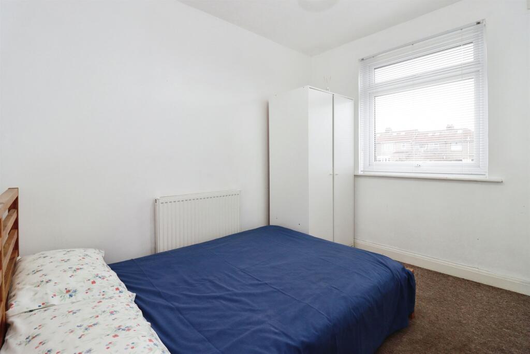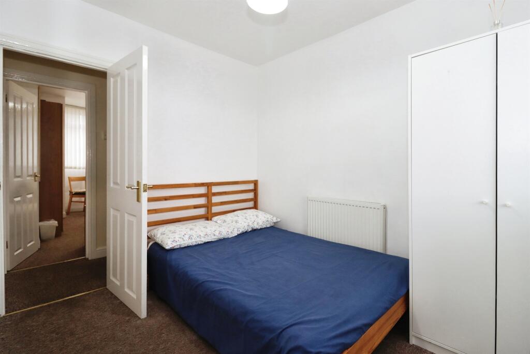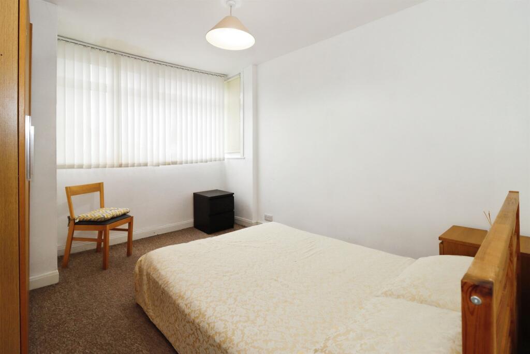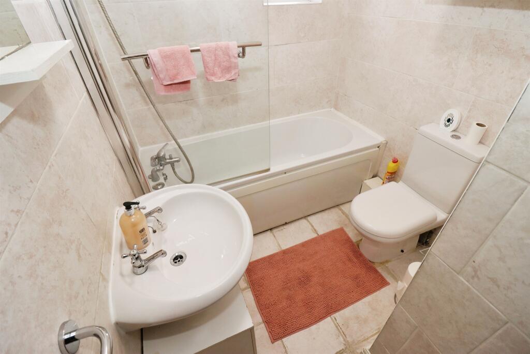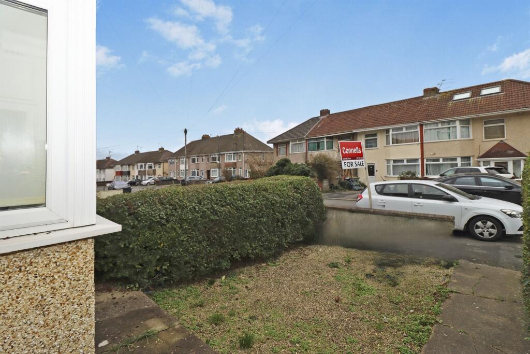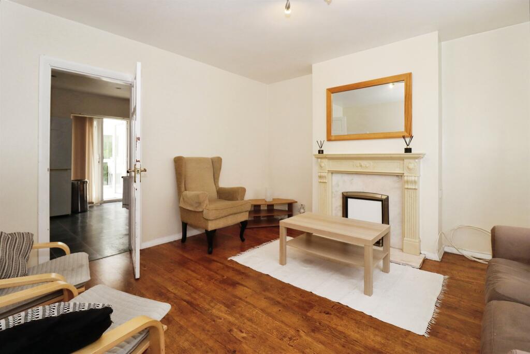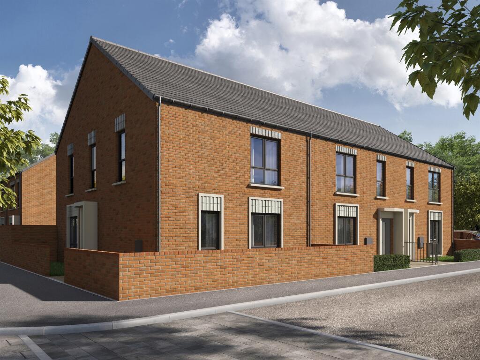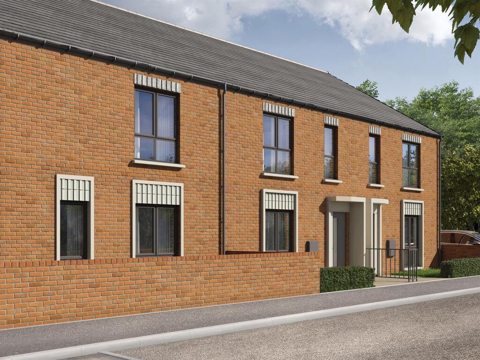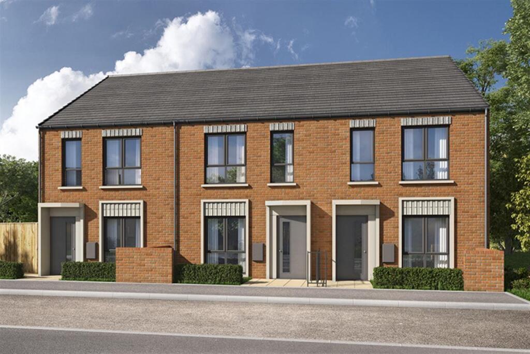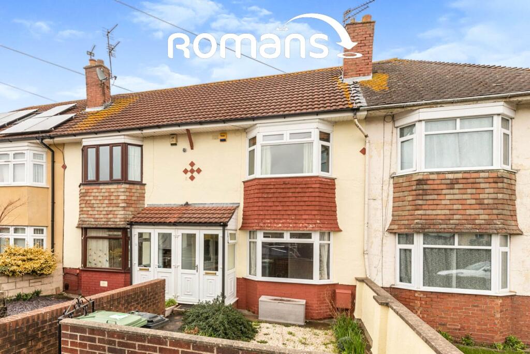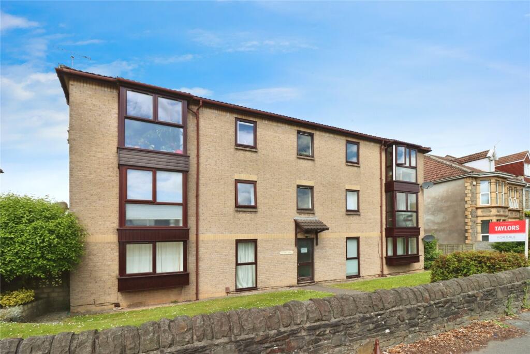Mortimer Road, Filton, Bristol
Property Details
Bedrooms
3
Bathrooms
1
Property Type
Terraced
Description
Property Details: • Type: Terraced • Tenure: N/A • Floor Area: N/A
Key Features: • THREE BEDROOMS • GARAGE • GENEROUS REAR GARDEN • KITCHEN / DINER • GOOD LOCATION
Location: • Nearest Station: N/A • Distance to Station: N/A
Agent Information: • Address: Unit 4 The Shield Retail Centre Link Road Filton Bristol BS34 7BR
Full Description: SUMMARYThis well presented house offers a modern finish throughout. Deceptively spacious mid- terrace in a popular location with the possibility to extend subject to local planning.DESCRIPTIONThis well presented house offers a modern finish throughout. Deceptively spacious mid- terrace in a popular location with the possibility to extend subject to local planning.The beautifully long garden to the rear hosts a double garage and ample space to host guests or for a family to enjoy. Other benefits include gas central heating and the property is double glazed throughout.The local area of BS34 offers fantastic public transport routes being very close motorway access like the M32, M4 and M5. Great access to Cribbs Causeway and Abbeywood retail park. Nearby education is popular with SGS Filton College, UWE and major employers such as the MOD, Airbus and The Mall.Located in a popular residential road in Filton, North Bristol an area popular with a range of buyers. With easy access to all local amenities and transport links. Local employers include M.O.D, UWE and Air Bus.Lounge 14' 7" Into Bay x 13' 8" Max ( 4.45m Into Bay x 4.17m Max )Double glazed bay window to front, radiator.Kitchen / Diner 16' 3" x 11' 3" ( 4.95m x 3.43m )Double glazed window to rear, double glazed French doors to conservatory, fitted kitchen comprising wall and base units, work surfaces, sink/drainer, electric oven, electric hob, space for fridge/freezer, space for washing machine, radiator.Conservatory Double glazed windows, double glazed doors to side.Bedroom One 12' 5" Into Bay x 10' 3" ( 3.78m Into Bay x 3.12m )Double glazed bay window to front, radiator.Bedroom Two 9' 7" x 8' 2" ( 2.92m x 2.49m )Double glazed window to rear, radiator.Bedroom Three 7' 8" x 9' 5" ( 2.34m x 2.87m )Double glazed window to rear, radiator.Bathroom Low level WC, wash hand basin, bath with shower over, radiator.Rear Garden Enclosed rear garden mainly laid to lawn with patio area.1. MONEY LAUNDERING REGULATIONS - Intending purchasers will be asked to produce identification documentation at a later stage and we would ask for your co-operation in order that there will be no delay in agreeing the sale. 2: These particulars do not constitute part or all of an offer or contract. 3: The measurements indicated are supplied for guidance only and as such must be considered incorrect. 4: Potential buyers are advised to recheck the measurements before committing to any expense. 5: Connells has not tested any apparatus, equipment, fixtures, fittings or services and it is the buyers interests to check the working condition of any appliances. 6: Connells has not sought to verify the legal title of the property and the buyers must obtain verification from their solicitor.BrochuresFull Details
Location
Address
Mortimer Road, Filton, Bristol
City
Filton
Features and Finishes
THREE BEDROOMS, GARAGE, GENEROUS REAR GARDEN, KITCHEN / DINER, GOOD LOCATION
Legal Notice
Our comprehensive database is populated by our meticulous research and analysis of public data. MirrorRealEstate strives for accuracy and we make every effort to verify the information. However, MirrorRealEstate is not liable for the use or misuse of the site's information. The information displayed on MirrorRealEstate.com is for reference only.
