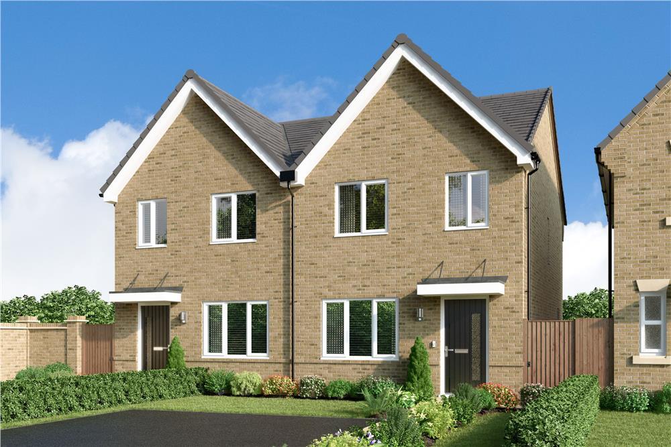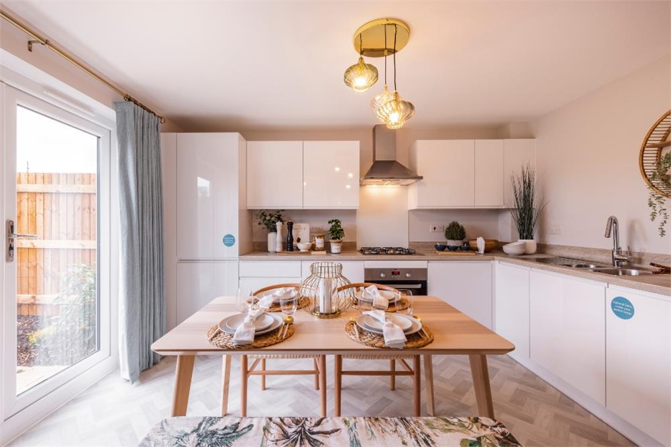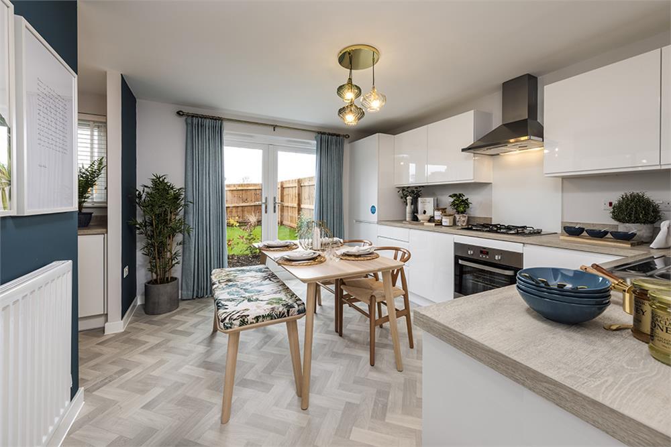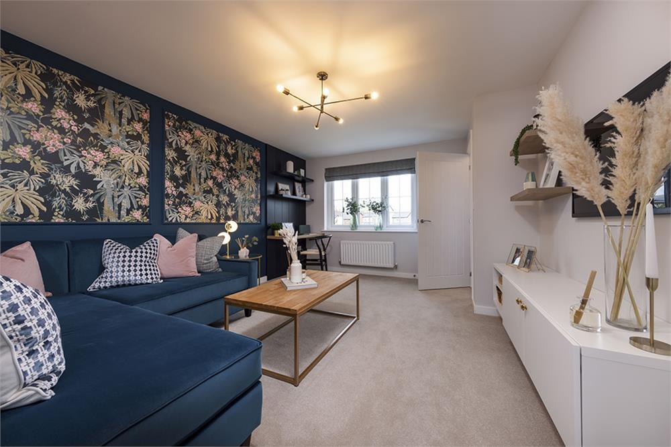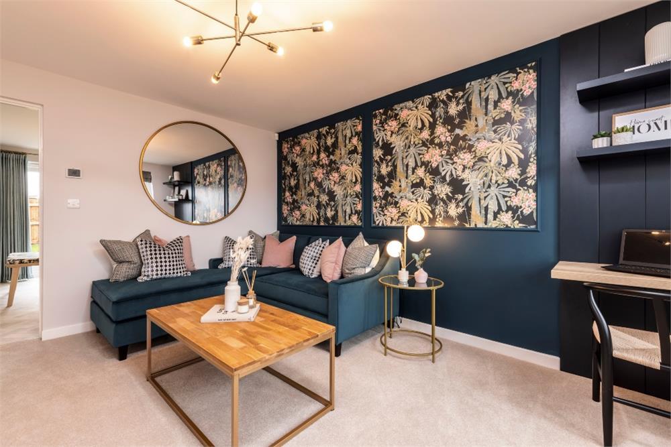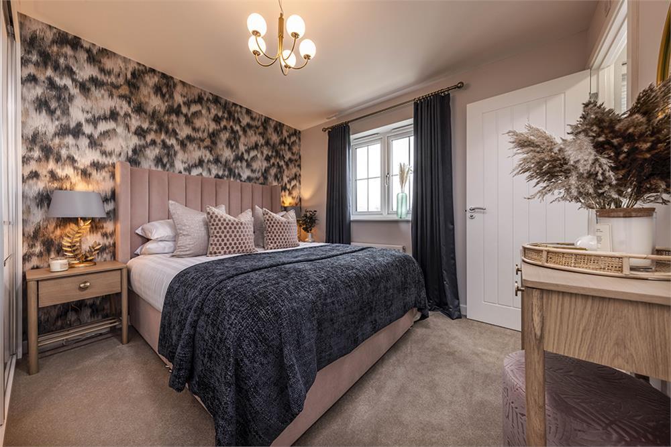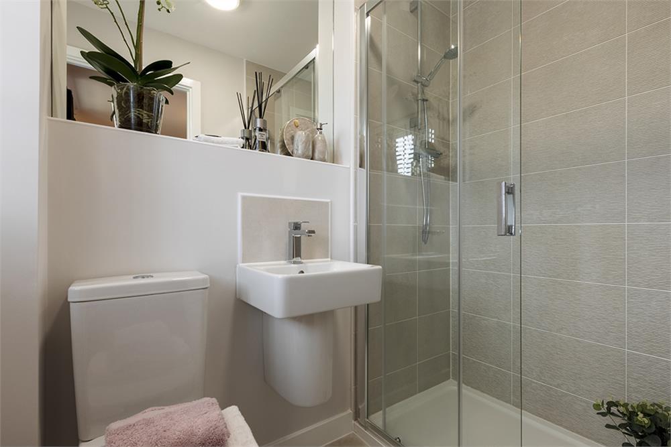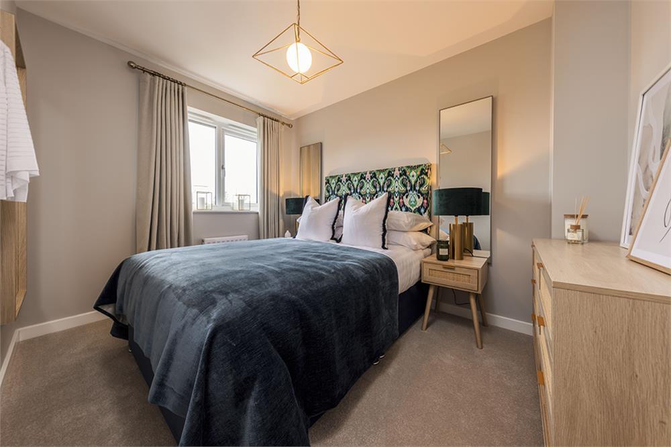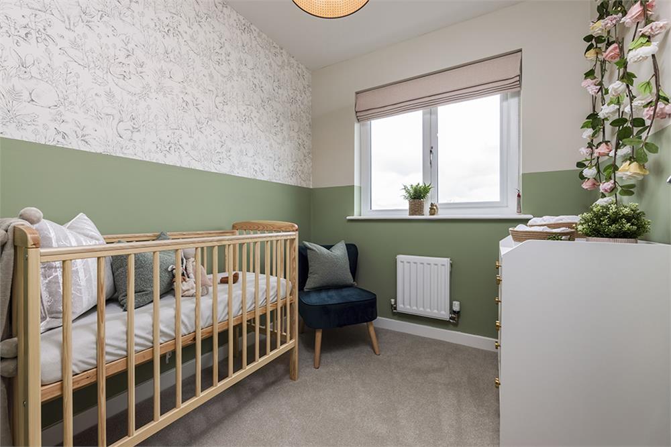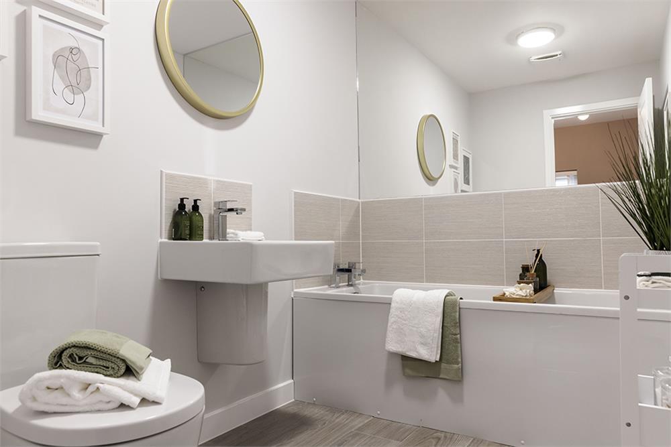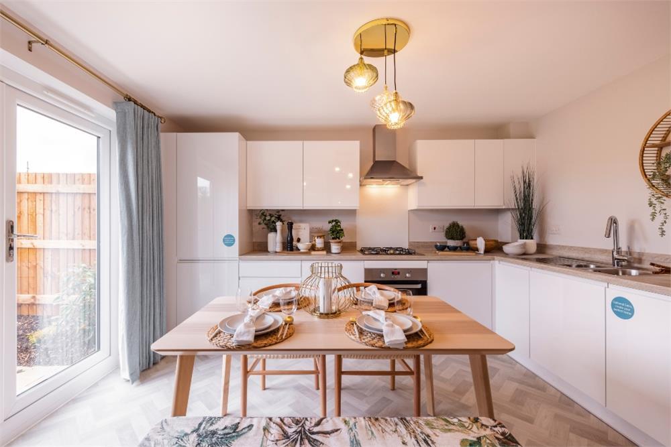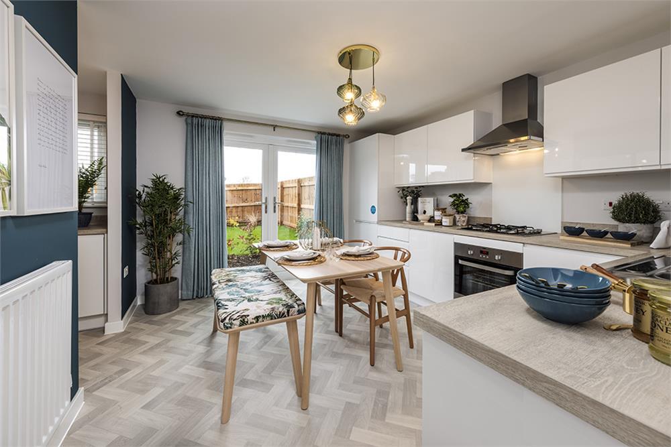Morton Way, Thornbury, BS35 3TS
Property Details
Bedrooms
3
Property Type
Semi-Detached
Description
Property Details: • Type: Semi-Detached • Tenure: N/A • Floor Area: N/A
Key Features: • HOMES STILL UNDER CONSTRUCTION - CONTACT MILLER HOMES FOR COMPLETION DATES • Open plan kitchen/diner with French doors to the garden • Separate laundry area • Downstairs WC • 14ft lounge • Principal bedroom with en-suite • Bedroom 3 ideal study • Parking spaces • Garden • 10 year NHBC warranty
Location: • Nearest Station: N/A • Distance to Station: N/A
Agent Information: • Address: Morton Way, Thornbury, BS35 3TS
Full Description: Miller Homes @ Cleve Wood offers 2-5 bedroom homes in the popular market town of Thornbury. Located off Morton Way, this stunning development offers easy access to Bristol and the West Midlands via quick connections to the A38 and M5. The Overton is a practical and energy-efficient new home featuring an open-plan kitchen/diner with French doors to the garden, separate laundry area & downstairs WC, 14ft lounge and built in storage under the stairs. Upstairs continues to impress with 3 bedrooms, a principal bedroom featuring an en-suite shower room, family bathroom, bedroom 3 would make an ideal study plus there is built in storage to the principal bedroom and landing. Outside the property benefits from parking spaces & gardens. Book an appointment to visit us or you can pre-reserve your new home online on the Miller Homes website.Plot 211Tenure: FreeholdLength of lease: N/AAnnual ground rent amount (£): N/AGround rent review period (year/month): N/AAnnual service charge amount (£): 158.00Service charge review period (year/month): YearlyCouncil tax band (England, Wales and Scotland): TBCReservation fee (£): 500For more information about the optional extras available in our new homes, please visit the Miller Homes website.Parking - Off Street ParkingRoom DimensionsGround FloorLounge - 3.53 x 4.45 metreKitchen/Dining - 3.27 x 3.8 metreLaundry - 1.11 x 1.92 metreWC - 1.11 x 1.78 metreFirst FloorPrincipal Bedroom - 2.98 x 3.23 metreEn-Suite - 1.18 x 1.99 metreBedroom 2 - 2.37 x 3.22 metreBedroom 3 - 2 x 2.14 metreBathroom - 2.37 x 1.7 metreBrochuresBrochure 1
Location
Address
Morton Way, Thornbury, BS35 3TS
City
Thornbury
Features and Finishes
HOMES STILL UNDER CONSTRUCTION - CONTACT MILLER HOMES FOR COMPLETION DATES, Open plan kitchen/diner with French doors to the garden, Separate laundry area, Downstairs WC, 14ft lounge, Principal bedroom with en-suite, Bedroom 3 ideal study, Parking spaces, Garden, 10 year NHBC warranty
Legal Notice
Our comprehensive database is populated by our meticulous research and analysis of public data. MirrorRealEstate strives for accuracy and we make every effort to verify the information. However, MirrorRealEstate is not liable for the use or misuse of the site's information. The information displayed on MirrorRealEstate.com is for reference only.
