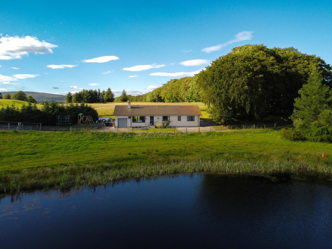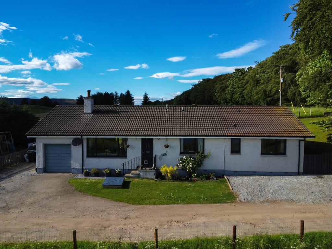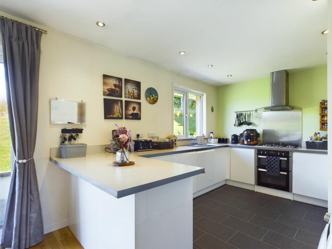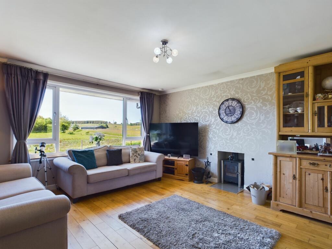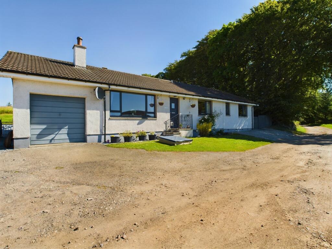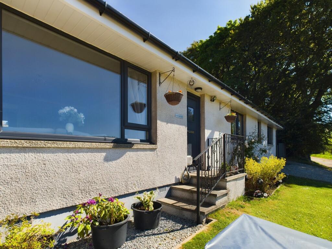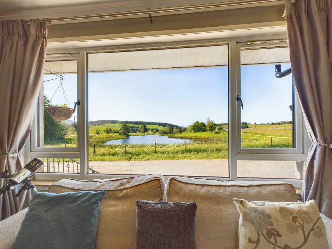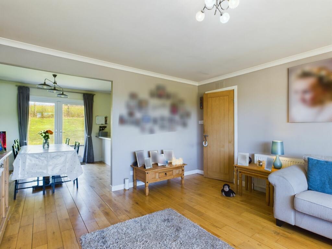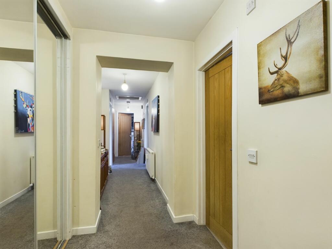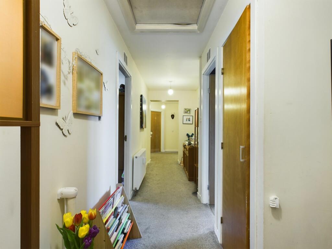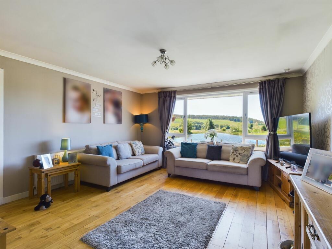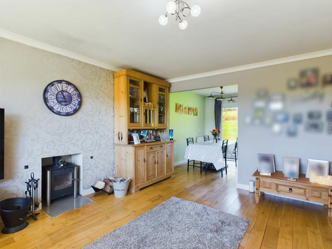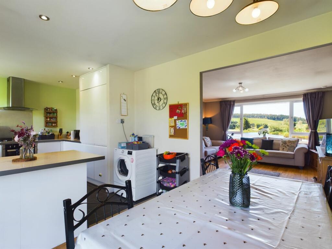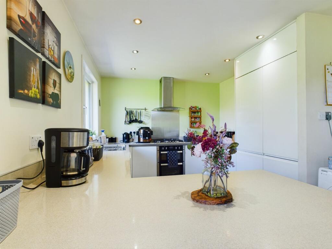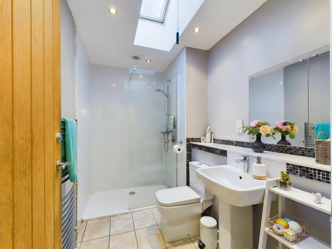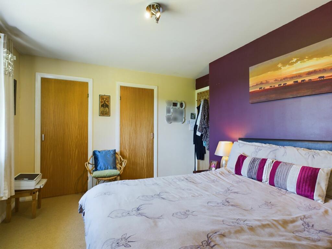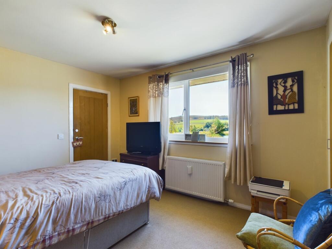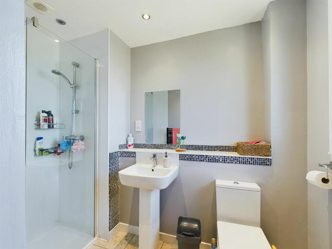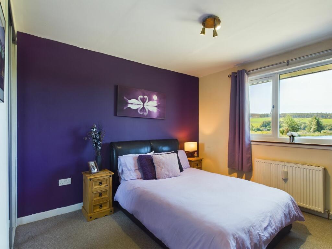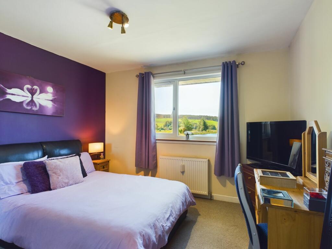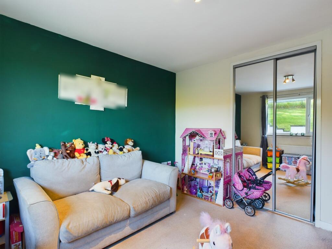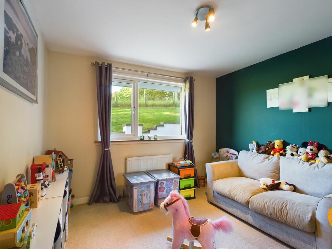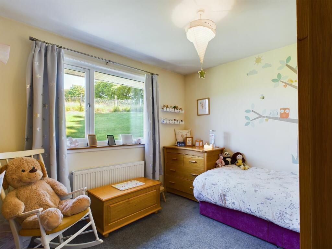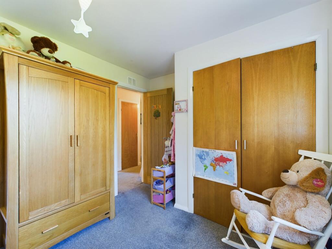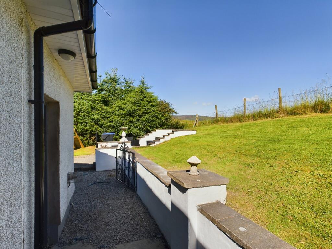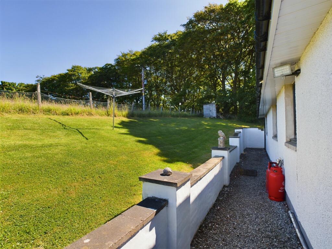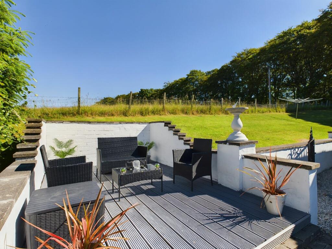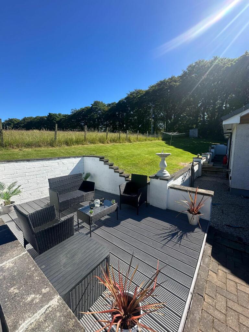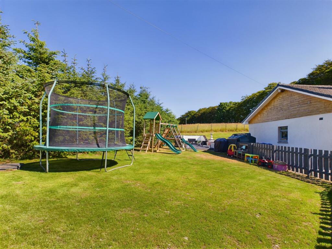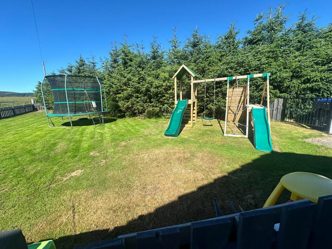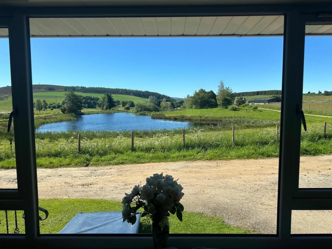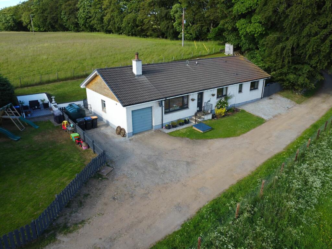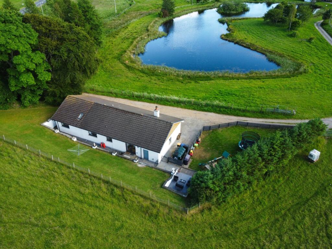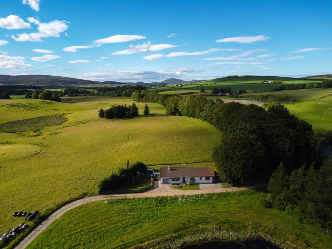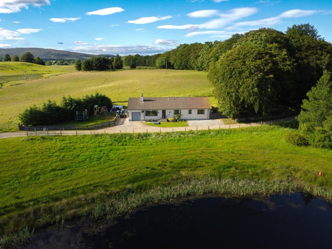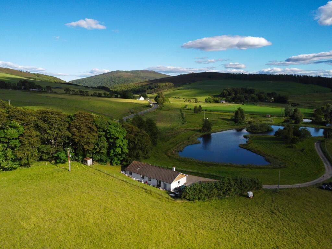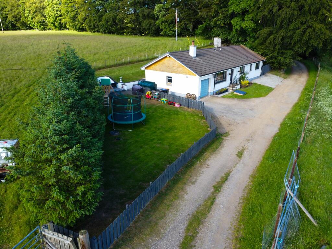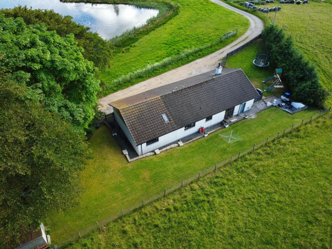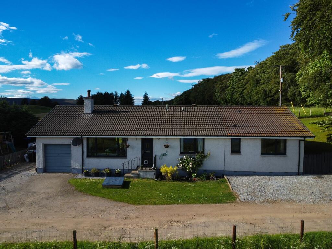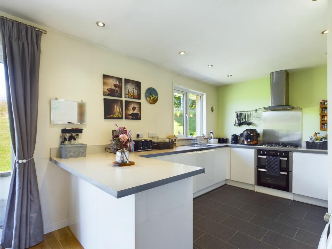Mossat, Alford, AB33
Property Details
Bedrooms
4
Bathrooms
2
Property Type
Detached Bungalow
Description
Property Details: • Type: Detached Bungalow • Tenure: N/A • Floor Area: N/A
Key Features: • Exceptional views over Mossat Fishery • 4 well sized bedrooms • Owners ready to move
Location: • Nearest Station: N/A • Distance to Station: N/A
Agent Information: • Address: FF4 Bluesky Business Space Prospect Road, Westhill Aberdeen AB32 6FJ
Full Description: To arrange a viewing call Norah on or email on .This beautiful property, located next to Mossat Fishery features a spacious living room, kitchen/diner and 4 well proportioned bedrooms, modern bathrooms and a well-maintained garden. The home boasts stunning views over the fishery ponds and provides a unique living experience surrounded by natural beauty.Located in the Huntly, Strathbogie, and Howe of Alford ward in Aberdeenshire, this property benefits from the tranquility of rural life while being within easy reach of local amenities. The property is conveniently situated approximately 45 minutes West of Aberdeen, 20 minutes South of Huntly, and just 10 minutes from Alford. Nearby transportation options include bus services from Aberdeen and nearby railway stations in Huntly and Insch .EPC Rating: DVestibule1.07m x 1.58mAccessing the property from the front you you are met with a vestibule finished with neutral décor the vestibule is bright thanks to a glass pane in the front door.HallwayThe spacious hall features grey carpets and neutral walls and leads to all rooms in the house. It features ample storage and access via a hatch to the partially floored loft.Living Room4.33m x 4.71mThe spacious living room has a solid wood floor, painted in neutral tones with a feature wall, with a wood-burning stove. Large windows offer stunning views over the fishery ponds and allow for lots of natural light. The open-plan design connects seamlessly with the kitchen and dining area, enhancing the sense of space and light.Kitchen/Diner6.32m x 2.97mThe dining area has solid wood floors and patio doors that open to the rear garden's patio area, providing lovely views and easy access for al-fresco dining. The modern kitchen features cream gloss cabinets, vinyl flooring, an integrated fridge/freezer, a stainless steel sink/drainer, an electric oven, and a gas 5-burner stove complete with an extractor fan. Downlighting adds a sleek finish to this well-equipped space.Shower Room1.79m x 2.73mThe shower room is finished with neutral aquapanel and paintwork, accented by mosaic detailing around the shelving. It includes a walk-in shower, tiled floors, fitted mirror, heated towel rail and recessed lighting. A Velux window allows for ample daylight, enhancing the room's modern feel.Master Bedroom3.75m x 3.09mThe master bedroom features beige, neutral-coloured carpets and built-in wardrobes. It has views over the front of the property, including the fishery pond. The walls are painted in a neutral colour with a feature wall.En-Suite1.38m x 2.73mThe ensuite is finished with neutral aquapanel, mosaic detailing, tiled floors, and recessed lighting, a heated towel rail and a walk-in shower. The window to the front of the property is frosted with a film.Bedroom 23.49m x 3.32mThis bedroom features beige, neutral-coloured carpets with a built-in wardrobe. It has views over the fishery pond to the front of the property. The walls are painted in a neutral colour with a feature wall.Bedroom 33.32m x 3.49mThis bedroom overlooks the rear garden and features neutral-coloured carpets, mirrored wardrobes, and walls painted in a neutral colour with a feature wall.Bedroom 43.06m x 2.97mThis room offers views of the rear garden and features grey carpets, neutral-coloured walls, and built-in shelf storage/wardrobe. This room is bright and functional.Front GardenAt the front of the house there is parking for a two cars along with an area of grass close by the front door.Rear GardenThe rear and side gardens, primarily laid to grass, are accessible from the side of the property, the garage, or the dining patio doors. A gravel path encircles the rear of the house, with a retaining wall supporting the elevated garden area. A sheltered patio with wooden decking, situated in a sunny spot, offers an ideal space for alfresco dining while enjoying the spectacular surrounding views. The recently renewed septic tank and oil tank are conveniently accessible from the main drive.Parking - GarageSingle car garage with water and power. Water is from a private supply located in the adjacent field. There is a pump within the garage with a filtration system.Parking - Driveway
Location
Address
Mossat, Alford, AB33
City
Alford
Features and Finishes
Exceptional views over Mossat Fishery, 4 well sized bedrooms, Owners ready to move
Legal Notice
Our comprehensive database is populated by our meticulous research and analysis of public data. MirrorRealEstate strives for accuracy and we make every effort to verify the information. However, MirrorRealEstate is not liable for the use or misuse of the site's information. The information displayed on MirrorRealEstate.com is for reference only.
