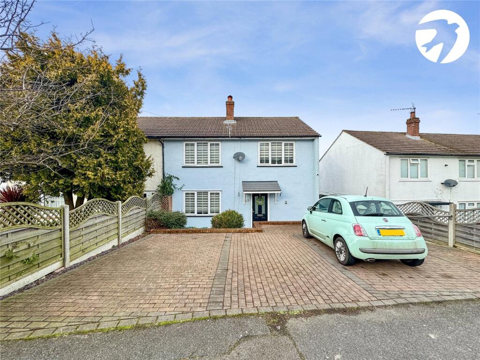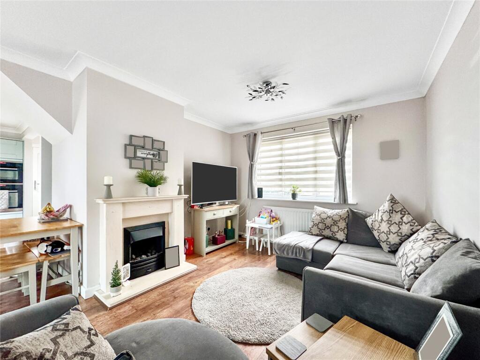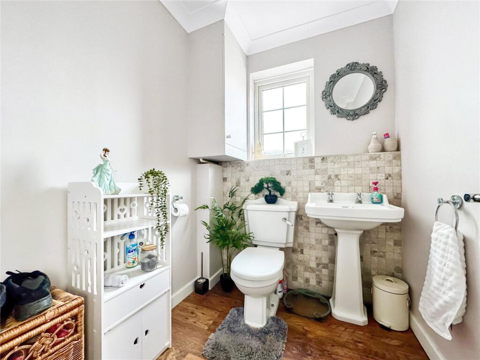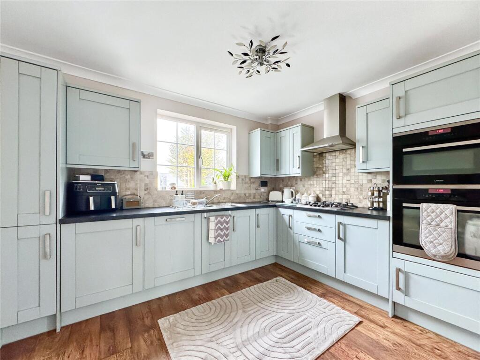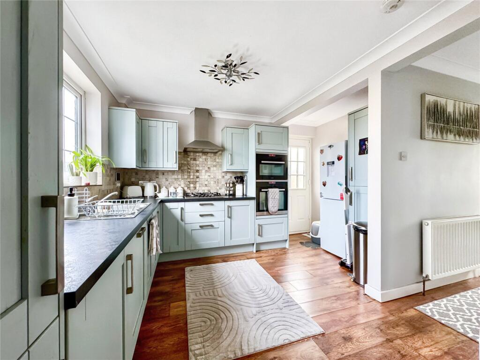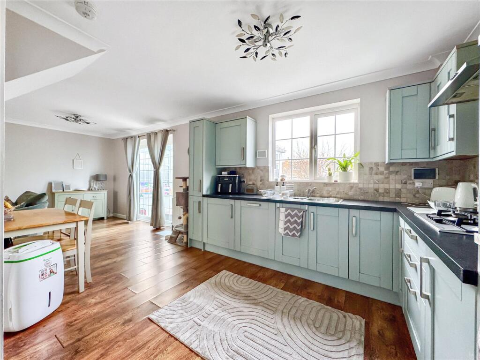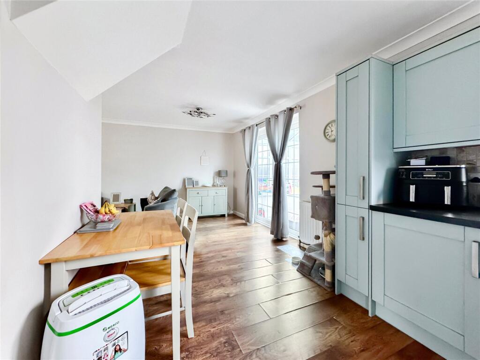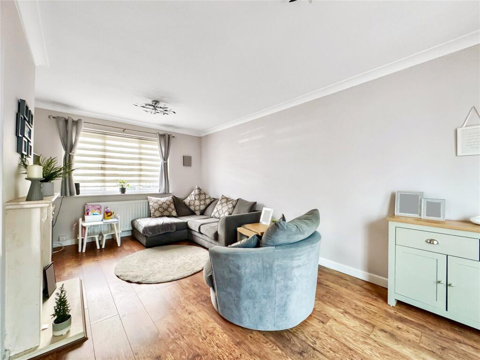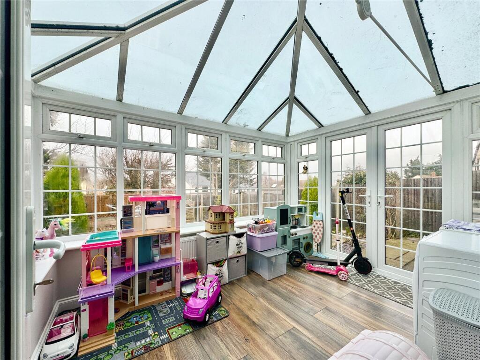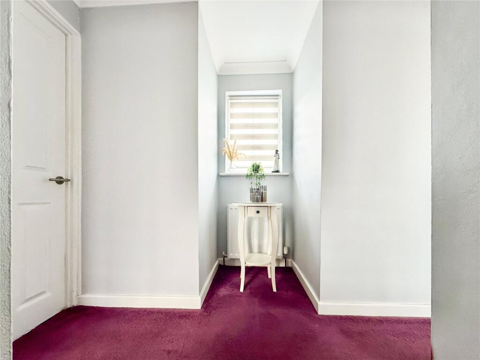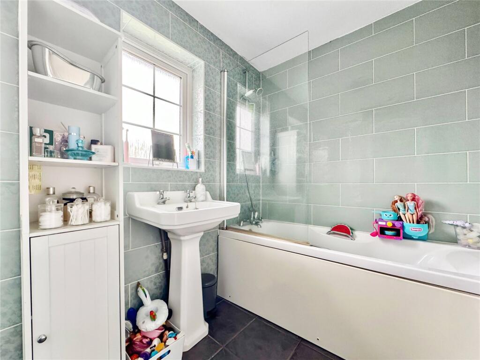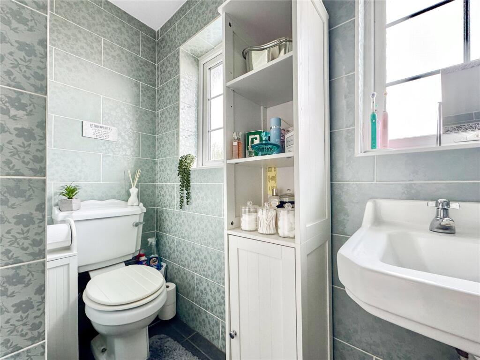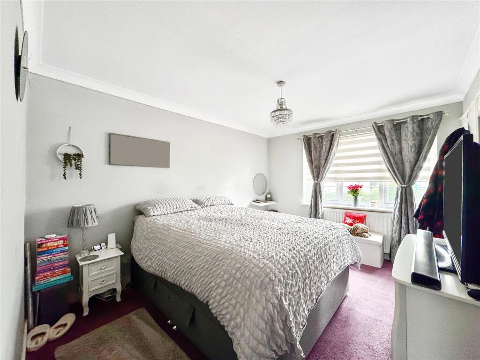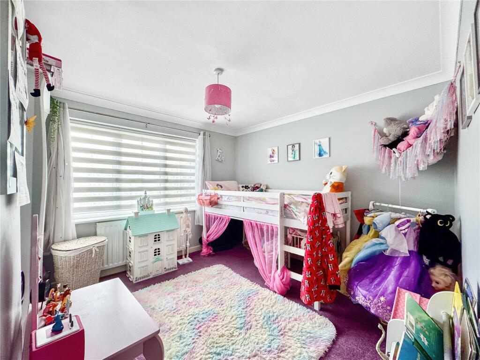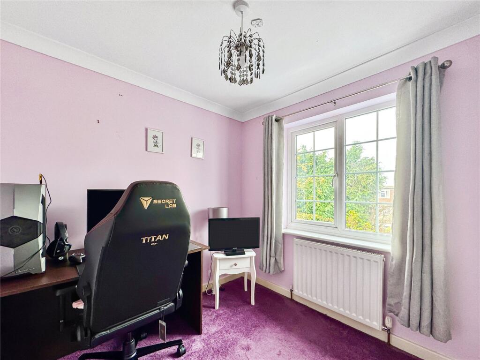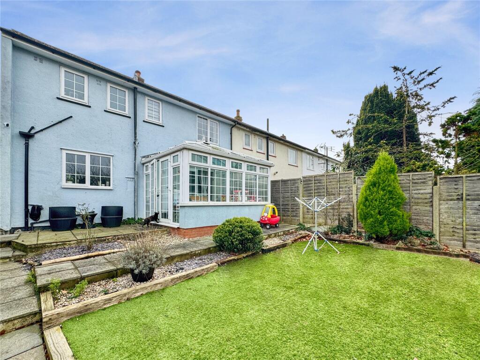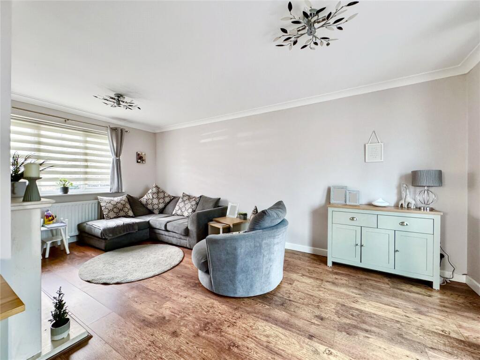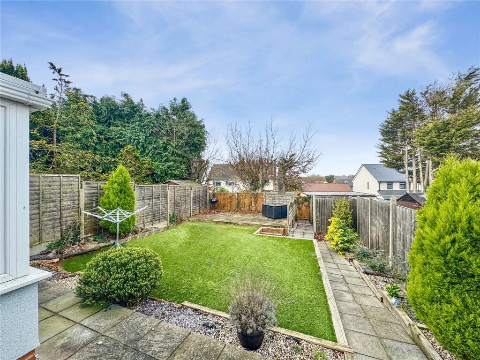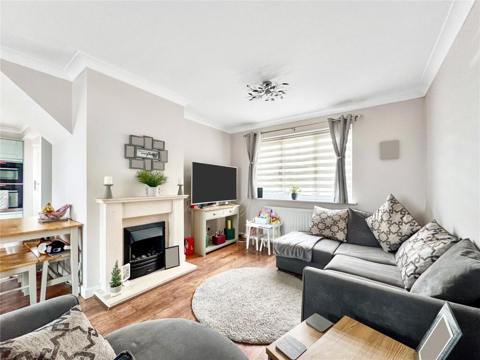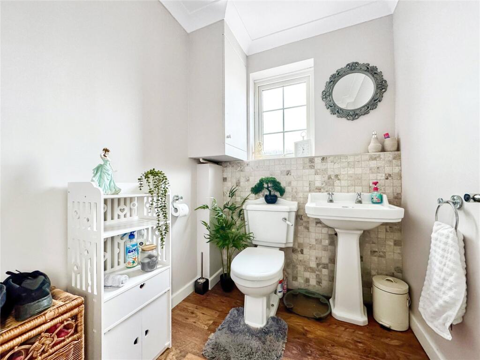Moultain Hill, Swanley, Kent, BR8
Property Details
Bedrooms
3
Bathrooms
1
Property Type
End of Terrace
Description
Property Details: • Type: End of Terrace • Tenure: N/A • Floor Area: N/A
Key Features: • 3 Bedrooms • Open Plan Living Space • Ground Floor Cloakroom • Integrated Kitchen • West Facing Garden • Block Paved Frontage • Walking Distance to Station
Location: • Nearest Station: N/A • Distance to Station: N/A
Agent Information: • Address: 39 High Street, Swanley, BR8 8AE
Full Description: Guide Price £395,000Located under a miles walk from Swanley station and town centre is this larger than average 3 bedroom family home. Offering an open plan living space, of kitchen, dining and lounge rooms as well as cloakroom and a fantastic conservatory to the ground floor. With 3 great size bedrooms and well appointed bathroom to the first. Outside is a great West facing rear garden and block paved frontage. Overall a fantastic home for any family. Viewing essential.ExteriorRear Garden West facing. Landscaped providing an artificial grass lawn with pathway from the upper patio to the lower stone patio. Hidden bin store and garden storage. Secure side access. Planted borders.Frontage Block paved with potential for 'official' parking for 3 cars subject to a vehicle crossover.Key TermsCouncil Tax Band C - Sevenoaks District CouncilThis property is of non standard construction, we believe the method to be Wimpey No Fines.Entrance HallDouble glazed door to front. Radiator. Access to reception rooms, cloakroom and stairs to first floor.Cloakroom6' 9" x 5' 6" (2.07m x 1.67m)Opaque double glazed window to side. Low level wc. Wash basin. Radiator.Open Plan Living24' 2" x 18' 1" (7.36m x 5.51m)Incorporating Lounge, Dining and Kitchen AreasKitchenDouble glazed door to side. Double glazed window to rear. Range of matching wall and base cabinets with countertop over with sink/drainer inset. Integrated gas hob with matching oven, fridge/freezer, dishwasher and washing machine. Open to dining room.Dining RoomDouble glazed patio doors to conservatory. Radiator. Open plan to kitchen and reception room.Reception RoomDouble glazed window to front. Radiator. Feature fireplace. Open plan to dining room.Conservatory11' 11" x 9' 6" (3.63m x 2.9m)Double glazed all round with glass roof and French doors to garden.First Floor LandingDouble glazed window to rear. Access to bedrooms and bathroom.Bedroom One12' 4" x 9' 9" (3.75m x 2.98m)Double glazed window to front. Radiator. Integrated storage cupboard.Bedroom Two11' 1" x 10' 2" (3.37m x 3.11m)Double glazed window to front. Radiator.Bedroom Three8' 1" x 7' 9" (2.46m x 2.36m)Double glazed window to rear. Radiator.Bathroom9' 9" x 5' 5" (2.96m x 1.66m)Opaque double glazed windows to rear. Enclosed panelled bath. Vanity wash basin. Low level wc. Radiator.BrochuresParticulars
Location
Address
Moultain Hill, Swanley, Kent, BR8
City
Swanley
Features and Finishes
3 Bedrooms, Open Plan Living Space, Ground Floor Cloakroom, Integrated Kitchen, West Facing Garden, Block Paved Frontage, Walking Distance to Station
Legal Notice
Our comprehensive database is populated by our meticulous research and analysis of public data. MirrorRealEstate strives for accuracy and we make every effort to verify the information. However, MirrorRealEstate is not liable for the use or misuse of the site's information. The information displayed on MirrorRealEstate.com is for reference only.
