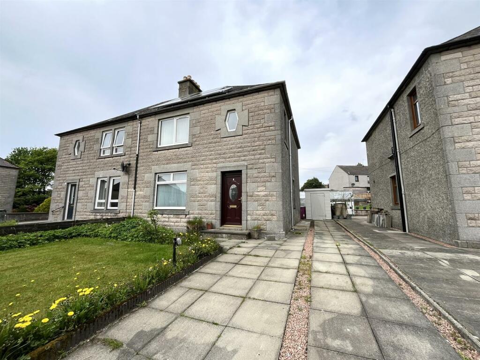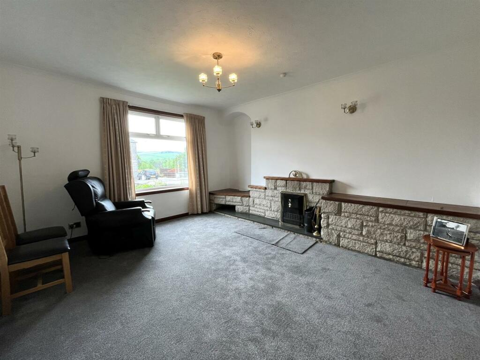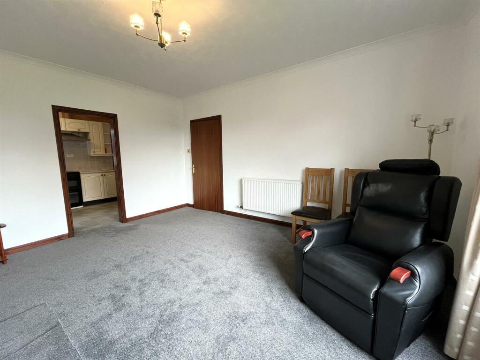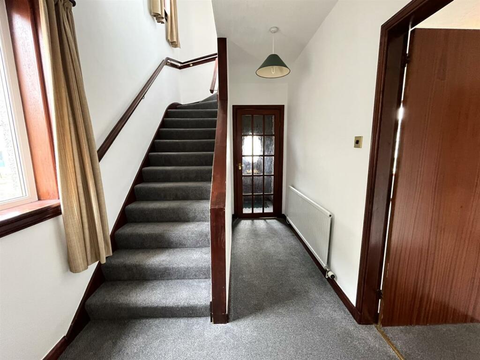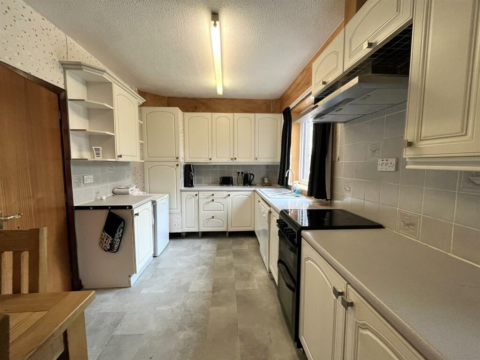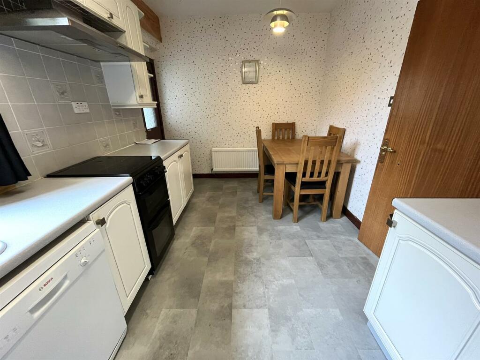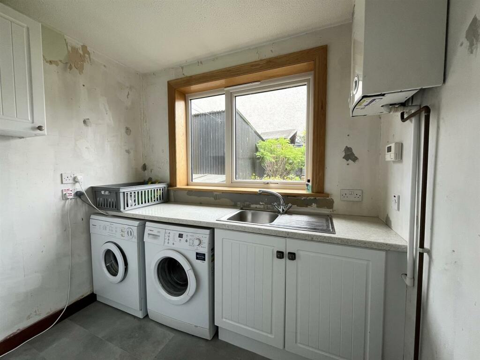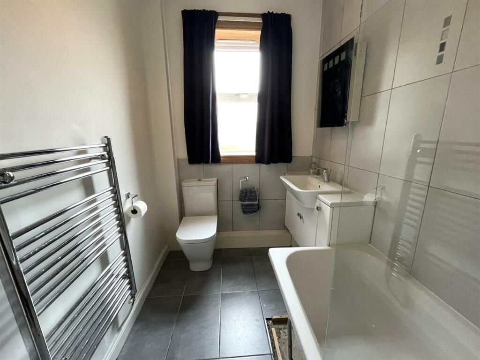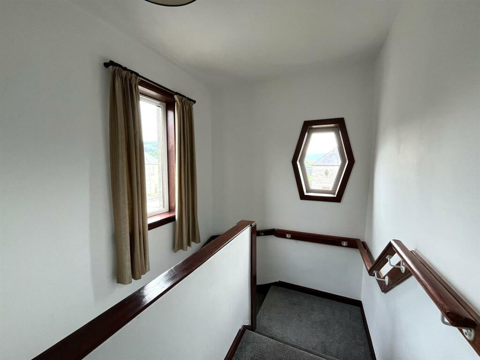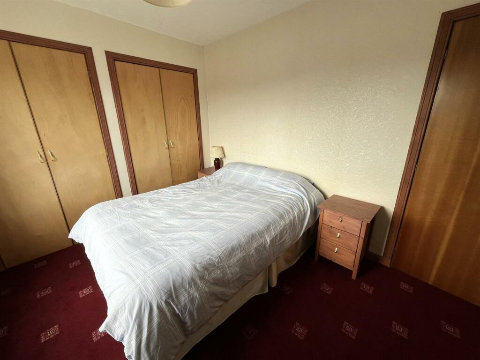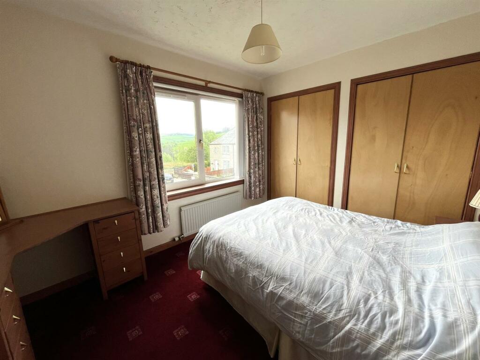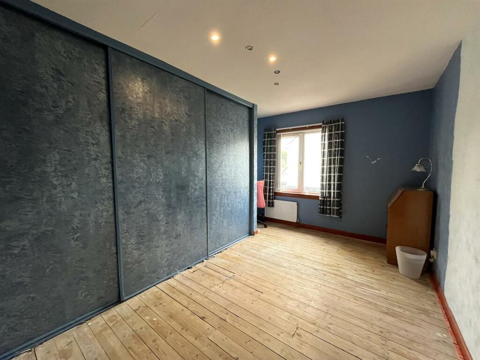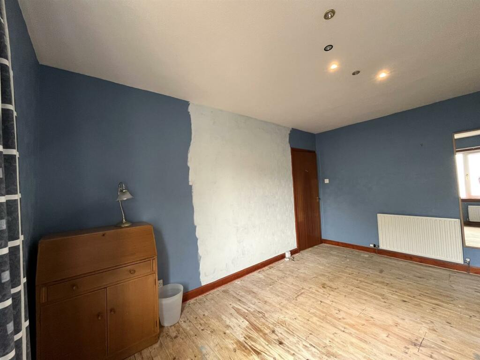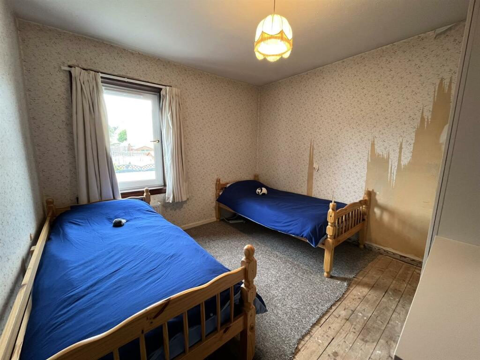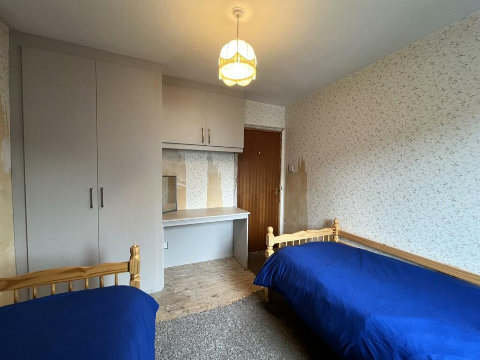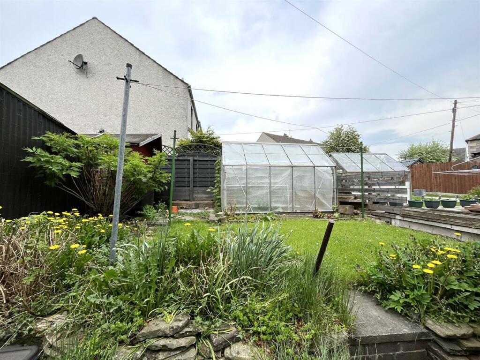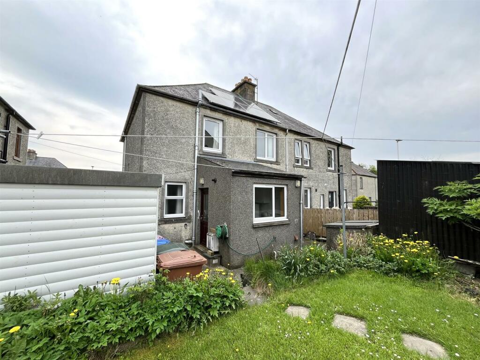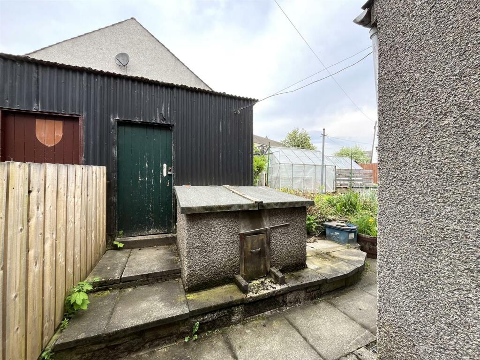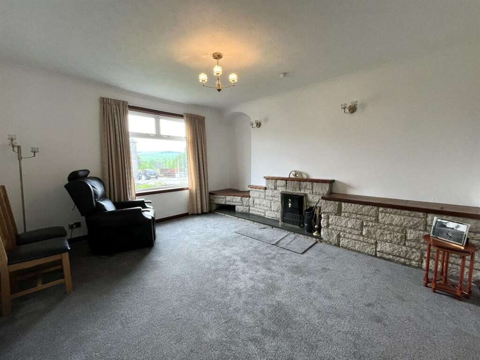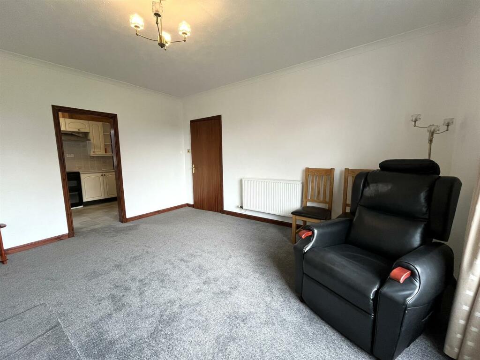Mount Crescent, Dufftown
Property Details
Bedrooms
3
Bathrooms
1
Property Type
Semi-Detached
Description
Property Details: • Type: Semi-Detached • Tenure: N/A • Floor Area: N/A
Key Features:
Location: • Nearest Station: N/A • Distance to Station: N/A
Agent Information: • Address: The Old Station, Maisondieu Road, Elgin, Moray, IV30 1RH
Full Description: Semi-detached three bedroom property situated in a quiet residential area of Dufftown with views from the front over to the open countryside. The accommodation comprises entrance vestibule; hallway, lounge, dining kitchen, utility room, three double bedrooms and a bathroom. The property further benefits from double glazing, gas central heating, solar panels, garden and driveway.Entrance Vestibule - 2.12 x 0.98 (6'11" x 3'2") - Upvc and glazed entrance door; under stair cupboard; fitted carpet; inset ceiling spotlights.Hallway - Window to side; fitted carpet; ceiling light fitting.Lounge - 4.60 x 3.94 (15'1" x 12'11") - Window to front; fireplace with open fire; fitted carpet; ceiling light fitting and two wall light fittings.Dining Kitchen - 4.70 x 2.70 (15'5" x 8'10") - Window to rear; range of base and wall units; space for slot in electric cooker and hood; space for fridge; plumbing and space for dishwasher; vinyl flooring; ceiling strip light; second ceiling light fitting.Utility Room - 2.54 x 2.42 (8'3" x 7'11") - Window to rear; stainless steel sink; plumbing and space for washing machine and tumble dryer; wall mounted gas central heating boiler; vinyl flooring; ceiling strip light.Bathroom - 2.71 x 1.65 (8'10" x 5'4") - Window to rear; vanity mounted sink and WC; bath(no side panel) with electric shower over; Chrome towel radiator; ceramic tile flooring; ceiling light fitting.Staircase And Landing - Windows to front and side; spacious built in storage cupboard; fitted carpet; ceiling light fitting; hatch to the loft space.Bedroom 1 - 3.57 x 2.86 (11'8" x 9'4") - Window to front; two sets of double built in wardrobes; fitted carpet; ceiling light fitting.Bedroom 2 - 4.49 x 2.50 (14'8" x 8'2") - Window to rear; triple built in wardrobes; bare floorboards; inset ceiling spotlights.Bedroom 3 - 3.31 x 3.19 (10'10" x 10'5") - Window to rear; fitted bedroom furniture; partial carpet flooring; ceiling light fitting.Outside - The garden to the front has an area of lawn and a driveway leading up to the rear of the house providing off -street parking. The rear garden is on two levels with a paved area directly outside the property and steps lead up to an area of lawn bordered with mature shrubs; three garden sheds, coal bunker and green house.Notes - Included in the asking price are all carpets and fitted floor coverings; all light fittings; all bathroom fittings; the cooker hood in the kitchen and the three sheds and greenhouse in the garden. Note: the slot in electric cooker, dishwasher, washing machine, tumble dryer, under counter fridge and larder fridge and freezer are available by separate negotiation.Council Tax Band: AViewing Contact The Selling Agent - BrochuresMount Crescent, DufftownBrochure
Location
Address
Mount Crescent, Dufftown
City
Mount Crescent
Legal Notice
Our comprehensive database is populated by our meticulous research and analysis of public data. MirrorRealEstate strives for accuracy and we make every effort to verify the information. However, MirrorRealEstate is not liable for the use or misuse of the site's information. The information displayed on MirrorRealEstate.com is for reference only.
