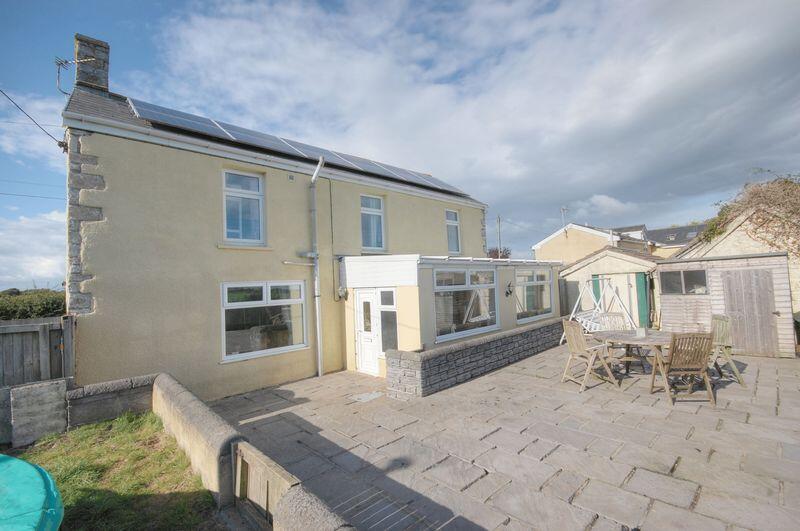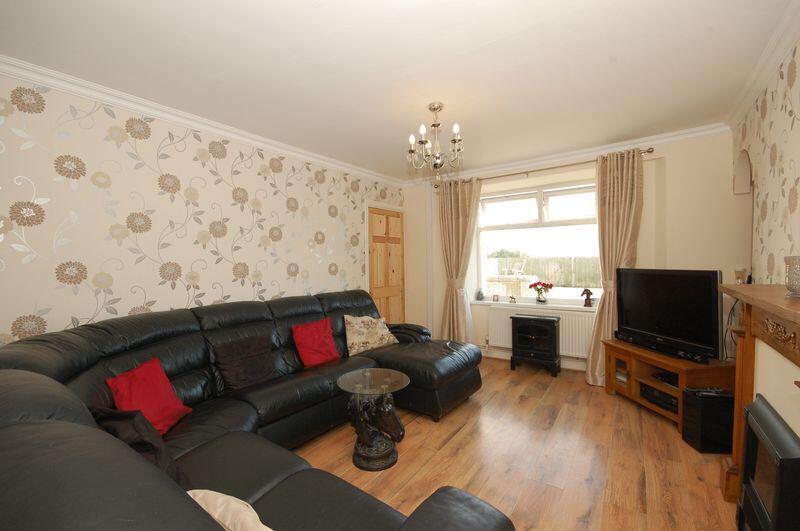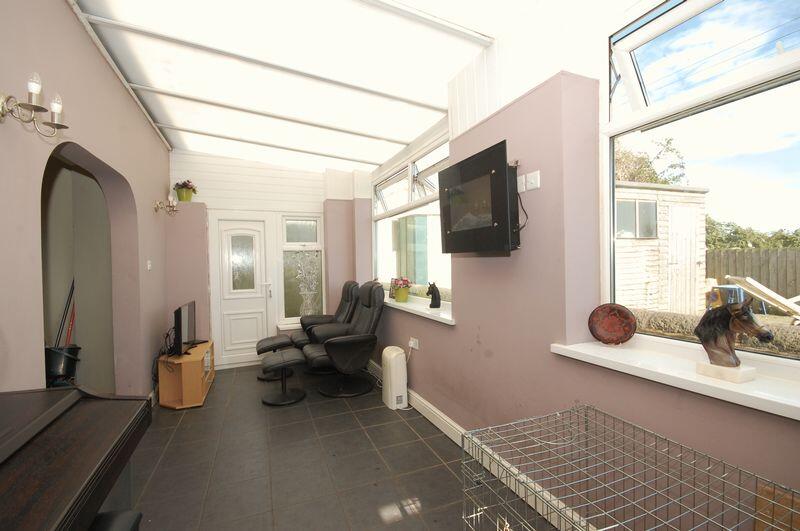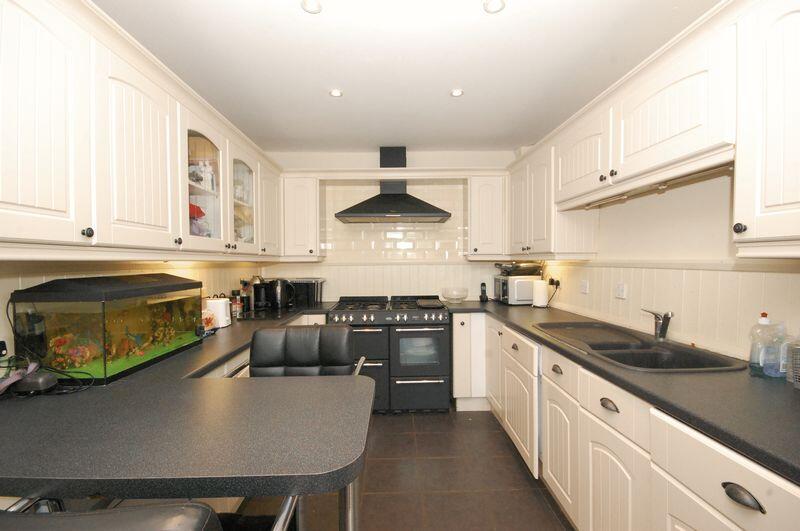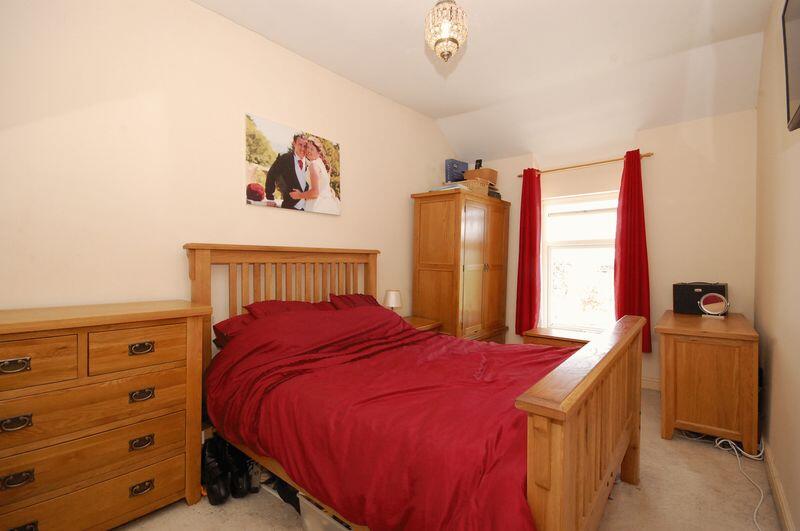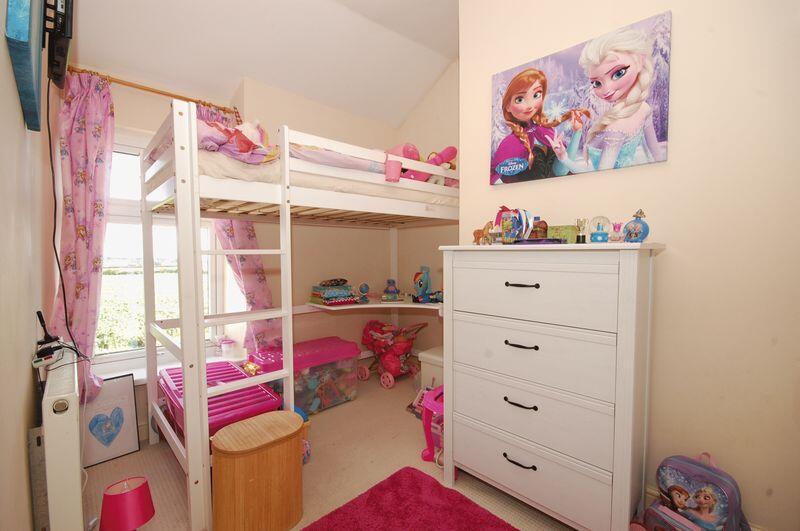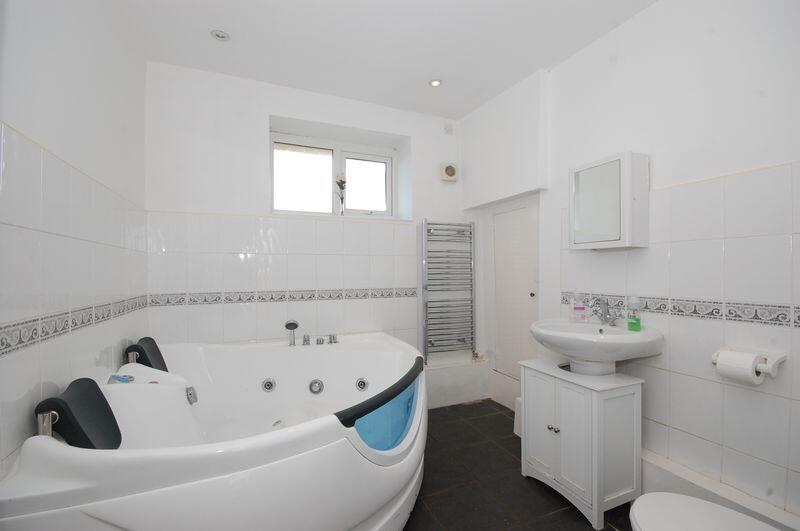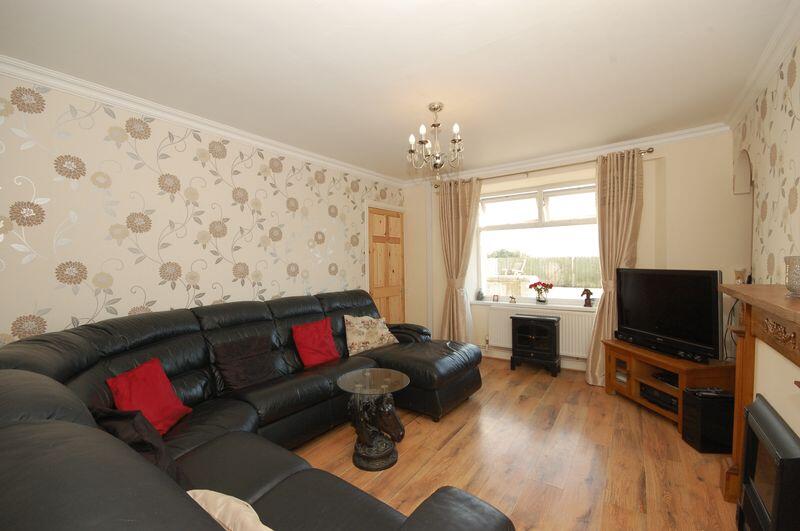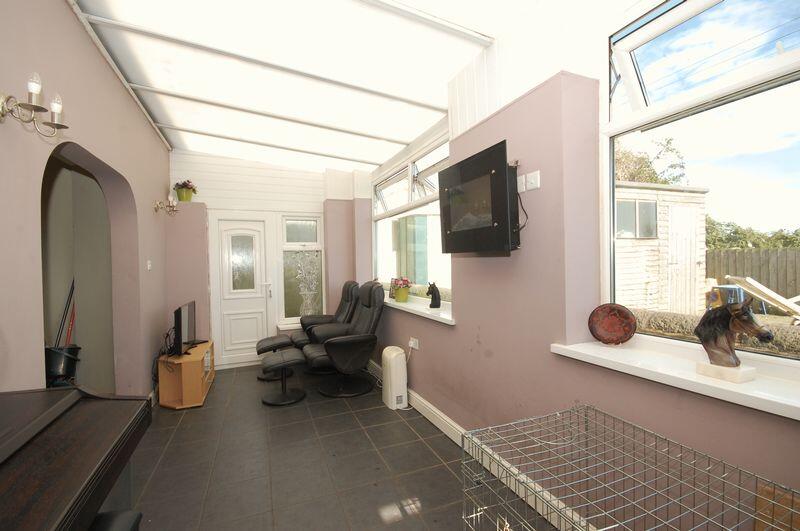Mount Pleasant House, Llanmaes, Llantwit Major, The Vale of Glamorgan CF61 2XR
Property Details
Bedrooms
3
Bathrooms
2
Property Type
Detached
Description
Property Details: • Type: Detached • Tenure: N/A • Floor Area: N/A
Key Features: • Stone Built Character Cottage • Kitchen, Living Room and Conservatory • 3 Bedrooms, Bathroom with Jacuzzi Bath and Shower Room • Driveway Parking • Available as a Whole or in two Lots
Location: • Nearest Station: N/A • Distance to Station: N/A
Agent Information: • Address: 59 High Street, Cowbridge, CF71 7YL
Full Description: Situation Detached 3 bedroom house enjoying far ranging views just a short distance from both Llantwit Major and Cowbridge town centres.
Accommodation UPVC part glazed door to CONSERVATORY (19'6" x 7'1"), wide UPVC double glazed windows and door overlooking and giving access to garden, wall lights and ceramic tiled floor. Wide arched opening to
KITCHEN/BREAKFAST ROOM (15'8" x 9'1"), well fitted range of farmhouse style base and wall mounted units with glazed display cupboard, recessed lighting, one and a half bowl sink, drainer and mixer tap, roll top work surfaces with breakfast bar, integrated appliances including cooking range, extractor, dishwasher and washing machine, space and plumbing for freestanding American style fridge/freezer and condensing dryer. Arched opening to
HALLWAY (7'7" x 4'8"), ceramic tiled floor and recessed lighting. Door to
BATHROOM (8'5" x 7'8"), modern white suite including low level WC, pedestal wash hand basin, large 'Mesda' 2 person jacuzzi bath, chrome heated towel rail, tiled floor, part tiled to walls, recessed lighting, UPVC double glazed frosted window and cupboard containing 'Baxi' combination boiler.
LIVING ROOM (13'9" x 11'4"), timber effect floor, electric fire with timber surround and mantle, under stairs and recessed storage cupboards, centre light, coved ceiling, double glazed window to garden and half turn staircase rising to first floor.
LANDING, fitted carpet, UPVC double glazed window, over stairs storage cupboard and loft access to fully boarded attic.
BEDROOM 1 (14'4" x 8'9"), fitted carpet, centre light and UPVC double glazed window with far ranging views.
BEDROOM 2 (11'10" x 8'3"), fitted carpet, centre light and UPVC double glazed window.
BEDROOM 3 (11'5" x 8'2" max/6'1" min), fitted carpet, centre light and UPVC double glazed window.
SHOWER ROOM (6'6" max x 5'7"), low level WC, pedestal wash hand basin, glazed double shower with electric shower attachment, heated towel rail, recessed lighting and cushion floor.
To the side of the property, there is parking for one vehicle on a gravel driveway with charging point, access through a timber gate to the paved and lawned rear GARDEN, fully enclosed by overlap timber fencing with views of the countryside and sea beyond.
FOOTNOTE: The solar panels on the roof of Mount Pleasant are leased on a 25 year term basis from 2012. The benefit to Mount Pleasant is free available day time electricity (weather depending).
Services Mains water, gas, electricity and drainage. 1GB superfast fibre optic connecting to the property Council Tax Band E EPC Rating D
Guide Price Guide Price as a Whole – £599,000 Lot 1 (Outlined Blue) – Mount Pleasant House - £399,000 Lot 2 (Outlined Red) – Approximately 5.85 acres, Stables and Fodder Store - £200,000
Directions Postcode: CF61 2XR What3words: verdict.drag.toasters
From our Cowbridge Office travel in an easterly direction along the High Street. At the traffic lights, turn right onto St Athan Road and continue, without deviation, for approximately 2.4 miles until reaching a crossroads. Turn right and continue along this road for approximately 1.2 miles where you will find 'Mount Pleasant House' on your left-hand side and the land and stables on your right-hand side.BrochuresProperty BrochureFull DetailsSite Plan
Location
Address
Mount Pleasant House, Llanmaes, Llantwit Major, The Vale of Glamorgan CF61 2XR
Features and Finishes
Stone Built Character Cottage, Kitchen, Living Room and Conservatory, 3 Bedrooms, Bathroom with Jacuzzi Bath and Shower Room, Driveway Parking, Available as a Whole or in two Lots
Legal Notice
Our comprehensive database is populated by our meticulous research and analysis of public data. MirrorRealEstate strives for accuracy and we make every effort to verify the information. However, MirrorRealEstate is not liable for the use or misuse of the site's information. The information displayed on MirrorRealEstate.com is for reference only.
