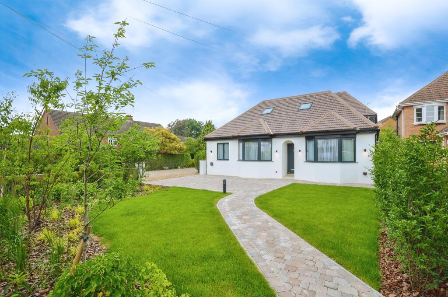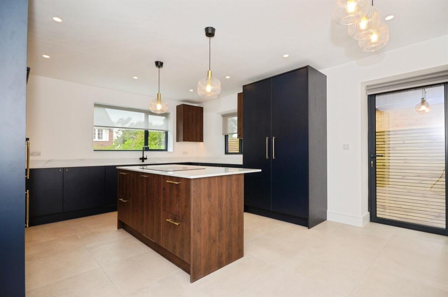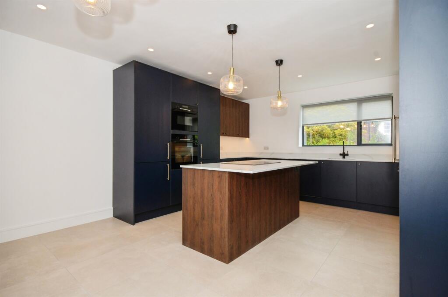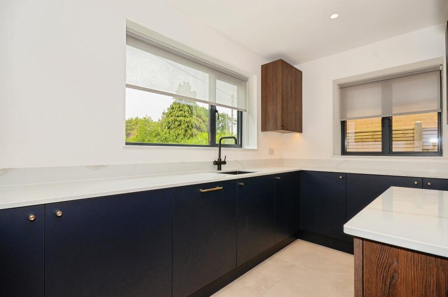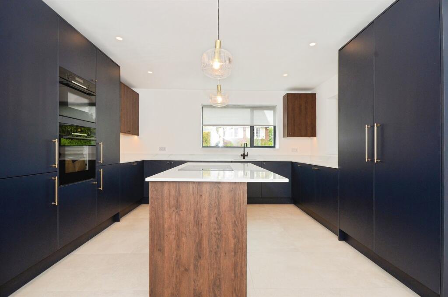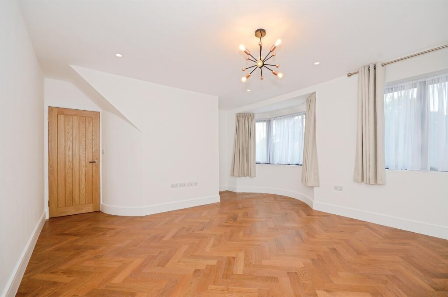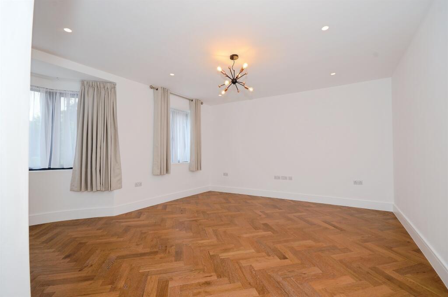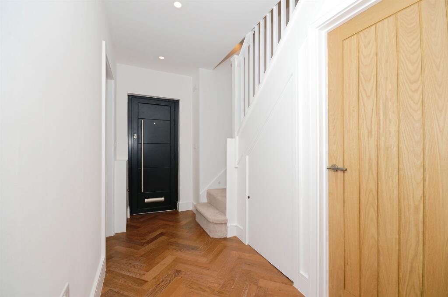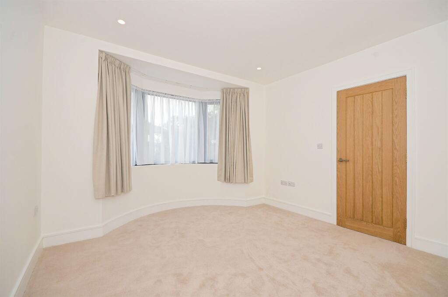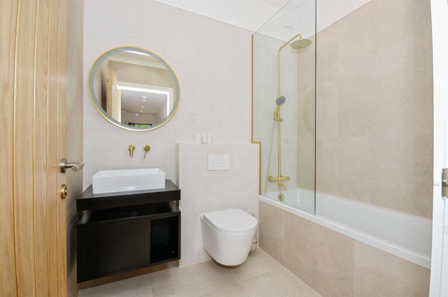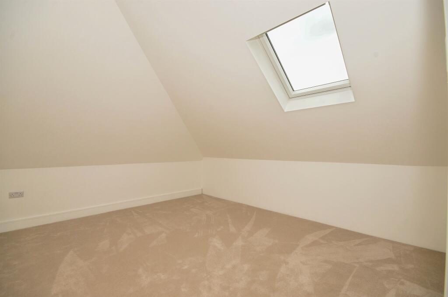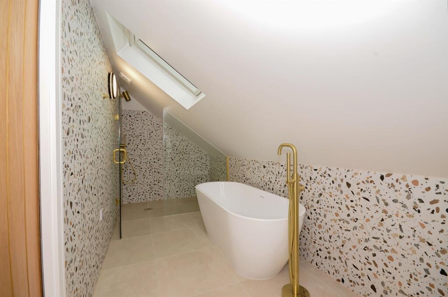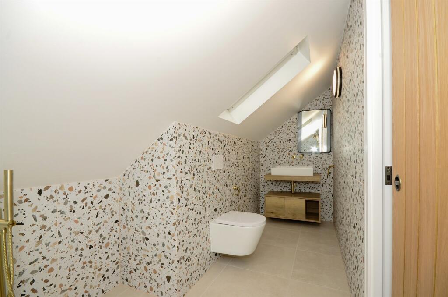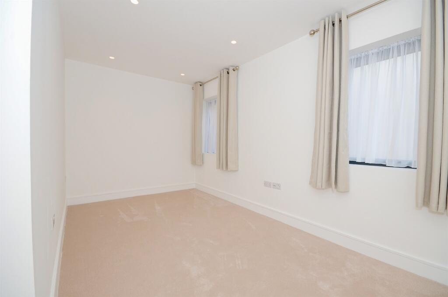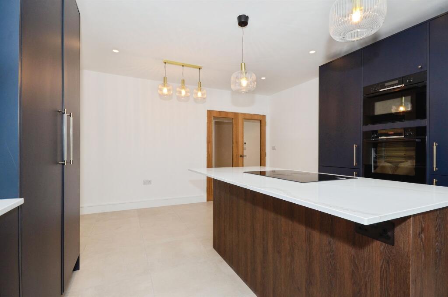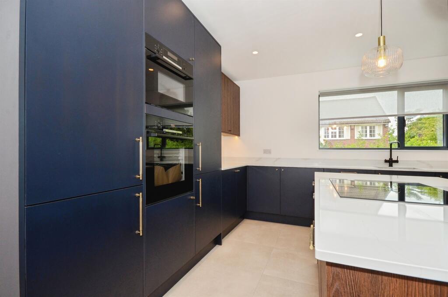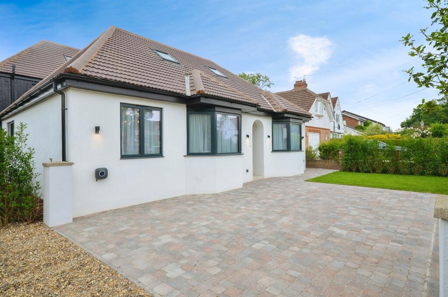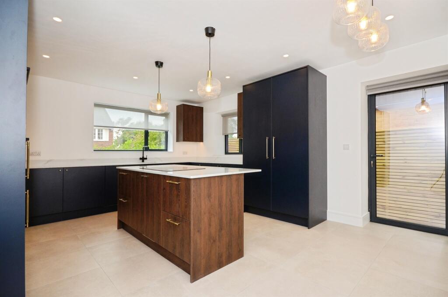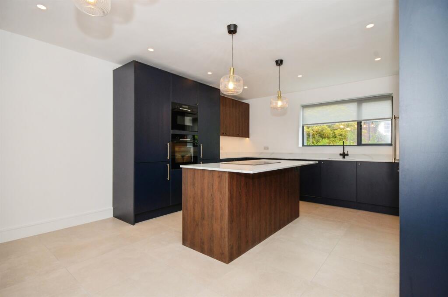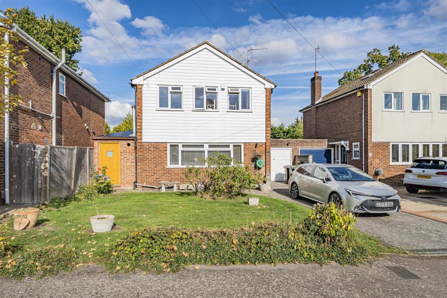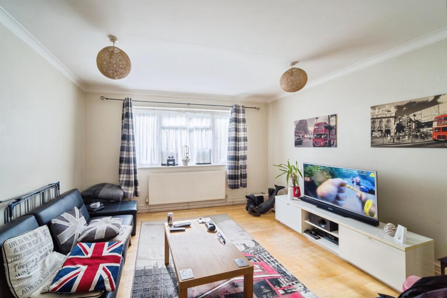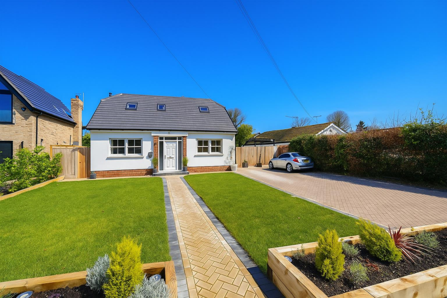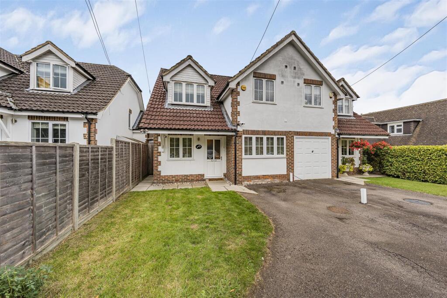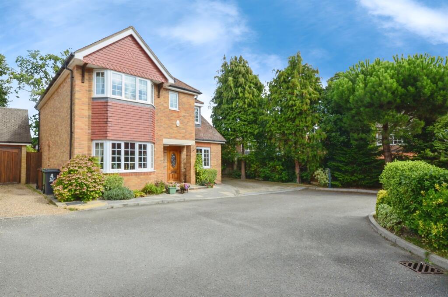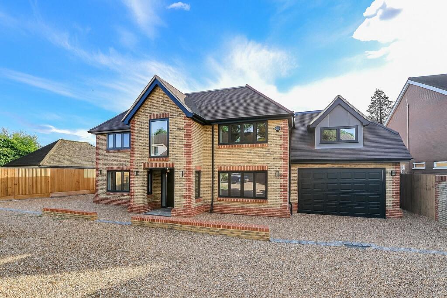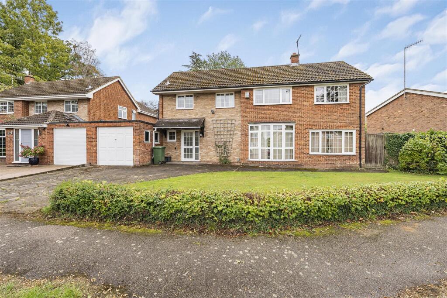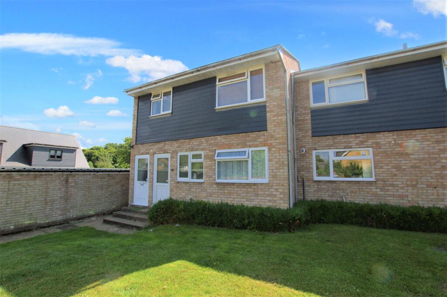Mount Pleasant Lane, Bricket Wood, St. Albans
Property Details
Bedrooms
4
Bathrooms
4
Property Type
Detached
Description
Property Details: • Type: Detached • Tenure: Freehold • Floor Area: N/A
Key Features: • FOUR BEDROOM DETACHED FAMILY HOME • PRIVATE DRIVEWAY • LANDSCAPED FRONT GARDEN • BRAND NEW KITCHEN • UNDERFLOOR HEATING • CHAIN FREE
Location: • Nearest Station: N/A • Distance to Station: N/A
Agent Information: • Address: 38 Chequer Street, St Albans, Hertfordshire, AL1 3YH
Full Description: SUMMARY3D VIRTUAL TOUR AVAILABLE TO VIEW ON THIS LISTING! Set on the sought-after Mount Pleasant Lane in the heart of Bricket Wood, this fully renovated four-bedroom detached bungalow offers stylish, modern living in a peaceful yet well-connected location.DESCRIPTIONSet on the sought-after Mount Pleasant Lane in the heart of Bricket Wood, this fully renovated four-bedroom detached bungalow offers stylish, modern living in a peaceful yet well-connected location.From the moment you arrive, the beautifully landscaped front garden and private driveway provide a warm welcome and excellent curb appeal. Step inside to discover a bright and contemporary interior, finished to a high standard throughout.The brand new kitchen is the heart of the home-featuring a stunning central island, sleek cabinetry, and integrated appliances, perfect for both everyday living and entertaining. The property is further enhanced by underfloor heating for year-round comfort.All four bedrooms are well-proportioned, offering flexibility for families, home working, or guests. The property also benefits from stylish bathrooms, modern flooring, and quality finishes throughout.Offered chain-free, this turnkey home is ideal for buyers seeking a move-in-ready property in a desirable village setting. Located close to local schools, shops, green spaces, and excellent transport links into St Albans and London, this is an opportunity not to be missed.Hall Way 18' 2" max x 10' 2" max ( 5.54m max x 3.10m max )Sitting Room 15' 4" max x 17' 7" max ( 4.67m max x 5.36m max )Kitchen 13' 8" max x 17' 7" max ( 4.17m max x 5.36m max )Downstairs Bathroom 6' 6" max x 7' 2" max ( 1.98m max x 2.18m max )Bedroom One 12' 8" max x 14' 4" max ( 3.86m max x 4.37m max )Bedroom Two 12' 5" max x 14' 4" max ( 3.78m max x 4.37m max )Bedroom Three 16' max x 8' 2" max ( 4.88m max x 2.49m max )Bedroom Four 13' 9" max x 11' 5" max ( 4.19m max x 3.48m max )Family Bathroom 21' 1" max x 3' 7" max ( 6.43m max x 1.09m max )1. MONEY LAUNDERING REGULATIONS - Intending purchasers will be asked to produce identification documentation at a later stage and we would ask for your co-operation in order that there will be no delay in agreeing the sale. 2: These particulars do not constitute part or all of an offer or contract. 3: The measurements indicated are supplied for guidance only and as such must be considered incorrect. 4: Potential buyers are advised to recheck the measurements before committing to any expense. 5: Connells has not tested any apparatus, equipment, fixtures, fittings or services and it is the buyers interests to check the working condition of any appliances. 6: Connells has not sought to verify the legal title of the property and the buyers must obtain verification from their solicitor.BrochuresFull Details
Location
Address
Mount Pleasant Lane, Bricket Wood, St. Albans
City
Bricket Wood
Features and Finishes
FOUR BEDROOM DETACHED FAMILY HOME, PRIVATE DRIVEWAY, LANDSCAPED FRONT GARDEN, BRAND NEW KITCHEN, UNDERFLOOR HEATING, CHAIN FREE
Legal Notice
Our comprehensive database is populated by our meticulous research and analysis of public data. MirrorRealEstate strives for accuracy and we make every effort to verify the information. However, MirrorRealEstate is not liable for the use or misuse of the site's information. The information displayed on MirrorRealEstate.com is for reference only.
