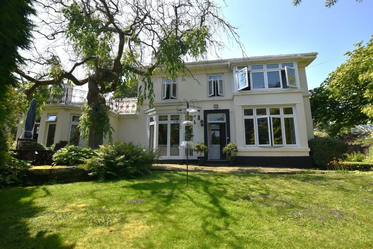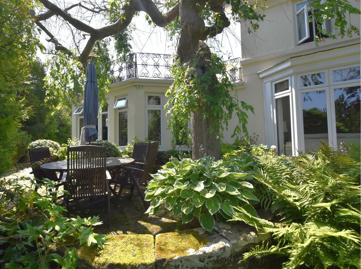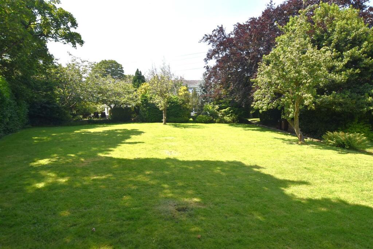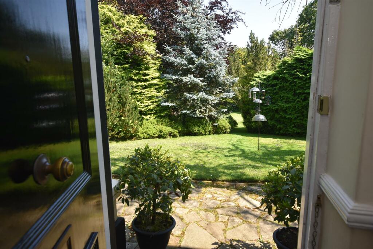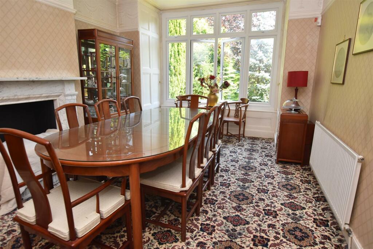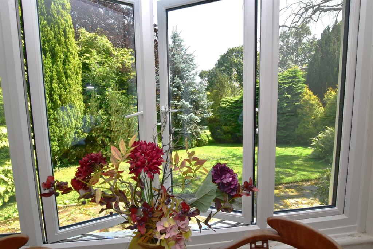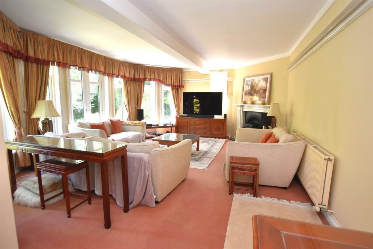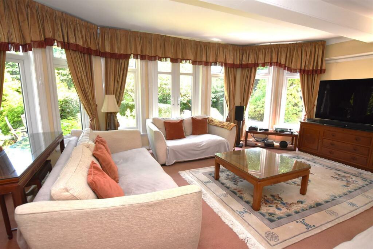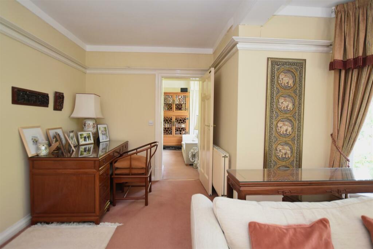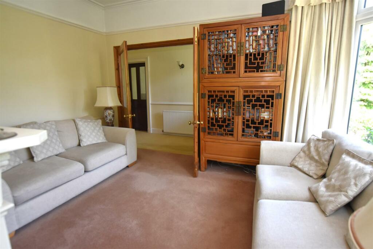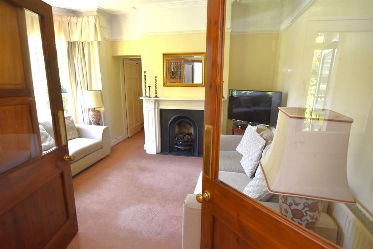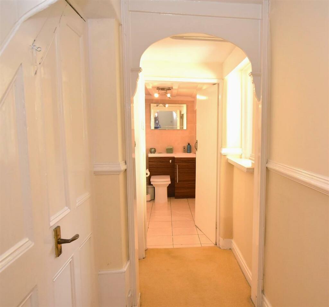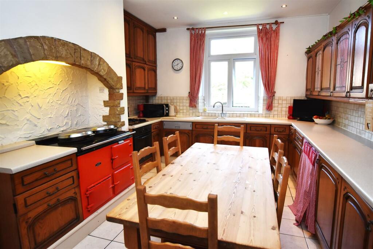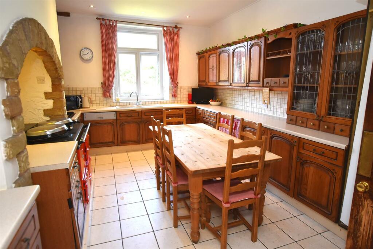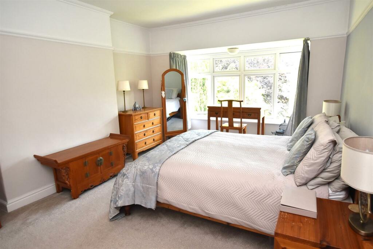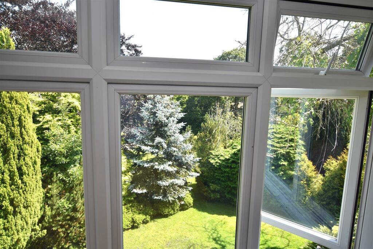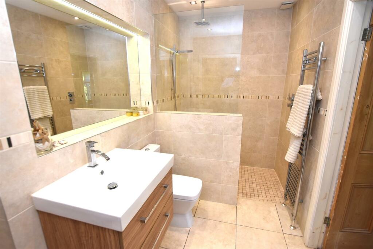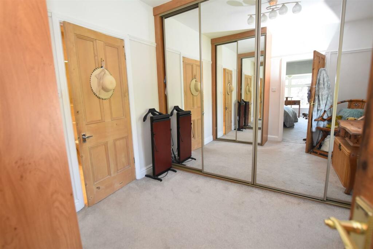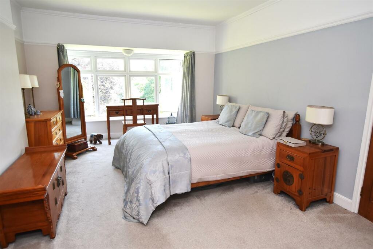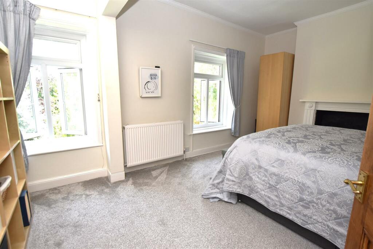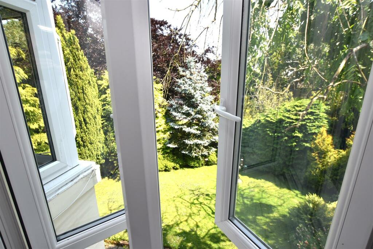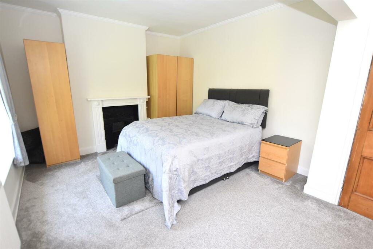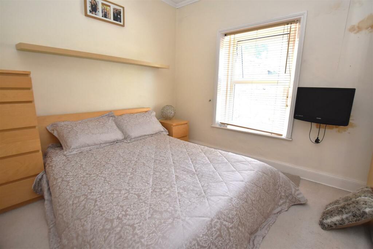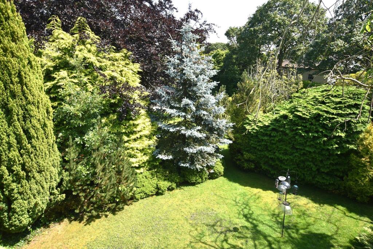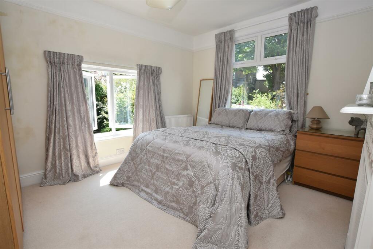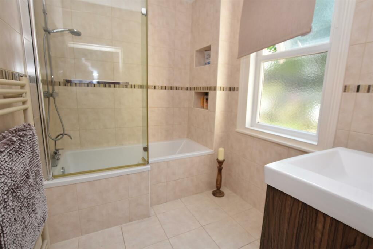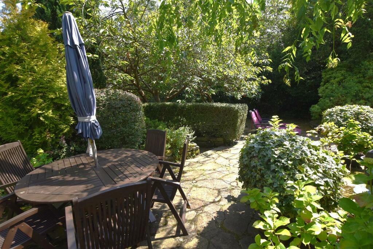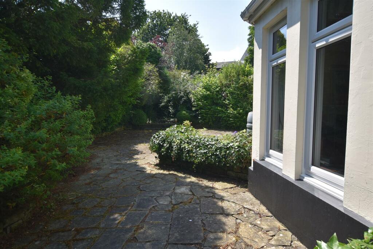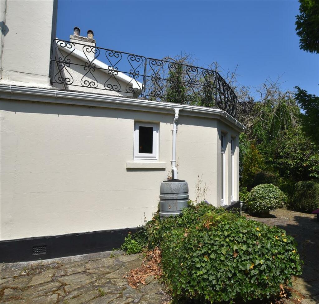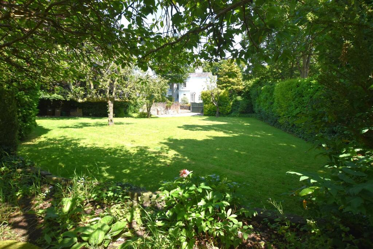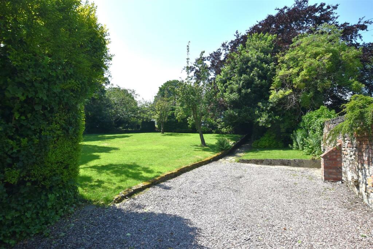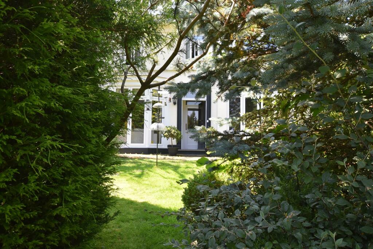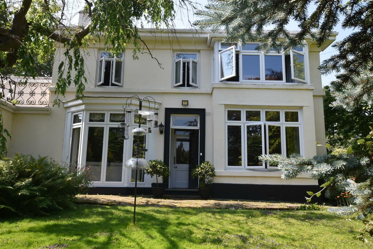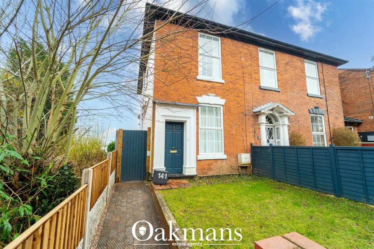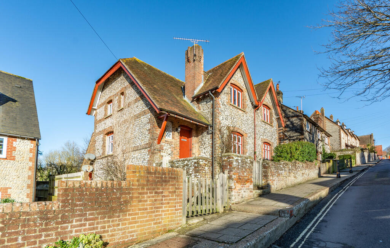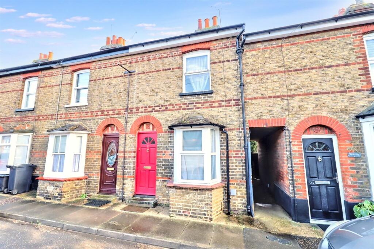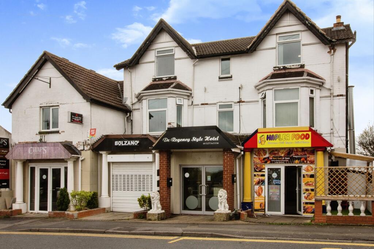Mount Pleasant, Oxton
For Sale : GBP 850000
Details
Bed Rooms
4
Bath Rooms
2
Property Type
Detached
Description
Property Details: • Type: Detached • Tenure: N/A • Floor Area: N/A
Key Features: • A hugely attractive period home • Within the centre of Oxton Village • A substantial & very private garden plot • With south easterly winter views east to the river • With three reception rooms & kitchen/breakfast room • Cloakroom, utility, small basement • Four bedrooms, bathroom with sep wc • Master bedroom suite with dressing room & ensuite • Garaging • Oxton Village has conservation status
Location: • Nearest Station: N/A • Distance to Station: N/A
Agent Information: • Address: 377 Woodchurch Road, Birkenhead, CH42 8PE
Full Description: High Bank, a hugely appealing mid 19th century period home (former game keeper's cottage to the Earl of Shrewsbury), sits comfortably within a substantial garden plot - an especially large garden plot given its location within the centre of the village. Better still, unusually both house and garden are at right angles to Mount Pleasant, with a south to south easterly orientation with said established gardens sweeping gracefully southward and towards the bottom of Mount Pleasant. You’ll see from our selection of photographs just how well screened and protected High Bank is from Mount Pleasant, a road that itself is one of the quietest village roads.The appeal comes from its architectural design as much as from this magnificent plot; indeed maybe it is these two elements combined that make it so very attractive and certainly very individual. From our slideshow of photos, to our floor plan and finally of course from your guided tour around High Bank, will you begin to appreciate not just the layout of accommodation and how that will work for you, but how the garden views are a continued feature of High Bank. Each reception room together with three of the four bedrooms, including the master bedroom suite, enjoy those special, private south facing views. (Winter views from first floor include a glimpse of the river, eastward towards Helsby).Double fronted, with its threshold more or less centre to the house, High Bank offers a comfortably balanced and traditional form of accommodation. 'Traditional' in as much as there are two formal reception rooms and a separate rear family kitchen. A good utility area services the kitchen (with Aga) and there are cloakroom facilities towards the rear end of the hall. The main reception or living room is a beautiful room, the smaller reading room or snug is just that, cosy. The front dining room certainly has that elegant and more formal period home feel to it.Up at first floor and the master bedroom suite, enjoying the very best of garden views, has the benefit of a dressing room which in turn leads to en suite (access to landing too) facilities. For the three remaining bedrooms a closet with wc is separate from a family bathroom.In consideration that you may prefer a more contemporary internal arrangement especially in respect perhaps of an open plan kitchen/living/ding theme, it seems to us those opportunities are evident. You can of course form your own opinions from our floor plan. We would also highlight the additional scope for future extensions if needs be to the south west gable side of the house. Adjacent to the main living room lies an extensive second paved patio area, an area more or less disassociated and out of sight from the main garden plot.Of course High Bank is what us agents would describe as 'characterful'. Such features will become evident during your viewing; some more defined than others; either of which add substance to our claim that this property, whilst perhaps not unique as such, is certainly one of the most significant period homes within Oxton Village.And so to the outdoors; these beautiful, private gardens have much to offer a family - a little, or a lot as it happen for children, for everyone. Quiet corners, paths and rockery; a large central lawn and still room for that inconspicuous extension or garden office pod.Towards the bottom of the garden you'll see a graveled hard standing and detached garage with access from the corner of Mount Pleasant and Poplar Road. Carry on walking either down Poplar Road and arrive in the centre of the village in no more than three minutes - it's the same time should you alternate your paper walk via Rose Mount. For directions please Sat Nav: CH43 5SYBrochuresMount Pleasant, OxtonBrochure
Location
Address
Mount Pleasant, Oxton
City
Mount Pleasant
Features And Finishes
A hugely attractive period home, Within the centre of Oxton Village, A substantial & very private garden plot, With south easterly winter views east to the river, With three reception rooms & kitchen/breakfast room, Cloakroom, utility, small basement, Four bedrooms, bathroom with sep wc, Master bedroom suite with dressing room & ensuite, Garaging, Oxton Village has conservation status
Legal Notice
Our comprehensive database is populated by our meticulous research and analysis of public data. MirrorRealEstate strives for accuracy and we make every effort to verify the information. However, MirrorRealEstate is not liable for the use or misuse of the site's information. The information displayed on MirrorRealEstate.com is for reference only.
Real Estate Broker
Brennan Ayre O'Neill, Prenton
Brokerage
Brennan Ayre O'Neill, Prenton
Profile Brokerage WebsiteTop Tags
Likes
0
Views
33
Related Homes

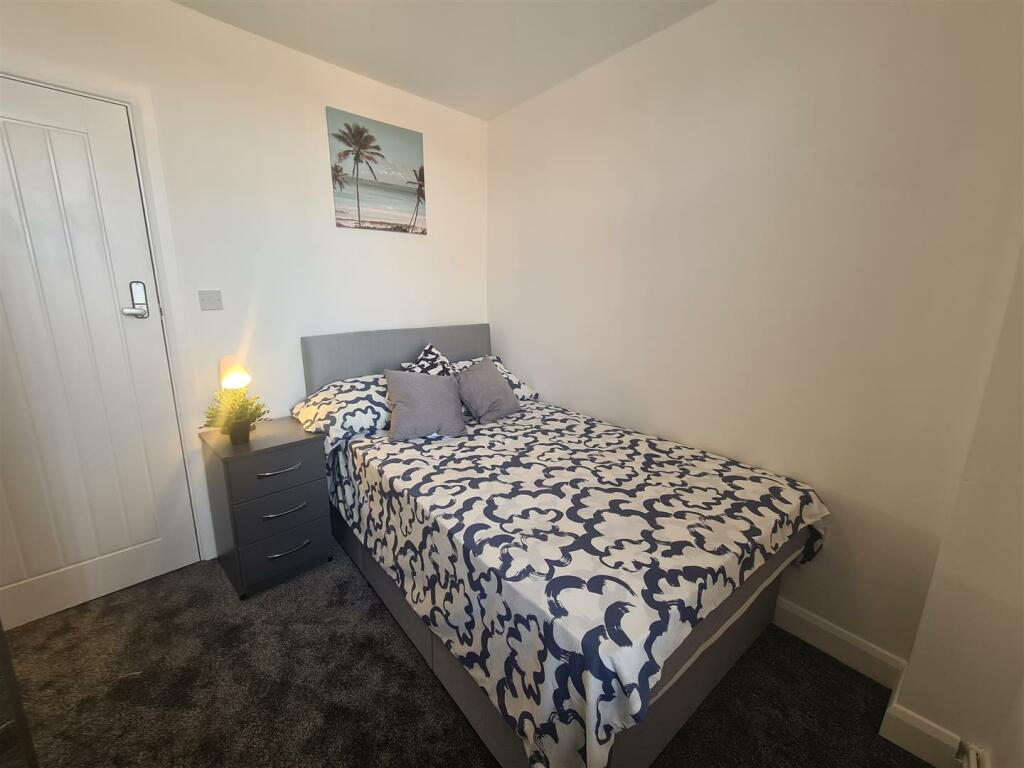
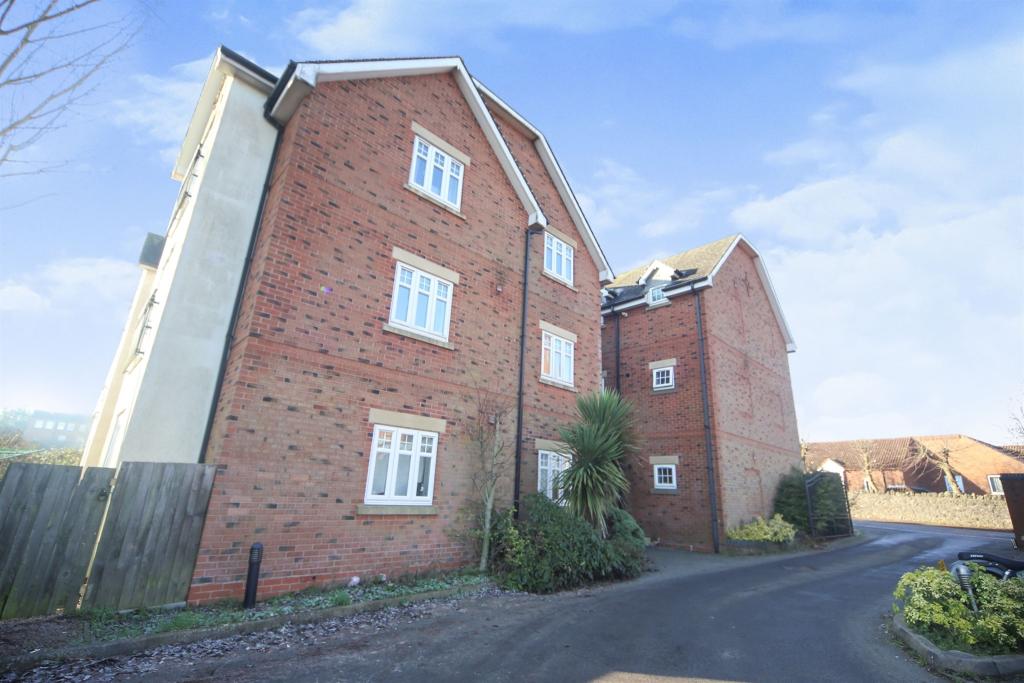

308 -900 MOUNT PLEASANT RD 308, Toronto, Ontario, M4P3J9 Toronto ON CA
For Sale: CAD999,999

900 Mount Pleasant Rd 308, Toronto, Ontario, M4P 3J9 Toronto ON CA
For Sale: CAD999,999

Mount Pleasant North 6 Worthington Avenue, Brampton, ON, Brampton, Ontario, L7A 1M9 Brampton ON CA
For Sale: CAD770,000

