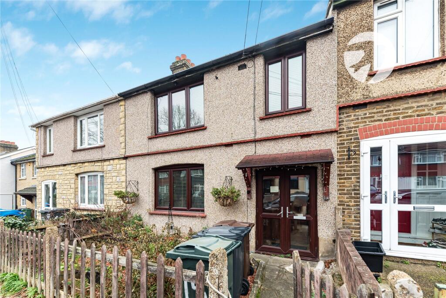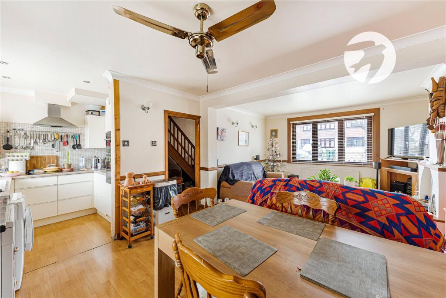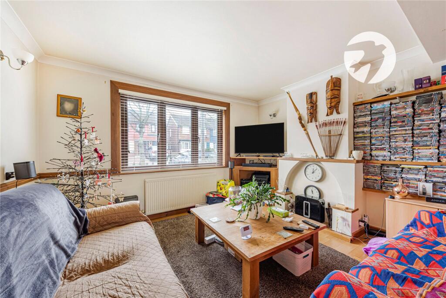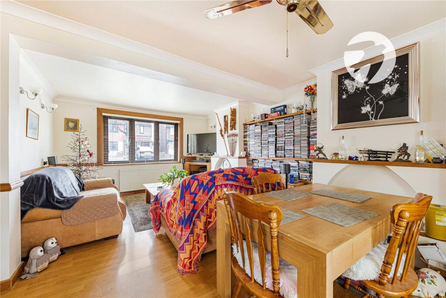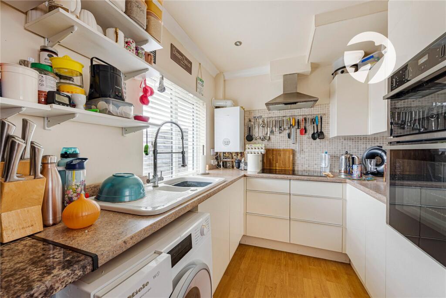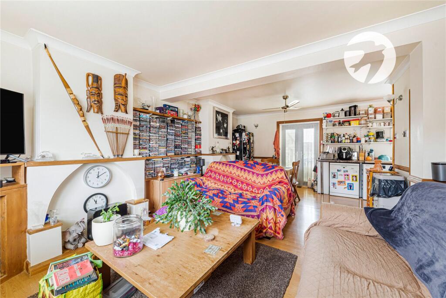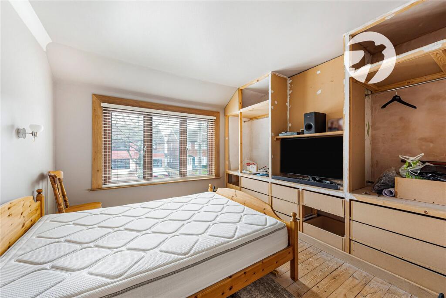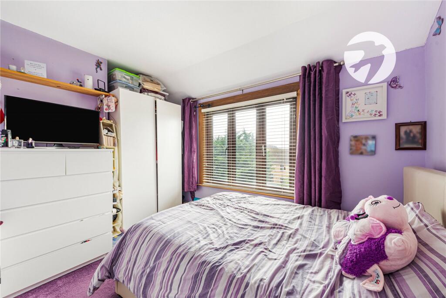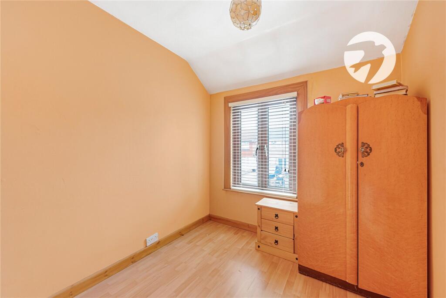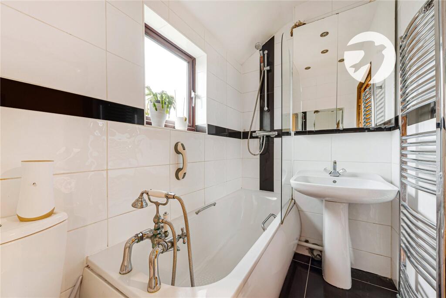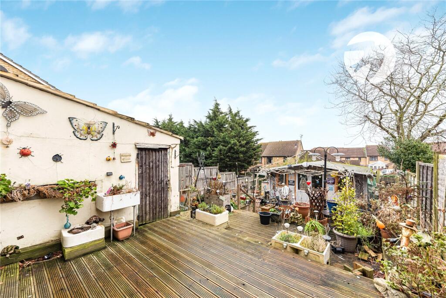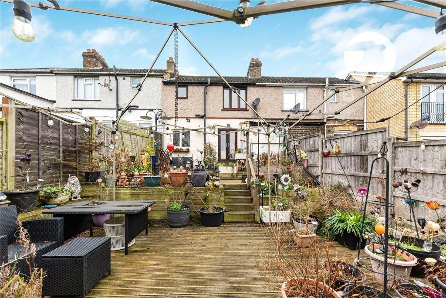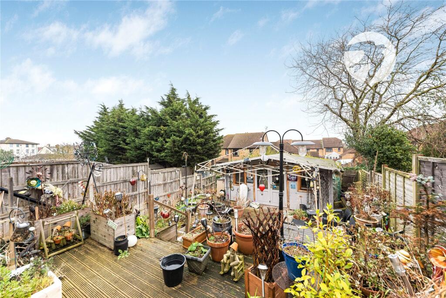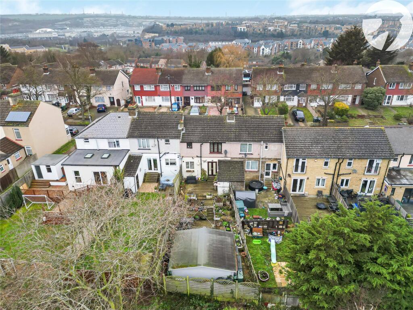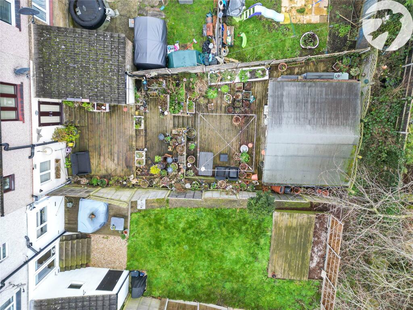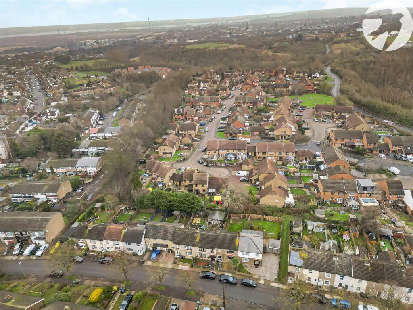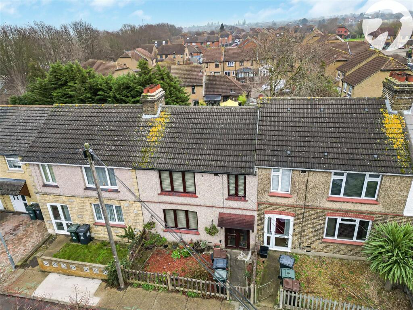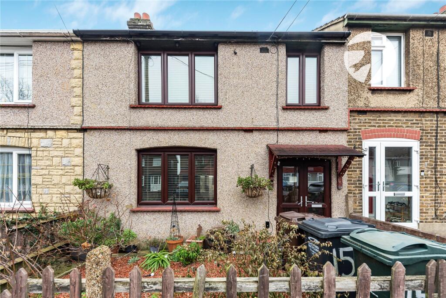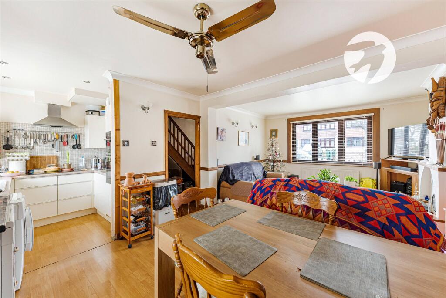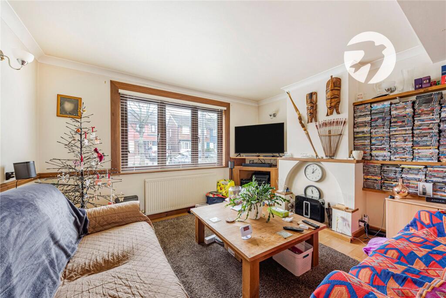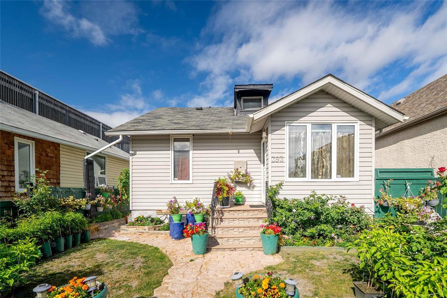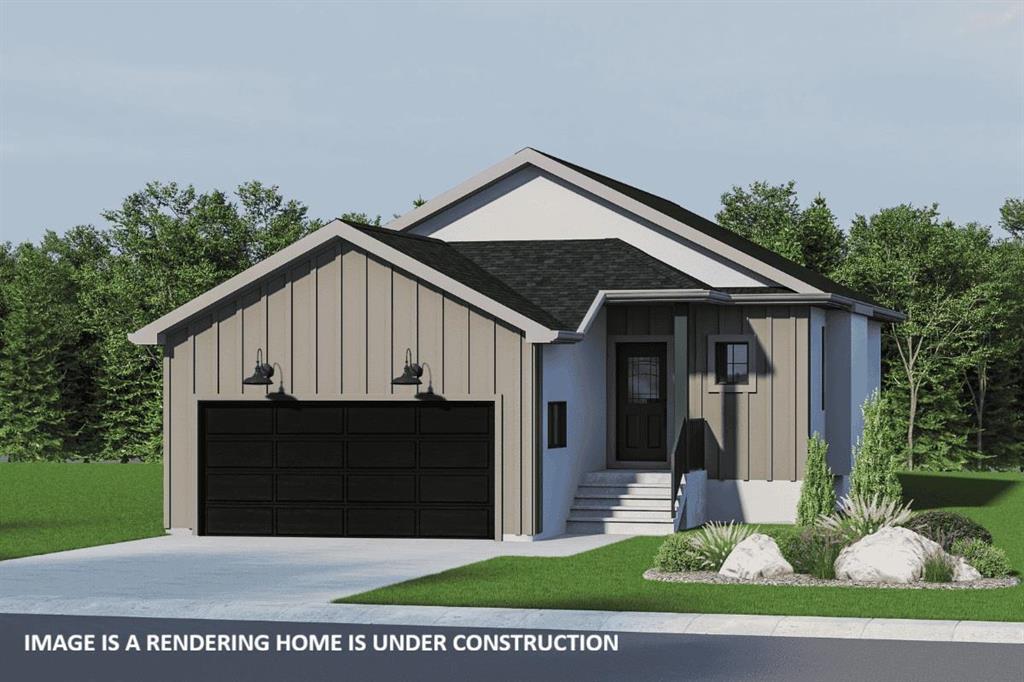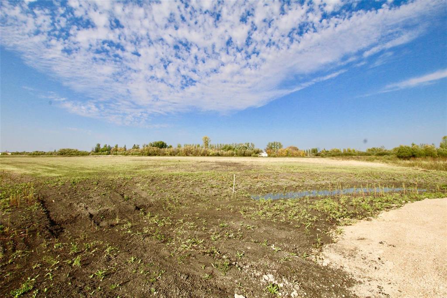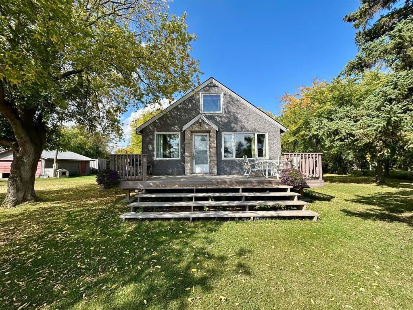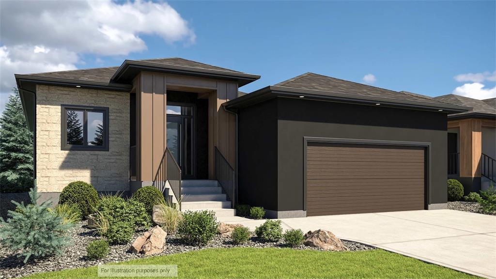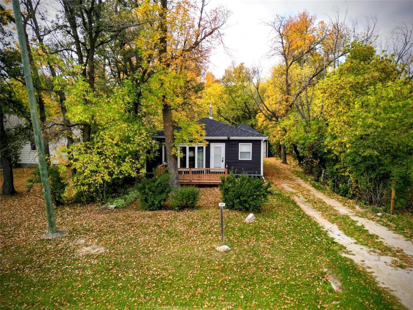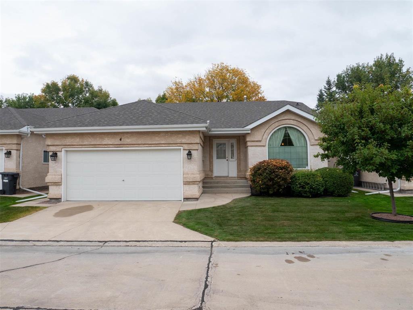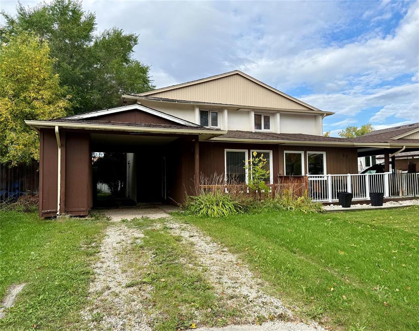Mounts Road, Greenhithe, Kent, DA9
Property Details
Bedrooms
3
Bathrooms
1
Property Type
Terraced
Description
Property Details: • Type: Terraced • Tenure: N/A • Floor Area: N/A
Key Features: • Chain Free • Porch • Three Bedrooms • Summer House • Close To Bluewater • Close proximity to Greenhithe Train Station
Location: • Nearest Station: N/A • Distance to Station: N/A
Agent Information: • Address: 39 High Street Swanscombe DA10 0AG
Full Description: * Guide Price £325,000-£350,000 *Robinson-Jackson are delighted to offer this CHAIN FREE home to the market on Mounts Road in Greenhithe. With 3-bedrooms this is a perfect investment. The ground floor consists of a porch, entrance hallway and open plan kitchen/reception area.The first floor comprises of a landing, bathroom and 3-bedrooms.Externally you will find a courtyard garden to the front and garden with summer house to the rear. This is truly a MUST SEE home and internal viewing is essential to fully appreciate everything this property has to offer. Please contact Robinson-Jackson today to book your viewing.With its desirable location close to Greenhithe train station and Bluewater shopping centre with its multitude of leisure, retail and dining options, this property is sure to impress even the most discerning buyers.ExteriorRear Garden: Approximately 53ft x 27ft. Decked. Access to brick built storage room. Summer house (15'6 x11'7).Key TermsDartford Borough Council - Tax Band BTotal floor area: 78 sq. metresEntrance Porch:Hallway:Open Plan Living:21' 1" x 19' 11" (6.43m x 6.07m)Lounge/Dining Area: Double glazed window to front. Double glazed doors leading to rear garden. Radiator. Two feature fireplaces. Built in storage. Laminate flooring. Space for fridge and freezer. Kitchen Area: Double glazed window to rear. Range of matching wall and base units with complimentary work surface over. Sink with drainer. Integrated double electric oven, hob and extractor. Wall mounted boiler. Space for washing machine. Spotlights. Part tiled walls. Laminate flooring.Bedroom One:12' 4" x 11' 11" (3.76m x 3.63m)Double glazed window to front. Built in wardrobes. Radiator. Exposed floorboards.Bedroom Two:11' 11" x 8' 11" (3.63m x 2.72m)Double glazed window to rear. Radiator. Carpet.Bedroom Three:9' 0" x 7' 9" (2.74m x 2.36m)Double glazed window to front. Radiator. Laminate flooring.Bathroom:Frosted double glazed window to rear. Low level WC. Pedestal wash hand basin. Panelled bath with fitted shower and shower screen. Heated towel rail. Spotlights. Tiled walls and flooring.BrochuresParticulars
Location
Address
Mounts Road, Greenhithe, Kent, DA9
City
Swanscombe and Greenhithe
Features and Finishes
Chain Free, Porch, Three Bedrooms, Summer House, Close To Bluewater, Close proximity to Greenhithe Train Station
Legal Notice
Our comprehensive database is populated by our meticulous research and analysis of public data. MirrorRealEstate strives for accuracy and we make every effort to verify the information. However, MirrorRealEstate is not liable for the use or misuse of the site's information. The information displayed on MirrorRealEstate.com is for reference only.
