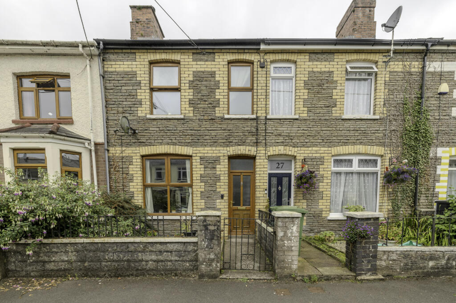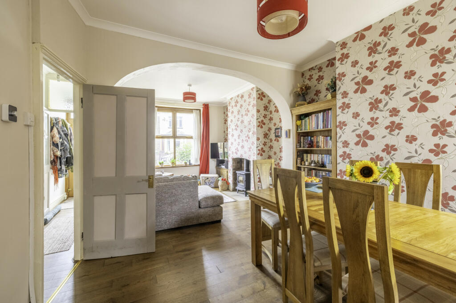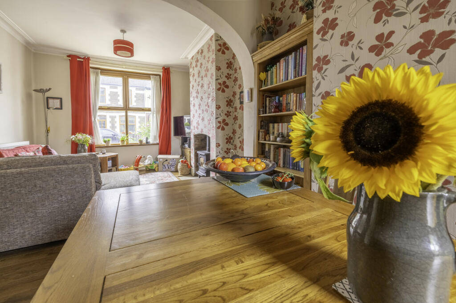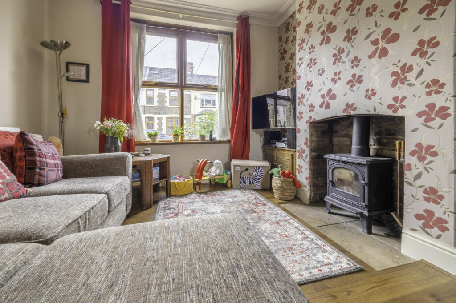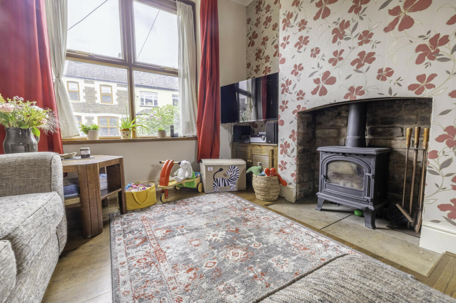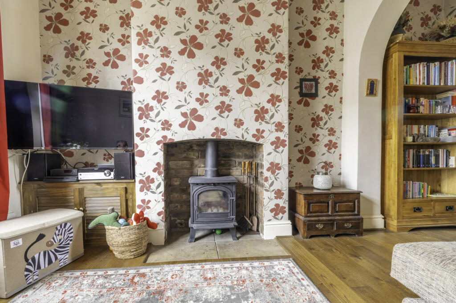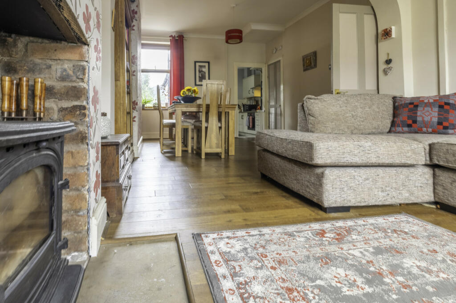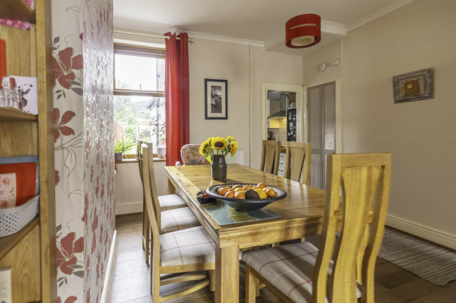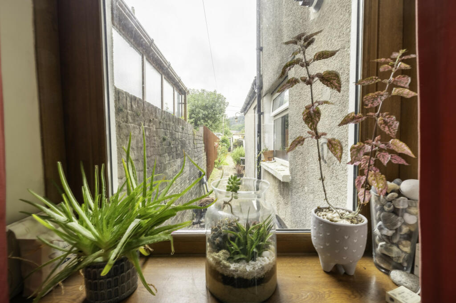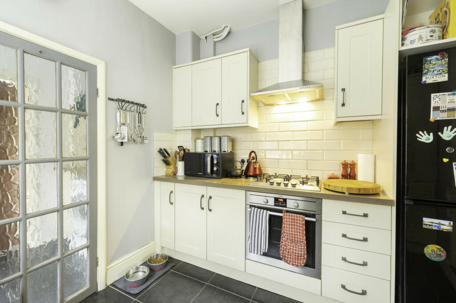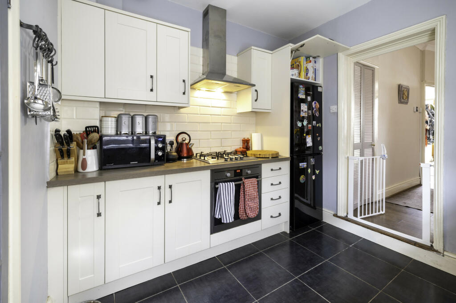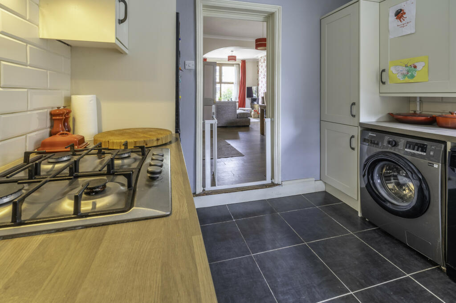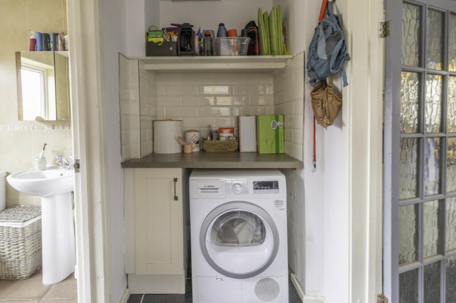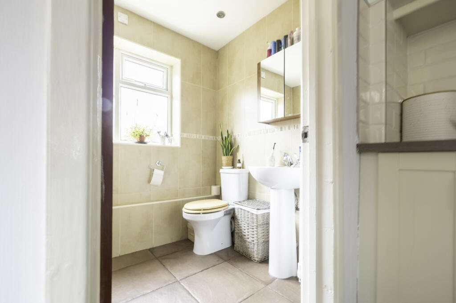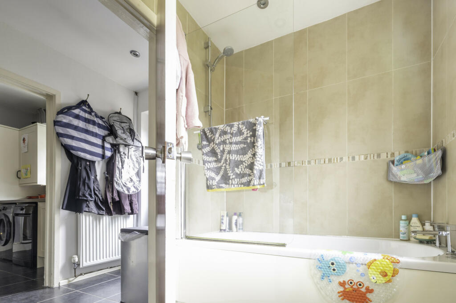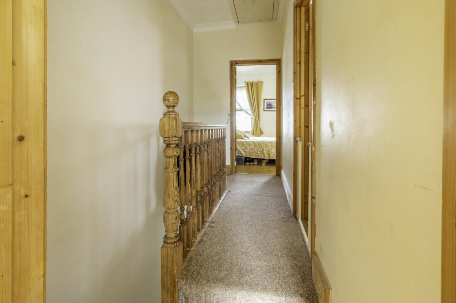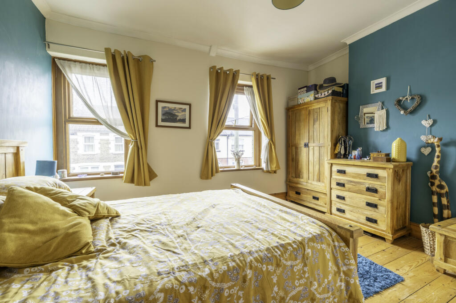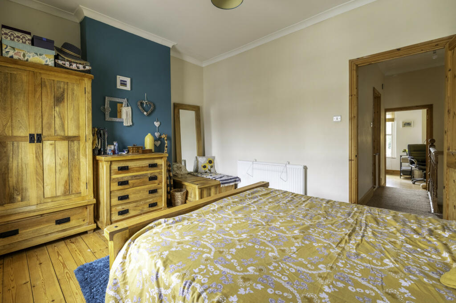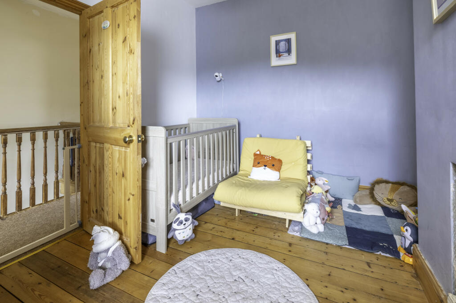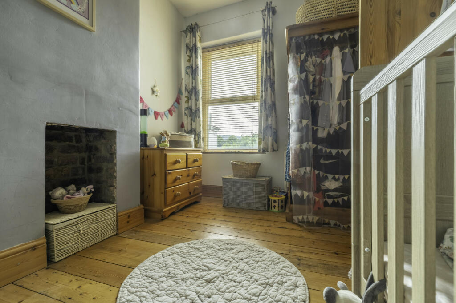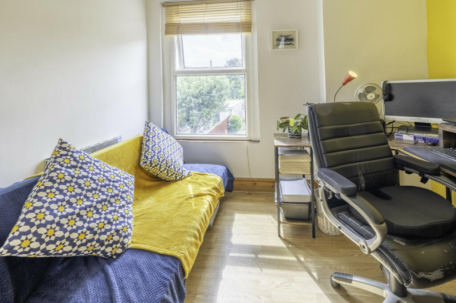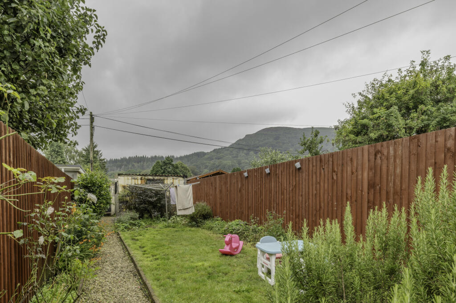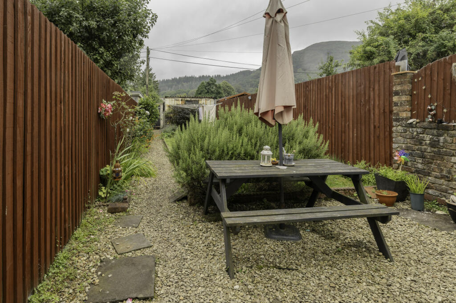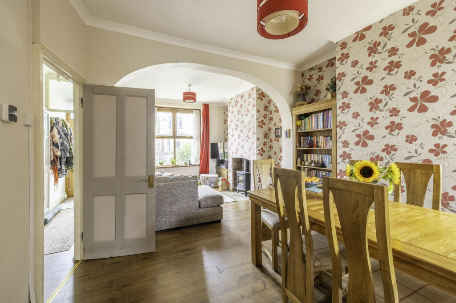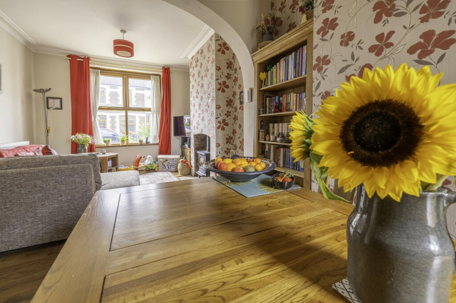Moy Road, Cardiff, CF15
Property Details
Bedrooms
3
Bathrooms
1
Property Type
Terraced
Description
Property Details: • Type: Terraced • Tenure: N/A • Floor Area: N/A
Key Features: • Close to public transport • Fitted Kitchen • Shops and amenities nearby • Central Heating • Garden
Location: • Nearest Station: N/A • Distance to Station: N/A
Agent Information: • Address: 8 Cardiff Road, Taffs Well, Cardiff, CF15 7RE
Full Description: We are pleased to offer this mid-Terrace property situated in the heart of the popular village of Taffs Well, which is approximately five miles from Cardiff city centre and offers excellent rail and road links.The property is aesthetically pleasing and placed within close reach of the village school, the Taff Trail, the Health centre, dentist, estate agents, coffee shops, Post office, children's park, tennis courts This Mid Terrace substantial property offers accommodation comprising of a Reception Hall, lounge/Diner, fitted kitchen, utility room, ground floor bathroom, and three bedrooms.The property further offers Double glazing, gas central heating, a wood log burner, a garden and a garage.Property DetailsEntranceEnter via the double-glazed door to the front elevationReception HallThe door to the inner reception hall featured a coved ceiling, and central light fitting, complemented by deep skirting boards and wood flooring.Inner HallThe coved ceiling featured an archway, central light fitting, deep skirting boards, wood flooring, central heating radiator, stairs to the first floorLounge - 3.26 x 3.43 m (10′8″ x 11′3″ ft)Double-glazed window to front elevation, central light fittings, featured archway, deep skirting boards, wood flooring, featured fireplace with wood burner stove, central heating radiator.Dining Room - 3.37 x 3.00 m (11′1″ x 9′10″ ft)Double-glazed window to rear elevation, central light fitting, wood flooring, deep skirting boards, central heating radiator, understair storage cupboardKitchen - 2.83 x 2.80 m (9′3″ x 9′2″ ft)Double-glazed window-to-side elevation, modern kitchen with a range of eye and base level units complemented by coordinating work surfaces offset by attractive coordinating splash back tiles, stainless steel sink unit with drainer and mixer taps over, integral oven with gas hob beneath stainless steel extractor hood, space for fridge /freezer, plumbed for washing machine, tiled flooring, door toUtility RoomDouble-glazed window to side elevation, down lighting, complemented by the same design kitchen units this area offers a base unit with a coordinating work surface and is complemented by storage shelving above, with coordinated splashbacks, and tiled flooring.Ground Floor Bathroom - 2.83 x 1.64 m (9′3″ x 5′5″ ft)Double-glazed window to rear elevation, down lighting, extractor fan, fully tiled walls complemented coordinating tiled flooring, Bathroom suite comprising of bath with shower over, complemented by glazed shower screen, WC pedestal wash hand basin, central heating radiatorFirst FloorApproached via a staircase to the central landing area, access to loft space, deep skirting boards, doors toBedroom One - 4.34 x 3.27 m (14′3″ x 10′9″ ft)Two Double-glazed windows to front elevation, coved ceiling, central light fitting, deep skirting boards, wood flooring, central heating radiatorBedroom Two - 2.65 x 3.00 m (8′8″ x 9′10″ ft)Double-glazed window to rear elevation, central light fitting, deep skirting boards, wood flooring, central heating radiatorBedroom Three - 2.83 x 2.80 m (9′3″ x 9′2″ ft)Double-glazed window to rear elevation, central light fitting, deep skirting boards, wood flooring, central heating radiator.OutsideFrontForecourt to the front, pathway to propertyRearEnclosed garden with views to the Garth Mountain, laid-to lawn, gravel patio area, the pathway to rear lane accessGarageThe detached garage approached via a timber gate and rear lane access.
Location
Address
Moy Road, Cardiff, CF15
City
Cardiff
Features and Finishes
Close to public transport, Fitted Kitchen, Shops and amenities nearby, Central Heating, Garden
Legal Notice
Our comprehensive database is populated by our meticulous research and analysis of public data. MirrorRealEstate strives for accuracy and we make every effort to verify the information. However, MirrorRealEstate is not liable for the use or misuse of the site's information. The information displayed on MirrorRealEstate.com is for reference only.
