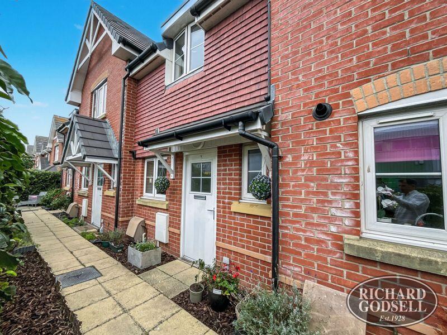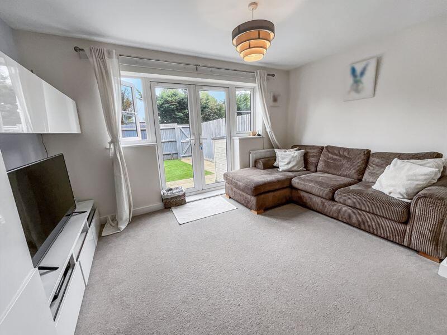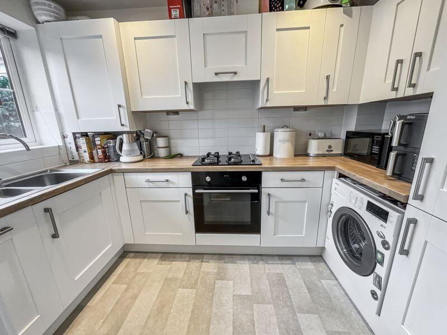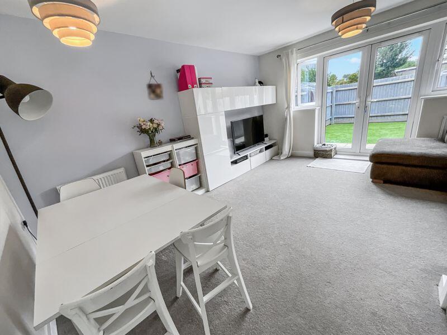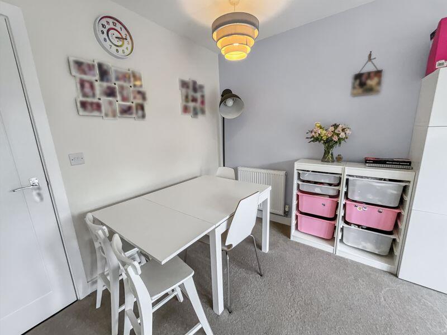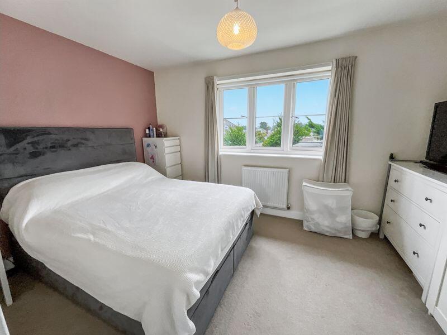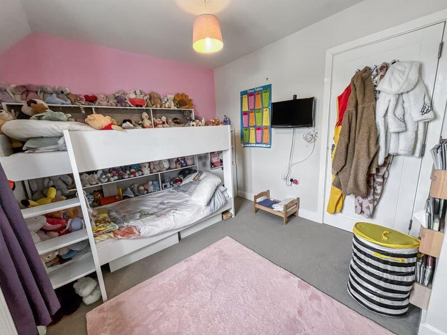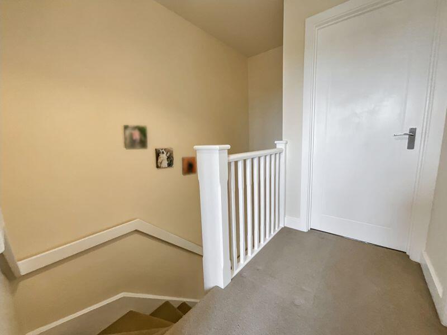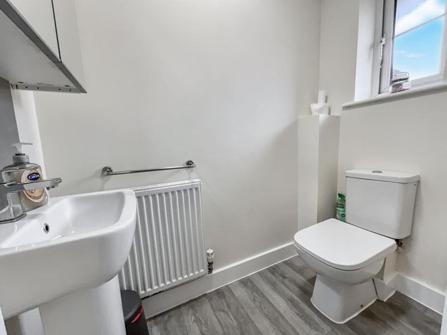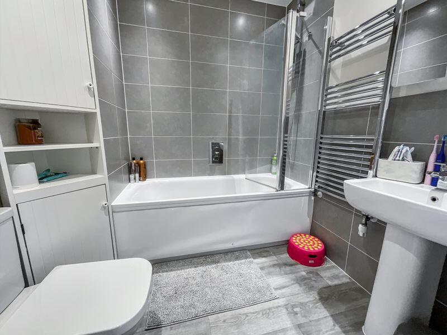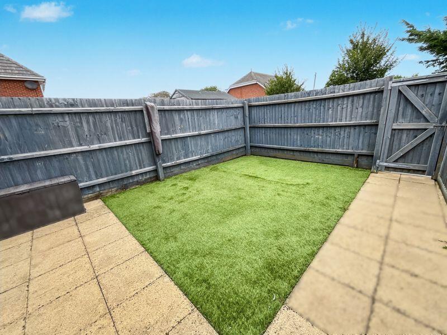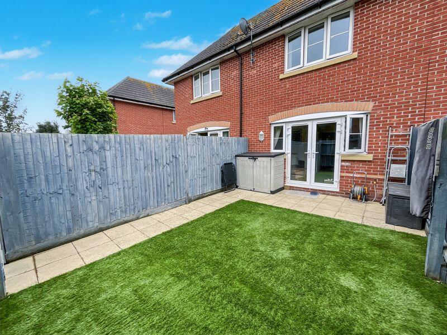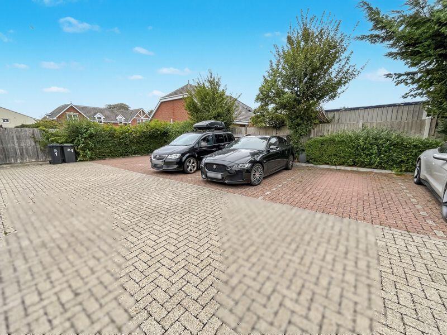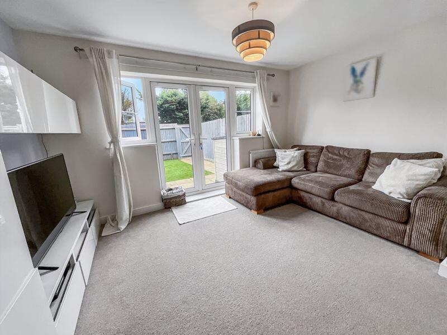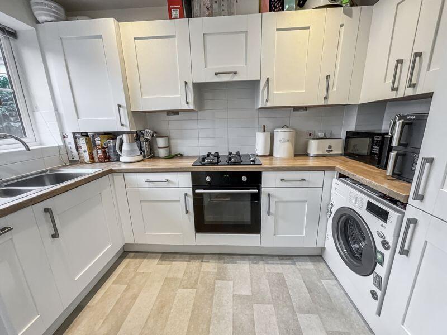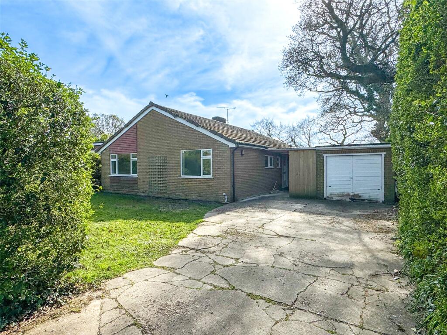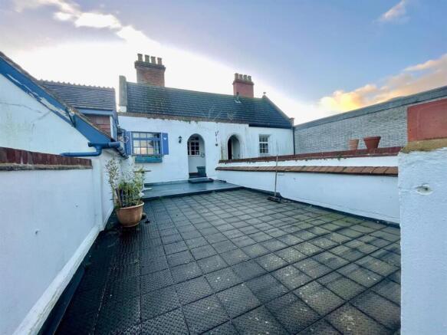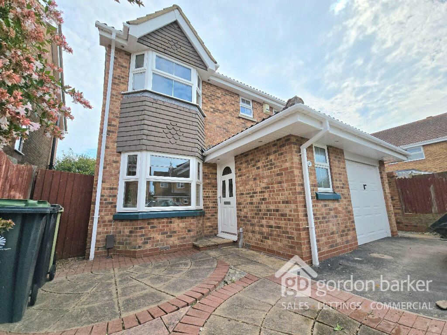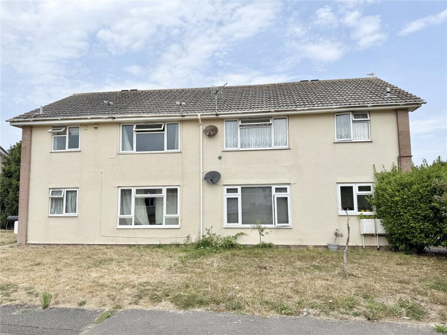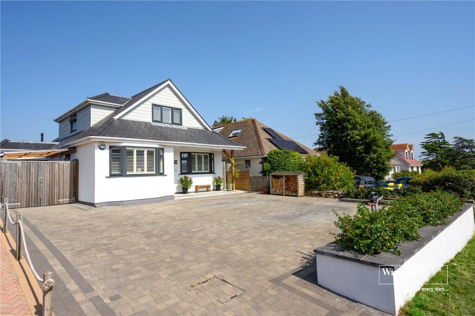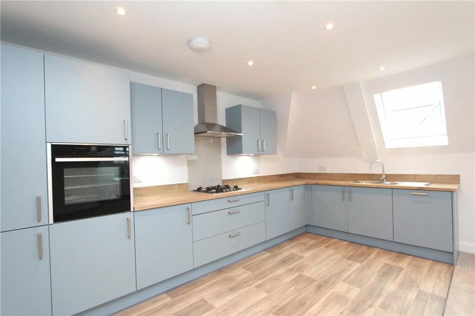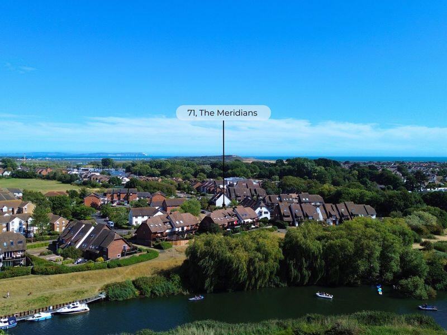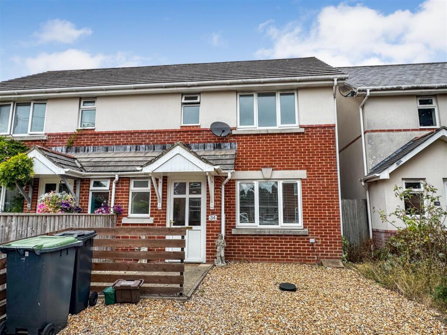Mudeford Christchurch
Property Details
Bedrooms
2
Bathrooms
1
Property Type
Terraced
Description
Property Details: • Type: Terraced • Tenure: Ask agent • Floor Area: N/A
Key Features: • TWO BEDROOM FAMILY HOME • CLOSE TO MUDEFORD • LARGE OPEN PLAN LOUNGE/DINER • ALLOCATED OFF ROAD PARKING • SECLUDED REAR GARDEN
Location: • Nearest Station: N/A • Distance to Station: N/A
Agent Information: • Address: 2 Church Street, Christchurch, BH23 1BW
Full Description: A beautifully presented two bedroom family home situated close to Mudeford and has benefits to include; a large open plan lounge/dining room leading out on to an secluded rear garden and allocated off road parking at the rear. Sole Agents Richard Godsell.FRONTCentrally located pathway which leads to the front door. Outside light. Double glazed door provides access to;ENTRANCE HALL 10' 8'' x 3' 7'' (3.25m x 1.09m)Ceiling light point. Wall mounted thermostat for central heating. Stairs leading to first floor. Smoke alarm. Radiator.DOWNSTAIRS WC5' 9'' x 3' 0'' (1.75m x 0.91m)Modern white suite with dual flush WC and matching wash hand basin with mixer tap over. Tiled splash back. Wall mounted mirror fronted medicine cabinet. Single radiator together with UPVC double glazed frosted window to front elevation.KITCHEN10' 0'' x 5' 9'' (3.05m x 1.75m)UPVC double glazed window overlooking rear garden. Fully fitted kitchen with matching wall and base units with a roll top work surface over. Inset 1 and 1/2 bowl stainless steel single drainer sink unit with mixer tap over. Tiled splash back. Various appliances integral to include; Oven, Four burner gas hob and extractor over. Hotpoint dishwasher. Space and plumbing for washing machine. Fitted fridge/freezer. Four LED down lighters. Wall mounted Ideal Logik central heating and hot water boiler.LOUNGE/DINER14' 9'' x 13' 5'' (4.49m x 4.09m)Space for table and chairs. Two thermostatically controlled radiator. TV aerial point. Two windows overlooking rear garden. Two ceiling light points.FIRST FLOOR LANDING9' 8'' x 7' 0'' (2.94m x 2.13m)Loft hatch providing access to loft space. Ceiling light point. Smoke alarm.BEDROOM ONE13' 5'' x 8' 8'' (4.09m x 2.64m)UPVC double glazed window to rear elevation overlooking rear garden. Thermostatically controlled radiator. TV aerial point. Space for wardrobes.BEDROOM TWO 13' 5'' x 9' 1'' (4.09m x 2.77m)Recess suitable for wardrobe. UPVC double glazed window to front elevation. Thermostatically controlled radiator. TV aerial point. Ceiling light point.BATHROOM6' 6'' x 6' 0'' (1.98m x 1.83m)White modern suite comprising; dual low flush WC with matching wash basin and mixer taps over. Deep fill bath with glass screen. Wall mounted controller for taps. Separate shower with handheld attachment. Manrose extractor. Fully tiled in bath area. Remaining wall tiled at half height. Wall mounted heated towel rail and light with shaver attachment. Wall mounted mirror fronted medicine cabinet. Four LED down lighters.GARDEN20' 4'' x 14' 5'' (6.19m x 4.39m)Securely bound on all sides by timber fencing. Pathway leads to gate at the rear and in turn, leads to allocated off road parking designated to this property. Outside light point. Patio area. Outside tap.REARAllocated off road parking and two visitor spaces.EPC BAND C COUNCIL TAX BAND CBrochuresFull Details
Location
Address
Mudeford Christchurch
City
Christchurch
Features and Finishes
TWO BEDROOM FAMILY HOME, CLOSE TO MUDEFORD, LARGE OPEN PLAN LOUNGE/DINER, ALLOCATED OFF ROAD PARKING, SECLUDED REAR GARDEN
Legal Notice
Our comprehensive database is populated by our meticulous research and analysis of public data. MirrorRealEstate strives for accuracy and we make every effort to verify the information. However, MirrorRealEstate is not liable for the use or misuse of the site's information. The information displayed on MirrorRealEstate.com is for reference only.
