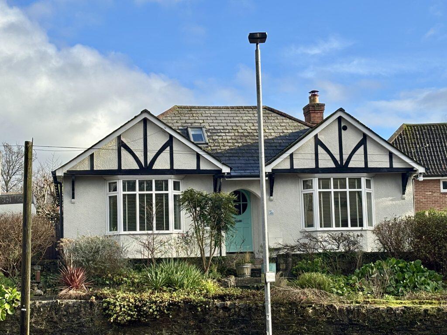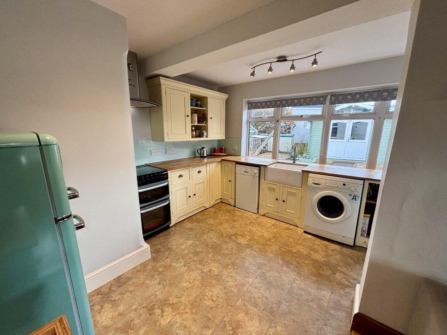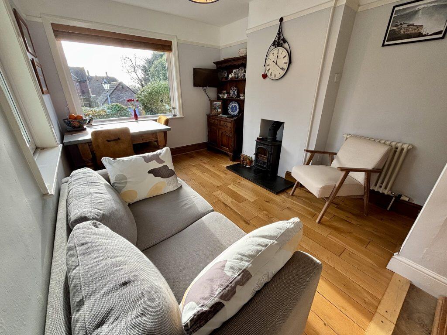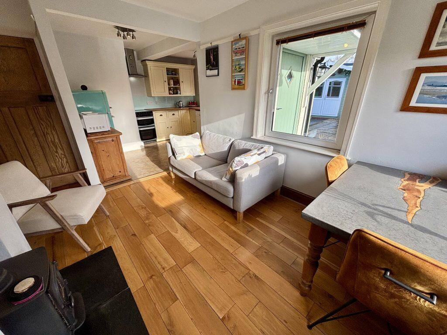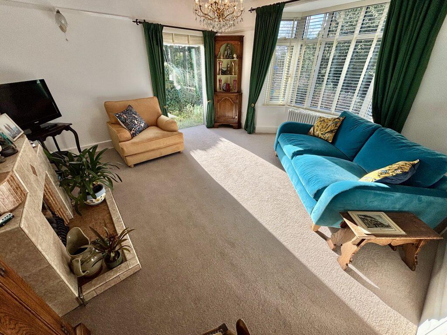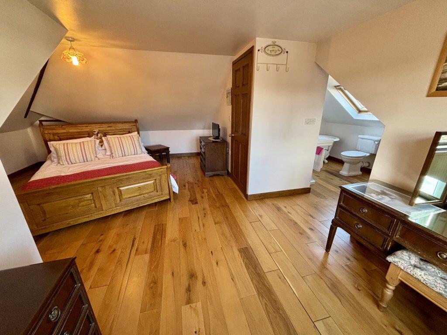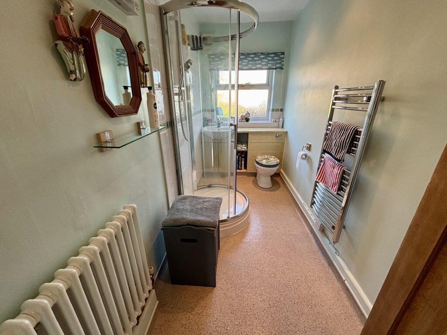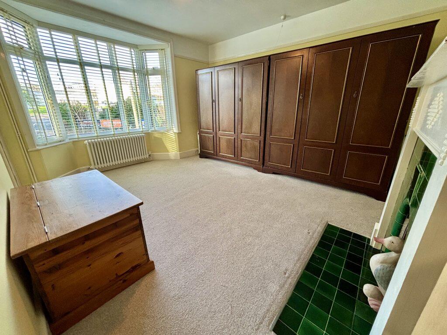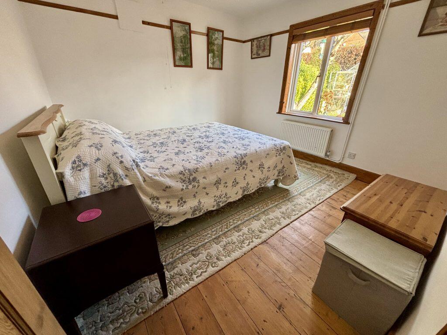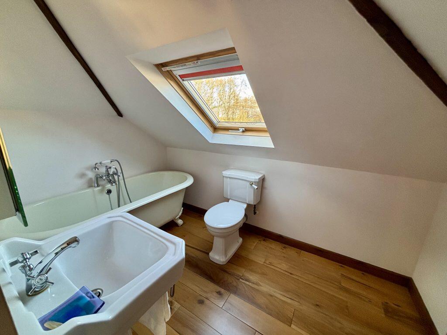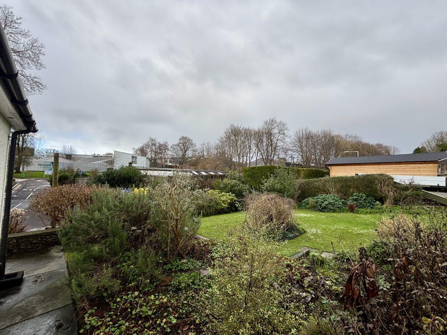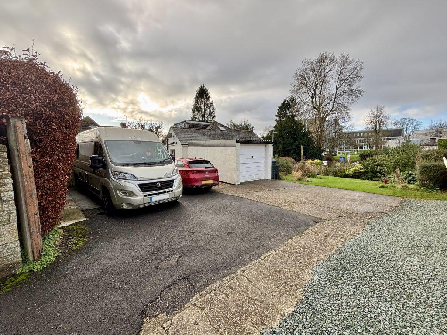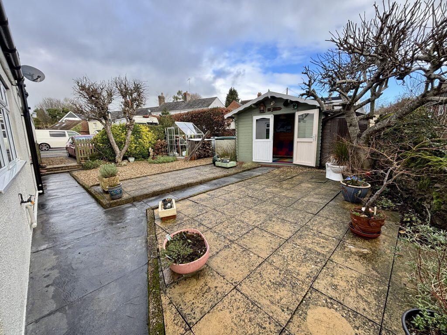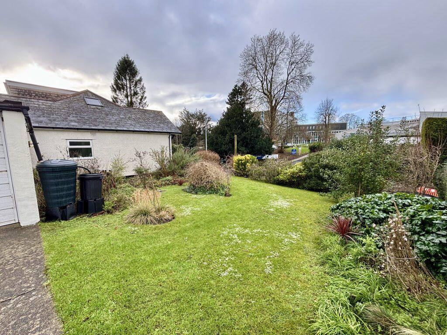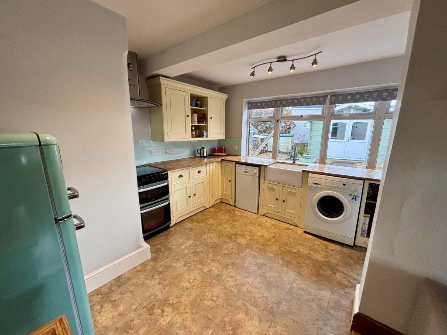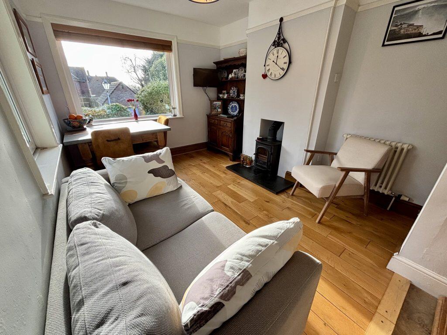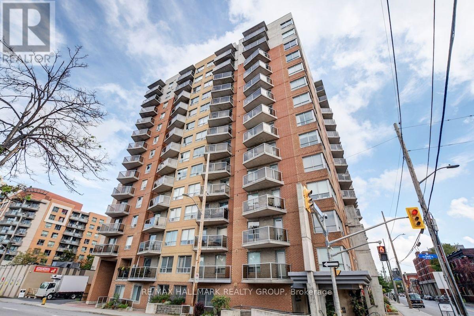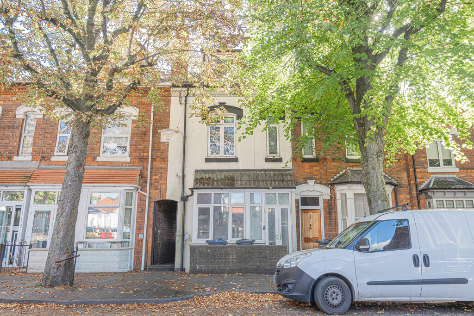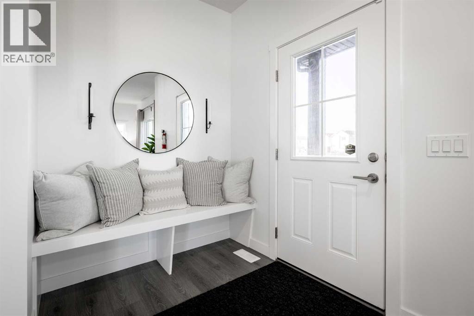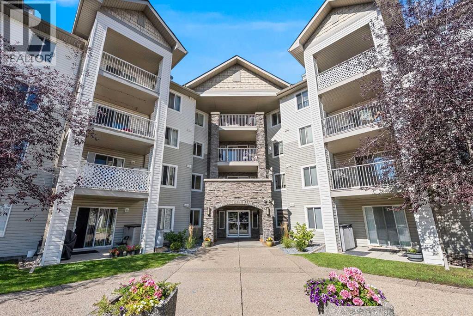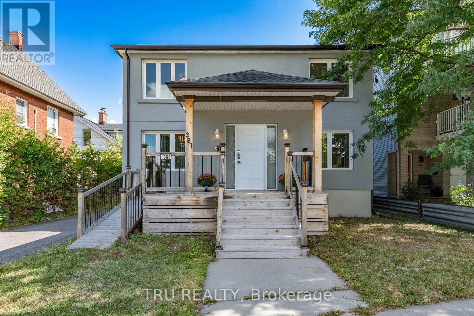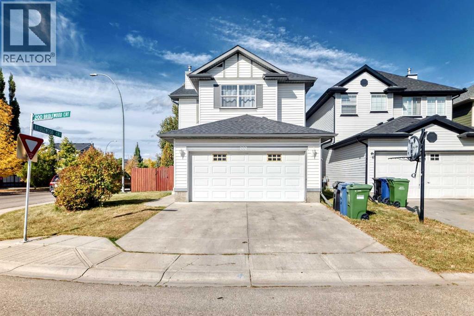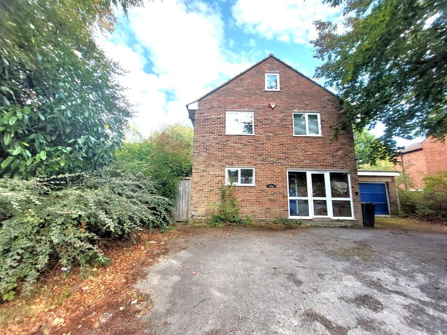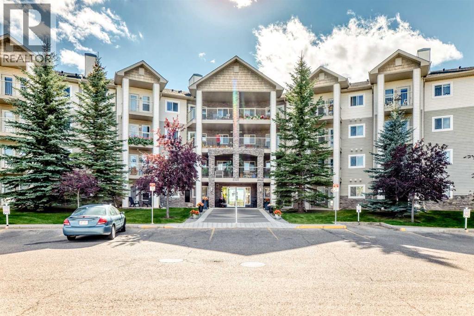Mudford Road, Yeovil, Somerset, BA21
Property Details
Bedrooms
3
Bathrooms
2
Property Type
Detached Bungalow
Description
Property Details: • Type: Detached Bungalow • Tenure: N/A • Floor Area: N/A
Key Features: • Detached Bungalow • Well Presented Throughout • Three Bedrooms • Ample Off Road Parking • Garage • Garden & Summerhouse
Location: • Nearest Station: N/A • Distance to Station: N/A
Agent Information: • Address: The White House 114 Hendford Hill, Yeovil, BA20 2RF
Full Description: DescriptionTowers Wills welcome to market this well presented, detached three-bedroom bungalow, situated close to Yeovil town centre, local amenities, hospital and college. The property offers ample parking for four/five cars and briefly comprises: open plan kitchen/diner/living area, separate sitting room, shower room, three double bedrooms (including converted loft space with en-suite area) and a wrap-around garden with summerhouse.Entrance HallSingle glazed stained-glass door to the front, radiator and under stairs storage.Sitting Room 4.52m x 4.43m - maximum measurementsDouble glazed bay window to the front, double glazed window to the side, fireplace with gas fire, radiator and picture rail. Bedroom Two 4.34m x 3.50m - maximum measurementsDouble glazed bay window to the front, radiator, built-in cupboard, feature fireplace and picture rail.Bedroom Three 3.33m x 3.50mDouble glazed window to the rear, radiator and picture rail.Shower Room 1.43m x 3.46mComprising shower cubicle with electric shower, wash hand basin, w.c, double glazed window to the side, heated towel rail, radiator and extractor fan. Open Plan Kitchen DinerKitchen Area 3.76m x 4.00m - maximum measurementsComprising of a range of wall, base and drawer units, work surfacing with Butler sink, double glazed door to the rear garden, double glazed window to the rear, space for washing machine, space for slimline dishwasher, radiator, space for gas hob with extractor over and space for fridge freezer. Dining Area 2.89m x 3.63m - maximum measurementsIncludes log burner, triple glazed windows to the side and rear and radiator.First FloorBedroom One 5.39m x 6.69m - maximum measurements (irregular shape room with restricted head height)Double glazed window to the rear, under eaves storage and an en-suite area.En-suite Area 1.85m x 2.85m - maximum measurements (restricted head height)Comprising roll top bath with mixer shower attachment, wash hand basin, w.c, double glazed skylight to the side, heated towel rail, under eaves storage and extractor fan. OutsideThere is a wrap-around garden with ample driveway parking for four/five cars, in turn leading to the garage. The remainder of the garden includes patio seating areas, lawn areas with planted beds, steps leading to the front of the property down onto Mudford Road, offering easy access to both the college and a short walk to Yeovil District Hospital and the town centre. Summerhouse 2.38m x 2.96mDouble glazed double doors to the front, double glazed window to the side, power and light.Garage 4.98m x 2.48mWith ‘up and over' door, power and light. BrochuresBrochure 1
Location
Address
Mudford Road, Yeovil, Somerset, BA21
City
Somerset
Features and Finishes
Detached Bungalow, Well Presented Throughout, Three Bedrooms, Ample Off Road Parking, Garage, Garden & Summerhouse
Legal Notice
Our comprehensive database is populated by our meticulous research and analysis of public data. MirrorRealEstate strives for accuracy and we make every effort to verify the information. However, MirrorRealEstate is not liable for the use or misuse of the site's information. The information displayed on MirrorRealEstate.com is for reference only.
