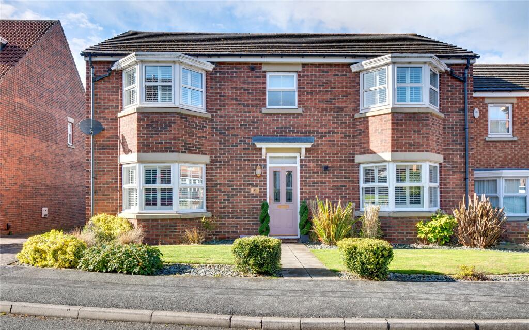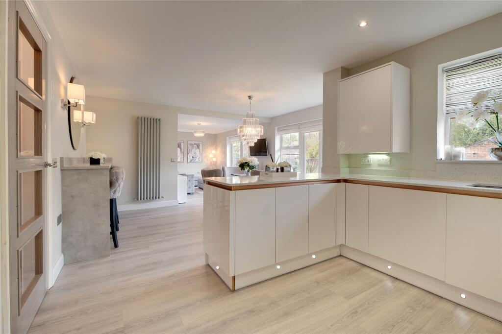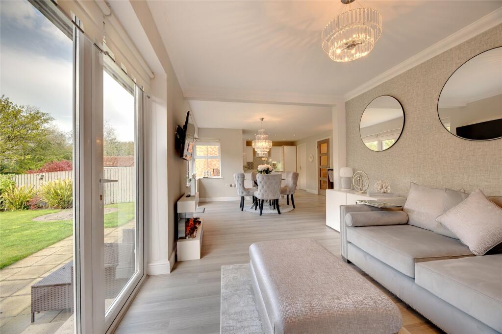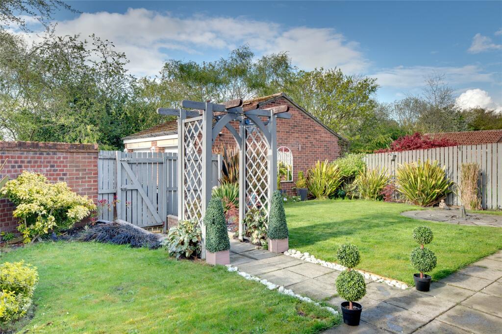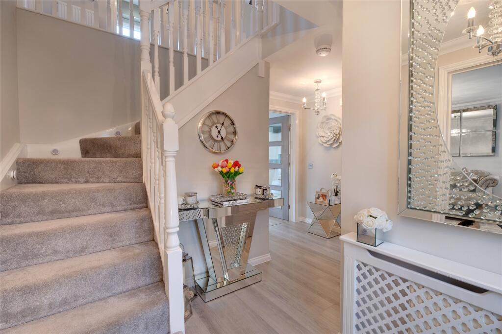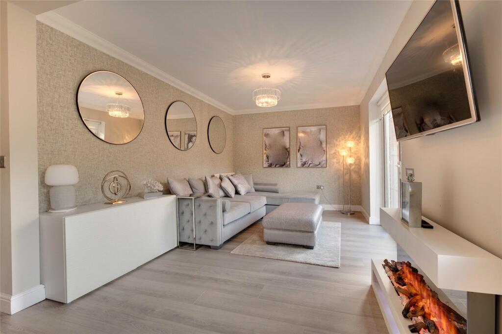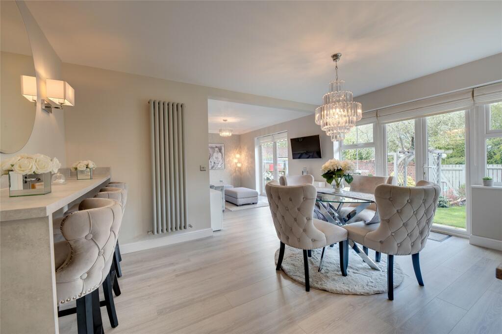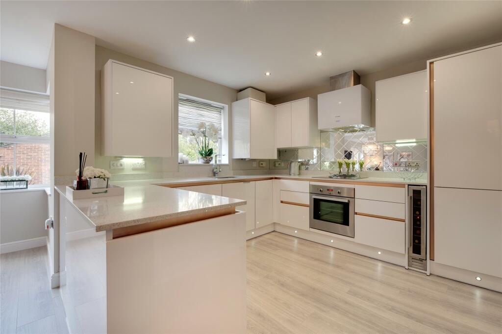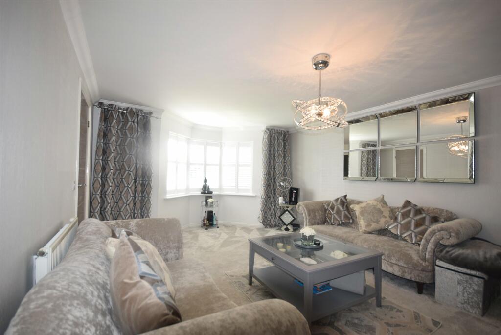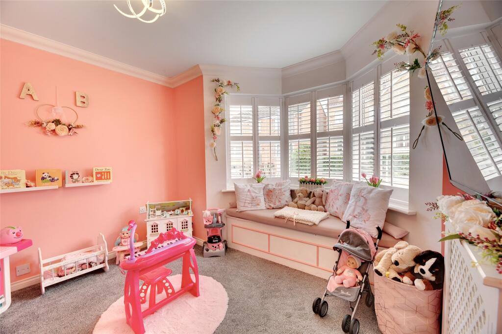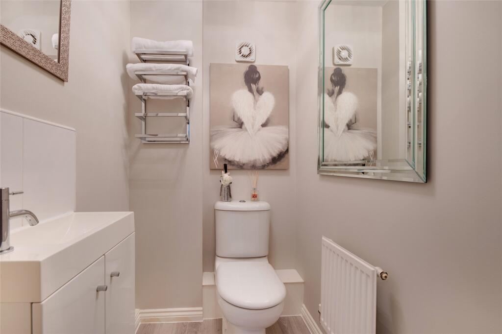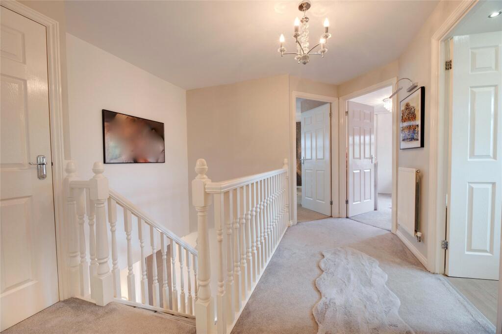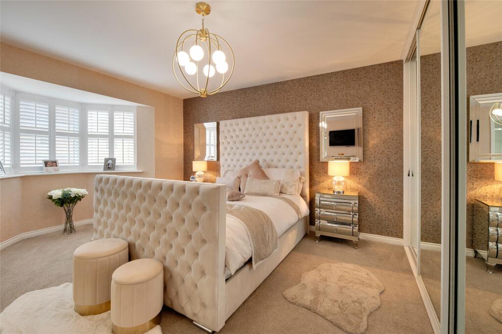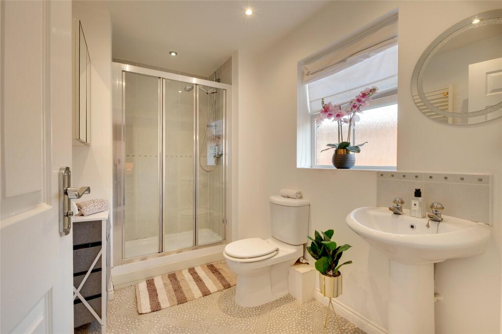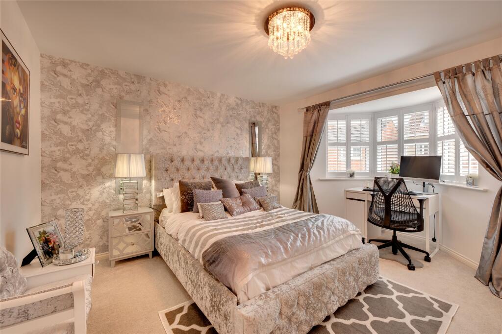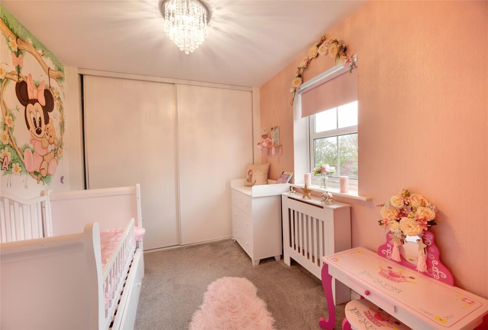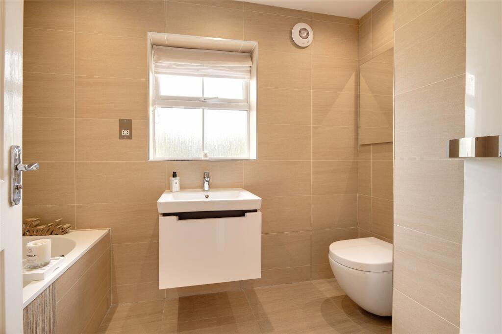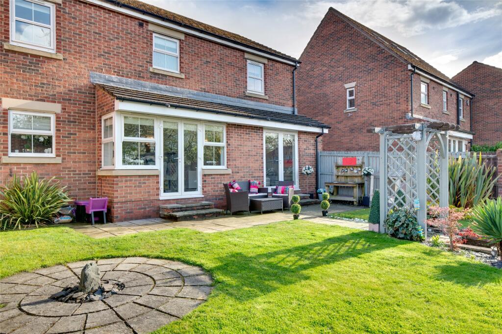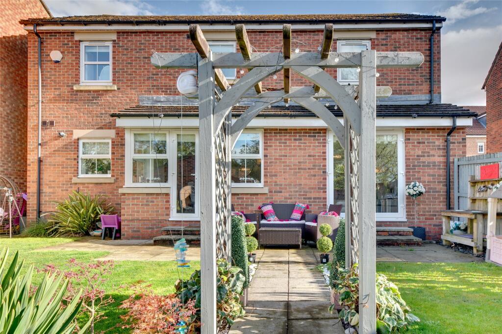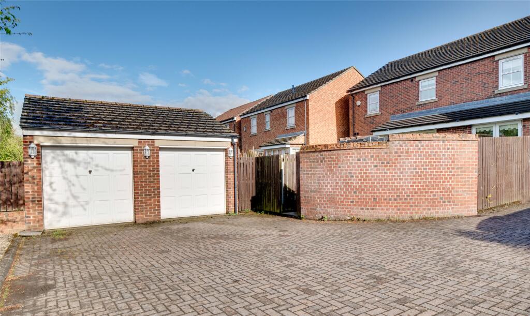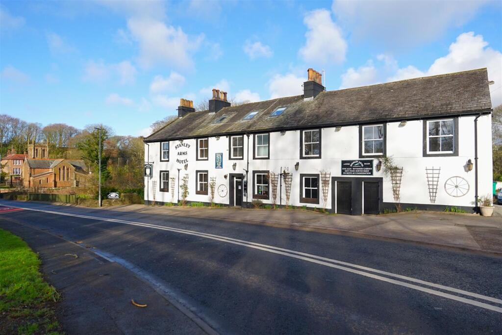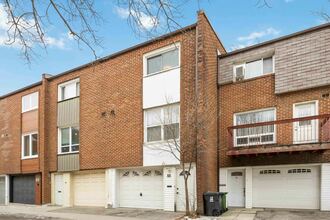Murray Park, Stanley, DH9
For Sale : GBP 315000
Details
Bed Rooms
4
Bath Rooms
2
Property Type
Detached
Description
Property Details: • Type: Detached • Tenure: N/A • Floor Area: N/A
Key Features: • Four Bedrooms • Three Receptions • En Suite • Double Garage • EPC Rating C • Council Tax Band E
Location: • Nearest Station: N/A • Distance to Station: N/A
Agent Information: • Address: 8-10 The Square, Whickham, Newcastle Upon Tyne, NE16 4JB
Full Description: A truly stunning DOUBLE FRONTED executive residence occupying a generous plot within this highly regarded cul-de-sac setting. Boasting formal lounge, superb 32ft OPEN PLAN dining kitchen/family room, dining room and snug to the ground floor. Four bedrooms, EN SUITE facilities and a family bathroom feature to the first floor, whilst delightful gardens, a DOUBLE GARAGE and driveway complete this must view home!Entrance HallA beautifully presented hallway with stairs rising to the first floor and under stairs storage cupboard. The hallway provides access to the downstairs accommodation.Downstairs wcWith low level wc, wash hand basin and radiator.Lounge5.26m x 4mThe lounge features a double glazed bay window overlooking the front elevation, a radiator and modern electric fire.Dining Room3.94m x 2.9mFeaturing French style doors to the rear garden and a radiator.Snug3.07m x 2.26mWith a double glazed window overlooking the front elevation and a radiator.Dining Kitchen/Family Room10m x 4.62mA superb open plan dining kitchen/family room featuring French style doors opening to the rear garden, three windows with garden views, an electric feature fire and radiators. The kitchen provides a range of stylish wall and floor units with work surface over, breakfast bar, built-in oven and electric hob together with integrated fridge freezer, dishwasher and wine cooler.Utility Room2.3m x 1.27mWith fitted base units and plumbing for an automatic washing machine.First Floor LandingBedroom One4.01m x 3.86mFeaturing a double glazed window overlooking the front elevation, wardrobes with mirrored sliding doors and a radiator.En SuiteEquipped with a three piece suite comprising shower cubicle, low level wc and pedestal wash hand basin. Tiling to floor, tiling to splash backs, double glazed window to the front aspect and a radiator.Bedroom Two3.56m x 3.18mDouble glazed bay style window overlooking the front elevation and a radiator.Bedroom Three3.43m x 2.5mWith a double glazed window overlooking the rear elevation, fitted wardrobes and a radiator.Bedroom Four3.3m x 3.15mFeaturing a double glazed window overlooking the rear elevation, fitted wardrobes and a radiator.Family BathroomFeaturing a three piece suite comprising panelled bath, concealed wc and floating vanity wash hand basin. Other highlights include a feature radiator, recessed mirror fronted wall cabinet, tiling to walls, tiled flooring and under floor heating.ExternalExternally, an enclosed lawned garden lies to the rear with patio area, planted borders and lighting. A detached double garage is also situated to the rear with a double drive providing additional off road parking.TenureSarah Mains Residential have been advised by the vendor that this property is freehold, although we have not seen any legal written confirmation to be able to confirm this. Please contact the branch if you have any queries in relation to the tenure before proceeding to purchase the property.Property InformationLocal Authority: Flood Risk: This property is listed as currently having no risk of flooding although we have not seen any legal written confirmation to be able to confirm this. Please contact the branch if you have any queries in relation to the flood risk before proceeding to purchase the property. TV and Broadband: BT, Sky – Basic, Superfast, Ultrafast Mobile Network Coverage: EE, Vodafone, Three, O2 Please note, we have not seen any documentary evidence to be able to confirm the above information and recommend potential purchasers contact the relevant suppliers before proceeding to purchase the property.BrochuresWeb Details
Location
Address
Murray Park, Stanley, DH9
City
Stanley
Features And Finishes
Four Bedrooms, Three Receptions, En Suite, Double Garage, EPC Rating C, Council Tax Band E
Legal Notice
Our comprehensive database is populated by our meticulous research and analysis of public data. MirrorRealEstate strives for accuracy and we make every effort to verify the information. However, MirrorRealEstate is not liable for the use or misuse of the site's information. The information displayed on MirrorRealEstate.com is for reference only.
Real Estate Broker
Sarah Mains Residential Sales and Lettings, Whickham
Brokerage
Sarah Mains Residential Sales and Lettings, Whickham
Profile Brokerage WebsiteTop Tags
Detached 4 bedrooms 3 receptions en suite double garageLikes
0
Views
32
Related Homes


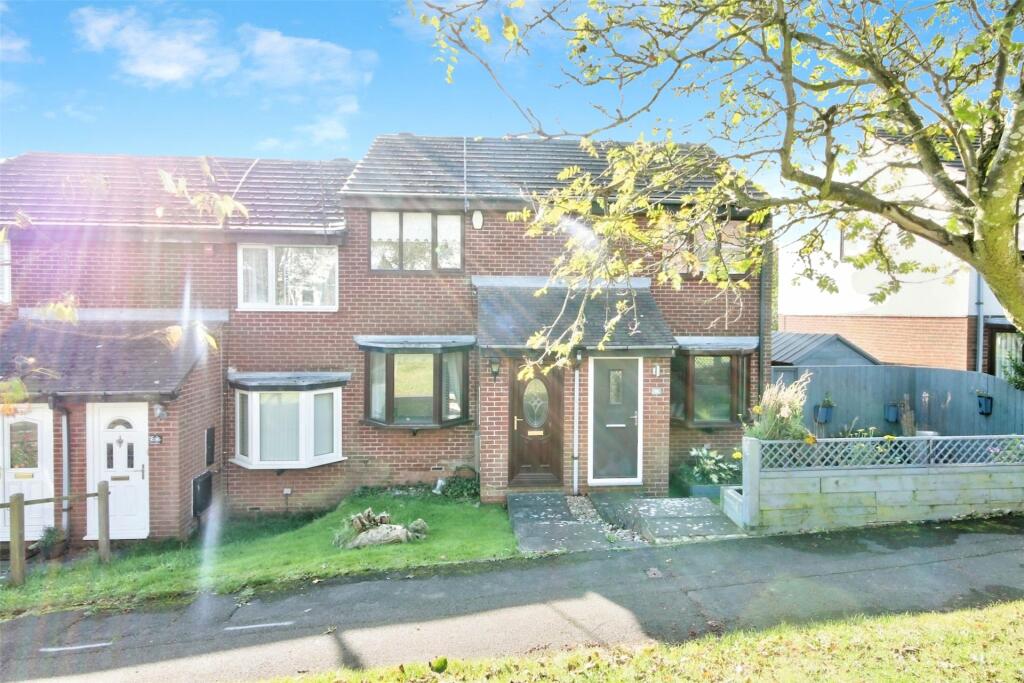
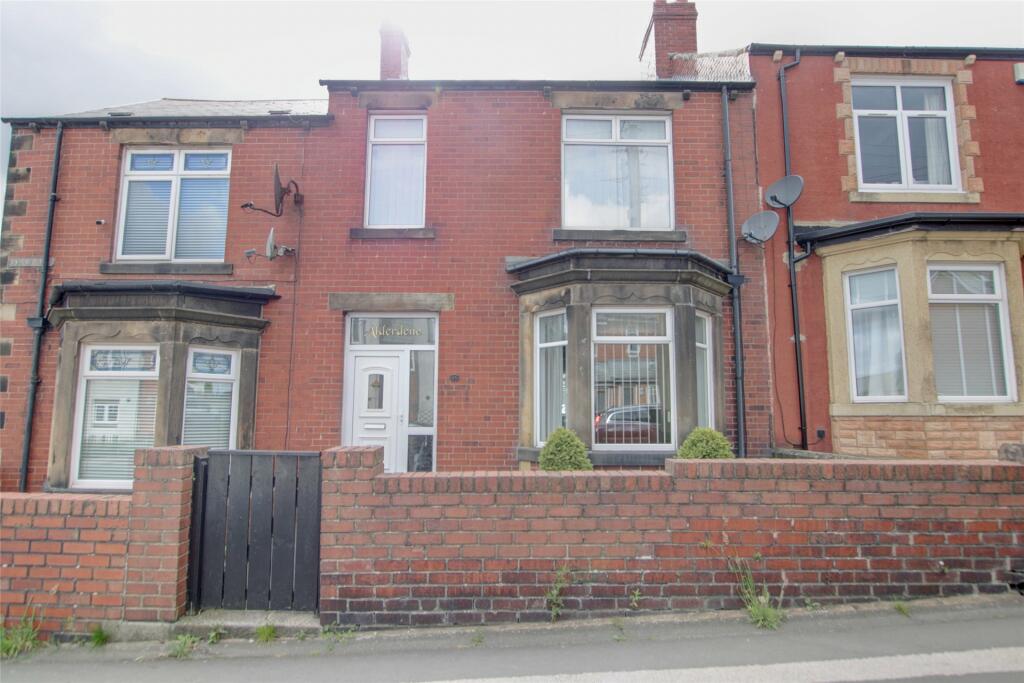


1633 CAPILANO ROAD 1503, North Vancouver, British Columbia, V7P3B3 North Vancouver BC CA
For Sale: CAD1,499,000


