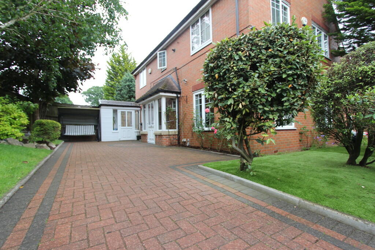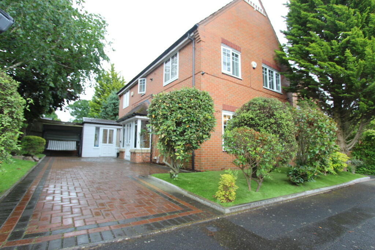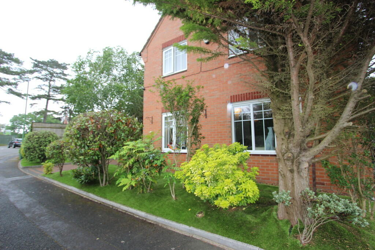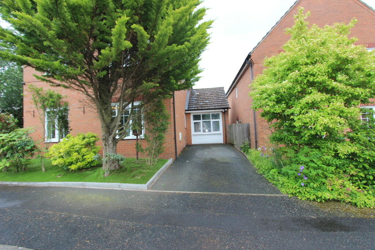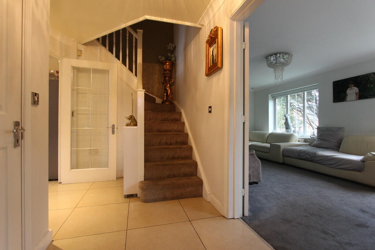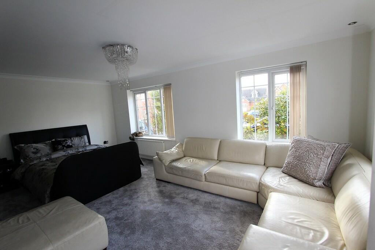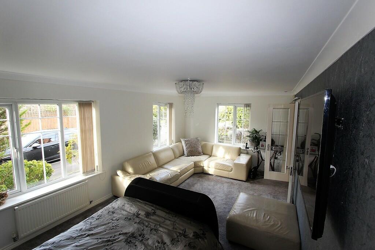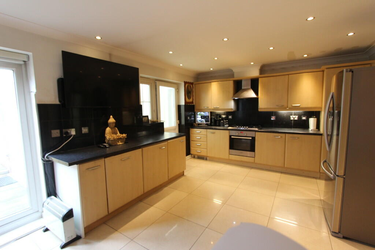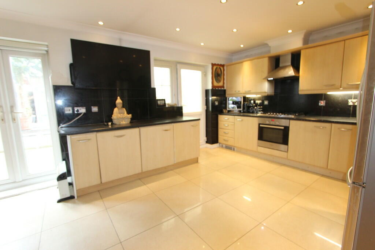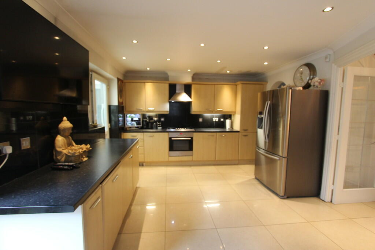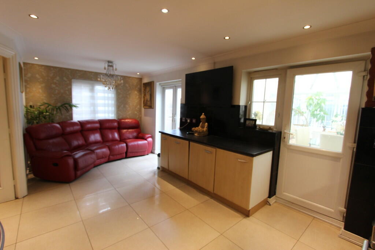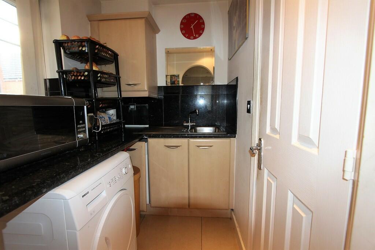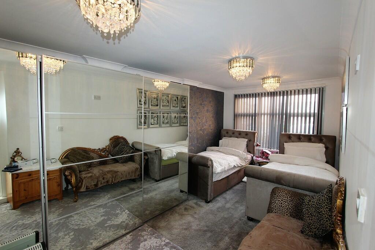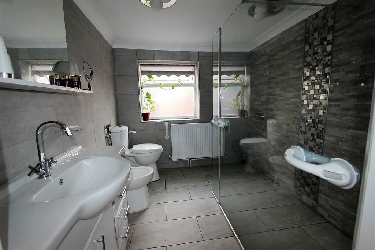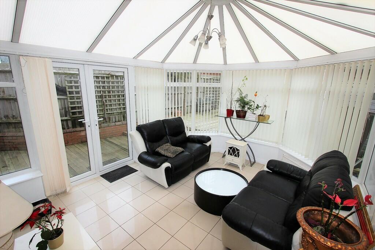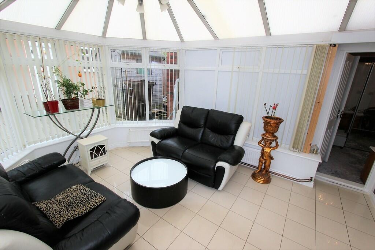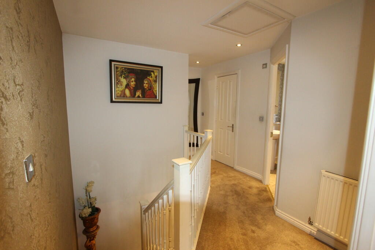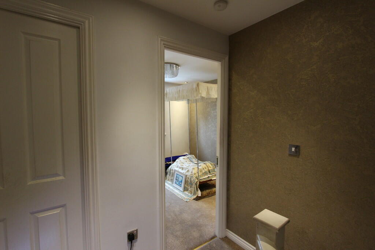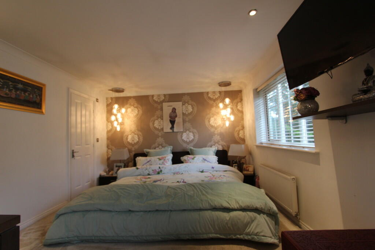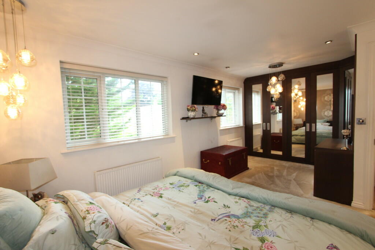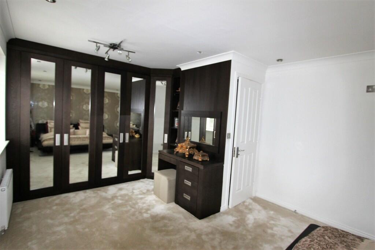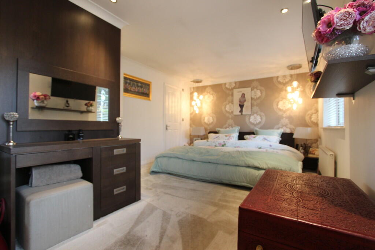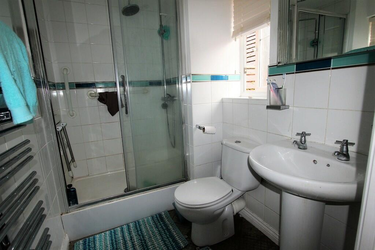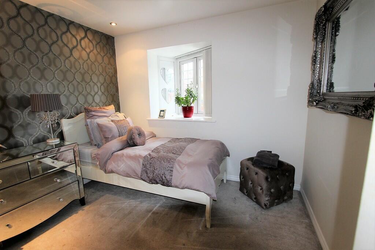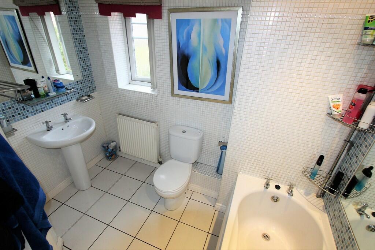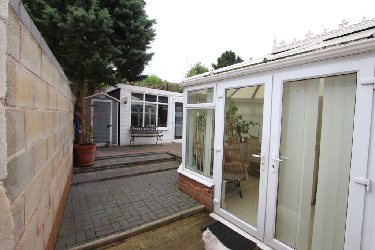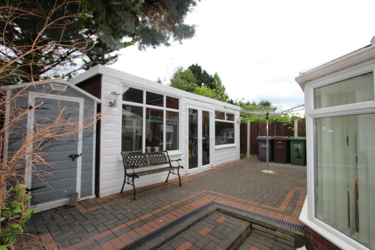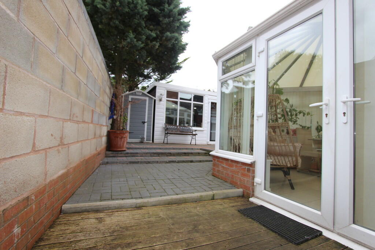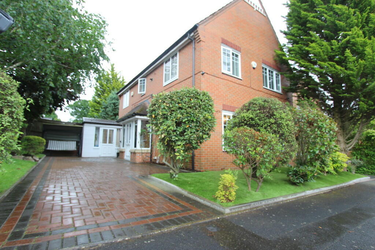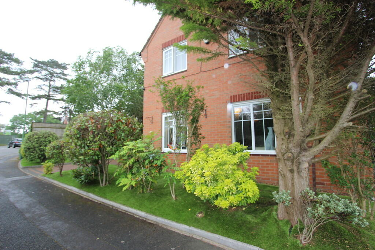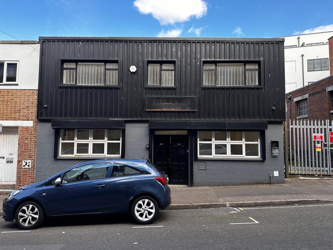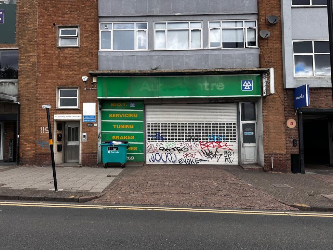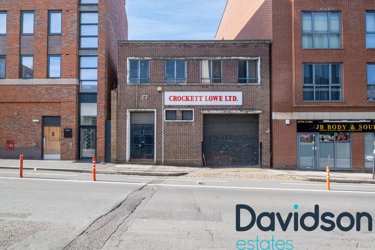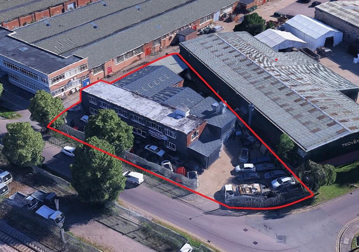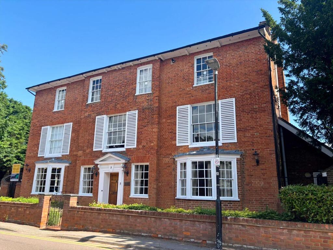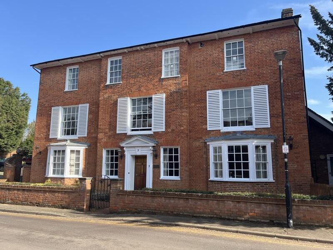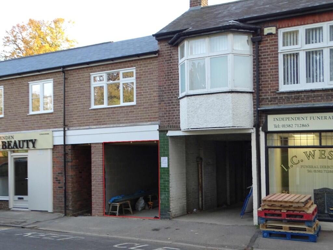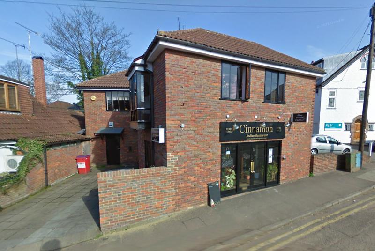Musson Close, Birmingham
Property Details
Bedrooms
4
Bathrooms
3
Property Type
Detached
Description
Property Details: • Type: Detached • Tenure: N/A • Floor Area: N/A
Key Features: • 4 spacious Bedrooms • 1 Family bathroom • 2 En-suites • Guest WC • Fitted kitchen/Diner • Utility area • Conservatory • Driveway • Outside summer house/gym/office space • Central heating and Double Glazed
Location: • Nearest Station: N/A • Distance to Station: N/A
Agent Information: • Address: 66, Station Road, Marston Green, Solihull, B37 7BA
Full Description: Do not miss out on this 4 Bedroom Detached new build (2006) situated on Musson close a quiet cul-de -sac in Marston Green, This property is a must see! comprising of : 4 spacious Bedrooms 1 Family bathroom 2 En-suitesGuest WC Utility area Fitted kitchen/Diner Driveway Conservatory Ground Floor Entrance Hall Ceramic tiling to the flooring ,Stairs, doors to. WC Window to front, two-piece suite comprising, wash hand basin and low-level WC, tiled splashback, radiator. Lounge 5.97m (19'7") x 3.41m (11'2") Two double glazed windows to side, double glazed window to front, fitted carpet with ceiling spotlights light, Georgian style double door Kitchen/Dining Room 5.97m (19'7") x 2.93m (9'7") Entering via Georgian style double doors the kitchen area is fitted with a matching range of base and eye level units with worktop space over, stainless steel sink with single drainer and mixer tap, extractor fan, Plinth lights, integrated dishwasher, cooker, window to front, radiator, ceramic tiled flooring, Utility Area 2.27m (7'5") x 2.03m (6'8") Fitted with a matching range of base and eye level units with worktop space over, stainless steel sink with single drainer and mixer tap, integrated dishwasher, plumbing for washing machine, window to rear, Storage cupboard, door to: Conservatory Window to rear, window to side, two windows to front, ceramic tiled flooring, double door, door to: Bedroom 4 5.35m (17'7") x 2.70m (8'10") Window to side, fitted carpet, door to: En-suite Shower Room Shower, wash hand basin and WC with bidet tiled surround, window to side, radiator. First Floor Landing Extensive landing with Storage cupboard, doors to: Bedroom 1 Two windows to side, Built in wardrobes, two radiators, door to:En-suite Comprising of Shower cubicle, low level WC and Wash basin, Window to rear and heated towel rail. Bedroom 2 3.02m (9'11") x 2.44m (8') max Window to side, radiator. Bedroom 3 3.76m (12'4") max x 2.92m (9'7") Window to side, radiator. Bathroom Comprising of a deep panelled bath, low level WC and Wash Basin, UPVC Window to side.
Location
Address
Musson Close, Birmingham
City
Musson Close
Features and Finishes
4 spacious Bedrooms, 1 Family bathroom, 2 En-suites, Guest WC, Fitted kitchen/Diner, Utility area, Conservatory, Driveway, Outside summer house/gym/office space, Central heating and Double Glazed
Legal Notice
Our comprehensive database is populated by our meticulous research and analysis of public data. MirrorRealEstate strives for accuracy and we make every effort to verify the information. However, MirrorRealEstate is not liable for the use or misuse of the site's information. The information displayed on MirrorRealEstate.com is for reference only.
